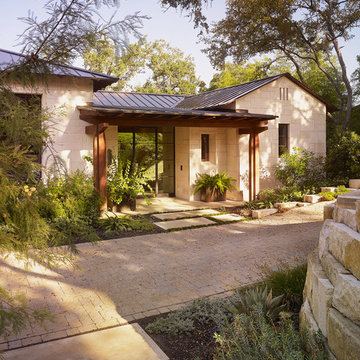Facciate di case contemporanee con rivestimento in pietra
Filtra anche per:
Budget
Ordina per:Popolari oggi
101 - 120 di 5.207 foto
1 di 3
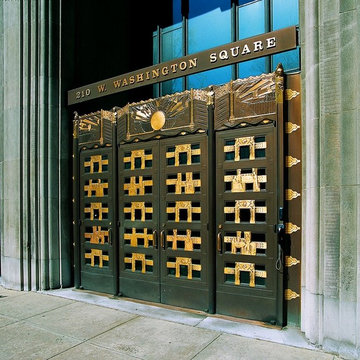
The entrance to the apartment is through the impressive art deco bronze doors. The original building was built for one of the largest advertising companies in Philadelphia. The building fronts on Washington Square to give the residents a wonderful park setting in the middle of the city.
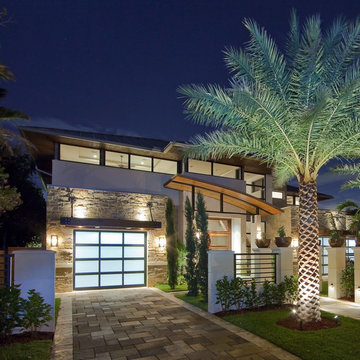
located on the fort lauderdale florida intracoastal waterway , 5,500 sq ft . soft contemporary , metal roof, commercial windows, stucco,stone , black windows, modern, glass garage doors,arched entry
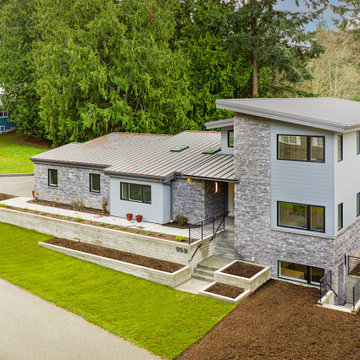
Architect: Grouparchitect. Photographer credit: © 2021 AMF Photography
Ispirazione per la casa con tetto a falda unica grigio contemporaneo a due piani di medie dimensioni con rivestimento in pietra, copertura in metallo o lamiera e pannelli sovrapposti
Ispirazione per la casa con tetto a falda unica grigio contemporaneo a due piani di medie dimensioni con rivestimento in pietra, copertura in metallo o lamiera e pannelli sovrapposti
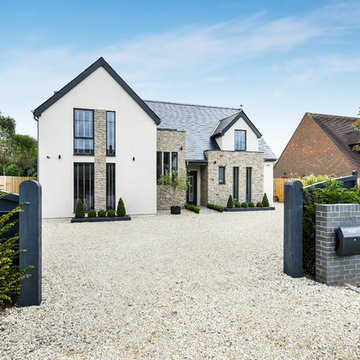
Timber Framed 2,700sq ft family home
Esempio della villa grande bianca contemporanea a tre piani con rivestimento in pietra e tetto a padiglione
Esempio della villa grande bianca contemporanea a tre piani con rivestimento in pietra e tetto a padiglione
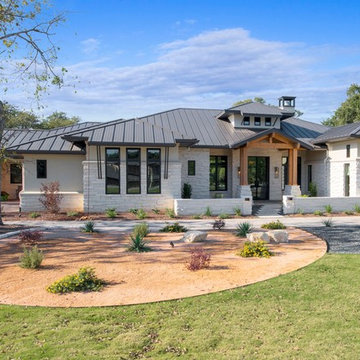
Foto della villa bianca contemporanea a un piano con rivestimento in pietra, tetto a padiglione e copertura in metallo o lamiera
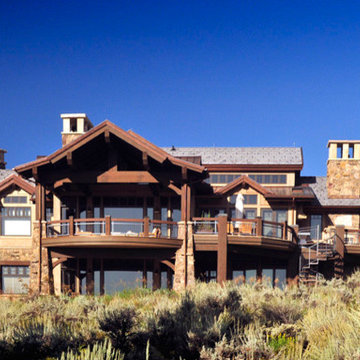
Idee per la villa ampia beige contemporanea a due piani con rivestimento in pietra e tetto a padiglione
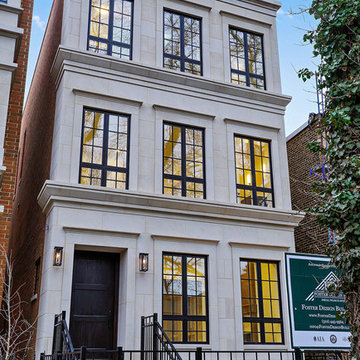
Foto della facciata di una casa grande bianca contemporanea a tre piani con rivestimento in pietra
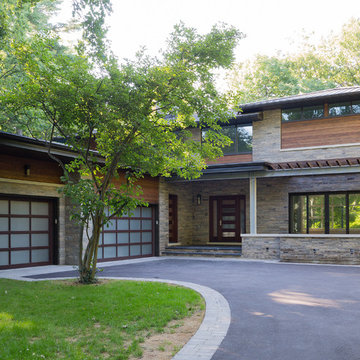
'Modern Renovation', transforming a 1960s traditional bungalow to a natural modern 2-storey home.
Photo Credit: Jason Hartog Photography
Ispirazione per la facciata di una casa grande contemporanea a due piani con rivestimento in pietra
Ispirazione per la facciata di una casa grande contemporanea a due piani con rivestimento in pietra
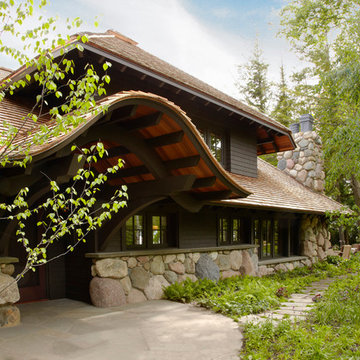
Photography by: Werner Straube
Esempio della facciata di una casa contemporanea con rivestimento in pietra
Esempio della facciata di una casa contemporanea con rivestimento in pietra
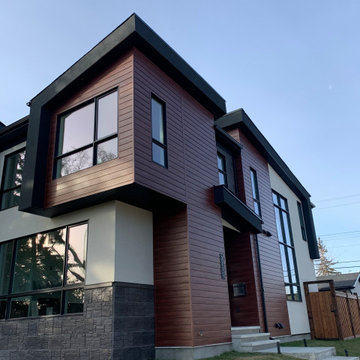
Foto della villa marrone contemporanea a due piani di medie dimensioni con rivestimento in pietra e tetto piano
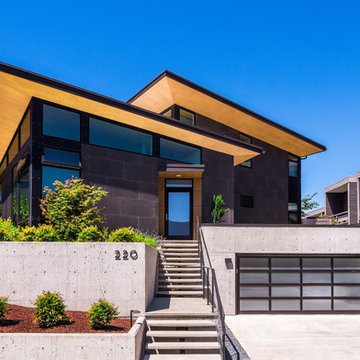
The 7th Avenue project is a contemporary twist on a mid century modern design. The home is designed for a professional couple that are well traveled and love the Taliesen west style of architecture. Design oriented individuals, the clients had always wanted to design their own home and they took full advantage of that opportunity. A jewel box design, the solution is engineered entirely to fit their aesthetic for living. Worked tightly to budget, the client was closely involved in every step of the process ensuring that the value was delivered where they wanted it.
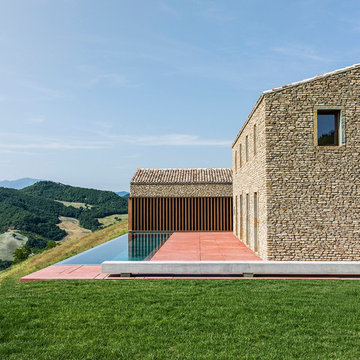
Ph ©Ezio Manciucca
Esempio della villa ampia beige contemporanea a tre piani con rivestimento in pietra, tetto a capanna e copertura in tegole
Esempio della villa ampia beige contemporanea a tre piani con rivestimento in pietra, tetto a capanna e copertura in tegole
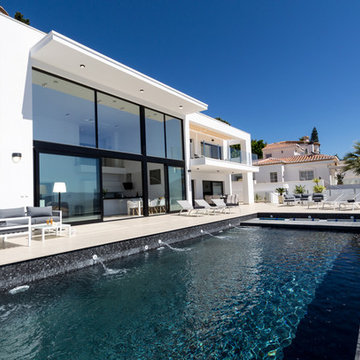
Maite Fragueiro | Home & Haus homestaging y fotografía
Ispirazione per la villa grande bianca contemporanea a due piani con rivestimento in pietra e tetto piano
Ispirazione per la villa grande bianca contemporanea a due piani con rivestimento in pietra e tetto piano
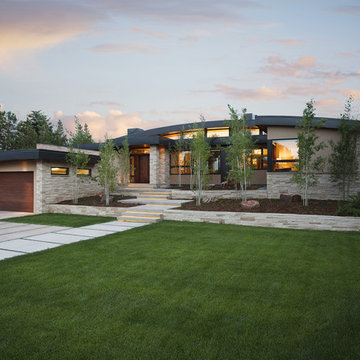
Jim Bartsch
Idee per la facciata di una casa contemporanea con rivestimento in pietra
Idee per la facciata di una casa contemporanea con rivestimento in pietra
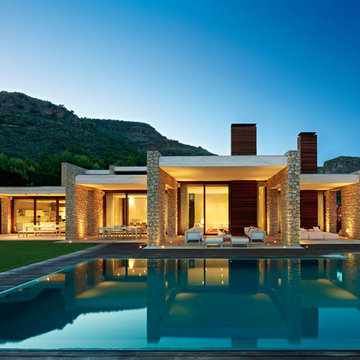
Mayte Piera
Ispirazione per la villa beige contemporanea a un piano di medie dimensioni con rivestimento in pietra e tetto piano
Ispirazione per la villa beige contemporanea a un piano di medie dimensioni con rivestimento in pietra e tetto piano
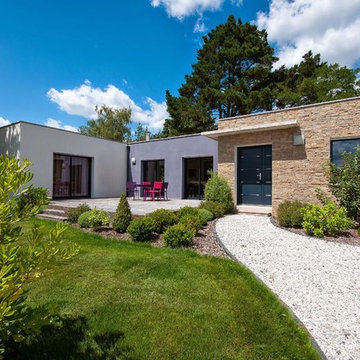
Maison de plain pied avec 3 chambres et bibliothèque sur mesure Macoconcept.
Surface habitable : 127 m2
Macoretz Scop - Macoretz
Esempio della facciata di una casa beige contemporanea a un piano di medie dimensioni con rivestimento in pietra e tetto piano
Esempio della facciata di una casa beige contemporanea a un piano di medie dimensioni con rivestimento in pietra e tetto piano
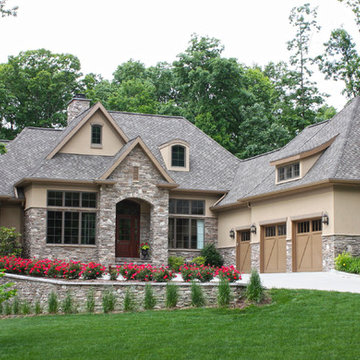
Stone and stucco combine with multiple gable peaks and an impressive, front entry to create stunning curb appeal for this European home. The grand foyer greets visitors on the inside, while the dining room and bedroom/study flank the foyer on both sides. Further along, the great room includes a cathedral ceiling, porch access and wall of windows to view outdoor scenery. The breakfast room and kitchen are also open to the great room and one another, simplifying mealtime.
On the other side of the home, a large master suite was designed to pamper the homeowner. A bowed sitting area grants extra space in the bedroom, while the luxurious master bath features a corner shower, large soaking tub, his-and-her vanities and private privy.
In the basement are three bedrooms, each with their own full bath—and added treat! A large rec room with fireplace completes the basement and provides an additional gathering space in the home.
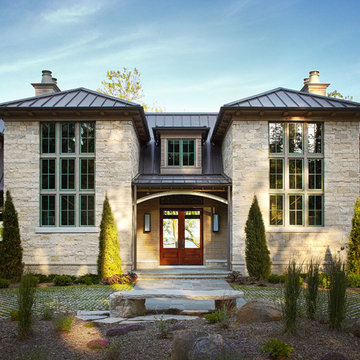
Morgante Wilson Architects designed this Wisconsin vacation home connecting the beautiful setting to a home perfect for large get togethers and family time.
Werner Straube Photography
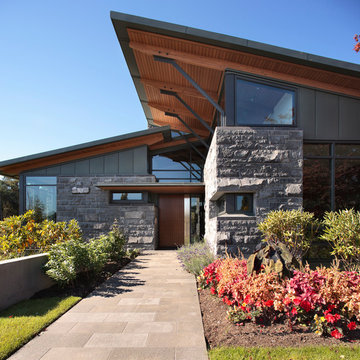
Approximately 14,000 sq. ft. of RHEINZINK Preweathered Graphite-Gray Double Lock Standing Seam Roof Panels and 2,300 sq. ft. of RHEINZINK custom rainscreen wall panels were used on the main residence and out-buildings. Design for the project was provided by Blackwell Architecture Inc., Vancouver.
Facciate di case contemporanee con rivestimento in pietra
6
