Facciate di case contemporanee con rivestimento in pietra
Filtra anche per:
Budget
Ordina per:Popolari oggi
41 - 60 di 5.207 foto
1 di 3
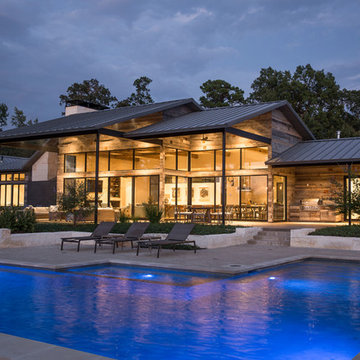
Foto della villa grande beige contemporanea a un piano con rivestimento in pietra, tetto a capanna e copertura in metallo o lamiera

Ric Stovall
Idee per la facciata di una casa ampia marrone contemporanea a tre piani con rivestimento in pietra e copertura in metallo o lamiera
Idee per la facciata di una casa ampia marrone contemporanea a tre piani con rivestimento in pietra e copertura in metallo o lamiera
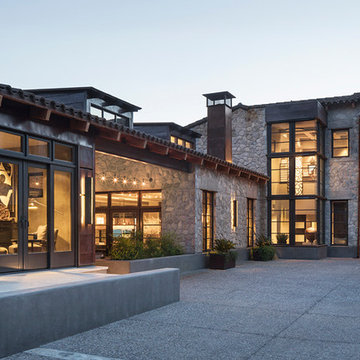
Esempio della villa ampia grigia contemporanea a due piani con rivestimento in pietra, tetto a capanna e copertura in tegole
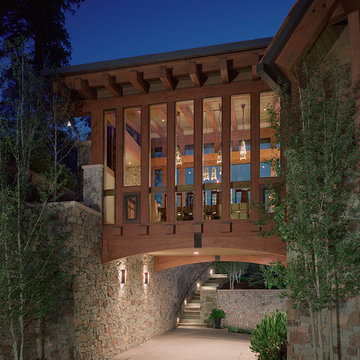
Classic mountain materials of dry stacked stone and recycled wood embrace an open, contemporary floor plan. The caliber of craftsmanship made it a home of the year, Mountain Living Magazine! Front door design featured in national media.

Can a home be both rustic and contemporary at once? This Mountain Mid Century home answers “absolutely” with its cheerfully canted roofs and asymmetrical timber joinery detailing. Perched on a hill with breathtaking views of the eastern plains and evening city lights, this home playfully reinterprets elements of historic Colorado mine structures. Inside, the comfortably proportioned Great Room finds its warm rustic character in the traditionally detailed stone fireplace, while outside covered decks frame views in every direction.
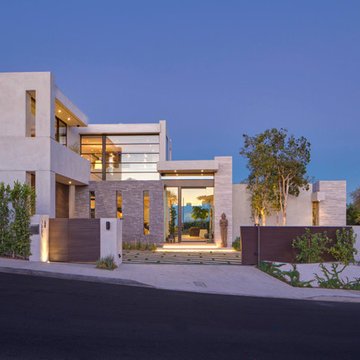
Nick Springett Photography
Foto della villa ampia beige contemporanea a due piani con rivestimento in pietra e tetto piano
Foto della villa ampia beige contemporanea a due piani con rivestimento in pietra e tetto piano
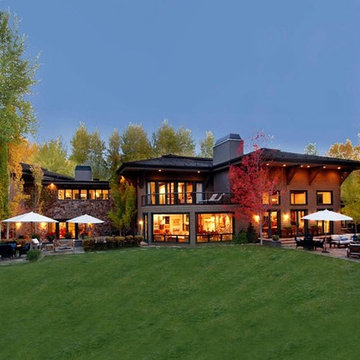
Immagine della villa ampia beige contemporanea a due piani con rivestimento in pietra, tetto a padiglione e copertura a scandole
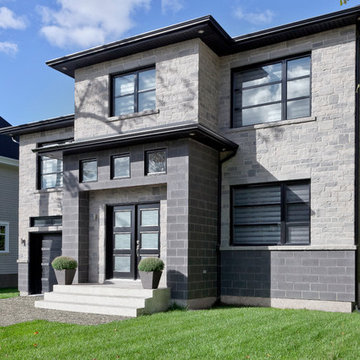
Techo-Bloc's Brandon Brick & Stone Masonry and Architectural Block.
Ispirazione per la villa grigia contemporanea a due piani di medie dimensioni con rivestimento in pietra e tetto piano
Ispirazione per la villa grigia contemporanea a due piani di medie dimensioni con rivestimento in pietra e tetto piano
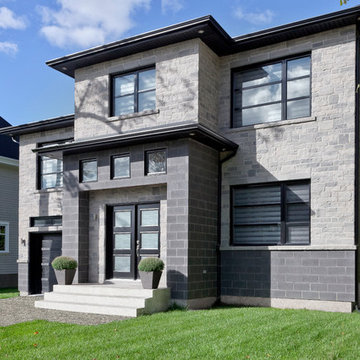
Techo-Bloc's Brandon Brick & Stone Masonry and Architectural Block.
Foto della villa grande grigia contemporanea a due piani con rivestimento in pietra e tetto piano
Foto della villa grande grigia contemporanea a due piani con rivestimento in pietra e tetto piano
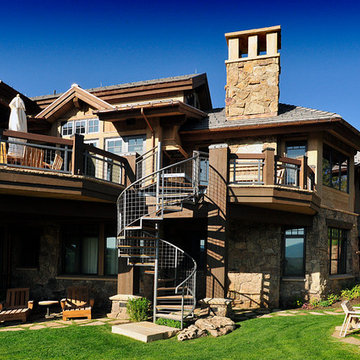
Ispirazione per la villa ampia beige contemporanea a due piani con rivestimento in pietra e tetto a padiglione
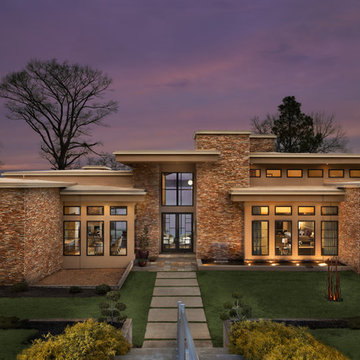
Tommy Daspit
Ispirazione per la facciata di una casa ampia beige contemporanea a due piani con rivestimento in pietra
Ispirazione per la facciata di una casa ampia beige contemporanea a due piani con rivestimento in pietra

The 5,000 square foot private residence is located in the community of Horseshoe Bay, above the shores of Lake LBJ, and responds to the Texas Hill Country vernacular prescribed by the community: shallow metal roofs, regional materials, sensitive scale massing and water-wise landscaping. The house opens to the scenic north and north-west views and fractures and shifts in order to keep significant oak, mesquite, elm, cedar and persimmon trees, in the process creating lush private patios and limestone terraces.
The Owners desired an accessible residence built for flexibility as they age. This led to a single level home, and the challenge to nestle the step-less house into the sloping landscape.
Full height glazing opens the house to the very beautiful arid landscape, while porches and overhangs protect interior spaces from the harsh Texas sun. Expansive walls of industrial insulated glazing panels allow soft modulated light to penetrate the interior while providing visual privacy. An integral lap pool with adjacent low fenestration reflects dappled light deep into the house.
Chaste stained concrete floors and blackened steel focal elements contrast with islands of mesquite flooring, cherry casework and fir ceilings. Selective areas of exposed limestone walls, some incorporating salvaged timber lintels, and cor-ten steel components further the contrast within the uncomplicated framework.
The Owner’s object and art collection is incorporated into the residence’s sequence of connecting galleries creating a choreography of passage that alternates between the lucid expression of simple ranch house architecture and the rich accumulation of their heritage.
The general contractor for the project is local custom homebuilder Dauphine Homes. Structural Engineering is provided by Structures Inc. of Austin, Texas, and Landscape Architecture is provided by Prado Design LLC in conjunction with Jill Nokes, also of Austin.
Cecil Baker + Partners Photography
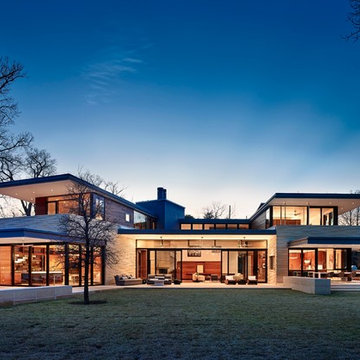
Intended to serve the family for generations, this modern home is built with timeless materials that have been locally sourced.
Immagine della villa beige contemporanea a due piani con rivestimento in pietra
Immagine della villa beige contemporanea a due piani con rivestimento in pietra
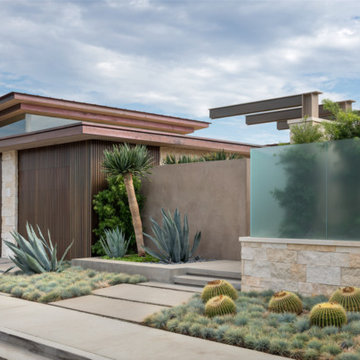
Foto della facciata di una casa beige contemporanea a due piani con rivestimento in pietra e tetto piano
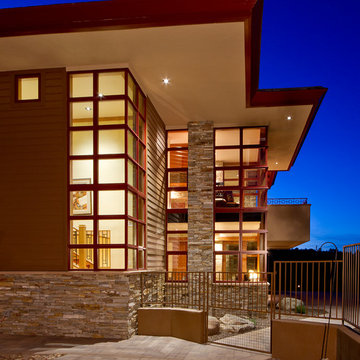
Ed Taube
Foto della villa beige contemporanea a due piani di medie dimensioni con rivestimento in pietra e tetto piano
Foto della villa beige contemporanea a due piani di medie dimensioni con rivestimento in pietra e tetto piano
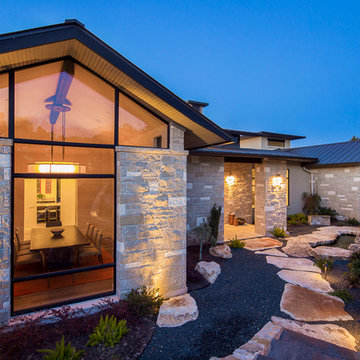
Fine Focus Photography
Idee per la villa ampia multicolore contemporanea a un piano con rivestimento in pietra, tetto a capanna e copertura in metallo o lamiera
Idee per la villa ampia multicolore contemporanea a un piano con rivestimento in pietra, tetto a capanna e copertura in metallo o lamiera
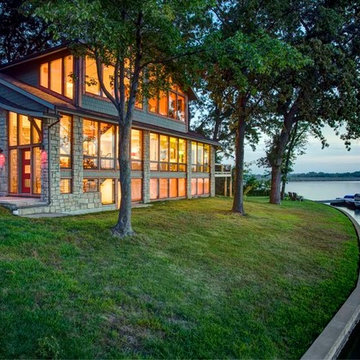
Built by Homoly Signature Homes
Photography by Paul Bonnichsen
Foto della villa grande beige contemporanea a un piano con rivestimento in pietra, tetto a capanna e copertura a scandole
Foto della villa grande beige contemporanea a un piano con rivestimento in pietra, tetto a capanna e copertura a scandole
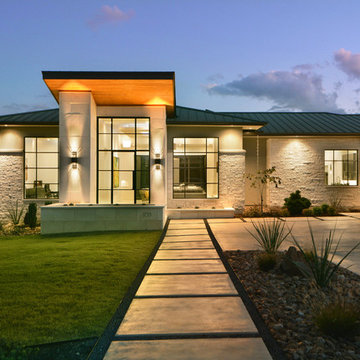
Integrity Builders Austin / Follow Us On Facebook / Travis Baker - Twist Tours Photography
Ispirazione per la facciata di una casa beige contemporanea a un piano di medie dimensioni con rivestimento in pietra
Ispirazione per la facciata di una casa beige contemporanea a un piano di medie dimensioni con rivestimento in pietra
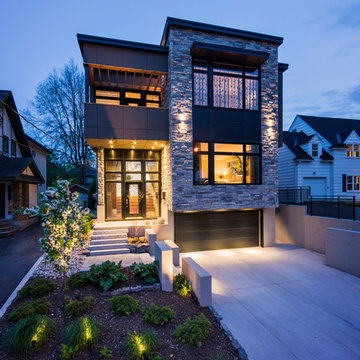
Photoluxstudio.com | Christian Lalonde - Design First Interiors
Ispirazione per la facciata di una casa contemporanea a due piani con rivestimento in pietra e tetto piano
Ispirazione per la facciata di una casa contemporanea a due piani con rivestimento in pietra e tetto piano
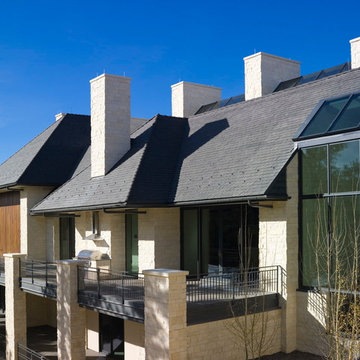
New Residence Castle Pines CO.
Color Classic Grey Smooth finish with Square butt & Sides.
Installed by longtime customer Distinctive Roofing from Greenwood Village CO
Facciate di case contemporanee con rivestimento in pietra
3