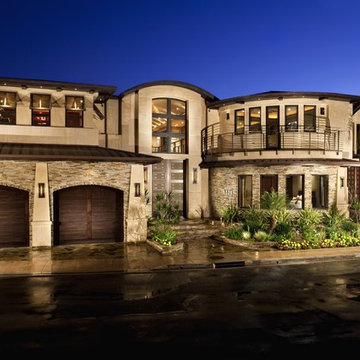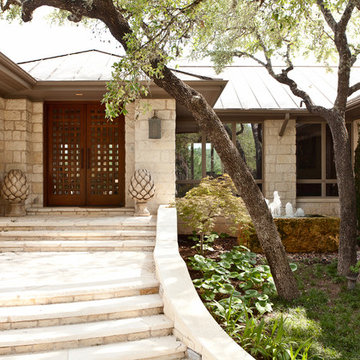Facciate di case contemporanee con rivestimento in pietra
Filtra anche per:
Budget
Ordina per:Popolari oggi
61 - 80 di 5.203 foto
1 di 3
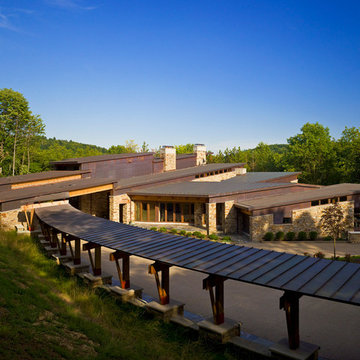
Desmone Architects
Ispirazione per la facciata di una casa contemporanea con rivestimento in pietra e terreno in pendenza
Ispirazione per la facciata di una casa contemporanea con rivestimento in pietra e terreno in pendenza
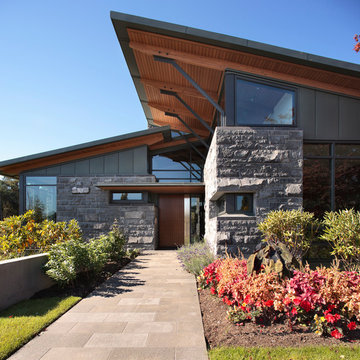
Approximately 14,000 sq. ft. of RHEINZINK Preweathered Graphite-Gray Double Lock Standing Seam Roof Panels and 2,300 sq. ft. of RHEINZINK custom rainscreen wall panels were used on the main residence and out-buildings. Design for the project was provided by Blackwell Architecture Inc., Vancouver.
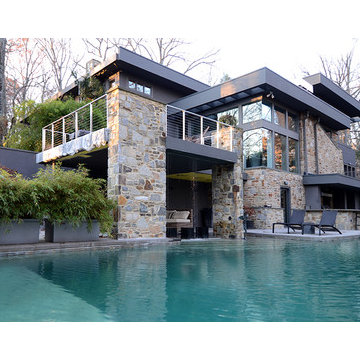
Foto della villa ampia beige contemporanea a due piani con rivestimento in pietra e tetto piano
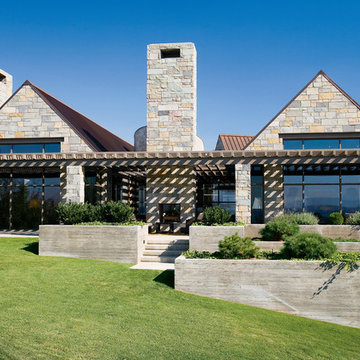
Immagine della facciata di una casa contemporanea con rivestimento in pietra e terreno in pendenza
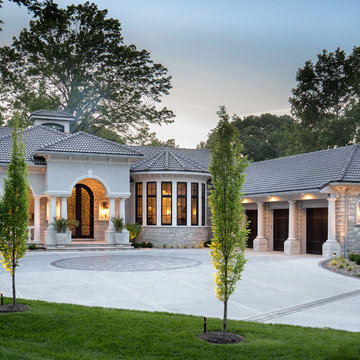
Building a quality custom home is a labor of love for the B.L. Rieke team. This stunning custom home is no exception with its cutting-edge innovation, well-thought-out features, and an 100% custom-created unique design.
The contemporary eclectic vibe tastefully flows throughout the entire premises. From the free-form custom pool and fire pit to the downstairs wine room and cellar, each room is meticulously designed to incorporate the homeowners' tastes, needs, and lifestyle. Several specialty spaces--specifically the yoga room, piano nook, and outdoor living area--serve to make this home feel more like a luxury resort than a suburban residence. Other featured worth mentioning are the spectacular kitchen with top-grade appliances and custom countertops, the great room fireplace with a custom mantle, and the whole-home open floor plan.
(Photo by Thompson Photography)
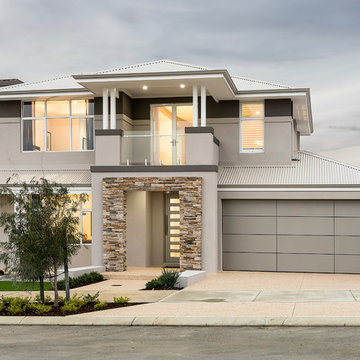
D-Max Photography
Immagine della facciata di una casa grande grigia contemporanea a due piani con rivestimento in pietra e tetto a mansarda
Immagine della facciata di una casa grande grigia contemporanea a due piani con rivestimento in pietra e tetto a mansarda
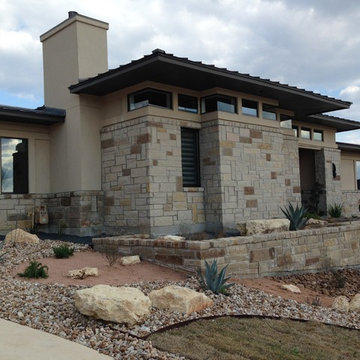
Mitered glass clerestory windows help dissolve the corner conditions. The massive central volume anchors the building to its site.
Immagine della facciata di una casa grande beige contemporanea a un piano con rivestimento in pietra e tetto a padiglione
Immagine della facciata di una casa grande beige contemporanea a un piano con rivestimento in pietra e tetto a padiglione
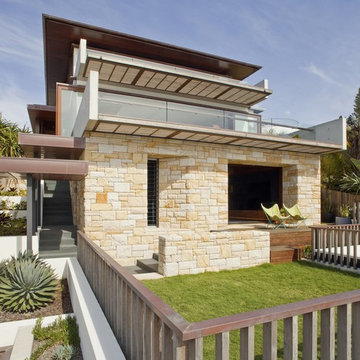
Simon Wood
Idee per la facciata di una casa grande bianca contemporanea a tre piani con rivestimento in pietra
Idee per la facciata di una casa grande bianca contemporanea a tre piani con rivestimento in pietra
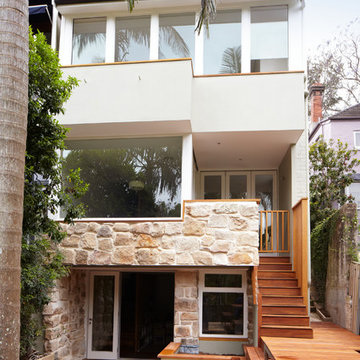
Steve Brown Photography
Immagine della facciata di una casa bianca contemporanea a tre piani di medie dimensioni con rivestimento in pietra
Immagine della facciata di una casa bianca contemporanea a tre piani di medie dimensioni con rivestimento in pietra
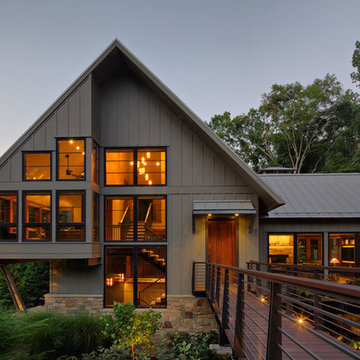
Ispirazione per la facciata di una casa contemporanea con rivestimento in pietra
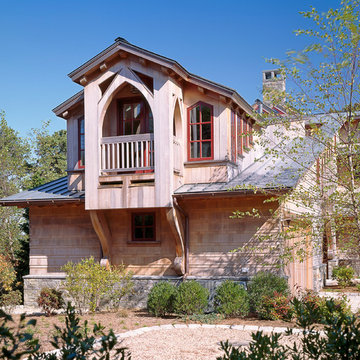
Brian Vanden Brink
Ispirazione per la facciata di una casa contemporanea con rivestimento in pietra
Ispirazione per la facciata di una casa contemporanea con rivestimento in pietra
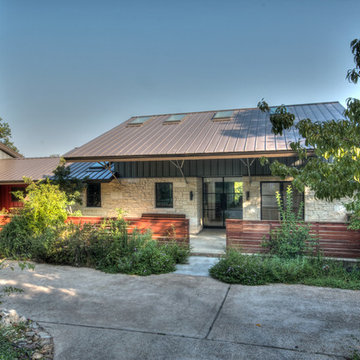
Christopher Davison, AIA
Idee per la facciata di una casa beige contemporanea a un piano di medie dimensioni con rivestimento in pietra
Idee per la facciata di una casa beige contemporanea a un piano di medie dimensioni con rivestimento in pietra
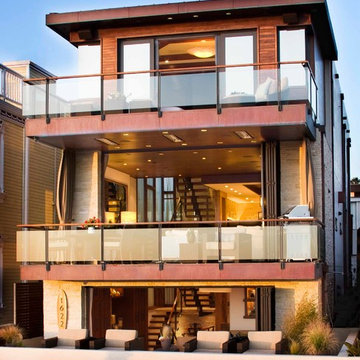
Photo Credit: Nicole Leone
Idee per la villa multicolore contemporanea a tre piani con rivestimento in pietra, tetto piano e copertura mista
Idee per la villa multicolore contemporanea a tre piani con rivestimento in pietra, tetto piano e copertura mista
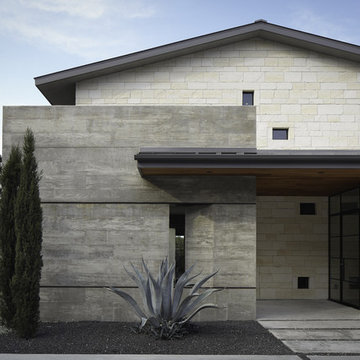
Nestled into sloping topography, the design of this home allows privacy from the street while providing unique vistas throughout the house and to the surrounding hill country and downtown skyline. Layering rooms with each other as well as circulation galleries, insures seclusion while allowing stunning downtown views. The owners' goals of creating a home with a contemporary flow and finish while providing a warm setting for daily life was accomplished through mixing warm natural finishes such as stained wood with gray tones in concrete and local limestone. The home's program also hinged around using both passive and active green features. Sustainable elements include geothermal heating/cooling, rainwater harvesting, spray foam insulation, high efficiency glazing, recessing lower spaces into the hillside on the west side, and roof/overhang design to provide passive solar coverage of walls and windows. The resulting design is a sustainably balanced, visually pleasing home which reflects the lifestyle and needs of the clients.
Photography by Andrew Pogue
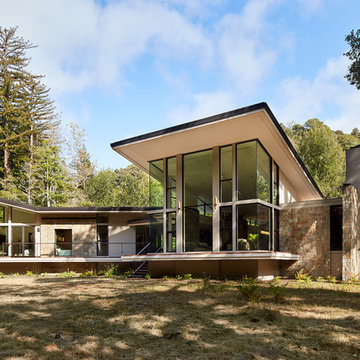
Immagine della facciata di una casa grande marrone contemporanea a un piano con rivestimento in pietra e copertura in metallo o lamiera
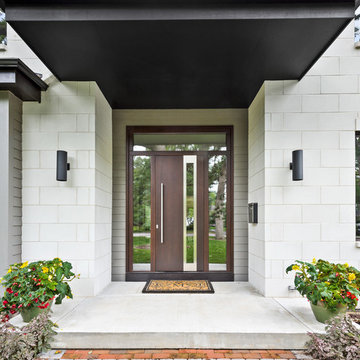
Picture Perfect House
Foto della villa grande bianca contemporanea a due piani con rivestimento in pietra, tetto a padiglione e copertura verde
Foto della villa grande bianca contemporanea a due piani con rivestimento in pietra, tetto a padiglione e copertura verde
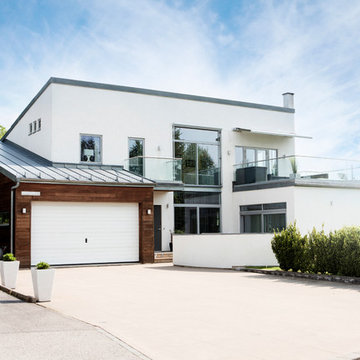
Immagine della casa con tetto a falda unica grande bianco contemporaneo a due piani con rivestimento in pietra
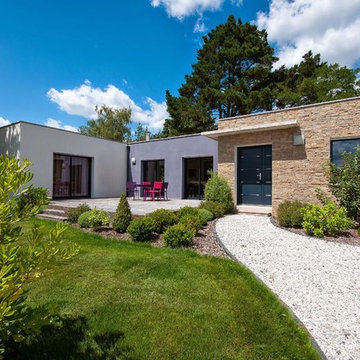
Maison de plain pied avec 3 chambres et bibliothèque sur mesure Macoconcept.
Surface habitable : 127 m2
Macoretz Scop - Macoretz
Esempio della facciata di una casa beige contemporanea a un piano di medie dimensioni con rivestimento in pietra e tetto piano
Esempio della facciata di una casa beige contemporanea a un piano di medie dimensioni con rivestimento in pietra e tetto piano
Facciate di case contemporanee con rivestimento in pietra
4
