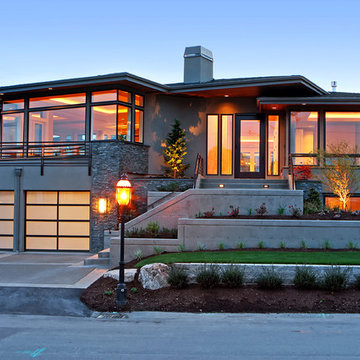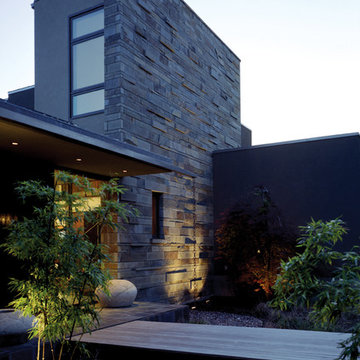Facciate di case contemporanee con rivestimento in pietra
Filtra anche per:
Budget
Ordina per:Popolari oggi
61 - 80 di 5.212 foto
1 di 3
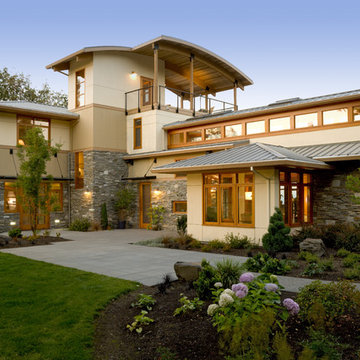
Immagine della facciata di una casa contemporanea con rivestimento in pietra e copertura in metallo o lamiera
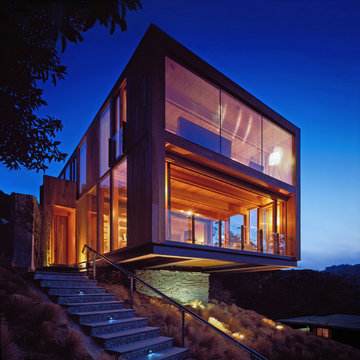
2400 square feet
Photo by Julius Shulman
Immagine della facciata di una casa contemporanea con rivestimento in pietra
Immagine della facciata di una casa contemporanea con rivestimento in pietra
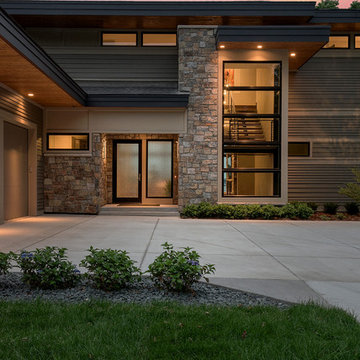
Builder: Denali Custom Homes - Architectural Designer: Alexander Design Group - Interior Designer: Studio M Interiors - Photo: Spacecrafting Photography
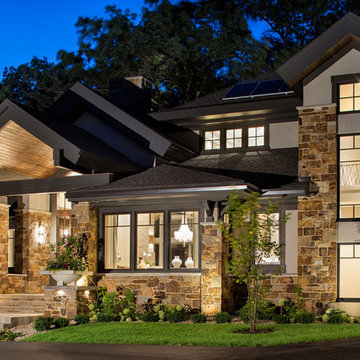
Idee per la facciata di una casa ampia beige contemporanea a tre piani con rivestimento in pietra
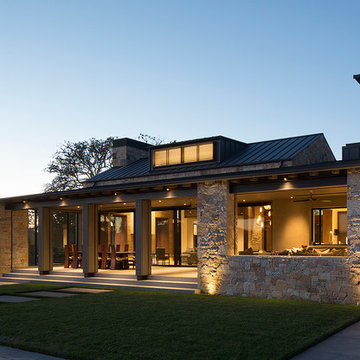
Eric Rorer
Idee per la facciata di una casa contemporanea a due piani con rivestimento in pietra
Idee per la facciata di una casa contemporanea a due piani con rivestimento in pietra
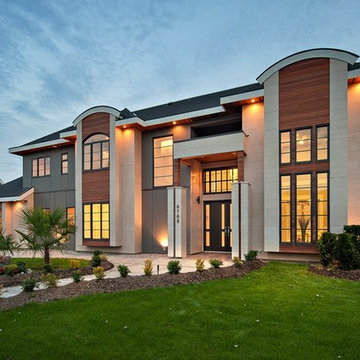
Contemporary Style Single Family Home in Beautiful British Columbia
Made in the finest style, this West Coast home has an open floor plan and lots of high ceilings and windows!
Timeless Limestone exterior cladding paired with stained cedar siding and Hardie sheets give this home the perfect contemporary look
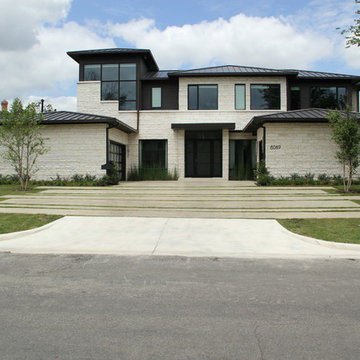
Idee per la facciata di una casa beige contemporanea a due piani di medie dimensioni con rivestimento in pietra e tetto a padiglione
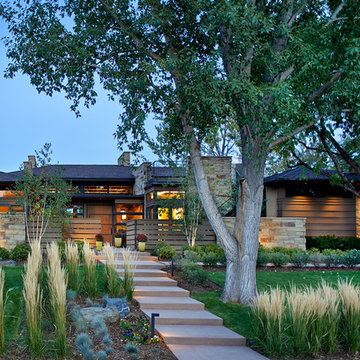
Ron Ruscio
Ispirazione per la villa grande multicolore contemporanea a un piano con rivestimento in pietra, tetto a padiglione e copertura a scandole
Ispirazione per la villa grande multicolore contemporanea a un piano con rivestimento in pietra, tetto a padiglione e copertura a scandole
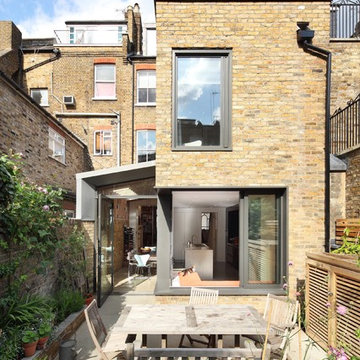
Alan Williams Photography
Idee per la facciata di una casa contemporanea a due piani con rivestimento in pietra
Idee per la facciata di una casa contemporanea a due piani con rivestimento in pietra
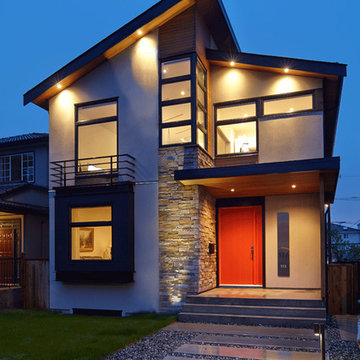
This magnificent home offers premium west coast modern design by award-winning VictorEric Design Group.
Esempio della facciata di una casa grigia contemporanea a due piani di medie dimensioni con rivestimento in pietra
Esempio della facciata di una casa grigia contemporanea a due piani di medie dimensioni con rivestimento in pietra
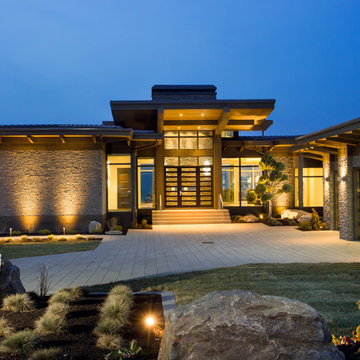
Idee per la facciata di una casa contemporanea con rivestimento in pietra
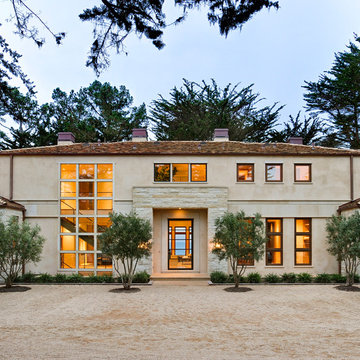
Designed and built by Pacific Peninsula Group.
Front exterior of the house nestled amongst the Monterey Pines.
Photography by Bernard Andre.
Idee per la facciata di una casa contemporanea con rivestimento in pietra
Idee per la facciata di una casa contemporanea con rivestimento in pietra
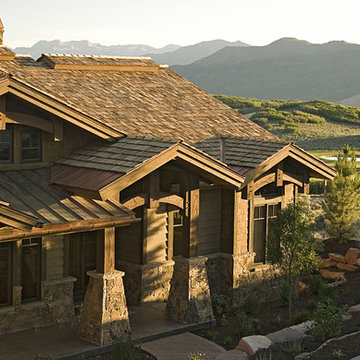
Immagine della facciata di una casa contemporanea con rivestimento in pietra e copertura mista
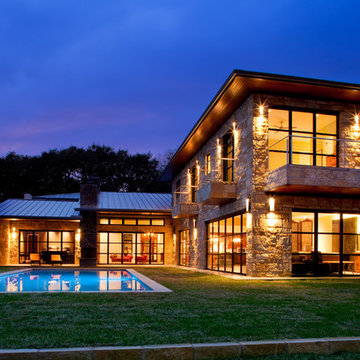
Trey Dunham
Esempio della facciata di una casa grande beige contemporanea a due piani con rivestimento in pietra e tetto a padiglione
Esempio della facciata di una casa grande beige contemporanea a due piani con rivestimento in pietra e tetto a padiglione
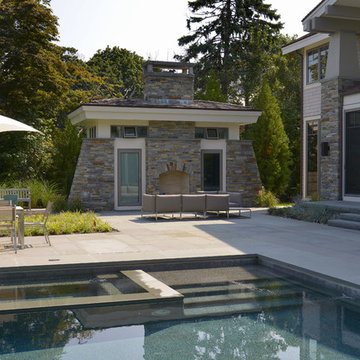
This rear exterior view features a pool house in the same style and materials as the main house. Exterior fireplace anchors one of the outdoor living areas.
Peter Krupenye Photographer

Our Aspen studio designed this classy and sophisticated home with a stunning polished wooden ceiling, statement lighting, and sophisticated furnishing that give the home a luxe feel. We used a lot of wooden tones and furniture to create an organic texture that reflects the beautiful nature outside. The three bedrooms are unique and distinct from each other. The primary bedroom has a magnificent bed with gorgeous furnishings, the guest bedroom has beautiful twin beds with colorful decor, and the kids' room has a playful bunk bed with plenty of storage facilities. We also added a stylish home gym for our clients who love to work out and a library with floor-to-ceiling shelves holding their treasured book collection.
---
Joe McGuire Design is an Aspen and Boulder interior design firm bringing a uniquely holistic approach to home interiors since 2005.
For more about Joe McGuire Design, see here: https://www.joemcguiredesign.com/
To learn more about this project, see here:
https://www.joemcguiredesign.com/willoughby

The property was originally a bungalow that had had a loft conversion with 2 bedrooms squeezed in and poor access. The ground floor layout was dated and not functional for how the client wanted to live.
In order to convert the bungalow into a true 2 storey house, we raised the roof and created a new stair and landing / hallway. This allowed the property to have 3 large bedrooms and 2 bathrooms plus an open study area on the first floor.
To the ground floor we created a open plan kitchen-dining-living room, a separate snug, utility, WC and further bedroom with en-suite.

Esempio della facciata di una casa grande bianca contemporanea a un piano con rivestimento in pietra e copertura in metallo o lamiera
Facciate di case contemporanee con rivestimento in pietra
4
