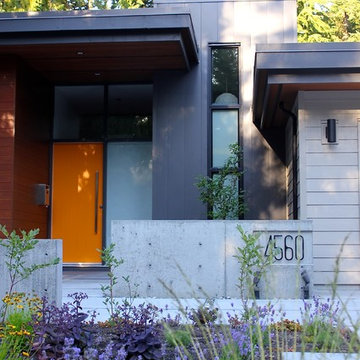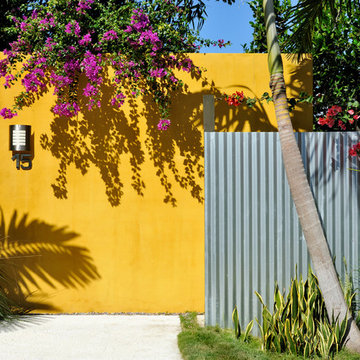Facciate di case contemporanee con rivestimenti misti
Filtra anche per:
Budget
Ordina per:Popolari oggi
141 - 160 di 15.842 foto
1 di 3
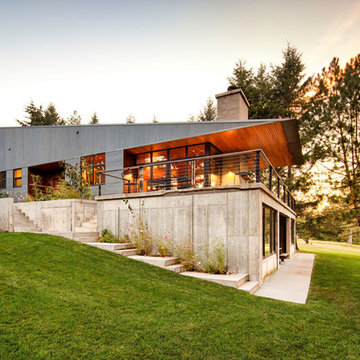
Chris Chapman
Ispirazione per la casa con tetto a falda unica grigio contemporaneo a piani sfalsati con rivestimenti misti
Ispirazione per la casa con tetto a falda unica grigio contemporaneo a piani sfalsati con rivestimenti misti
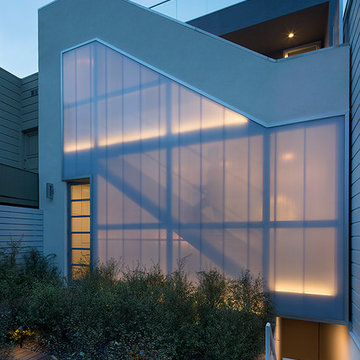
Photo by Eric Rorer
Idee per la facciata di una casa grigia contemporanea a tre piani con rivestimenti misti
Idee per la facciata di una casa grigia contemporanea a tre piani con rivestimenti misti
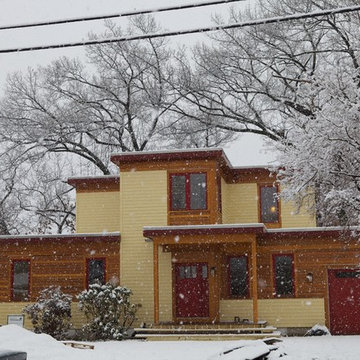
All photos by Edrick vanBeuzekom
Immagine della villa multicolore contemporanea a due piani di medie dimensioni con rivestimenti misti e tetto a padiglione
Immagine della villa multicolore contemporanea a due piani di medie dimensioni con rivestimenti misti e tetto a padiglione
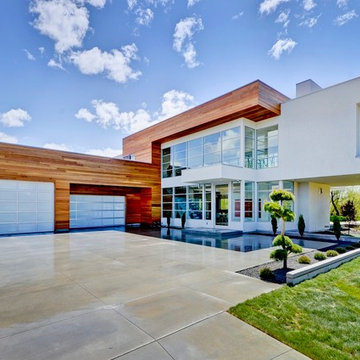
Amarr's Vista Collection of aluminum full view garage doors provide a polished, modern look that mirrors the clean lines of the home's contemporary design.
Photo courtesy of TradeWinds General Contracting, Inc.
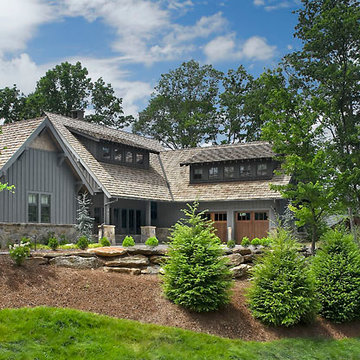
Meechan Architectural Photography
Immagine della villa grande nera contemporanea a due piani con rivestimenti misti, tetto a padiglione e copertura a scandole
Immagine della villa grande nera contemporanea a due piani con rivestimenti misti, tetto a padiglione e copertura a scandole
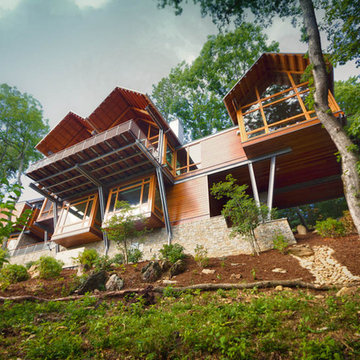
The bold design is an honest expression of its site constraints. The form weaves its structure in and around the larger trees, and seems to float above the landscape on thin steel legs. The building is connected to its mountain surroundings by the large expanses of glass and outdoor terraces. The vegetated roof is interrupted only by the simple, roof gables that mark the primary spaces below. The site provides the inspiration for design, and also provides a source of energy through geothermal heat pumps and solar photovoltaic panels. Photo by Anthony Abraira
Featured in Carolina Home and Garden, Summer 2009
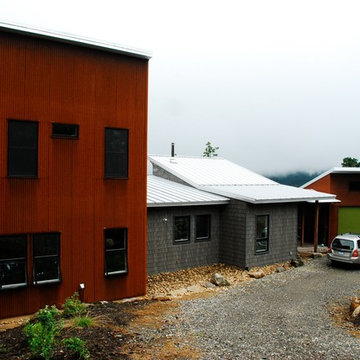
Designed with a rusty mining shed as the goal, this is a new residence featuring geo-thermal heating/cooling, passive solar lighting and heating, high efficiency foam insulation, SIPS panels, low flow water fixtures and locally sourced/milled woodwork.
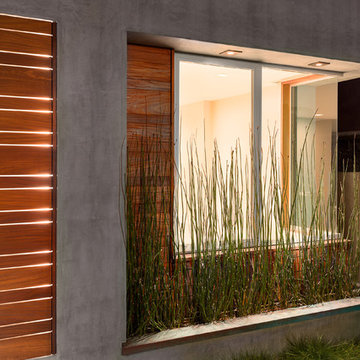
Detail of window planter and light screen accent.
Photographer: Clark Dugger
Idee per la facciata di una casa grigia contemporanea a tre piani di medie dimensioni con rivestimenti misti e tetto piano
Idee per la facciata di una casa grigia contemporanea a tre piani di medie dimensioni con rivestimenti misti e tetto piano
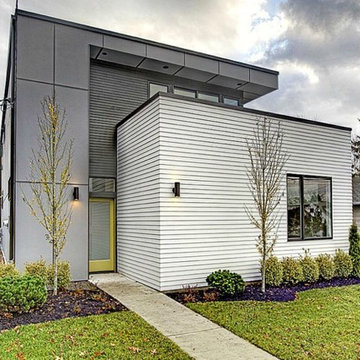
Foto della facciata di una casa grigia contemporanea a due piani di medie dimensioni con rivestimenti misti, tetto piano e abbinamento di colori
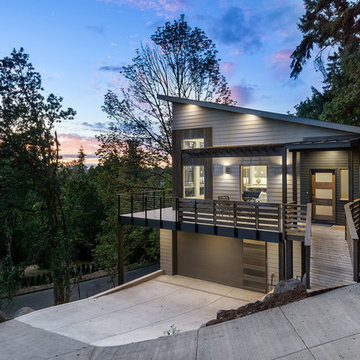
KuDa Photography
Esempio della casa con tetto a falda unica grande grigio contemporaneo a due piani con rivestimenti misti
Esempio della casa con tetto a falda unica grande grigio contemporaneo a due piani con rivestimenti misti
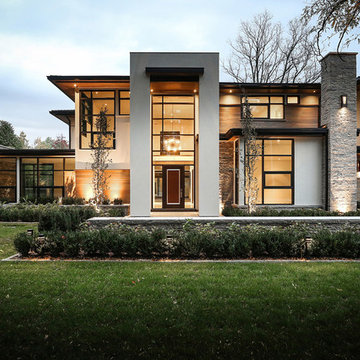
Ispirazione per la villa grande bianca contemporanea a due piani con tetto piano e rivestimenti misti
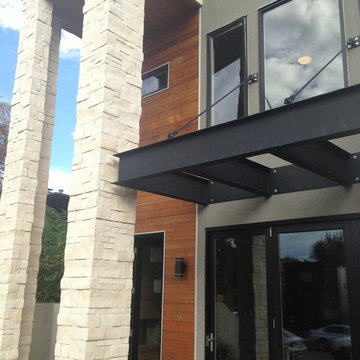
Ispirazione per la casa con tetto a falda unica grande grigio contemporaneo a tre piani con rivestimenti misti
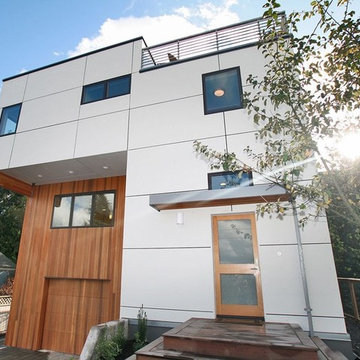
This project was built on spec and pushed for affordable sustainability without compromising a clean modern design that balanced visual warmth with performance and economic efficiency. The project achieved far more points than was required to gain a 5-star builtgreen rating. The design was based around a small footprint that was located over the existing cottage and utilized structural insulated panels, radiant floor heat, low/no VOC finishes and many other green building strategies.
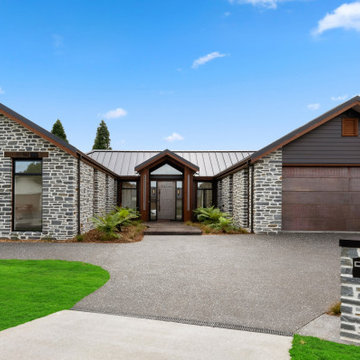
The home features a copper entrance door on a pivot, a copper garage door, copper gutters and a railway sleeper entrance.
Immagine della villa ampia multicolore contemporanea a un piano con rivestimenti misti e copertura in metallo o lamiera
Immagine della villa ampia multicolore contemporanea a un piano con rivestimenti misti e copertura in metallo o lamiera
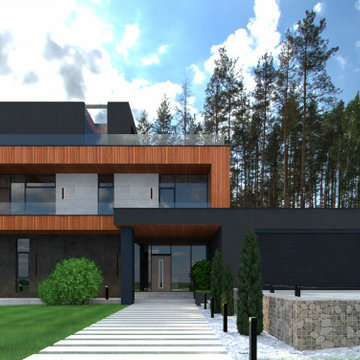
Ispirazione per la villa grande contemporanea a due piani con rivestimenti misti, tetto piano e pannelli sovrapposti
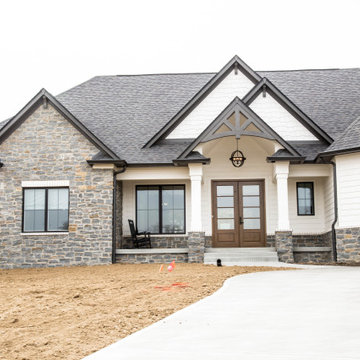
Stone, brick and clapboard mix to add interest and appeal to the home's traditional exterior.
Immagine della villa grande bianca contemporanea a un piano con rivestimenti misti, tetto a capanna, copertura a scandole, tetto marrone e pannelli sovrapposti
Immagine della villa grande bianca contemporanea a un piano con rivestimenti misti, tetto a capanna, copertura a scandole, tetto marrone e pannelli sovrapposti

Front facade design
Esempio della facciata di una casa bianca contemporanea a due piani di medie dimensioni con rivestimenti misti, copertura a scandole e tetto grigio
Esempio della facciata di una casa bianca contemporanea a due piani di medie dimensioni con rivestimenti misti, copertura a scandole e tetto grigio

Idee per la villa grande nera contemporanea a un piano con rivestimenti misti, tetto a capanna, copertura a scandole e tetto nero
Facciate di case contemporanee con rivestimenti misti
8
