Facciate di case contemporanee con copertura mista
Filtra anche per:
Budget
Ordina per:Popolari oggi
21 - 40 di 3.346 foto
1 di 3

Peter Landers
Esempio della facciata di una casa a schiera beige contemporanea a un piano di medie dimensioni con rivestimento in mattoni, tetto piano e copertura mista
Esempio della facciata di una casa a schiera beige contemporanea a un piano di medie dimensioni con rivestimento in mattoni, tetto piano e copertura mista

Built by Neverstop Group + Photograph by Caitlin Mills +
Styling by Natalie James
Ispirazione per la villa piccola beige contemporanea a un piano con rivestimento in legno, copertura mista e tetto a capanna
Ispirazione per la villa piccola beige contemporanea a un piano con rivestimento in legno, copertura mista e tetto a capanna
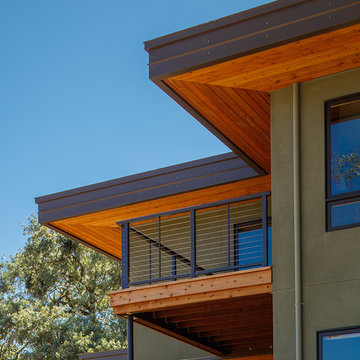
Photography by Eric Rorer.
Engineering by Dolmen Structural Engineers.
Esempio della villa verde contemporanea a due piani di medie dimensioni con rivestimento in stucco, tetto piano e copertura mista
Esempio della villa verde contemporanea a due piani di medie dimensioni con rivestimento in stucco, tetto piano e copertura mista
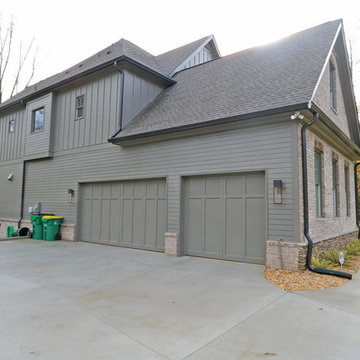
T&T Photos
Immagine della villa marrone contemporanea a due piani di medie dimensioni con rivestimenti misti, tetto a padiglione e copertura mista
Immagine della villa marrone contemporanea a due piani di medie dimensioni con rivestimenti misti, tetto a padiglione e copertura mista

Modern remodel to a traditional Nashville home
Ispirazione per la facciata di una casa grigia contemporanea a due piani con copertura mista e tetto grigio
Ispirazione per la facciata di una casa grigia contemporanea a due piani con copertura mista e tetto grigio

Idee per la facciata di una casa grande multicolore contemporanea a due piani con rivestimenti misti e copertura mista

Foto della villa bianca contemporanea a due piani con rivestimento in legno, tetto piano e copertura mista

Immagine della villa grande multicolore contemporanea a due piani con rivestimenti misti, tetto piano e copertura mista

Création &Conception : Architecte Stéphane Robinson (78640 Neauphle le Château) / Photographe Arnaud Hebert (28000 Chartres) / Réalisation : Le Drein Courgeon (28200 Marboué)

Foto della villa verde contemporanea a due piani di medie dimensioni con rivestimento in legno e copertura mista
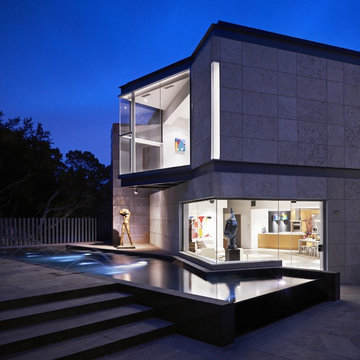
Idee per la villa grande grigia contemporanea a due piani con rivestimento in pietra, tetto piano e copertura mista

Individual larch timber battens with a discrete shadow gap between to provide a contemporary uniform appearance.
Ispirazione per la villa piccola contemporanea a un piano con rivestimento in legno, tetto piano, copertura mista, tetto grigio e pannelli e listelle di legno
Ispirazione per la villa piccola contemporanea a un piano con rivestimento in legno, tetto piano, copertura mista, tetto grigio e pannelli e listelle di legno
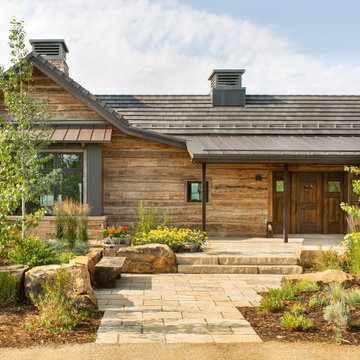
Esempio della facciata di una casa marrone contemporanea a un piano di medie dimensioni con rivestimento in legno e copertura mista
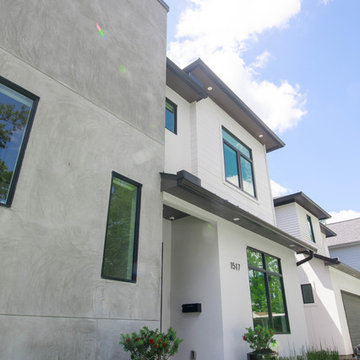
Idee per la villa bianca contemporanea a due piani di medie dimensioni con rivestimento in stucco, tetto a padiglione e copertura mista

brass shingle finished
Immagine della facciata di una casa a schiera beige contemporanea a tre piani di medie dimensioni con rivestimenti misti, tetto piano e copertura mista
Immagine della facciata di una casa a schiera beige contemporanea a tre piani di medie dimensioni con rivestimenti misti, tetto piano e copertura mista
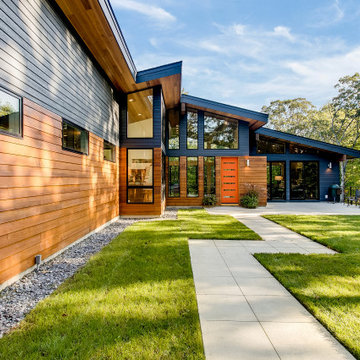
Idee per la villa grande multicolore contemporanea a due piani con rivestimenti misti, tetto a capanna e copertura mista
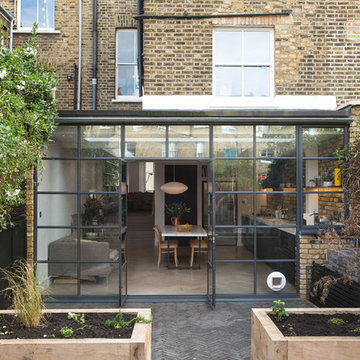
The owners of the property had slowly refurbished their home in phases.We were asked to look at the basement/lower ground layout with the intention of creating a open plan kitchen/dining area and an informal family area that was semi- connected. They needed more space and flexibility.
To achieve this the side return was filled and we extended into the garden. We removed internal partitions to allow a visual connection from front to back of the building.
Alex Maguire Photography
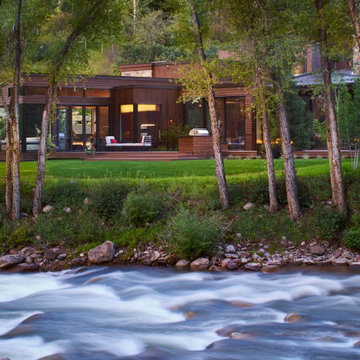
This beautiful riverside home was a joy to design! Our Aspen studio borrowed colors and tones from the beauty of the nature outside to recreate a peaceful sanctuary inside. We added cozy, comfortable furnishings so our clients can curl up with a drink while watching the river gushing by. The gorgeous home boasts large entryways with stone-clad walls, high ceilings, and a stunning bar counter, perfect for get-togethers with family and friends. Large living rooms and dining areas make this space fabulous for entertaining.
---
Joe McGuire Design is an Aspen and Boulder interior design firm bringing a uniquely holistic approach to home interiors since 2005.
For more about Joe McGuire Design, see here: https://www.joemcguiredesign.com/
To learn more about this project, see here:
https://www.joemcguiredesign.com/riverfront-modern

Ispirazione per la villa grande bianca contemporanea a tre piani con rivestimento con lastre in cemento, tetto a farfalla, copertura mista, tetto grigio e pannelli sovrapposti
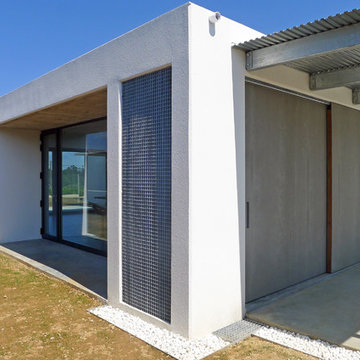
Fotografías de AD+ arquitectura
Esempio della villa piccola bianca contemporanea a un piano con rivestimenti misti, tetto piano e copertura mista
Esempio della villa piccola bianca contemporanea a un piano con rivestimenti misti, tetto piano e copertura mista
Facciate di case contemporanee con copertura mista
2