Facciate di case con tetto nero e tetto rosso
Filtra anche per:
Budget
Ordina per:Popolari oggi
1 - 20 di 15.749 foto
1 di 3

Northeast Elevation reveals private deck, dog run, and entry porch overlooking Pier Cove Valley to the north - Bridge House - Fenneville, Michigan - Lake Michigan, Saugutuck, Michigan, Douglas Michigan - HAUS | Architecture For Modern Lifestyles

Designed by MWLA Landscape Architects, the backyard features numerous gathering places for outdoor dining and entertaining, including a firepit and a custom pergola. Thoughtful use of native planting and permeable hardscaping keep the yard looking elegant and refined, while being both environmentally friendly and easy to maintain.

Moody colors contrast with white painted trim and a custom white oak coat hook wall in a combination laundry/mudroom that leads to the home from the garage entrance.
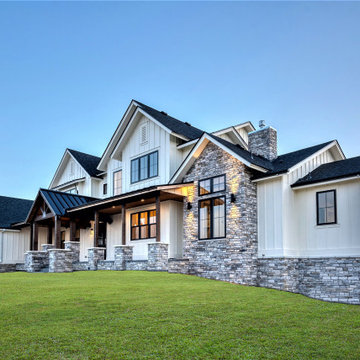
Foto della villa grande bianca country a tre piani con rivestimento in legno, tetto a capanna, copertura a scandole, tetto nero e pannelli e listelle di legno

Idee per la villa grande nera classica a due piani con falda a timpano, copertura in metallo o lamiera e tetto nero

Exterior is done in a board and batten with stone accents. The color is Sherwin Williams Tricorn Black. The exterior lighting is black with copper accents. Some lights are bronze. Roofing is asphalt shingles.

Esempio della villa grande marrone rustica a due piani con rivestimenti misti, copertura in metallo o lamiera e tetto nero

Simple Modern Scandinavian inspired gable home in the woods of Minnesota
Immagine della villa piccola nera scandinava a due piani con rivestimenti misti, tetto a capanna, copertura a scandole, tetto nero e pannelli sovrapposti
Immagine della villa piccola nera scandinava a due piani con rivestimenti misti, tetto a capanna, copertura a scandole, tetto nero e pannelli sovrapposti
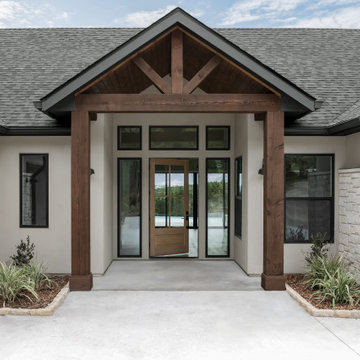
Are you ready for a home that lives, works, and lasts better? Our Zero Energy Ready Homes are so energy efficient a renewable energy system can offset all or most of their annual energy consumption. We have designed these homes for you with our top-selling qualities of a custom home and more. Join us on our mission to make energy-efficient, safe, healthy, and sustainable, homes available to everyone.
Builder: Younger Homes
Architect: Danze and Davis Architects
Designs: Rachel Farrington
Photography: Cate Black Photo
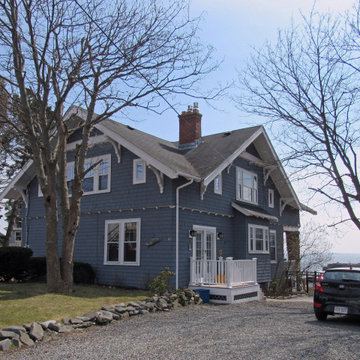
In-Law Suite Addition to Craftsman-Style single-family home. Addition projects beyond the main house to capture ocean-front views towards Boston skyline.
Web: www.tektoniksarchitects.com
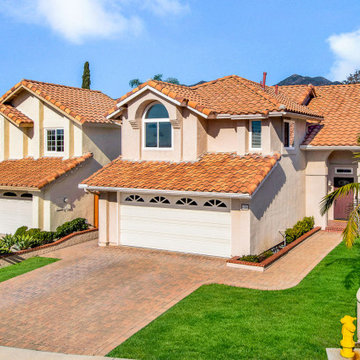
Esempio della villa grande rosa mediterranea a due piani con rivestimento in stucco, tetto a farfalla, copertura in tegole e tetto rosso
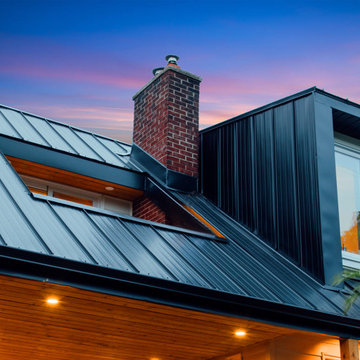
The metal cladding wraps around the original brick fireplace. A new balcony from the Master Bedroom looks out to the neighbourhood.
Ispirazione per la villa nera moderna a due piani di medie dimensioni con rivestimento in metallo, tetto a padiglione, copertura in metallo o lamiera e tetto nero
Ispirazione per la villa nera moderna a due piani di medie dimensioni con rivestimento in metallo, tetto a padiglione, copertura in metallo o lamiera e tetto nero
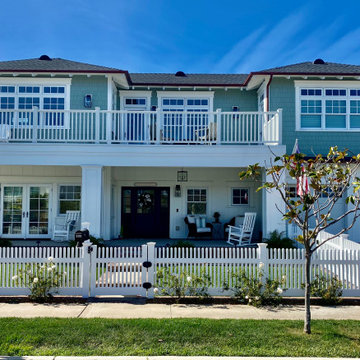
Foto della villa verde stile marinaro a due piani di medie dimensioni con rivestimento con lastre in cemento, tetto a padiglione, copertura a scandole, tetto nero e con scandole
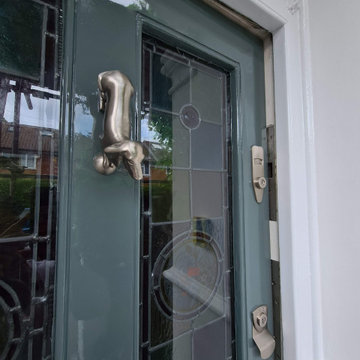
Full front exterior restoration, from windows to door !! With all dust free sanding system, hand painted High Gloss Front door by www.midecor.co.uk
Esempio della facciata di una casa a schiera grigia classica a due piani di medie dimensioni con rivestimento in mattoni, tetto a capanna, copertura in tegole e tetto nero
Esempio della facciata di una casa a schiera grigia classica a due piani di medie dimensioni con rivestimento in mattoni, tetto a capanna, copertura in tegole e tetto nero
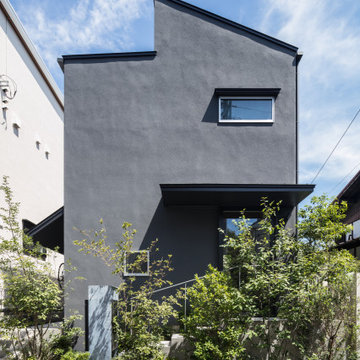
道路側から見た外観。モルタルの外壁はグレーに塗装された。いろいろな種類の植栽が道路との間に植えられた。
Esempio della villa grigia a due piani con copertura in metallo o lamiera e tetto nero
Esempio della villa grigia a due piani con copertura in metallo o lamiera e tetto nero
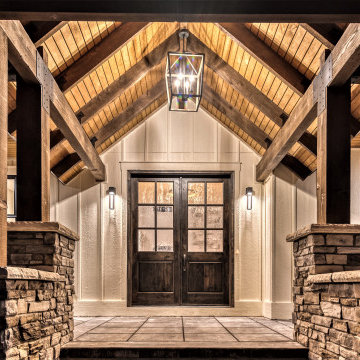
Timber entry into modern farmhome
Ispirazione per la villa grande bianca country a due piani con rivestimenti misti, tetto a capanna, copertura in metallo o lamiera, tetto nero e pannelli e listelle di legno
Ispirazione per la villa grande bianca country a due piani con rivestimenti misti, tetto a capanna, copertura in metallo o lamiera, tetto nero e pannelli e listelle di legno
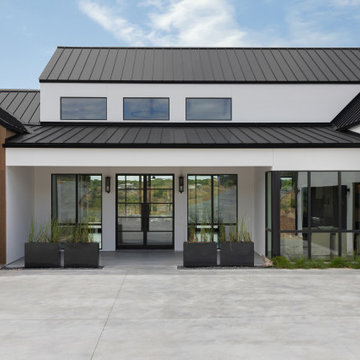
Immagine della villa grande bianca scandinava a due piani con rivestimento in stucco, tetto a padiglione, copertura in metallo o lamiera e tetto nero
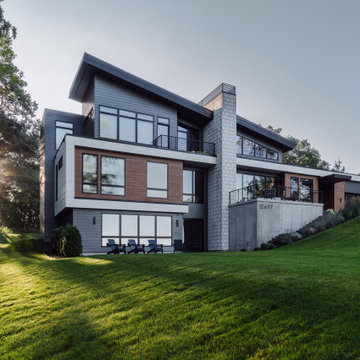
Front of Home, A clean white and wood box organizes the main level the home.
Esempio della facciata di una casa grande nera moderna a tre piani con rivestimenti misti, copertura mista, tetto nero e pannelli sovrapposti
Esempio della facciata di una casa grande nera moderna a tre piani con rivestimenti misti, copertura mista, tetto nero e pannelli sovrapposti
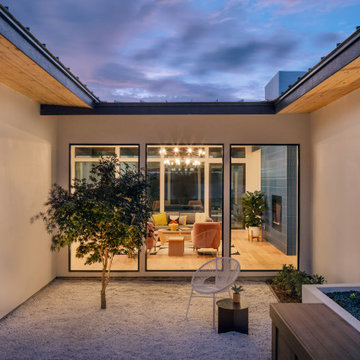
Our Austin studio decided to go bold with this project by ensuring that each space had a unique identity in the Mid-Century Modern style bathroom, butler's pantry, and mudroom. We covered the bathroom walls and flooring with stylish beige and yellow tile that was cleverly installed to look like two different patterns. The mint cabinet and pink vanity reflect the mid-century color palette. The stylish knobs and fittings add an extra splash of fun to the bathroom.
The butler's pantry is located right behind the kitchen and serves multiple functions like storage, a study area, and a bar. We went with a moody blue color for the cabinets and included a raw wood open shelf to give depth and warmth to the space. We went with some gorgeous artistic tiles that create a bold, intriguing look in the space.
In the mudroom, we used siding materials to create a shiplap effect to create warmth and texture – a homage to the classic Mid-Century Modern design. We used the same blue from the butler's pantry to create a cohesive effect. The large mint cabinets add a lighter touch to the space.
---
Project designed by the Atomic Ranch featured modern designers at Breathe Design Studio. From their Austin design studio, they serve an eclectic and accomplished nationwide clientele including in Palm Springs, LA, and the San Francisco Bay Area.
For more about Breathe Design Studio, see here: https://www.breathedesignstudio.com/
To learn more about this project, see here: https://www.breathedesignstudio.com/atomic-ranch
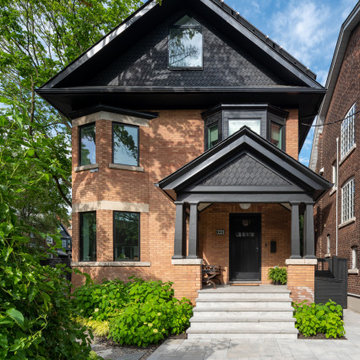
The roofline was changed to a large gable with small dormers, a profile typical of early 20th century homes. This creates much more useable space on the third floor, and better suits both the house and the neighbourhood. The change also creates more southern exposure on the roof – enabling the addition of solar panels.
Facciate di case con tetto nero e tetto rosso
1