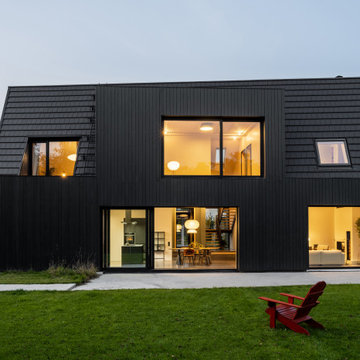Facciate di case con tetto nero e tetto rosso
Filtra anche per:
Budget
Ordina per:Popolari oggi
21 - 40 di 15.830 foto
1 di 3
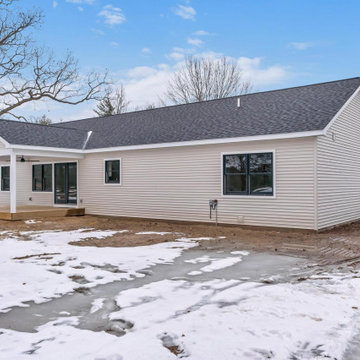
Custom Home Designed by Homeowner including selection of materials and colors to create their own personal style. Home is 2,800 square feet ranch with potential for 5 bedrooms, one room is presently for storage, one room is for office space, and currently plan to utilize two bedrooms, and the master suite.
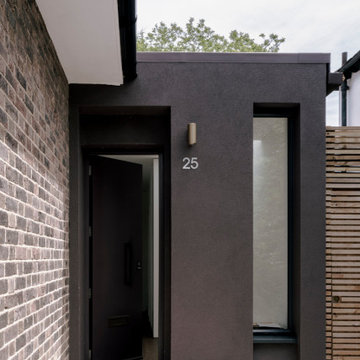
A young family of four, have commissioned FPA to extend their steep roofed cottage in the suburban town of Purley, Croydon.
This project offers the opportunity to revise and refine concepts and principles that FPA had outlined in the design of their house extension project in Surbiton and similarly, here too, the project is split into two separate sub-briefs and organised, once again, around two distinctive new buildings.
The side extension is monolithic, with hollowed-out apertures and finished in dark painted render to harmonise with the somber bricks and accommodates ancillary functions.
The back extension is conceived as a spatial sun and light catcher.
An architectural nacre piece is hung indoors to "catch the light" from nearby sources. A precise study of the sun path has inspired the careful insertion of openings of different types and shapes to direct one's view towards the outside.
The new building is articulated by 'pulling' and 'stretching' its edges to produce a dramatic sculptural interior.
The back extension is clad with three-dimensional textured timber boards to produce heavy shades and augment its sculptural properties, creating a stronger relationship with the mature trees at the end of the back garden.
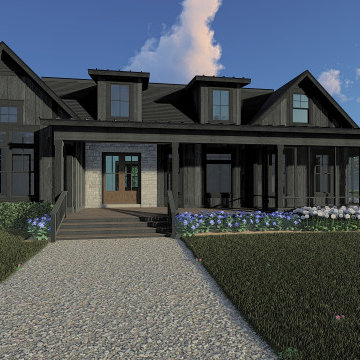
Esempio della villa nera country a due piani di medie dimensioni con rivestimento in legno, tetto a capanna, copertura in metallo o lamiera, tetto nero e pannelli e listelle di legno

Evolved in the heart of the San Juan Mountains, this Colorado Contemporary home features a blend of materials to complement the surrounding landscape. This home triggered a blast into a quartz geode vein which inspired a classy chic style interior and clever use of exterior materials. These include flat rusted siding to bring out the copper veins, Cedar Creek Cascade thin stone veneer speaks to the surrounding cliffs, Stucco with a finish of Moondust, and rough cedar fine line shiplap for a natural yet minimal siding accent. Its dramatic yet tasteful interiors, of exposed raw structural steel, Calacatta Classique Quartz waterfall countertops, hexagon tile designs, gold trim accents all the way down to the gold tile grout, reflects the Chic Colorado while providing cozy and intimate spaces throughout.
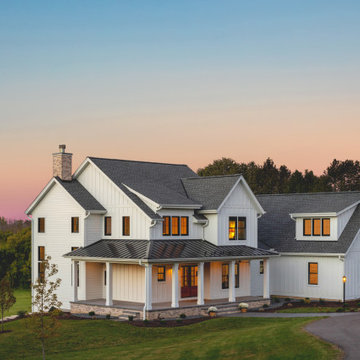
In a country setting this white modern farmhouse with black accents features a warm stained front door and wrap around porch. Starting with the welcoming Board & Batten foyer to the the personalized penny tile fireplace and the over mortar brick Hearth Room fireplace it expresses "Welcome Home". Custom to the owners are a claw foot tub, wallpaper rooms and accent Alder wood touches.

Idee per la villa grande bianca country a un piano con rivestimento con lastre in cemento, tetto a capanna, copertura mista, tetto nero e pannelli e listelle di legno
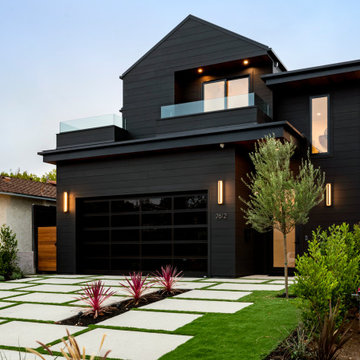
Ispirazione per la facciata di una casa grande nera contemporanea a due piani con rivestimento in legno, copertura mista, tetto nero e pannelli sovrapposti
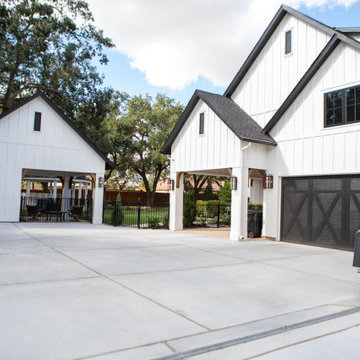
Esempio della villa grande bianca country a due piani con rivestimento con lastre in cemento, tetto a padiglione, copertura mista, tetto nero e pannelli e listelle di legno
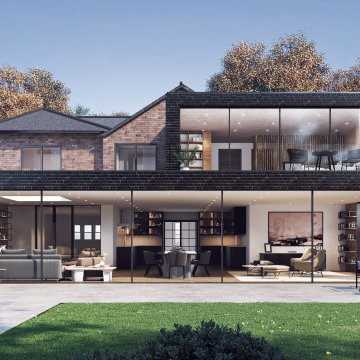
Main Facade
Foto della villa grande nera contemporanea a due piani con rivestimento in mattoni, tetto piano, copertura mista e tetto nero
Foto della villa grande nera contemporanea a due piani con rivestimento in mattoni, tetto piano, copertura mista e tetto nero

Modern farmhouse exterior.
Idee per la villa grande bianca country a un piano con rivestimento in vinile, tetto a capanna, copertura mista, tetto nero e pannelli e listelle di legno
Idee per la villa grande bianca country a un piano con rivestimento in vinile, tetto a capanna, copertura mista, tetto nero e pannelli e listelle di legno
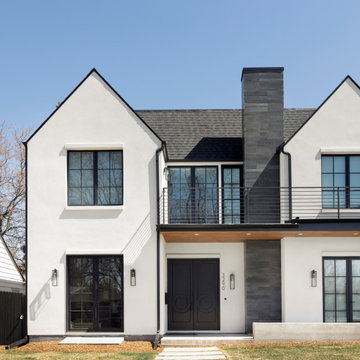
Ispirazione per la villa grande bianca eclettica a due piani con rivestimento in stucco e tetto nero
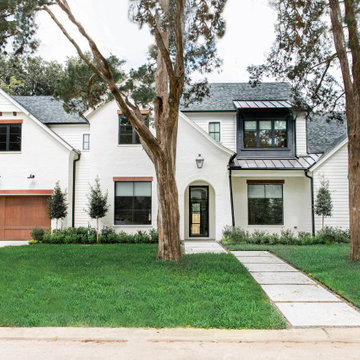
Ispirazione per la villa bianca country a due piani con rivestimento in mattoni, tetto a capanna, copertura mista e tetto nero
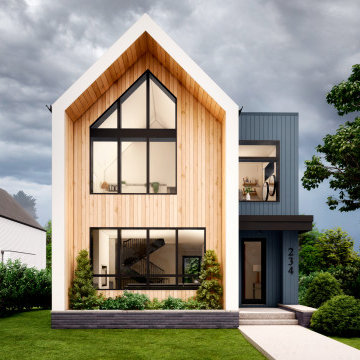
Located in one of the most sought-after communities in Calgary, this stunning Scandinavian-inspired home has an eye-catching modern design. Currie is a vibrant community known for its award-winning community design, plentiful amenities and inspiring home designs. Tall with a simple gable roof and deep overhangs, the minimalistic style of this two-story family home is accented by unique custom windows that allow natural light to flood the interior. The simple white, gray, and light-wood color palette blends seamlessly into the surroundings.
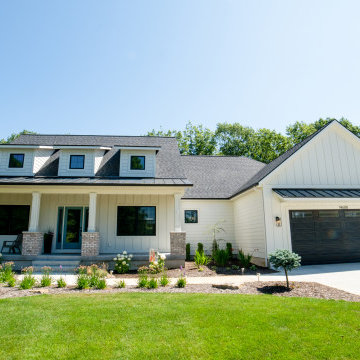
Ispirazione per la villa grande bianca country a un piano con rivestimenti misti, copertura mista, tetto nero e pannelli e listelle di legno

modern farmhouse exterior; white painted brick with wood accents
Esempio della villa bianca country a tre piani di medie dimensioni con rivestimento in mattoni, tetto a capanna, copertura mista, tetto nero e pannelli e listelle di legno
Esempio della villa bianca country a tre piani di medie dimensioni con rivestimento in mattoni, tetto a capanna, copertura mista, tetto nero e pannelli e listelle di legno
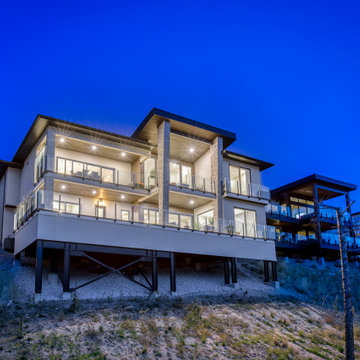
Esempio della facciata di una casa grande beige classica a due piani con rivestimento in stucco, copertura a scandole e tetto nero
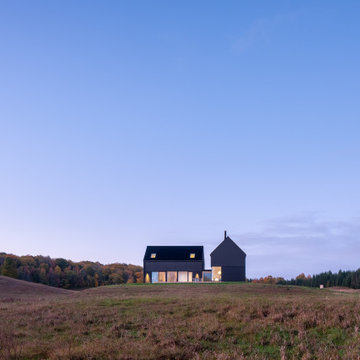
Immagine della villa nera moderna a due piani con rivestimento in legno, tetto a capanna, copertura in metallo o lamiera e tetto nero
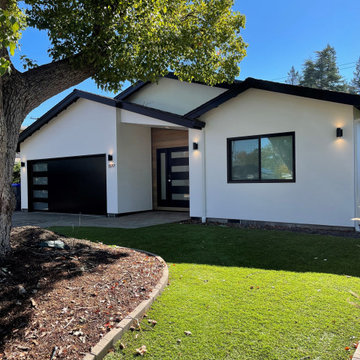
Home addition featuring custom cabinetry in Paint Grade Maple with Bamboo floating shelves and island back panel, quartz countertops, Marvin Windows | Photo: CAGE Design Build
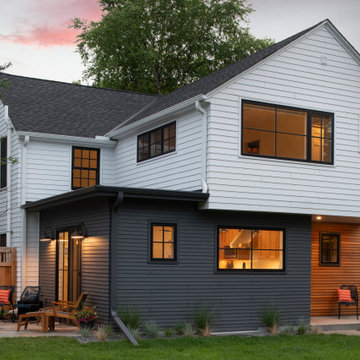
Idee per la villa multicolore classica a due piani di medie dimensioni con rivestimento in legno, tetto a capanna, copertura a scandole, tetto nero e pannelli sovrapposti
Facciate di case con tetto nero e tetto rosso
2
