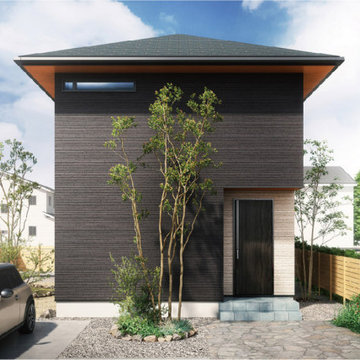Facciate di case con tetto nero e tetto rosso
Filtra anche per:
Budget
Ordina per:Popolari oggi
141 - 160 di 15.830 foto
1 di 3
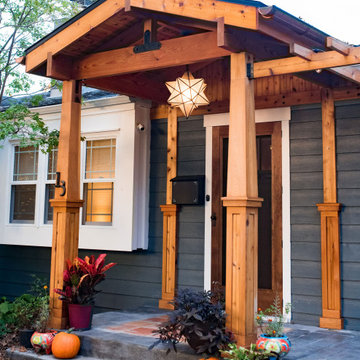
Rancher exterior remodel - craftsman portico and pergola addition. Custom cedar woodwork with moravian star pendant and copper roof. Cedar Portico. Cedar Pavilion. Doylestown, PA remodelers
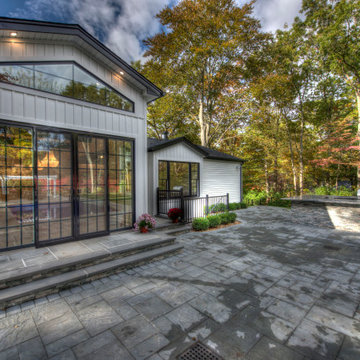
Immagine della villa bianca country a un piano con rivestimento in legno, tetto a capanna, copertura a scandole, tetto nero e pannelli e listelle di legno
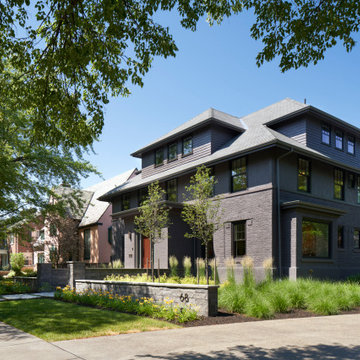
Esempio della villa grande grigia classica a tre piani con rivestimento in mattoni, tetto a padiglione, copertura a scandole e tetto nero

Immagine della villa bianca eclettica a due piani con rivestimenti misti, tetto a capanna, copertura mista, tetto nero e pannelli sovrapposti
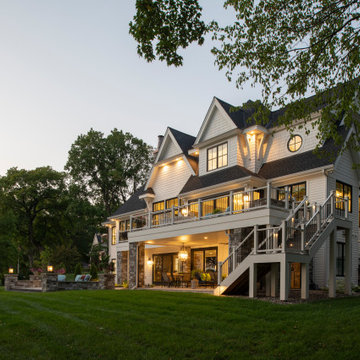
Builder: Michels Homes
Interior Design: Talla Skogmo Interior Design
Cabinetry Design: Megan at Michels Homes
Photography: Scott Amundson Photography
Foto della villa grande bianca stile marinaro a due piani con rivestimenti misti, tetto a capanna, copertura a scandole, tetto nero e con scandole
Foto della villa grande bianca stile marinaro a due piani con rivestimenti misti, tetto a capanna, copertura a scandole, tetto nero e con scandole
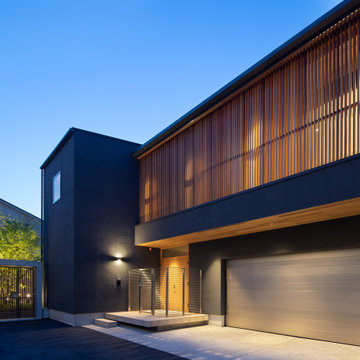
マンション、アパートが建ち並ぶ住宅地での計画
Foto della villa grande nera moderna a due piani con rivestimento con lastre in cemento, tetto a capanna, copertura in metallo o lamiera e tetto nero
Foto della villa grande nera moderna a due piani con rivestimento con lastre in cemento, tetto a capanna, copertura in metallo o lamiera e tetto nero
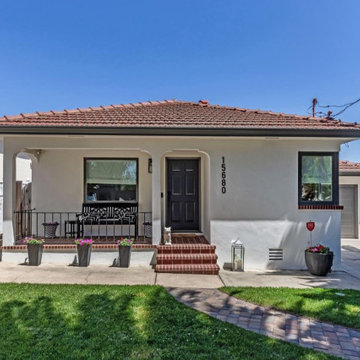
Beautiful Facade with simple details and greenery
Idee per la villa piccola beige mediterranea a un piano con rivestimento in stucco e tetto rosso
Idee per la villa piccola beige mediterranea a un piano con rivestimento in stucco e tetto rosso
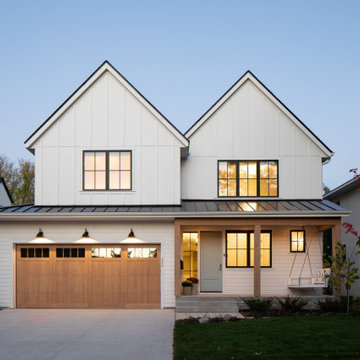
Esempio della villa grande bianca country a due piani con rivestimenti misti, tetto a capanna, copertura mista, tetto nero e pannelli e listelle di legno
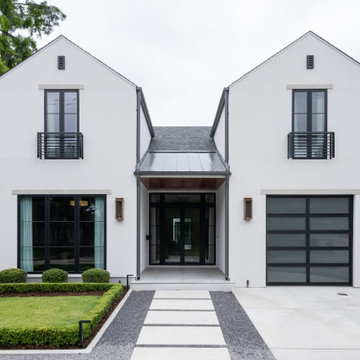
Foto della villa grande bianca classica a due piani con rivestimento in stucco, copertura a scandole e tetto nero
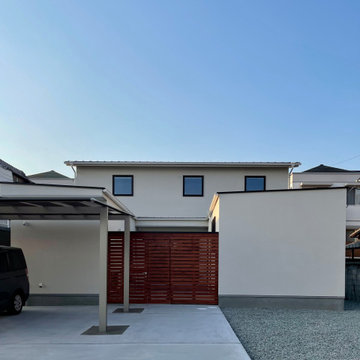
Esempio della facciata di una casa bianca moderna a due piani con copertura in metallo o lamiera e tetto nero
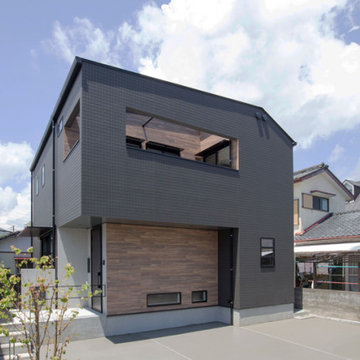
Idee per la villa piccola nera moderna a due piani con rivestimenti misti, tetto a capanna, copertura in metallo o lamiera e tetto nero

Design + Built + Curated by Steven Allen Designs 2021 - Custom Nouveau Bungalow Featuring Unique Stylistic Exterior Facade + Concrete Floors + Concrete Countertops + Concrete Plaster Walls + Custom White Oak & Lacquer Cabinets + Fine Interior Finishes + Multi-sliding Doors
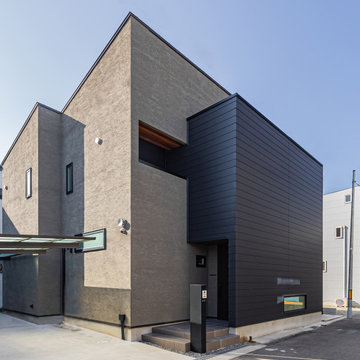
外壁はベージュと黒の2色を使いのモノトーンに。
箱を組み合わせたたようなシンプルな形のテイストのなかに、バルコニーと玄関上にアクセントで板貼り(レッドシダー)を採用。
道路からの視線を配慮し、北側の窓は地窓に、南側は板塀を高めに設置。
南側の裏手から光を取り込むために、パッシブデザインを活かし庇で光の調整を。
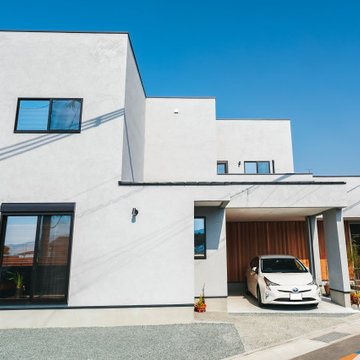
三角土地という特殊な土地の形を利用して、駐車スペース6~7台停めれます。
Idee per la villa grigia moderna a due piani di medie dimensioni con rivestimento in pietra, tetto a padiglione, copertura in metallo o lamiera e tetto nero
Idee per la villa grigia moderna a due piani di medie dimensioni con rivestimento in pietra, tetto a padiglione, copertura in metallo o lamiera e tetto nero
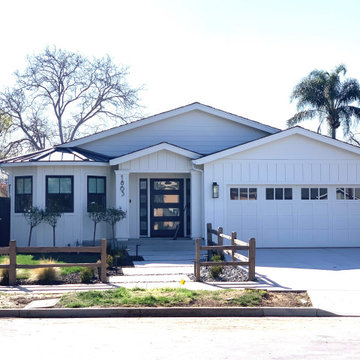
2021 - 3,100 square foot Coastal Farmhouse Style Residence completed with French oak hardwood floors throughout, light and bright with black and natural accents.
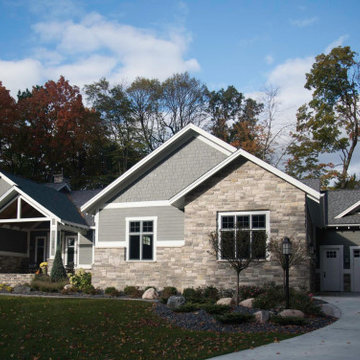
The Quarry Mill's Bismarck natural thin stone veneer adds character to the exterior of this traditional residential home. Bismarck is a natural thin cut limestone veneer in the ashlar style. This popular stone is a mix of two faces or parts of the limestone quarried in two different locations. By blending stones from multiple quarries, we are able to create beautiful and subtle color variations in Bismarck. Although the stone from both quarries is from the same geological formation, one quarry produces the lighter pieces and the other produces the darker pieces. Using the different faces or parts of the stone also sets this blend apart. Some pieces show the exteriors of the natural limestone slabs while others show the interior which has been split with a hydraulic press.
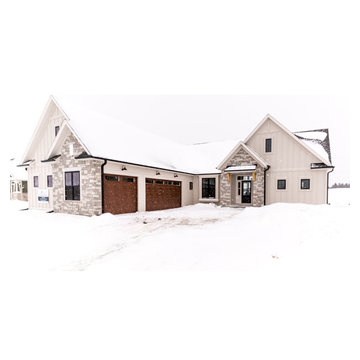
Sienna Model 2021 Lake Country Village.
Siding HardiePlank color plus Cobblestone
Black Gutters
Idee per la villa bianca country a un piano con rivestimento con lastre in cemento, tetto a capanna, copertura a scandole, tetto nero e pannelli e listelle di legno
Idee per la villa bianca country a un piano con rivestimento con lastre in cemento, tetto a capanna, copertura a scandole, tetto nero e pannelli e listelle di legno
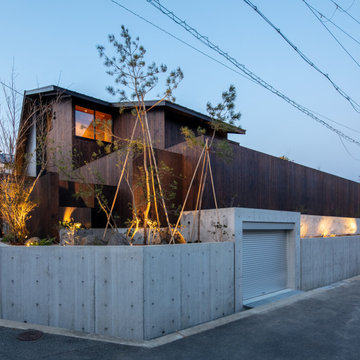
Photo by スターリン・エルメンドルフ
Foto della villa grande marrone moderna a due piani con rivestimento in legno, tetto a capanna, copertura in metallo o lamiera e tetto nero
Foto della villa grande marrone moderna a due piani con rivestimento in legno, tetto a capanna, copertura in metallo o lamiera e tetto nero
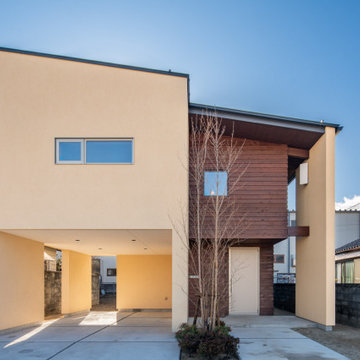
Ispirazione per la facciata di una casa piccola beige moderna a due piani con rivestimento in stucco, copertura in metallo o lamiera, tetto nero e pannelli sovrapposti
Facciate di case con tetto nero e tetto rosso
8
