Facciate di case con tetto nero e tetto rosso
Filtra anche per:
Budget
Ordina per:Popolari oggi
1 - 20 di 15.697 foto
1 di 3

Immagine della villa grande country a due piani con rivestimento con lastre in cemento, copertura in metallo o lamiera e tetto nero
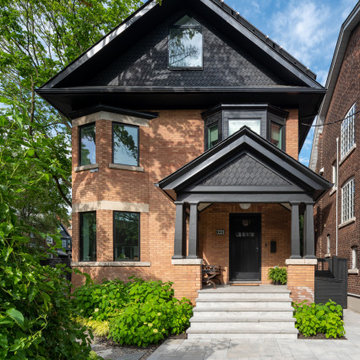
The roofline was changed to a large gable with small dormers, a profile typical of early 20th century homes. This creates much more useable space on the third floor, and better suits both the house and the neighbourhood. The change also creates more southern exposure on the roof – enabling the addition of solar panels.

Foto della villa grande bianca country a due piani con rivestimento in mattone verniciato, tetto a capanna, copertura a scandole, tetto nero e pannelli e listelle di legno

Northeast Elevation reveals private deck, dog run, and entry porch overlooking Pier Cove Valley to the north - Bridge House - Fenneville, Michigan - Lake Michigan, Saugutuck, Michigan, Douglas Michigan - HAUS | Architecture For Modern Lifestyles

Architect : CKA
Light grey stained cedar siding, stucco, I-beam posts at entry, and standing seam metal roof
Ispirazione per la villa bianca contemporanea a due piani con rivestimento in stucco, copertura in metallo o lamiera, tetto a capanna e tetto nero
Ispirazione per la villa bianca contemporanea a due piani con rivestimento in stucco, copertura in metallo o lamiera, tetto a capanna e tetto nero

Photo by Linda Oyama-Bryan
Idee per la villa grande blu classica a due piani con rivestimento in legno, tetto a capanna, copertura a scandole, tetto nero e pannelli sovrapposti
Idee per la villa grande blu classica a due piani con rivestimento in legno, tetto a capanna, copertura a scandole, tetto nero e pannelli sovrapposti
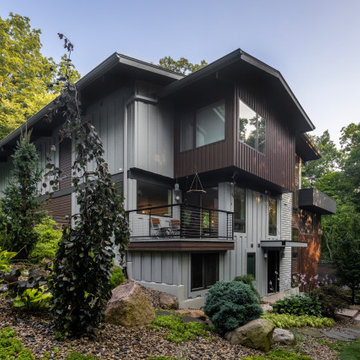
quinnpaskus.com (photographer)
Foto della villa moderna con rivestimento in legno, tetto piano, copertura mista, tetto nero e pannelli e listelle di legno
Foto della villa moderna con rivestimento in legno, tetto piano, copertura mista, tetto nero e pannelli e listelle di legno

Esempio della villa ampia bianca country a tre piani con rivestimenti misti, tetto a capanna, copertura in metallo o lamiera, tetto nero e pannelli e listelle di legno

10K designed this new construction home for a family of four who relocated to a serene, tranquil, and heavily wooded lot in Shorewood. Careful siting of the home preserves existing trees, is sympathetic to existing topography and drainage of the site, and maximizes views from gathering spaces and bedrooms to the lake. Simple forms with a bold black exterior finish contrast the light and airy interior spaces and finishes. Sublime moments and connections to nature are created through the use of floor to ceiling windows, long axial sight lines through the house, skylights, a breezeway between buildings, and a variety of spaces for work, play, and relaxation.
Hamptons style coastal home with custom garage door, weatherboard cladding and stone detailing.
Foto della villa grande grigia stile marinaro a due piani con tetto a capanna, copertura in metallo o lamiera e tetto nero
Foto della villa grande grigia stile marinaro a due piani con tetto a capanna, copertura in metallo o lamiera e tetto nero

Idee per la villa grande nera classica a due piani con falda a timpano, copertura in metallo o lamiera e tetto nero

Foto della villa bianca country a due piani con rivestimento in legno, tetto a capanna, copertura mista e tetto nero

The site for this new house was specifically selected for its proximity to nature while remaining connected to the urban amenities of Arlington and DC. From the beginning, the homeowners were mindful of the environmental impact of this house, so the goal was to get the project LEED certified. Even though the owner’s programmatic needs ultimately grew the house to almost 8,000 square feet, the design team was able to obtain LEED Silver for the project.
The first floor houses the public spaces of the program: living, dining, kitchen, family room, power room, library, mudroom and screened porch. The second and third floors contain the master suite, four bedrooms, office, three bathrooms and laundry. The entire basement is dedicated to recreational spaces which include a billiard room, craft room, exercise room, media room and a wine cellar.
To minimize the mass of the house, the architects designed low bearing roofs to reduce the height from above, while bringing the ground plain up by specifying local Carder Rock stone for the foundation walls. The landscape around the house further anchored the house by installing retaining walls using the same stone as the foundation. The remaining areas on the property were heavily landscaped with climate appropriate vegetation, retaining walls, and minimal turf.
Other LEED elements include LED lighting, geothermal heating system, heat-pump water heater, FSA certified woods, low VOC paints and high R-value insulation and windows.
Hoachlander Davis Photography
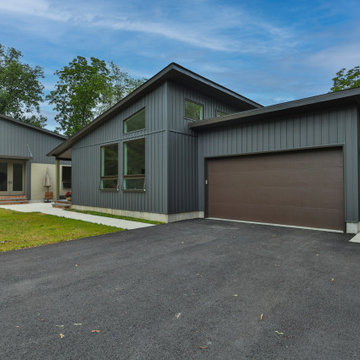
Esempio della villa grande grigia moderna a un piano con rivestimento in vinile, copertura a scandole, tetto nero e pannelli e listelle di legno

Our clients relocated to Ann Arbor and struggled to find an open layout home that was fully functional for their family. We worked to create a modern inspired home with convenient features and beautiful finishes.
This 4,500 square foot home includes 6 bedrooms, and 5.5 baths. In addition to that, there is a 2,000 square feet beautifully finished basement. It has a semi-open layout with clean lines to adjacent spaces, and provides optimum entertaining for both adults and kids.
The interior and exterior of the home has a combination of modern and transitional styles with contrasting finishes mixed with warm wood tones and geometric patterns.
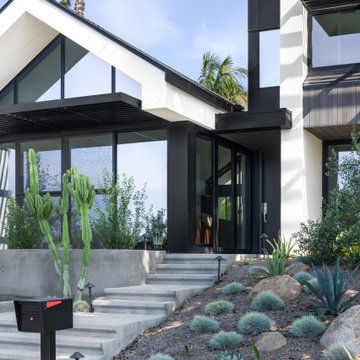
Close-up of walkway to modern house entry.
Esempio della villa bianca moderna con rivestimento in stucco, tetto a capanna, copertura a scandole e tetto nero
Esempio della villa bianca moderna con rivestimento in stucco, tetto a capanna, copertura a scandole e tetto nero

Inspiration for a contemporary barndominium
Idee per la villa grande bianca contemporanea a un piano con rivestimento in pietra, copertura in metallo o lamiera e tetto nero
Idee per la villa grande bianca contemporanea a un piano con rivestimento in pietra, copertura in metallo o lamiera e tetto nero

Weather House is a bespoke home for a young, nature-loving family on a quintessentially compact Northcote block.
Our clients Claire and Brent cherished the character of their century-old worker's cottage but required more considered space and flexibility in their home. Claire and Brent are camping enthusiasts, and in response their house is a love letter to the outdoors: a rich, durable environment infused with the grounded ambience of being in nature.
From the street, the dark cladding of the sensitive rear extension echoes the existing cottage!s roofline, becoming a subtle shadow of the original house in both form and tone. As you move through the home, the double-height extension invites the climate and native landscaping inside at every turn. The light-bathed lounge, dining room and kitchen are anchored around, and seamlessly connected to, a versatile outdoor living area. A double-sided fireplace embedded into the house’s rear wall brings warmth and ambience to the lounge, and inspires a campfire atmosphere in the back yard.
Championing tactility and durability, the material palette features polished concrete floors, blackbutt timber joinery and concrete brick walls. Peach and sage tones are employed as accents throughout the lower level, and amplified upstairs where sage forms the tonal base for the moody main bedroom. An adjacent private deck creates an additional tether to the outdoors, and houses planters and trellises that will decorate the home’s exterior with greenery.
From the tactile and textured finishes of the interior to the surrounding Australian native garden that you just want to touch, the house encapsulates the feeling of being part of the outdoors; like Claire and Brent are camping at home. It is a tribute to Mother Nature, Weather House’s muse.
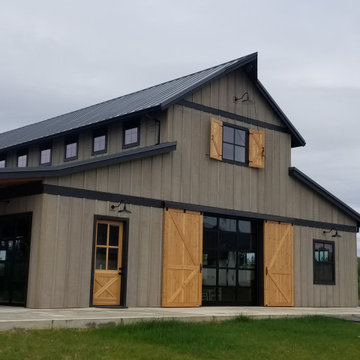
Esempio della facciata di una casa rustica con rivestimento in legno, copertura in metallo o lamiera, tetto nero e pannelli e listelle di legno
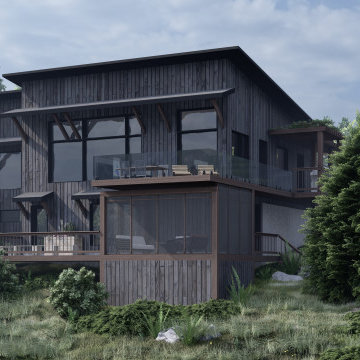
Ispirazione per la facciata di una casa nera contemporanea a un piano di medie dimensioni con rivestimento in legno, copertura in metallo o lamiera e tetto nero
Facciate di case con tetto nero e tetto rosso
1