Facciate di case con tetto marrone e tetto grigio
Filtra anche per:
Budget
Ordina per:Popolari oggi
161 - 180 di 21.915 foto
1 di 3

Architect : CKA
Light grey stained cedar siding, stucco, I-beam at garage to mud room breezeway, and standing seam metal roof. Private courtyards for dining room and home office.
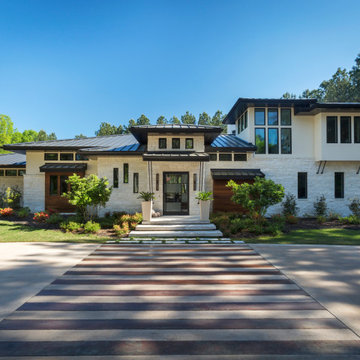
Esempio della villa bianca contemporanea a due piani con rivestimenti misti, tetto a padiglione, copertura in metallo o lamiera e tetto grigio

Ispirazione per la villa bianca country a due piani con tetto a capanna, copertura a scandole, tetto grigio, pannelli e listelle di legno e pannelli sovrapposti
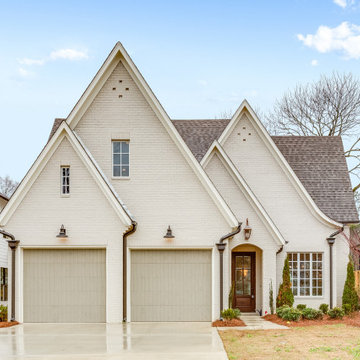
Esempio della villa bianca classica a due piani con rivestimento in mattoni, tetto a capanna, copertura a scandole e tetto grigio

This grand Colonial in Willow Glen was built in 1925 and has been a landmark in the community ever since. The house underwent a careful remodel in 2019 which revitalized the home while maintaining historic details. See the "Before" photos to get the whole picture.
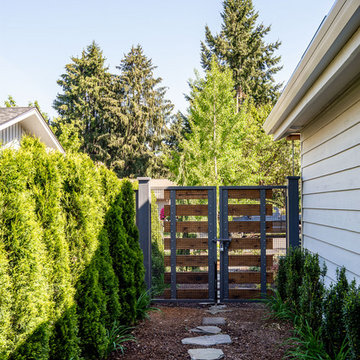
Here is an architecturally built house from the early 1970's which was brought into the new century during this complete home remodel by adding a garage space, new windows triple pane tilt and turn windows, cedar double front doors, clear cedar siding with clear cedar natural siding accents, clear cedar garage doors, galvanized over sized gutters with chain style downspouts, standing seam metal roof, re-purposed arbor/pergola, professionally landscaped yard, and stained concrete driveway, walkways, and steps.

Landmarkphotodesign.com
Immagine della facciata di una casa ampia marrone classica a due piani con rivestimento in pietra, copertura a scandole e tetto grigio
Immagine della facciata di una casa ampia marrone classica a due piani con rivestimento in pietra, copertura a scandole e tetto grigio
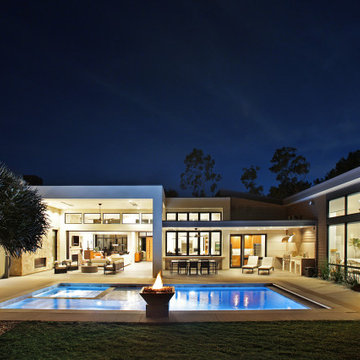
Ispirazione per la facciata di una casa grande beige moderna a un piano con rivestimento con lastre in cemento, copertura in metallo o lamiera e tetto grigio
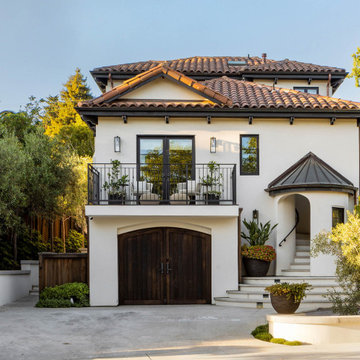
The three-level Mediterranean revival home started as a 1930s summer cottage that expanded downward and upward over time. We used a clean, crisp white wall plaster with bronze hardware throughout the interiors to give the house continuity. A neutral color palette and minimalist furnishings create a sense of calm restraint. Subtle and nuanced textures and variations in tints add visual interest. The stair risers from the living room to the primary suite are hand-painted terra cotta tile in gray and off-white. We used the same tile resource in the kitchen for the island's toe kick.

Architecture by : Princeton Design Collaborative 360pdc.com
photo by Jeffery Edward Tryon
Immagine della villa marrone moderna a un piano di medie dimensioni con rivestimento in metallo, tetto a capanna, copertura in metallo o lamiera, tetto grigio e pannelli e listelle di legno
Immagine della villa marrone moderna a un piano di medie dimensioni con rivestimento in metallo, tetto a capanna, copertura in metallo o lamiera, tetto grigio e pannelli e listelle di legno
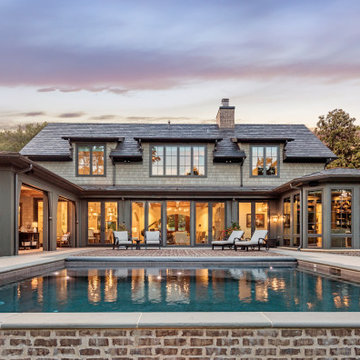
Esempio della villa grande beige classica a due piani con rivestimenti misti, tetto a capanna, copertura mista, tetto grigio e con scandole

Craftsman renovation and extension
Foto della facciata di una casa blu american style a due piani di medie dimensioni con rivestimento in legno, falda a timpano, copertura a scandole, tetto grigio e con scandole
Foto della facciata di una casa blu american style a due piani di medie dimensioni con rivestimento in legno, falda a timpano, copertura a scandole, tetto grigio e con scandole
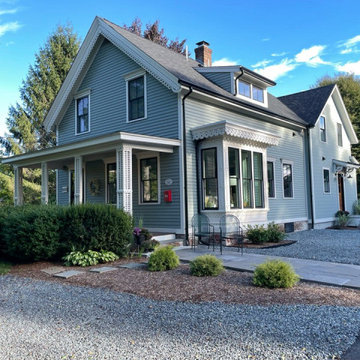
This project for a builder husband and interior-designer wife involved adding onto and restoring the luster of a c. 1883 Carpenter Gothic cottage in Barrington that they had occupied for years while raising their two sons. They were ready to ditch their small tacked-on kitchen that was mostly isolated from the rest of the house, views/daylight, as well as the yard, and replace it with something more generous, brighter, and more open that would improve flow inside and out. They were also eager for a better mudroom, new first-floor 3/4 bath, new basement stair, and a new second-floor master suite above.
The design challenge was to conceive of an addition and renovations that would be in balanced conversation with the original house without dwarfing or competing with it. The new cross-gable addition echoes the original house form, at a somewhat smaller scale and with a simplified more contemporary exterior treatment that is sympathetic to the old house but clearly differentiated from it.
Renovations included the removal of replacement vinyl windows by others and the installation of new Pella black clad windows in the original house, a new dormer in one of the son’s bedrooms, and in the addition. At the first-floor interior intersection between the existing house and the addition, two new large openings enhance flow and access to daylight/view and are outfitted with pairs of salvaged oversized clear-finished wooden barn-slider doors that lend character and visual warmth.
A new exterior deck off the kitchen addition leads to a new enlarged backyard patio that is also accessible from the new full basement directly below the addition.
(Interior fit-out and interior finishes/fixtures by the Owners)
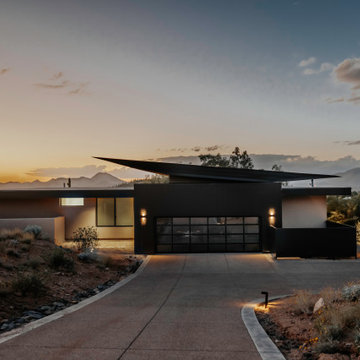
Floating roof over the Chaten Home
Ispirazione per la facciata di una casa grande beige moderna a un piano con rivestimento in stucco, copertura in metallo o lamiera e tetto marrone
Ispirazione per la facciata di una casa grande beige moderna a un piano con rivestimento in stucco, copertura in metallo o lamiera e tetto marrone
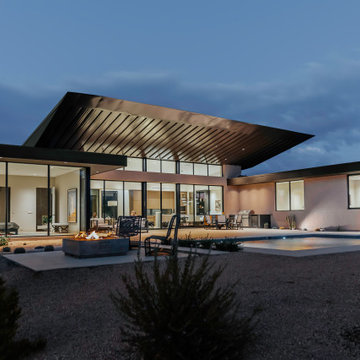
Rear exterior of the Chaten Home
Ispirazione per la facciata di una casa beige moderna a un piano con rivestimento in metallo, copertura in metallo o lamiera e tetto marrone
Ispirazione per la facciata di una casa beige moderna a un piano con rivestimento in metallo, copertura in metallo o lamiera e tetto marrone
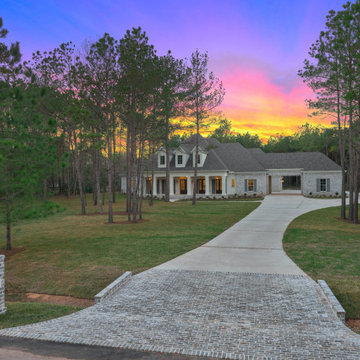
Immagine della villa grande grigia a due piani con rivestimento in stucco, tetto a padiglione, copertura a scandole e tetto grigio
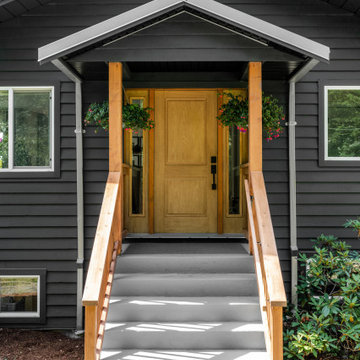
Idee per la villa nera country a due piani di medie dimensioni con rivestimento con lastre in cemento, tetto a capanna, copertura in metallo o lamiera e tetto grigio
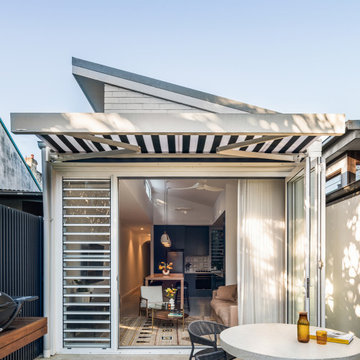
Immagine della villa piccola bianca contemporanea a un piano con rivestimento in mattoni, copertura in metallo o lamiera e tetto grigio
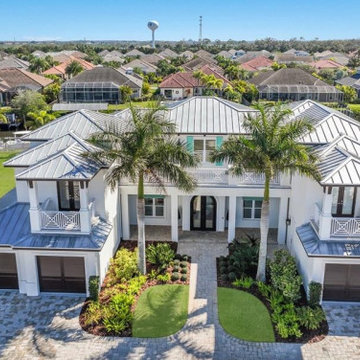
STUNNING HOME ON TWO LOTS IN THE RESERVE AT HARBOUR WALK. One of the only homes on two lots in The Reserve at Harbour Walk. On the banks of the Manatee River and behind two sets of gates for maximum privacy. This coastal contemporary home was custom built by Camlin Homes with the highest attention to detail and no expense spared. The estate sits upon a fully fenced half-acre lot surrounded by tropical lush landscaping and over 160 feet of water frontage. all-white palette and gorgeous wood floors. With an open floor plan and exquisite details, this home includes; 4 bedrooms, 5 bathrooms, 4-car garage, double balconies, game room, and home theater with bar. A wall of pocket glass sliders allows for maximum indoor/outdoor living. The gourmet kitchen will please any chef featuring beautiful chandeliers, a large island, stylish cabinetry, timeless quartz countertops, high-end stainless steel appliances, built-in dining room fixtures, and a walk-in pantry. heated pool and spa, relax in the sauna or gather around the fire pit on chilly nights. The pool cabana offers a great flex space and a full bath as well. An expansive green space flanks the home. Large wood deck walks out onto the private boat dock accommodating 60+ foot boats. Ground floor master suite with a fireplace and wall to wall windows with water views. His and hers walk-in California closets and a well-appointed master bath featuring a circular spa bathtub, marble countertops, and dual vanities. A large office is also found within the master suite and offers privacy and separation from the main living area. Each guest bedroom has its own private bathroom. Maintain an active lifestyle with community features such as a clubhouse with tennis courts, a lovely park, multiple walking areas, and more. Located directly next to private beach access and paddleboard launch. This is a prime location close to I-75,

Idee per la villa ampia multicolore country a un piano con rivestimenti misti, tetto a padiglione, copertura a scandole, tetto grigio e pannelli e listelle di legno
Facciate di case con tetto marrone e tetto grigio
9