Facciate di case con tetto marrone e tetto grigio
Filtra anche per:
Budget
Ordina per:Popolari oggi
121 - 140 di 21.915 foto
1 di 3
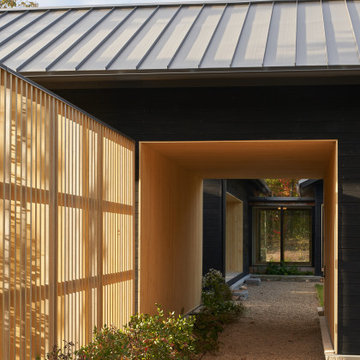
Immagine della villa nera moderna a un piano con rivestimento in pietra, tetto a capanna, copertura in metallo o lamiera, tetto grigio e pannelli sovrapposti

Foto della micro casa piccola moderna a due piani con rivestimenti misti, copertura a scandole e tetto grigio
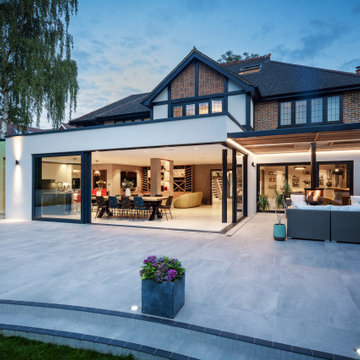
We worked with Concept Eight Architects to achieve the vision of the Glass Slot House. Glazing was a critical part of the vision for the large-scale renovation and extension. A full-width rear extension was added to the back of the property, creating a new, large open plan kitchen, living and dining space. It was vital that each of the architectural glazing elements featured created a consistent, modern aesthetic.
This photo displays the exterior view of the full extension including the eaves glazing and the floating corner sliding doors which were an integral part of the extension design, operating as a seamless link from the indoor to outdoor entertaining areas.
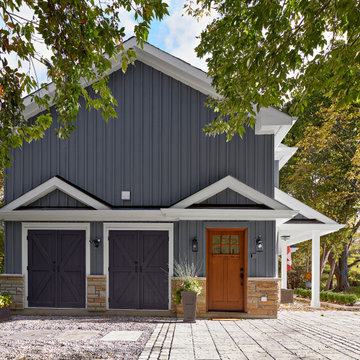
Foto della villa grande grigia american style a due piani con rivestimento in legno, tetto a capanna, copertura a scandole, tetto grigio e pannelli e listelle di legno
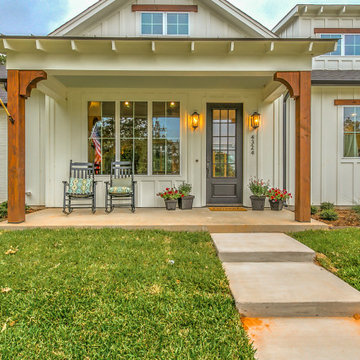
Esempio della villa bianca country a un piano di medie dimensioni con rivestimenti misti, tetto a capanna, copertura a scandole, tetto grigio e pannelli e listelle di legno
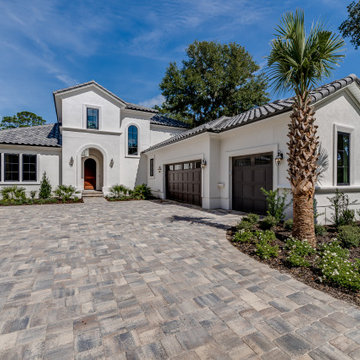
This 4150 SF waterfront home in Queen's Harbour Yacht & Country Club is built for entertaining. It features a large beamed great room with fireplace and built-ins, a gorgeous gourmet kitchen with wet bar and working pantry, and a private study for those work-at-home days. A large first floor master suite features water views and a beautiful marble tile bath. The home is an entertainer's dream with large lanai, outdoor kitchen, pool, boat dock, upstairs game room with another wet bar and a balcony to take in those views. Four additional bedrooms including a first floor guest suite round out the home.

West Fin Wall Exterior Elevation highlights pine wood ceiling continuing from exterior to interior - Bridge House - Fenneville, Michigan - Lake Michigan, Saugutuck, Michigan, Douglas Michigan - HAUS | Architecture For Modern Lifestyles
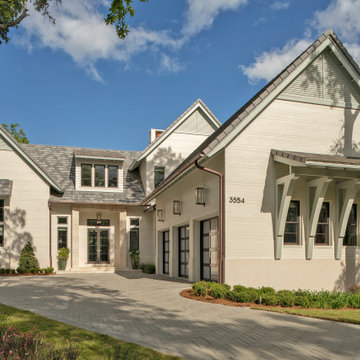
The E. F. San Juan team created custom exterior brackets for this beautiful home tucked into the natural setting of Burnt Pine Golf Club in Miramar Beach, Florida. We provided Marvin Integrity windows and doors, along with a Marvin Ultimate Multi-slide door system connecting the great room to the outdoor kitchen and dining area, which features upper louvered privacy panels above the grill area and a custom mahogany screen door. Our team also designed the interior trim package and doors.
Challenges:
With many pieces coming together to complete this project, working closely with architect Geoff Chick, builder Chase Green, and interior designer Allyson Runnels was paramount to a successful install. Creating cohesive details that would highlight the simple elegance of this beautiful home was a must. The homeowners desired a level of privacy for their outdoor dining area, so one challenge of creating the louvered panels in that space was making sure they perfectly aligned with the horizontal members of the porch.
Solution:
Our team worked together internally and with the design team to ensure each door, window, piece of trim, and bracket was a perfect match. The large custom exterior brackets beautifully set off the front elevation of the home. One of the standout elements inside is a pair of large glass barn doors with matching transoms. They frame the front entry vestibule and create interest as well as privacy. Adjacent to those is a large custom cypress barn door, also with matching transoms.
The outdoor kitchen and dining area is a highlight of the home, with the great room opening to this space. E. F. San Juan provided a beautiful Marvin Ultimate Multi-slide door system that creates a seamless transition from indoor to outdoor living. The desire for privacy outside gave us the opportunity to create the upper louvered panels and mahogany screen door on the porch, allowing the homeowners and guests to enjoy a meal or time together free from worry, harsh sunlight, and bugs.
We are proud to have worked with such a fantastic team of architects, designers, and builders on this beautiful home and to share the result here!
---
Photography by Jack Gardner
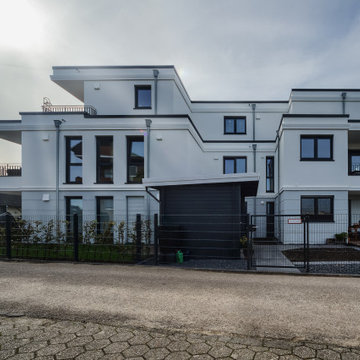
Fotograf: Peter van Bohemen
Foto della facciata di un appartamento bianco contemporaneo a tre piani di medie dimensioni con rivestimento in stucco, tetto piano e tetto grigio
Foto della facciata di un appartamento bianco contemporaneo a tre piani di medie dimensioni con rivestimento in stucco, tetto piano e tetto grigio
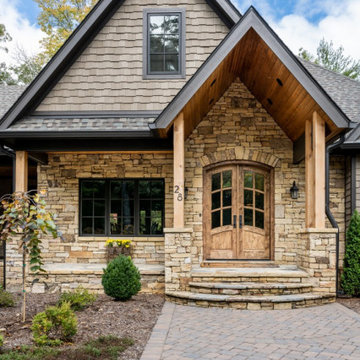
Front exterior of a mountain rustic home near Asheville, NC.
Foto della villa grande beige rustica a tre piani con rivestimento con lastre in cemento, tetto a capanna, copertura a scandole e tetto grigio
Foto della villa grande beige rustica a tre piani con rivestimento con lastre in cemento, tetto a capanna, copertura a scandole e tetto grigio
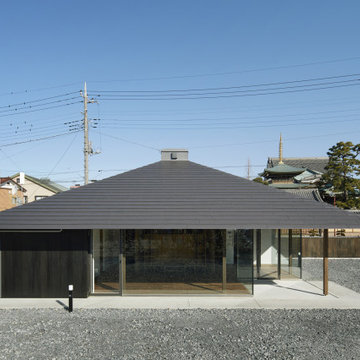
(C) Forward Stroke Inc.
Idee per la villa piccola moderna a un piano con copertura in metallo o lamiera e tetto grigio
Idee per la villa piccola moderna a un piano con copertura in metallo o lamiera e tetto grigio
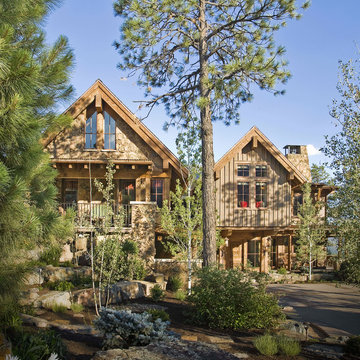
Immagine della villa grande marrone rustica a due piani con rivestimento in legno, copertura a scandole, pannelli e listelle di legno, tetto a padiglione e tetto marrone

This 1960s split-level home desperately needed a change - not bigger space, just better. We removed the walls between the kitchen, living, and dining rooms to create a large open concept space that still allows a clear definition of space, while offering sight lines between spaces and functions. Homeowners preferred an open U-shape kitchen rather than an island to keep kids out of the cooking area during meal-prep, while offering easy access to the refrigerator and pantry. Green glass tile, granite countertops, shaker cabinets, and rustic reclaimed wood accents highlight the unique character of the home and family. The mix of farmhouse, contemporary and industrial styles make this house their ideal home.
Outside, new lap siding with white trim, and an accent of shake shingles under the gable. The new red door provides a much needed pop of color. Landscaping was updated with a new brick paver and stone front stoop, walk, and landscaping wall.
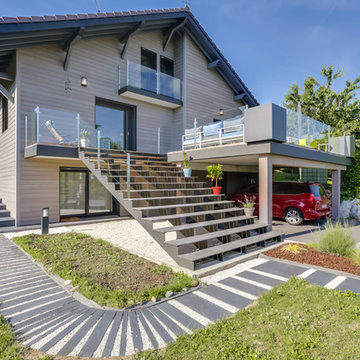
L'ensemble de l'aspect exterieur a été modifié. L'ajout de la terrasse et du majestueux escalier, le carport pour 2 voitures, les gardes corps vitrés et le bardage périphérique de la maison.
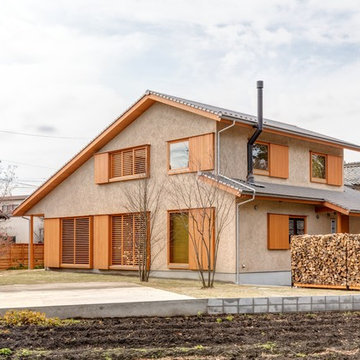
撮影 久岡カメラマン
Ispirazione per la villa marrone a due piani con tetto a capanna e tetto grigio
Ispirazione per la villa marrone a due piani con tetto a capanna e tetto grigio
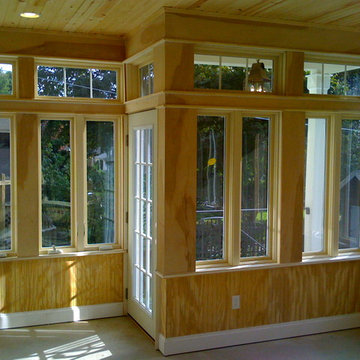
The inside space is wide plenty of long rectangular windows on each of the three exterior walls, providing excellent views of the surrounding nature with a hint of privacy. While the plethora of windows provides a lot of natural lighting for the space, recessed lighting was also added for dreary days and evening relaxation. Electrical outlets were added for the homeowner’s convenience.
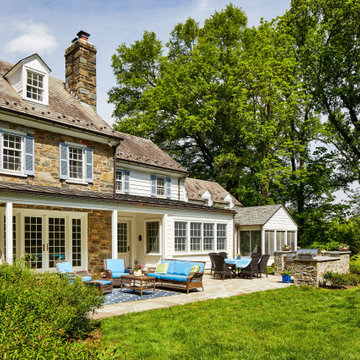
Historic porch, family room, and screened porch addition with patio and outdoor kitchen.
Idee per la villa marrone classica a due piani con rivestimento in pietra, tetto a capanna, copertura a scandole, tetto grigio e pannelli sovrapposti
Idee per la villa marrone classica a due piani con rivestimento in pietra, tetto a capanna, copertura a scandole, tetto grigio e pannelli sovrapposti
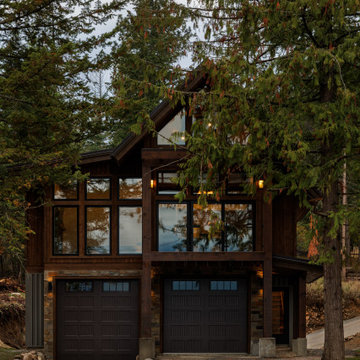
Foto della villa marrone rustica a tre piani con rivestimento in legno, tetto a capanna, copertura a scandole e tetto grigio
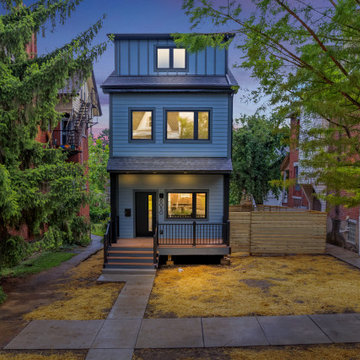
Brind'Amour Design served as Architect of Record on this Modular Home in Pittsburgh PA. This project was a collaboration between Brind'Amour Design, Designer/Developer Module and General Contractor Blockhouse.
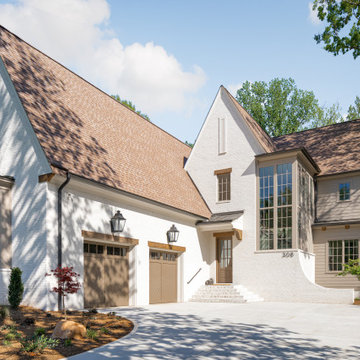
This exterior showcases a beautiful blend of creamy white and taupe colors on brick. The color scheme exudes a timeless elegance, creating a sophisticated and inviting façade. One of the standout features is the striking angles on the roofline, adding a touch of architectural interest and modern flair to the design. The windows not only enhance the overall aesthetics but also offer picturesque views and a sense of openness.
Facciate di case con tetto marrone e tetto grigio
7