Facciate di case con tetto marrone e tetto grigio
Filtra anche per:
Budget
Ordina per:Popolari oggi
81 - 100 di 21.913 foto
1 di 3
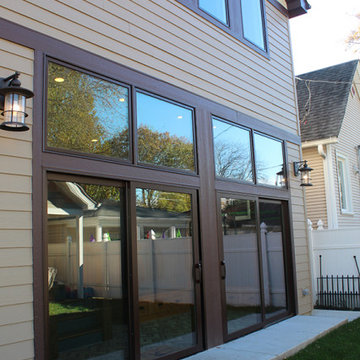
Esempio della villa beige american style a due piani di medie dimensioni con rivestimenti misti, tetto a padiglione, copertura a scandole e tetto marrone
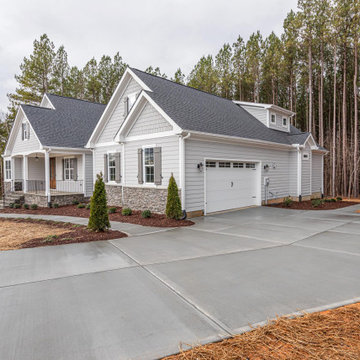
Dwight Myers Real Estate Photography
Foto della villa grande grigia classica a due piani con rivestimento con lastre in cemento, tetto a capanna, copertura a scandole, tetto grigio e pannelli sovrapposti
Foto della villa grande grigia classica a due piani con rivestimento con lastre in cemento, tetto a capanna, copertura a scandole, tetto grigio e pannelli sovrapposti

Inspired by the Dutch West Indies architecture of the tropics, this custom designed coastal home backs up to the Wando River marshes on Daniel Island. With expansive views from the observation tower of the ports and river, this Charleston, SC home packs in multiple modern, coastal design features on both the exterior & interior of the home.
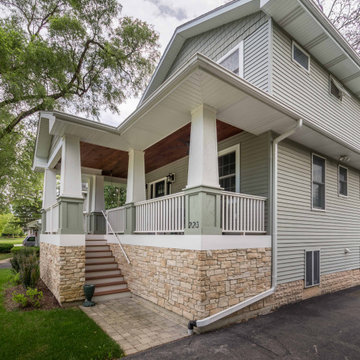
Esempio della villa multicolore a due piani di medie dimensioni con rivestimento con lastre in cemento, tetto a padiglione, copertura a scandole, tetto grigio, pannelli sovrapposti e scale
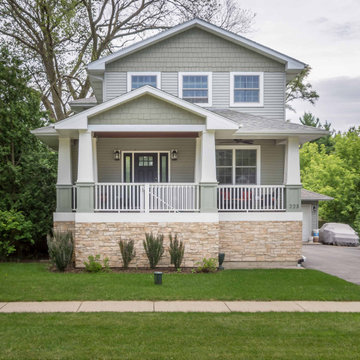
Esempio della villa multicolore a due piani di medie dimensioni con rivestimento con lastre in cemento, tetto a padiglione, copertura a scandole, tetto grigio e pannelli sovrapposti
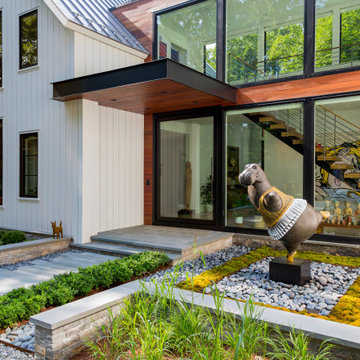
Brand new construction in Westport Connecticut. Transitional design. Classic design with a modern influences. Built with sustainable materials and top quality, energy efficient building supplies. HSL worked with renowned architect Peter Cadoux as general contractor on this new home construction project and met the customer's desire on time and on budget.

This is the renovated design which highlights the vaulted ceiling that projects through to the exterior.
Immagine della villa piccola grigia moderna a un piano con rivestimento con lastre in cemento, tetto a padiglione, copertura a scandole, tetto grigio e pannelli sovrapposti
Immagine della villa piccola grigia moderna a un piano con rivestimento con lastre in cemento, tetto a padiglione, copertura a scandole, tetto grigio e pannelli sovrapposti
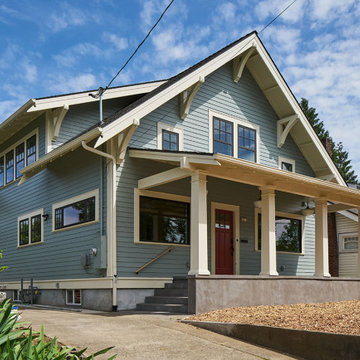
Foto della villa grigia american style a due piani di medie dimensioni con rivestimento in legno, tetto a capanna, copertura a scandole, tetto grigio e pannelli sovrapposti
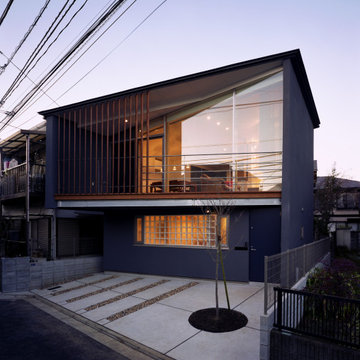
Ispirazione per la facciata di una casa grigia moderna a due piani con copertura in metallo o lamiera e tetto grigio
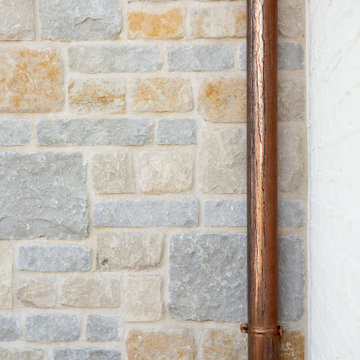
Studio McGee's New McGee Home featuring Tumbled Natural Stones, Painted brick, and Lap Siding.
Esempio della villa grande multicolore classica a due piani con rivestimenti misti, tetto a capanna, copertura a scandole, tetto marrone e pannelli e listelle di legno
Esempio della villa grande multicolore classica a due piani con rivestimenti misti, tetto a capanna, copertura a scandole, tetto marrone e pannelli e listelle di legno
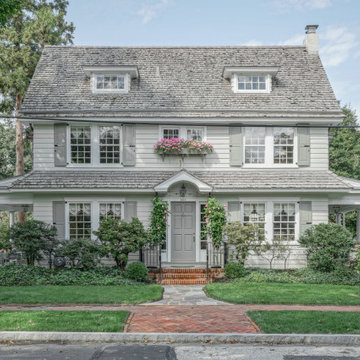
Esempio della villa grigia classica a due piani di medie dimensioni con rivestimento in legno, tetto a capanna, copertura a scandole, tetto grigio e pannelli sovrapposti
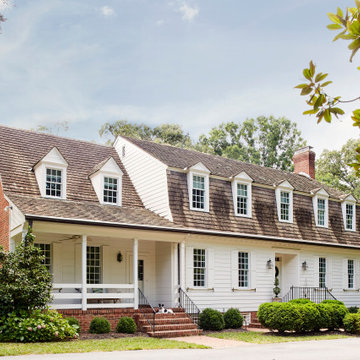
Ispirazione per la villa bianca classica a due piani con tetto a capanna, copertura a scandole, tetto marrone e pannelli sovrapposti
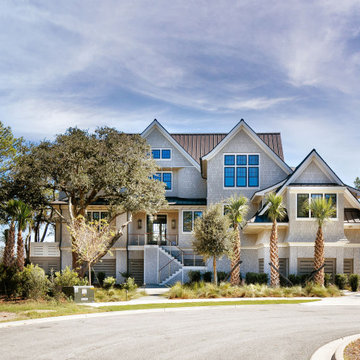
Immagine della villa grigia stile marinaro a tre piani con tetto a capanna, copertura in metallo o lamiera, tetto marrone e con scandole

Idee per la villa bianca country a due piani con tetto a capanna, copertura a scandole, tetto grigio e pannelli e listelle di legno
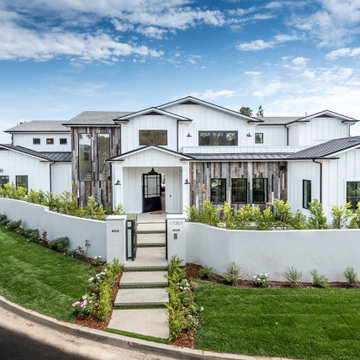
Esempio della villa bianca country a due piani con tetto a capanna, copertura in metallo o lamiera, tetto grigio e pannelli e listelle di legno

This view shows the corner of the living room/kitchen.
Ispirazione per la villa verde american style a due piani di medie dimensioni con rivestimento in legno, tetto a capanna, copertura a scandole, tetto grigio e pannelli sovrapposti
Ispirazione per la villa verde american style a due piani di medie dimensioni con rivestimento in legno, tetto a capanna, copertura a scandole, tetto grigio e pannelli sovrapposti

Esempio della facciata di una casa grande multicolore rustica a tre piani con rivestimenti misti, tetto a capanna, copertura a scandole e tetto grigio

I built this on my property for my aging father who has some health issues. Handicap accessibility was a factor in design. His dream has always been to try retire to a cabin in the woods. This is what he got.
It is a 1 bedroom, 1 bath with a great room. It is 600 sqft of AC space. The footprint is 40' x 26' overall.
The site was the former home of our pig pen. I only had to take 1 tree to make this work and I planted 3 in its place. The axis is set from root ball to root ball. The rear center is aligned with mean sunset and is visible across a wetland.
The goal was to make the home feel like it was floating in the palms. The geometry had to simple and I didn't want it feeling heavy on the land so I cantilevered the structure beyond exposed foundation walls. My barn is nearby and it features old 1950's "S" corrugated metal panel walls. I used the same panel profile for my siding. I ran it vertical to math the barn, but also to balance the length of the structure and stretch the high point into the canopy, visually. The wood is all Southern Yellow Pine. This material came from clearing at the Babcock Ranch Development site. I ran it through the structure, end to end and horizontally, to create a seamless feel and to stretch the space. It worked. It feels MUCH bigger than it is.
I milled the material to specific sizes in specific areas to create precise alignments. Floor starters align with base. Wall tops adjoin ceiling starters to create the illusion of a seamless board. All light fixtures, HVAC supports, cabinets, switches, outlets, are set specifically to wood joints. The front and rear porch wood has three different milling profiles so the hypotenuse on the ceilings, align with the walls, and yield an aligned deck board below. Yes, I over did it. It is spectacular in its detailing. That's the benefit of small spaces.
Concrete counters and IKEA cabinets round out the conversation.
For those who could not live in a tiny house, I offer the Tiny-ish House.
Photos by Ryan Gamma
Staging by iStage Homes
Design assistance by Jimmy Thornton
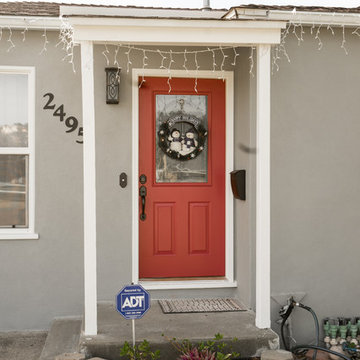
Classic Home Improvements remodeled this El Cajon exterior with a fresh coat of gray paint updating its look for the holidays! Photos by John Gerson. www.choosechi.com
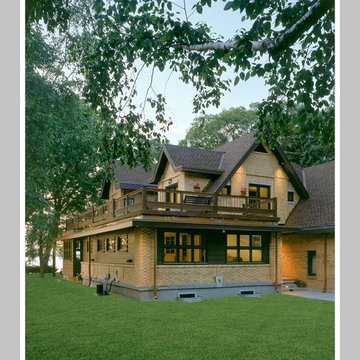
Zane Williams Photography
Idee per la villa grande marrone classica a tre piani con rivestimento in mattoni, tetto a capanna, copertura a scandole e tetto marrone
Idee per la villa grande marrone classica a tre piani con rivestimento in mattoni, tetto a capanna, copertura a scandole e tetto marrone
Facciate di case con tetto marrone e tetto grigio
5