Facciate di case con tetto marrone e pannelli sovrapposti
Filtra anche per:
Budget
Ordina per:Popolari oggi
1 - 20 di 992 foto
1 di 3

Tiny House Exterior
Photography: Gieves Anderson
Noble Johnson Architects was honored to partner with Huseby Homes to design a Tiny House which was displayed at Nashville botanical garden, Cheekwood, for two weeks in the spring of 2021. It was then auctioned off to benefit the Swan Ball. Although the Tiny House is only 383 square feet, the vaulted space creates an incredibly inviting volume. Its natural light, high end appliances and luxury lighting create a welcoming space.
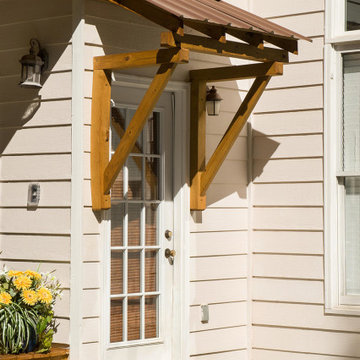
After photo of simple bracket portico to protect side door. Portico features a wood frame and metal roof to match rustic deck nearby.
Esempio della facciata di una casa piccola beige a due piani con rivestimento in vinile, copertura in metallo o lamiera, tetto marrone e pannelli sovrapposti
Esempio della facciata di una casa piccola beige a due piani con rivestimento in vinile, copertura in metallo o lamiera, tetto marrone e pannelli sovrapposti
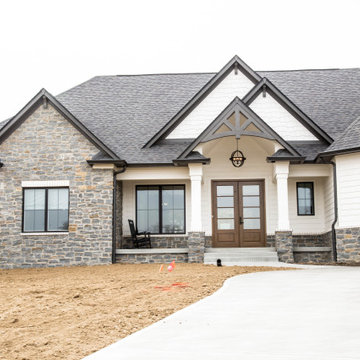
Stone, brick and clapboard mix to add interest and appeal to the home's traditional exterior.
Immagine della villa grande bianca contemporanea a un piano con rivestimenti misti, tetto a capanna, copertura a scandole, tetto marrone e pannelli sovrapposti
Immagine della villa grande bianca contemporanea a un piano con rivestimenti misti, tetto a capanna, copertura a scandole, tetto marrone e pannelli sovrapposti

Modern Victorian/Craftsman single-family, taking inspiration from traditional Chicago architecture. Clad in Evening Blue Hardie siding.
Foto della villa grande blu vittoriana a due piani con rivestimento con lastre in cemento, tetto a capanna, copertura a scandole, tetto marrone e pannelli sovrapposti
Foto della villa grande blu vittoriana a due piani con rivestimento con lastre in cemento, tetto a capanna, copertura a scandole, tetto marrone e pannelli sovrapposti
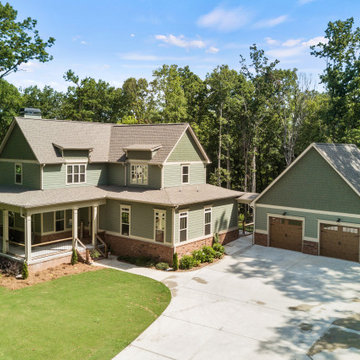
Front aerial view of Arbor Creek. View House Plan THD-1389: https://www.thehousedesigners.com/plan/the-ingalls-1389

Lower angle view highlighting the pitch of this Western Red Cedar perfection shingle roof we recently installed on this expansive and intricate New Canaan, CT residence. This installation involved numerous dormers, valleys and protrusions, and over 8,000 square feet of copper chromated arsenate-treated cedar.

Ispirazione per la villa beige classica a due piani di medie dimensioni con rivestimento in pietra, tetto a capanna, copertura a scandole, tetto marrone e pannelli sovrapposti

plutadesigns
Ispirazione per la villa beige moderna a due piani di medie dimensioni con rivestimento in mattoni, tetto a capanna, copertura a scandole, tetto marrone, pannelli sovrapposti e scale
Ispirazione per la villa beige moderna a due piani di medie dimensioni con rivestimento in mattoni, tetto a capanna, copertura a scandole, tetto marrone, pannelli sovrapposti e scale

This new home was sited to take full advantage of overlooking the floodplain of the Ottawa River where family ball games take place. The heart of this home is the kitchen — with adjoining dining and family room to easily accommodate family gatherings. With first-floor primary bedroom and a study with three bedrooms on the second floor with a large grandchild dream bunkroom. The lower level with home office and a large wet bar, a fireplace with a TV for everyone’s favorite team on Saturday with wine tasting and storage.

LeafGuard® Brand Gutters are custom-made for each home they are installed on. This allows them to be manufactured in the exact sizes needed for a house. This equates to no seams. Unlike seamed systems, LeafGuard® Gutters do not have the worry of cracking and leaking.
Here's a project our craftsmen completed for our client, Cindy.

Ispirazione per la facciata di una casa gialla classica a un piano di medie dimensioni con rivestimento in vinile, copertura a scandole, tetto marrone e pannelli sovrapposti

Removed old Brick and Vinyl Siding to install Insulation, Wrap, James Hardie Siding (Cedarmill) in Iron Gray and Hardie Trim in Arctic White, Installed Simpson Entry Door, Garage Doors, ClimateGuard Ultraview Vinyl Windows, Gutters and GAF Timberline HD Shingles in Charcoal. Also, Soffit & Fascia with Decorative Corner Brackets on Front Elevation. Installed new Canopy, Stairs, Rails and Columns and new Back Deck with Cedar.
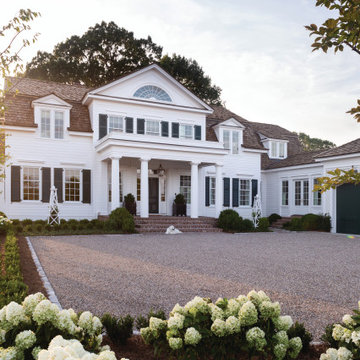
The 2021 Southern Living Idea House is inspiring on multiple levels. Dubbed the “forever home,” the concept was to design for all stages of life, with thoughtful spaces that meet the ever-evolving needs of families today.
Marvin products were chosen for this project to maximize the use of natural light, allow airflow from outdoors to indoors, and provide expansive views that overlook the Ohio River.

Five Star Contractors, Inc., Malvern, Pennsylvania, 2021 Regional CotY Award Winner Residential Exterior Over $200,000
Immagine della villa grande beige classica a due piani con rivestimento con lastre in cemento, falda a timpano, copertura a scandole, tetto marrone e pannelli sovrapposti
Immagine della villa grande beige classica a due piani con rivestimento con lastre in cemento, falda a timpano, copertura a scandole, tetto marrone e pannelli sovrapposti

Raised planter and fire pit in grass inlay bluestone patio
Foto della villa grande bianca classica a tre piani con rivestimento in legno, tetto a padiglione, copertura a scandole, tetto marrone e pannelli sovrapposti
Foto della villa grande bianca classica a tre piani con rivestimento in legno, tetto a padiglione, copertura a scandole, tetto marrone e pannelli sovrapposti

VISION AND NEEDS:
Homeowner sought a ‘retreat’ outside of NY that would have water views and offer options for entertaining groups of friends in the house and by pool. Being a car enthusiast, it was important to have a multi-car-garage.
MCHUGH SOLUTION:
The client sought McHugh because of our recognizable modern designs in the area.
We were up for the challenge to design a home with a narrow lot located in a flood zone where views of the Toms River were secured from multiple rooms; while providing privacy on either side of the house. The elevated foundation offered incredible views from the roof. Each guest room opened up to a beautiful balcony. Flower beds, beautiful natural stone quarried from West Virginia and cedar siding, warmed the modern aesthetic, as you ascend to the front porch.
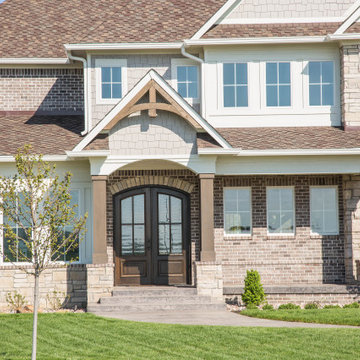
An arched front entry adds an interesting architectural detail at contrast with the peaked porch roof.
Idee per la villa ampia marrone classica a due piani con rivestimento in mattoni, tetto a capanna, copertura a scandole, tetto marrone e pannelli sovrapposti
Idee per la villa ampia marrone classica a due piani con rivestimento in mattoni, tetto a capanna, copertura a scandole, tetto marrone e pannelli sovrapposti

New pool house with exposed wood beams, modern flat roof & red cedar siding.
Ispirazione per la micro casa piccola contemporanea a un piano con rivestimento in legno, tetto piano, copertura in metallo o lamiera, pannelli sovrapposti e tetto marrone
Ispirazione per la micro casa piccola contemporanea a un piano con rivestimento in legno, tetto piano, copertura in metallo o lamiera, pannelli sovrapposti e tetto marrone

Foto della villa grande verde classica a piani sfalsati con rivestimento con lastre in cemento, tetto a capanna, copertura a scandole, tetto marrone e pannelli sovrapposti
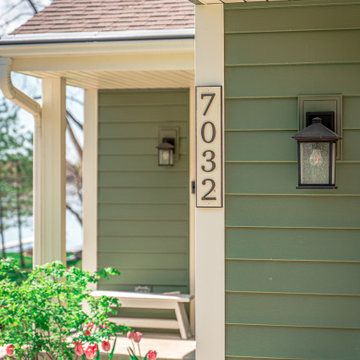
A home in need of a full exterior remodel! All of the windows were replaced with Infinity from Marvin fiberglass windows. The siding was replaced. Installation of aluminum soffit & facia, new gutters, and new gutter topper. Installation of new ProVia front entry door and storm door.
Facciate di case con tetto marrone e pannelli sovrapposti
1