Facciate di case con tetto marrone e pannelli sovrapposti
Filtra anche per:
Budget
Ordina per:Popolari oggi
81 - 100 di 984 foto
1 di 3
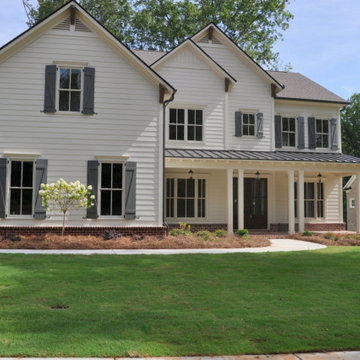
Idee per la villa grande bianca country a due piani con rivestimento con lastre in cemento, tetto a capanna, copertura a scandole, tetto marrone e pannelli sovrapposti
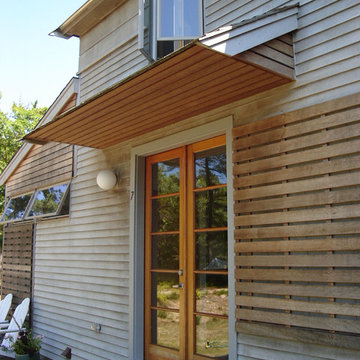
casual front entry porch with glass doors scarlett architects, Wellesley MA
Esempio della villa moderna a due piani con tetto marrone e pannelli sovrapposti
Esempio della villa moderna a due piani con tetto marrone e pannelli sovrapposti
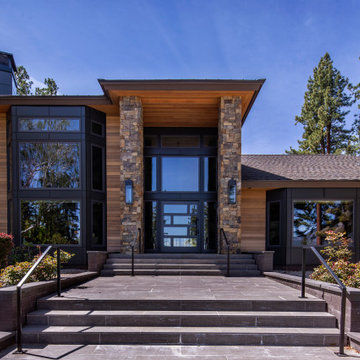
Remodeled front exterior with new pavers, handrails, siding, windows, metal window trim and accents, metal chimneys, new sconces, stone and pivot front door.
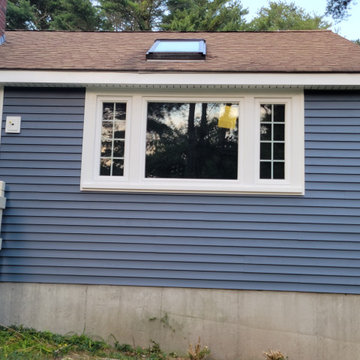
Esempio della facciata di una casa blu classica a un piano di medie dimensioni con rivestimento in vinile, copertura a scandole, tetto marrone e pannelli sovrapposti
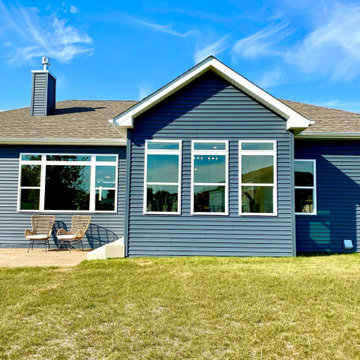
Esempio della villa blu american style a un piano di medie dimensioni con rivestimento in vinile, tetto a padiglione, copertura a scandole, tetto marrone e pannelli sovrapposti
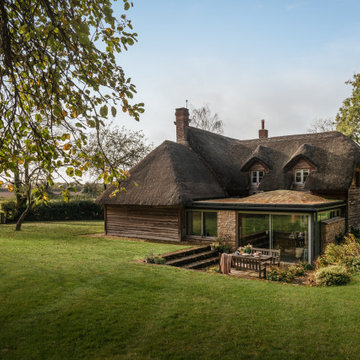
Idee per la villa marrone country con tetto a capanna, tetto marrone e pannelli sovrapposti
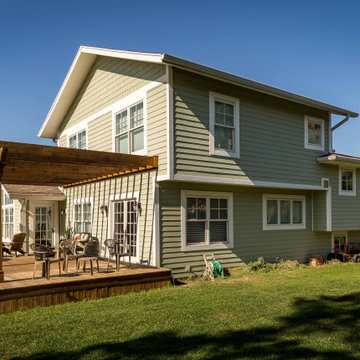
Immagine della villa grande verde classica a piani sfalsati con rivestimento con lastre in cemento, tetto a capanna, copertura a scandole, tetto marrone, pannelli sovrapposti e abbinamento di colori
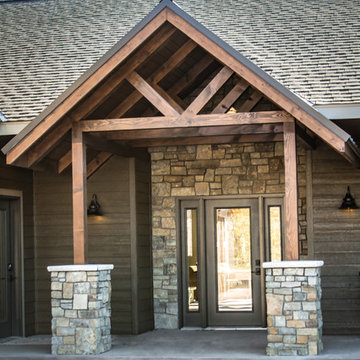
Idee per la villa marrone classica a un piano con rivestimenti misti, tetto a capanna, copertura a scandole, tetto marrone e pannelli sovrapposti
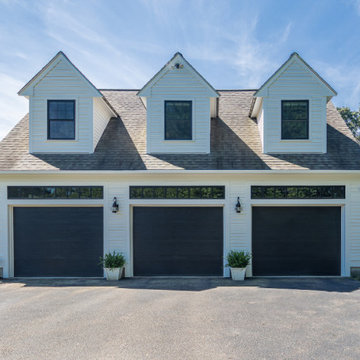
Over the last 3 years, this beautiful, center entrance colonial located in Norfolk, MA underwent a remarkable exterior remodel where we replaced the windows, and did exterior painting, carpentry, and an exterior door. An option many homeowners don’t consider is breaking up their project over time!
This project was staged in 5 portions where we addressed the following:
In 2019, we started by replacing 24 windows using Marvin Essential windows. They chose the popular, Ebony-colored exterior color frames and white exterior.
Later in 2019, they decided to replace additional windows.
In 2020, we replaced the remaining 13 windows with matching Marvin Essential windows and an entry door replacement and they chose a beautiful Provia Fiberglass French Door.
In 2020, the entire home is painted white with Sherwin Williams Resilience.
Built in 1988, this beautiful home in Norfolk, MA had older wooden clapboards and the homeowners were tired of the worn-out siding and wanted to give their home a facelift. With a modern farmhouse-like appeal, they chose a beautiful paint white colorway from Sherwin Williams and the black Ebony-colored windows from Marvin’s Essential line of black fiberglass windows.
For the homeowners, they were ready for a complete home makeover and they began carefully vetting who could make their house aspirations come to reality. Though humble in nature, these homeowners were going for the gold standard in remodeling their home and chose the best of the best products and the best company to do it.
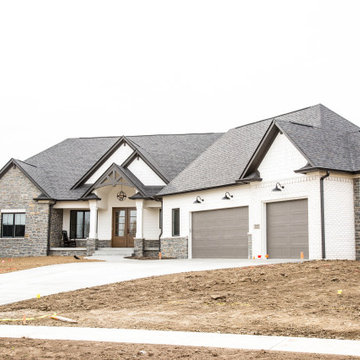
Stone, brick and clapboard mix to add interest and appeal to the home's traditional exterior.
Ispirazione per la villa grande bianca contemporanea a un piano con rivestimenti misti, tetto a capanna, copertura a scandole, tetto marrone e pannelli sovrapposti
Ispirazione per la villa grande bianca contemporanea a un piano con rivestimenti misti, tetto a capanna, copertura a scandole, tetto marrone e pannelli sovrapposti
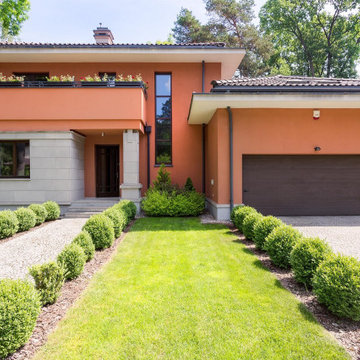
We Transform your Outdoor Space into the Garden of your Dreams
Our talented and creative team will ensure that your property reflects your tastes and preferences. We will beautify your outdoor area by providing a parking area for your kids or install a spacious patio where you can host parties for your family or friends while enjoying the beautiful weather. We will analyze your soil, study its features, the availability of light and shade, and then decide the appropriate layout and the plants most suitable for your garden. Our experienced team is skilled in soft landscaping work like planting, levelling and hard landscaping skills like paving, installation of lights, or constructing flower beds. We provide hedging and pruning for plants to ensure they are healthy and have a long life. We discard spent blooms and remove diseased branches of plants so that they grow to their maximum potential.
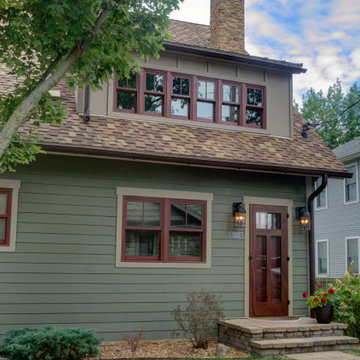
This home is a small cottage that used to be a ranch. We remodeled the entire first floor and added a second floor above.
Idee per la villa piccola verde american style a due piani con rivestimento con lastre in cemento, tetto a capanna, copertura a scandole, tetto marrone e pannelli sovrapposti
Idee per la villa piccola verde american style a due piani con rivestimento con lastre in cemento, tetto a capanna, copertura a scandole, tetto marrone e pannelli sovrapposti

New home for a blended family of six in a beach town. This 2 story home with attic has curved gabrel roofs with straight sloped returns at the lower corners of the roof. This photo also shows an awning detail above two windows at the side of the home. The simple awning has a brown metal roof, open white rafters, and simple straight brackets. Light arctic white exterior siding with white trim, white windows, white gutters, white downspout, and tan roof create a fresh, clean, updated coastal color pallet. It feels very coastal yet still sophisticated.
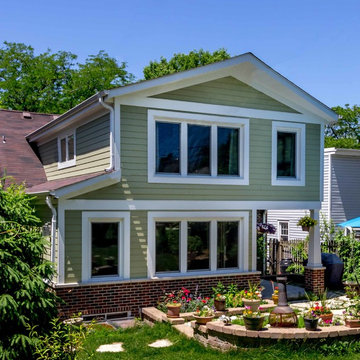
The back of this 1920s brick and siding Cape Cod gets a compact addition to create a new Family room, open Kitchen, Covered Entry, and Master Bedroom Suite above. European-styling of the interior was a consideration throughout the design process, as well as with the materials and finishes. The project includes all cabinetry, built-ins, shelving and trim work (even down to the towel bars!) custom made on site by the home owner.
Photography by Kmiecik Imagery
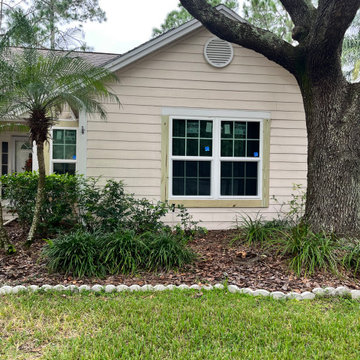
Brand new impact windows with retrimmed windows.
Foto della villa rosa classica a un piano di medie dimensioni con rivestimento con lastre in cemento, tetto a capanna, copertura a scandole, tetto marrone e pannelli sovrapposti
Foto della villa rosa classica a un piano di medie dimensioni con rivestimento con lastre in cemento, tetto a capanna, copertura a scandole, tetto marrone e pannelli sovrapposti

Esempio della facciata di una casa bifamiliare marrone moderna a un piano di medie dimensioni con rivestimento in legno, tetto a capanna, tetto marrone e pannelli sovrapposti

This traditional exterior renovation includes a new stone fireplace, sunroom railing, luxurious copper roofing, and gutters. The whole house and garage bear brand new James Hardie Dream Collection siding and custom shutters. This old beauty is ready for another 100 years!

An add-level and total remodel project that transformed a split-level home to a modern farmhouse.
Ispirazione per la villa bianca classica a piani sfalsati di medie dimensioni con rivestimento con lastre in cemento, tetto a capanna, copertura a scandole, tetto marrone e pannelli sovrapposti
Ispirazione per la villa bianca classica a piani sfalsati di medie dimensioni con rivestimento con lastre in cemento, tetto a capanna, copertura a scandole, tetto marrone e pannelli sovrapposti

Pulling back the folding doors reveals French doors and sidelights salvaged from a monastery in Minnesota.
We converted the original 1920's 240 SF garage into a Poetry/Writing Studio by removing the flat roof, and adding a cathedral-ceiling gable roof, with a loft sleeping space reached by library ladder. The kitchenette is minimal--sink, under-counter refrigerator and hot plate. Behind the frosted glass folding door on the left, the toilet, on the right, a shower.
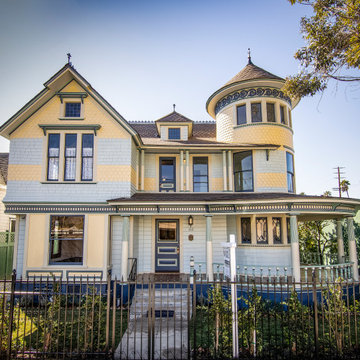
Ispirazione per la villa grande multicolore vittoriana a tre piani con rivestimento in legno, copertura a scandole, tetto marrone e pannelli sovrapposti
Facciate di case con tetto marrone e pannelli sovrapposti
5