Facciate di case con tetto marrone e pannelli sovrapposti
Filtra anche per:
Budget
Ordina per:Popolari oggi
141 - 160 di 984 foto
1 di 3
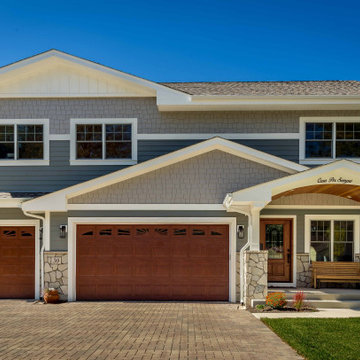
Foto della villa grande grigia american style a due piani con rivestimenti misti, tetto a capanna, copertura in tegole, tetto marrone e pannelli sovrapposti
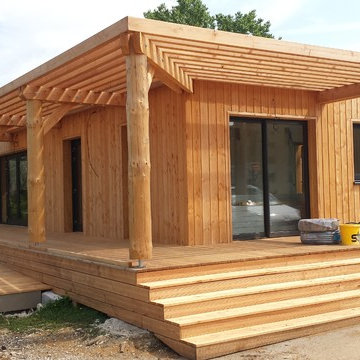
Esempio della villa marrone contemporanea a un piano di medie dimensioni con rivestimento in legno, tetto piano, tetto marrone e pannelli sovrapposti
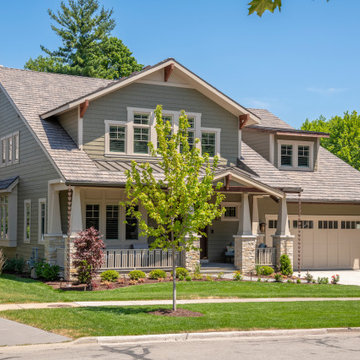
Contemporary Craftsman Home with prominent front gable and large covered porch at both the front and rear for entertaining
Foto della villa grande verde american style a due piani con rivestimento con lastre in cemento, tetto a capanna, copertura a scandole, tetto marrone e pannelli sovrapposti
Foto della villa grande verde american style a due piani con rivestimento con lastre in cemento, tetto a capanna, copertura a scandole, tetto marrone e pannelli sovrapposti
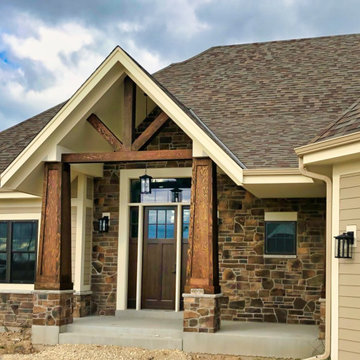
Wood toned doors compliment the rich details of the entryway columns and exposed truss as well as the brown tones in the stone veneer.
Foto della villa grande multicolore american style a un piano con rivestimento con lastre in cemento, tetto a capanna, copertura a scandole, tetto marrone e pannelli sovrapposti
Foto della villa grande multicolore american style a un piano con rivestimento con lastre in cemento, tetto a capanna, copertura a scandole, tetto marrone e pannelli sovrapposti
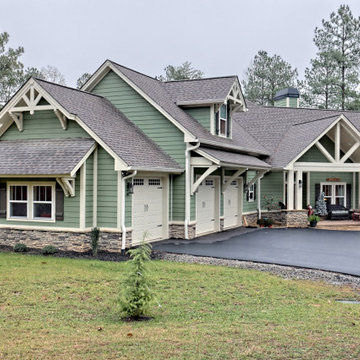
This quaint Craftsman style home features an open living with coffered beams, a large master suite, and an upstairs art and crafting studio.
Ispirazione per la villa grande verde american style a due piani con rivestimento con lastre in cemento, tetto a capanna, copertura a scandole, tetto marrone e pannelli sovrapposti
Ispirazione per la villa grande verde american style a due piani con rivestimento con lastre in cemento, tetto a capanna, copertura a scandole, tetto marrone e pannelli sovrapposti
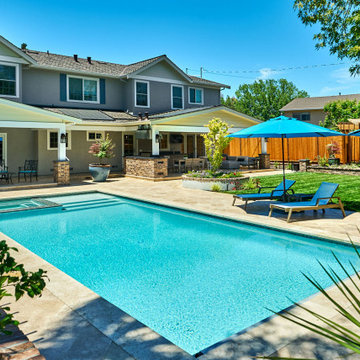
A gorgeous swimming pool and spa, an outdoor kitchen, chaise lounges and swings for the grandkids can be discovered beyond multiple sets of French doors. New gables break up the original roofline and allow for vaulted ceilings in the bedrooms.
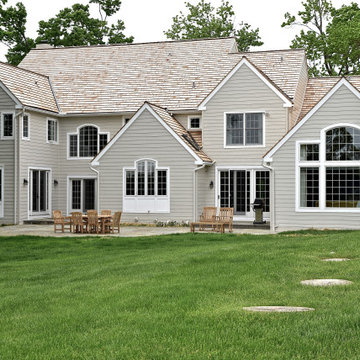
The property had extensive moisture issues related to improper installation of the stucco cladding.
Stucco had been removed, discovered moisture damage repaired, and James Hardie fiber cement siding installed. Windows used on this project were the Andersen brand.
The new roof type is cedar tile.
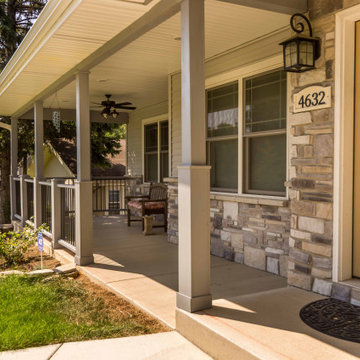
Idee per la villa grigia classica a due piani di medie dimensioni con rivestimento con lastre in cemento, tetto a padiglione, copertura in tegole, tetto marrone e pannelli sovrapposti
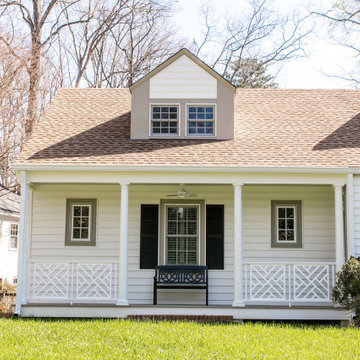
This traditional Cape Cod was ready for a refresh including the updating of an old, poorly constructed addition. Without adding any square footage to the house or expanding its footprint, we created much more usable space including an expanded primary suite, updated dining room, new powder room, an open entryway and porch that will serve this retired couple well for years to come.
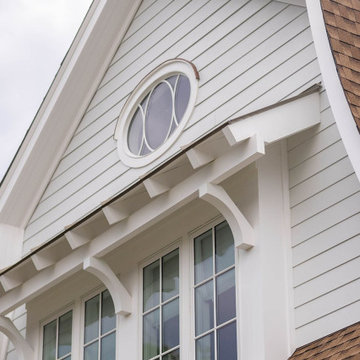
New home for a blended family of six in a beach town. This 2 story home with attic features a beautiful oval window at front gable end, curved gambrel roofs, and awnings with exposed rafter details. Light arctic white exterior siding with tan roof shingles create a fresh, clean, updated coastal color pallet. The coastal vibe continues with the combination of both standing seam metal roofing and asphalt shingle roofing.

16'x24' accessory dwelling
Foto della micro casa piccola grigia american style a due piani con rivestimento in legno, tetto a capanna, copertura a scandole, tetto marrone e pannelli sovrapposti
Foto della micro casa piccola grigia american style a due piani con rivestimento in legno, tetto a capanna, copertura a scandole, tetto marrone e pannelli sovrapposti
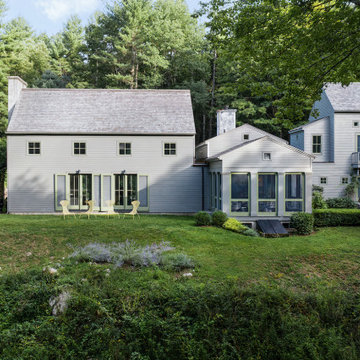
Situated on a heavily wooded site at the edge of the Housatonic river, this 3,000 square foot house is conceived as a fragment of a New England village. While each room is connected to the rest of the house through interior hallways, the house appears from the outside to be a cluster of small buildings. Clad in weathered wood, the house seems to emerge naturally from the landscape.
Shaded by a simple cedar pergola, a path runs along the front of the house, connecting the garage to the entry. A second pergola defines the edge of a formal parterre garden, creating a courtyard that seems to have been carved from the surrounding forest. Through the woods it is possible to catch glimpses of the river below.
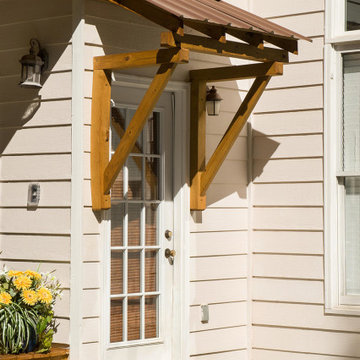
After photo of simple bracket portico to protect side door. Portico features a wood frame and metal roof to match rustic deck nearby.
Esempio della facciata di una casa piccola beige a due piani con rivestimento in vinile, copertura in metallo o lamiera, tetto marrone e pannelli sovrapposti
Esempio della facciata di una casa piccola beige a due piani con rivestimento in vinile, copertura in metallo o lamiera, tetto marrone e pannelli sovrapposti
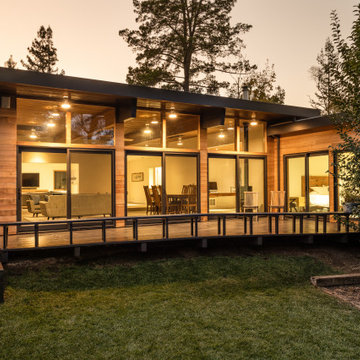
Evening photo of house taken from the rear yard.
Ispirazione per la villa contemporanea a un piano con rivestimento in legno, tetto piano, copertura in metallo o lamiera, pannelli sovrapposti e tetto marrone
Ispirazione per la villa contemporanea a un piano con rivestimento in legno, tetto piano, copertura in metallo o lamiera, pannelli sovrapposti e tetto marrone
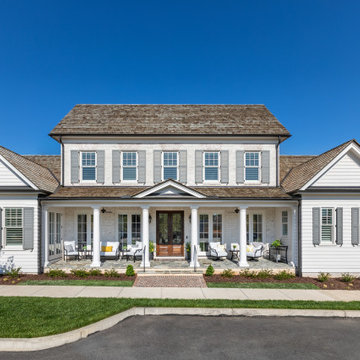
Foto della villa grande bianca classica a due piani con rivestimento con lastre in cemento, tetto a capanna, copertura a scandole, tetto marrone e pannelli sovrapposti
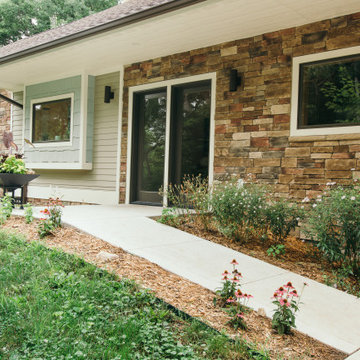
Esempio della villa grande verde contemporanea a due piani con rivestimento in mattoni, tetto a capanna, copertura a scandole, tetto marrone e pannelli sovrapposti

We converted the original 1920's 240 SF garage into a Poetry/Writing Studio by removing the flat roof, and adding a cathedral-ceiling gable roof, with a loft sleeping space reached by library ladder. The kitchenette is minimal--sink, under-counter refrigerator and hot plate. Behind the frosted glass folding door on the left, the toilet, on the right, a shower.
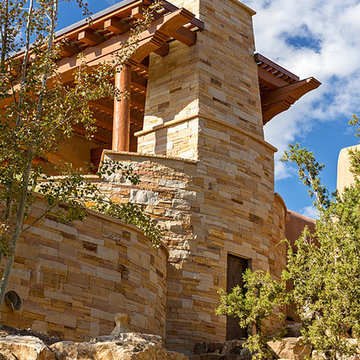
wendy mceahern
Esempio della villa ampia beige american style a due piani con rivestimento in pietra, tetto piano, copertura mista, tetto marrone, pannelli sovrapposti e terreno in pendenza
Esempio della villa ampia beige american style a due piani con rivestimento in pietra, tetto piano, copertura mista, tetto marrone, pannelli sovrapposti e terreno in pendenza
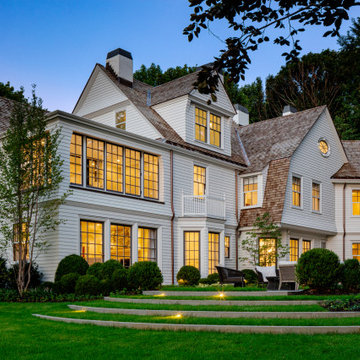
TEAM
Architect: LDa Architecture & Interiors
Interior Design: Su Casa Designs
Builder: Youngblood Builders
Photographer: Greg Premru
Ispirazione per la villa grande bianca classica a tre piani con rivestimento in legno, tetto a capanna, copertura a scandole, tetto marrone e pannelli sovrapposti
Ispirazione per la villa grande bianca classica a tre piani con rivestimento in legno, tetto a capanna, copertura a scandole, tetto marrone e pannelli sovrapposti
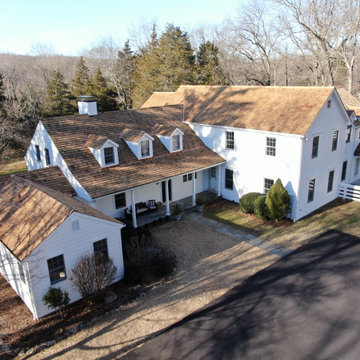
An aesthetically pleasing Western Red Cedar with Red Copper flashing installation on this expansive Weston, CT residence. We installed 6,500 square feet of Watkins Sawmill pressure-treated 5/8" taper sawn shakes over a full ice and water membrane and cedar breather mat. All valley and protrusion flashing was done with 16 oz red copper. While many aspects of this job are noteworthy, we are especially proud of the turret roof over the 16 sided attached sunroom at the rear of the home.
Facciate di case con tetto marrone e pannelli sovrapposti
8