Facciate di case con tetto bianco e pannelli e listelle di legno
Filtra anche per:
Budget
Ordina per:Popolari oggi
41 - 60 di 209 foto
1 di 3
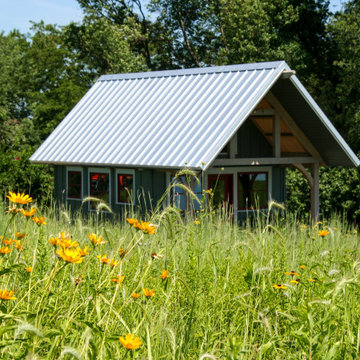
Immagine della facciata di una casa piccola grigia rustica a un piano con rivestimento in legno, copertura in metallo o lamiera, tetto bianco e pannelli e listelle di legno
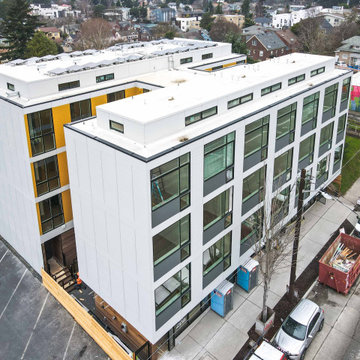
An expansive double 4-story building in white and mustard color complements with an all-white flat roof.
Ispirazione per la facciata di un appartamento ampio arancione moderno a quattro piani con rivestimento con lastre in cemento, tetto piano, copertura mista, tetto bianco e pannelli e listelle di legno
Ispirazione per la facciata di un appartamento ampio arancione moderno a quattro piani con rivestimento con lastre in cemento, tetto piano, copertura mista, tetto bianco e pannelli e listelle di legno
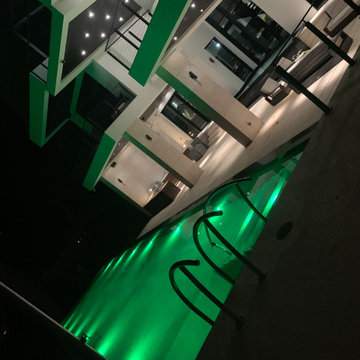
Ispirazione per la villa grande bianca moderna a piani sfalsati con rivestimento in legno, tetto piano, tetto bianco, pannelli e listelle di legno e scale
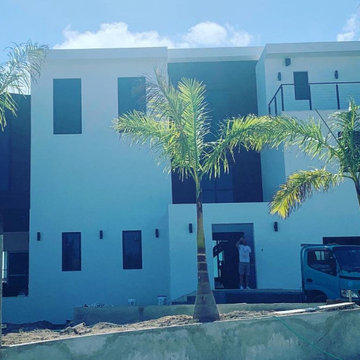
Foto della villa grande bianca moderna a piani sfalsati con rivestimento in legno, tetto piano, tetto bianco e pannelli e listelle di legno
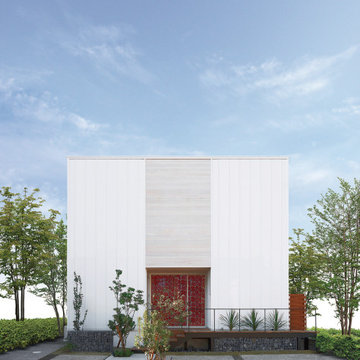
ZEH、長期優良住宅、耐震等級3+制震構造、BELS取得
Ua値=0.40W/㎡K
C値=0.30cm2/㎡
Esempio della facciata di una casa bianca scandinava a due piani di medie dimensioni con rivestimento in metallo, copertura in metallo o lamiera, tetto bianco e pannelli e listelle di legno
Esempio della facciata di una casa bianca scandinava a due piani di medie dimensioni con rivestimento in metallo, copertura in metallo o lamiera, tetto bianco e pannelli e listelle di legno
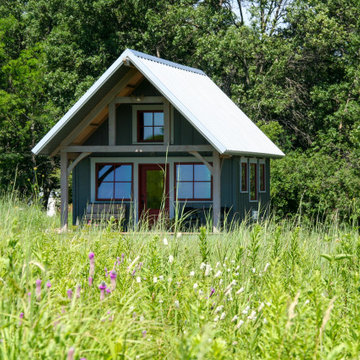
Ispirazione per la facciata di una casa piccola grigia rustica a un piano con rivestimento in legno, copertura in metallo o lamiera, tetto bianco e pannelli e listelle di legno
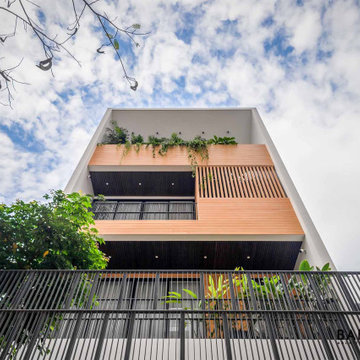
The spilled wood covers the facade as Baris Arch recreates a living space filled with warmth and closeness to nature.
Idee per la villa grande bianca moderna a quattro piani con rivestimento in legno, tetto piano, copertura mista, tetto bianco e pannelli e listelle di legno
Idee per la villa grande bianca moderna a quattro piani con rivestimento in legno, tetto piano, copertura mista, tetto bianco e pannelli e listelle di legno
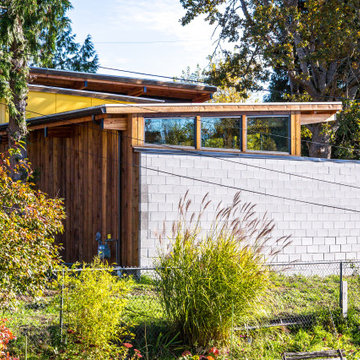
Mid-century modern inspired, passive solar house. An exclusive post-and-beam construction system was developed and used to create a beautiful, flexible, and affordable home.

Make a bold style statement with these timeless stylish fiber cement boards in white and mustard accents.
Esempio della facciata di un appartamento ampio multicolore moderno a quattro piani con rivestimento con lastre in cemento, tetto piano, copertura mista, tetto bianco e pannelli e listelle di legno
Esempio della facciata di un appartamento ampio multicolore moderno a quattro piani con rivestimento con lastre in cemento, tetto piano, copertura mista, tetto bianco e pannelli e listelle di legno
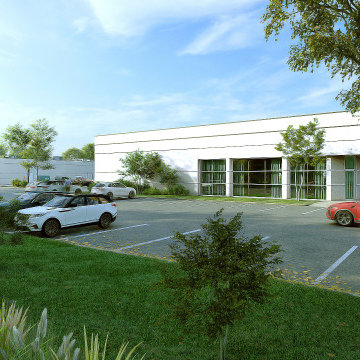
With the help of 3D Architectural Rendering Service, You can provide clients with clear and concise images that depict their ideas for the design of a space. This assists clients in decision-making and helps to avoid costly errors.
Commercial exteriors are always challenging to articulate but have done a fantastic job with the facade design of the Modern Commercial Building Design in Orlando, Florida. Featuring a bold, modernistic aesthetic, the sleek lines of this building make the Single-story midrise seem like a futuristic masterpiece.
Yantram is here to help with its high-quality commercial building’s 3D Architectural Rendering Service. From simple general renders for flyers and websites, to fully interactive 3d models for games and programs, they have what you need. Architectural Design Studio will provide the perfect Rendering services for your product in whatever format you need it. The high quality of their professional architectural design studio comes as a result of their dedication to the creation of high-quality renders and the knowledge about rendering software that’s needed to create them.
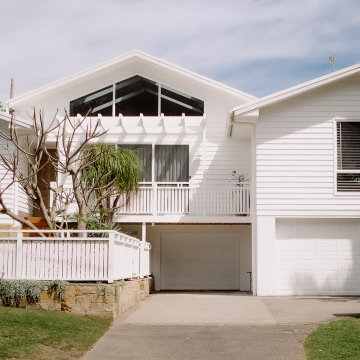
Foto della villa grande bianca stile marinaro a due piani con rivestimento con lastre in cemento, tetto a capanna, copertura in metallo o lamiera, tetto bianco e pannelli e listelle di legno
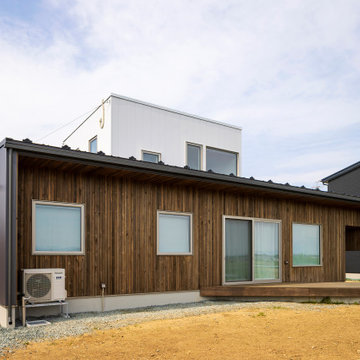
外壁の一部に、ウッドロングエコで加工した岩手県産杉を使用。ファサードラタン工法ですっきりとした印象に。
Idee per la facciata di una casa industriale a due piani con rivestimento in legno, copertura in metallo o lamiera, tetto bianco e pannelli e listelle di legno
Idee per la facciata di una casa industriale a due piani con rivestimento in legno, copertura in metallo o lamiera, tetto bianco e pannelli e listelle di legno
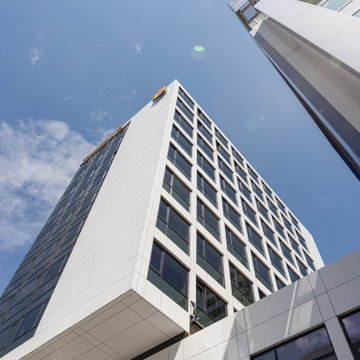
Architektur im städtischen Kontext. Modern, zeitlos aber auch eigenständig. Tolle Architektur von Fries Architekten.
Immagine della facciata di una casa bianca contemporanea con rivestimento con lastre in cemento, tetto piano, copertura mista, tetto bianco e pannelli e listelle di legno
Immagine della facciata di una casa bianca contemporanea con rivestimento con lastre in cemento, tetto piano, copertura mista, tetto bianco e pannelli e listelle di legno
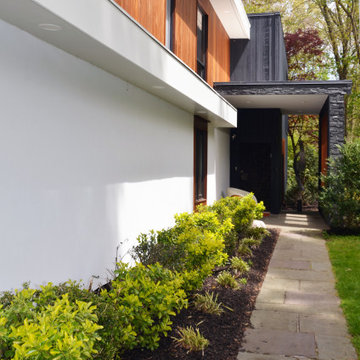
This is an exterior makeover of an old house where the entire facade was changed and became modern architecture. This had not only increased the house value but also fit into Port Washington's contemporary residential scene.
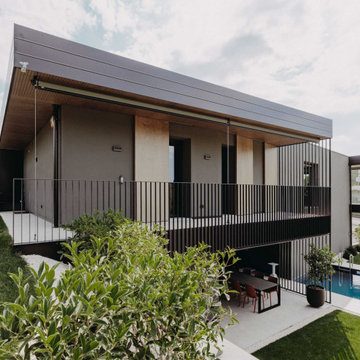
Immagine della facciata di una casa bifamiliare piccola verde contemporanea a un piano con rivestimento in legno, tetto piano, copertura mista, tetto bianco, pannelli e listelle di legno e terreno in pendenza
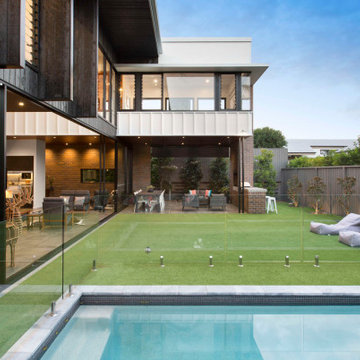
Idee per la villa grande nera moderna a due piani con rivestimento in mattoni, tetto a capanna, copertura in metallo o lamiera, tetto bianco e pannelli e listelle di legno
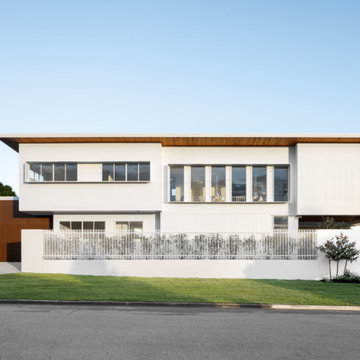
Side profile with seamless garage doors & stone cladded chimney
Esempio della villa grande bianca moderna a due piani con tetto piano, copertura in metallo o lamiera, tetto bianco e pannelli e listelle di legno
Esempio della villa grande bianca moderna a due piani con tetto piano, copertura in metallo o lamiera, tetto bianco e pannelli e listelle di legno
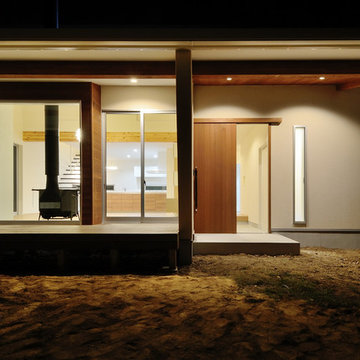
強化ガラス越しの薪ストーブが夜景に映えています。
リビングにある広い開口の真ん中にしつらえられた薪ストーブはこの家を象徴する一つの要素となっています。
白い塗壁の外観に内部からの暖かい灯りが照らされています。
玄関ドアは勿論、オリジナルの製作建具となっています。
Foto della villa grande bianca scandinava a due piani con rivestimenti misti, tetto a capanna, copertura in metallo o lamiera, tetto bianco e pannelli e listelle di legno
Foto della villa grande bianca scandinava a due piani con rivestimenti misti, tetto a capanna, copertura in metallo o lamiera, tetto bianco e pannelli e listelle di legno
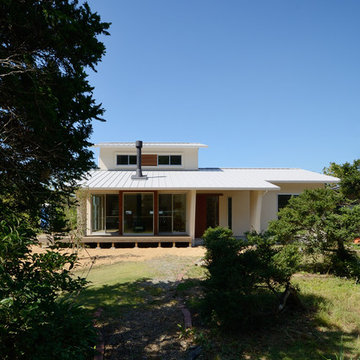
周囲を山々に囲まれ緑あふれる敷地に佇む平屋のようなボリュームの外観に、白を基調とした塗壁で明るくまとめました。
可愛らしい外観の中に、薪ストーブから延びる黒色の煙突がアクセントになっています。
1階で基本的な生活を完結できるプランとしたため、2階部分はコンパクトに収まり、平屋を思わせるような重心の低いデザインになりました。
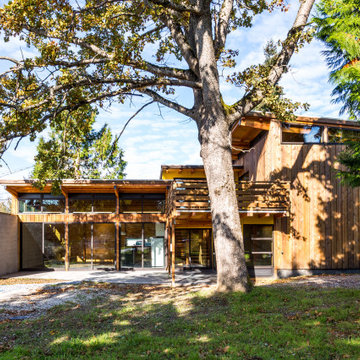
Mid-century modern inspired, passive solar house. An exclusive post-and-beam construction system was developed and used to create a beautiful, flexible, and affordable home.
Facciate di case con tetto bianco e pannelli e listelle di legno
3