Facciate di case con tetto bianco e pannelli e listelle di legno
Filtra anche per:
Budget
Ordina per:Popolari oggi
101 - 120 di 209 foto
1 di 3
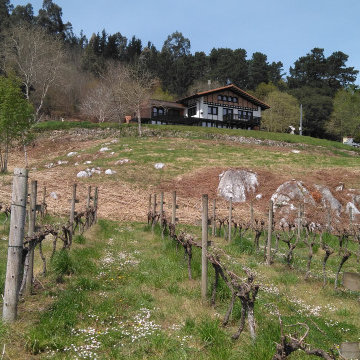
Idee per la villa bianca classica a tre piani di medie dimensioni con rivestimenti misti, tetto a capanna, copertura mista, tetto bianco e pannelli e listelle di legno
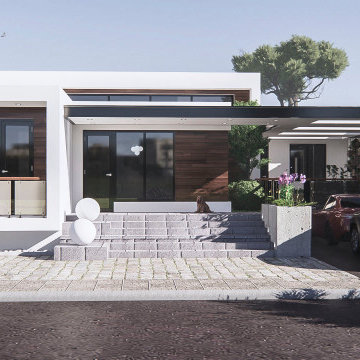
Idee per la facciata di una casa grande bianca contemporanea a un piano con rivestimento in legno, tetto piano, tetto bianco e pannelli e listelle di legno
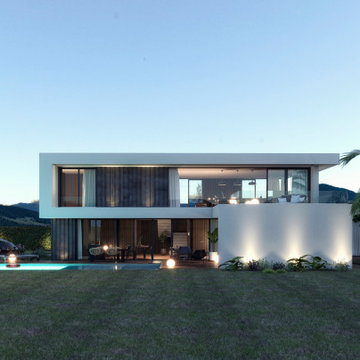
Ispirazione per la villa grande bianca contemporanea a due piani con rivestimenti misti, tetto piano, copertura mista, tetto bianco e pannelli e listelle di legno
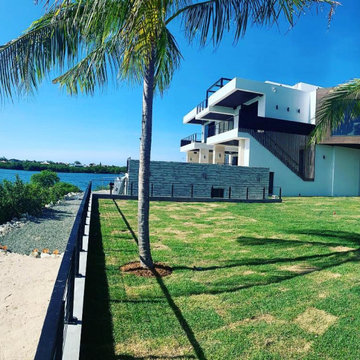
Immagine della villa grande bianca moderna a quattro piani con rivestimento in legno, tetto piano, tetto bianco, pannelli e listelle di legno e scale
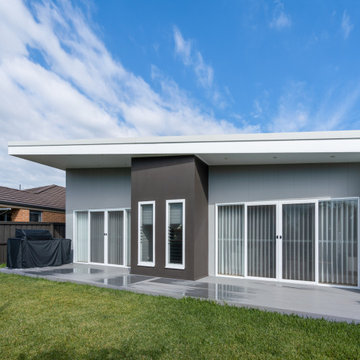
Esempio della villa grande grigia moderna a un piano con rivestimento con lastre in cemento, tetto piano, copertura in metallo o lamiera, tetto bianco e pannelli e listelle di legno
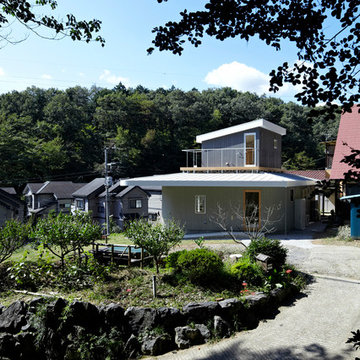
撮影 鳥村鋼一
Immagine della villa grigia moderna a due piani con rivestimento in legno, tetto a padiglione, copertura in metallo o lamiera, tetto bianco e pannelli e listelle di legno
Immagine della villa grigia moderna a due piani con rivestimento in legno, tetto a padiglione, copertura in metallo o lamiera, tetto bianco e pannelli e listelle di legno
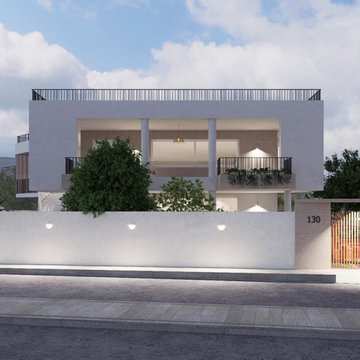
Casa bilivelli con tetto piano e ringhiera in ferro. Ingresso unico tramite giardino e scala esterna da cui si accede da giardino, con ballatoio di arrivo per il primo piano. Caratterizzato da fronte con veranda e balconi con fioriere. Muro di recinzione con illuminotecnica dedicata ed ingresso carrabile reso particolare dal portale di ingresso caratteristico. Contrasto cromatico tra parete di fondo dell'abitazione, intonacata con terre naturali, ed intonaco della facciata di colore bianco, per esaltare la purezza della forma.

Toshiyuki Yano
Ispirazione per la facciata di una casa piccola bianca contemporanea a due piani con rivestimento in metallo, copertura in metallo o lamiera, tetto bianco e pannelli e listelle di legno
Ispirazione per la facciata di una casa piccola bianca contemporanea a due piani con rivestimento in metallo, copertura in metallo o lamiera, tetto bianco e pannelli e listelle di legno
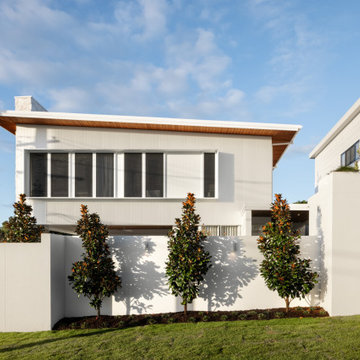
Front Entry
Ispirazione per la villa grande bianca moderna a due piani con tetto piano, copertura in metallo o lamiera, tetto bianco e pannelli e listelle di legno
Ispirazione per la villa grande bianca moderna a due piani con tetto piano, copertura in metallo o lamiera, tetto bianco e pannelli e listelle di legno
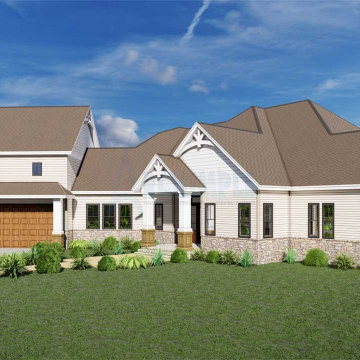
Craftsman-style single-family residence with abundant natural light and a cozy fireplace. This two-bedroom, two-bath house plan features a spacious living area, well-organized dining space, and kitchen with seating bars and walk-in pantry. Bedrooms include walk-in closets and large bathrooms, fostering emotional well-being.
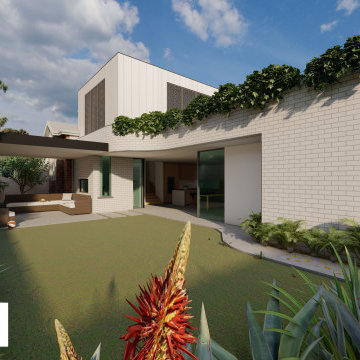
Modern addition to existing character home, maximizing daylight by utilizing its northern orientation. Finished with white brick, laser cut operable solar screen & axon cladding, all layered with roof top trailing plants. Open plan living opens up to a light filled landscaped garden.
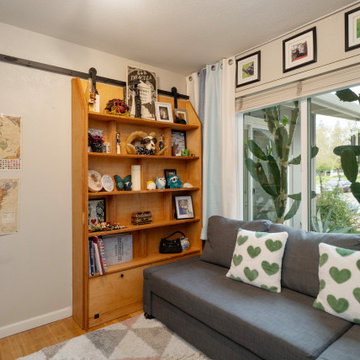
A detached office structure plus a large fully covered patio completely transforms a small yet still underutilized backyard space into a functional and lush oasis.
Xeriscaping with drought tolerant succulents create an ultra-low maintenance landscape that still feels teeming with life and excitement.
Earthen boulders, water features, fire pits, and windchimes shaped as birdhouses complete the family's request to incorporate the 4 Natural Elements into the design.
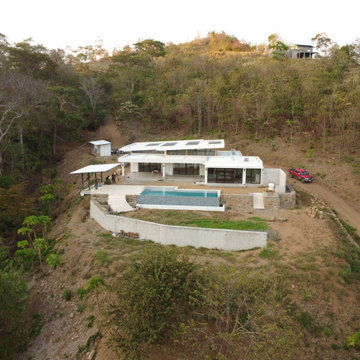
Contemporary house design located at Big Sky Ranch, San Juan del Sur, double height with an infinity pool
Immagine della facciata di una casa grande bianca contemporanea a un piano con rivestimento in stucco, copertura in metallo o lamiera, tetto bianco e pannelli e listelle di legno
Immagine della facciata di una casa grande bianca contemporanea a un piano con rivestimento in stucco, copertura in metallo o lamiera, tetto bianco e pannelli e listelle di legno
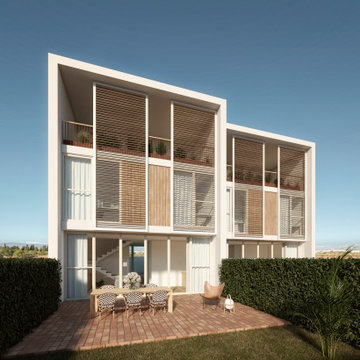
Idee per la facciata di una casa a schiera bianca moderna a tre piani di medie dimensioni con rivestimento in vetro, tetto piano, pannelli e listelle di legno e tetto bianco
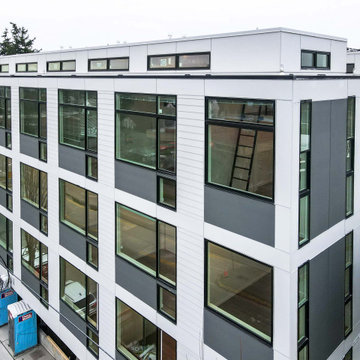
A precise and modernized style designed with James Hardie fiber cement exterior material.
Foto della facciata di un appartamento ampio bianco moderno a quattro piani con rivestimento con lastre in cemento, tetto piano, copertura mista, tetto bianco e pannelli e listelle di legno
Foto della facciata di un appartamento ampio bianco moderno a quattro piani con rivestimento con lastre in cemento, tetto piano, copertura mista, tetto bianco e pannelli e listelle di legno
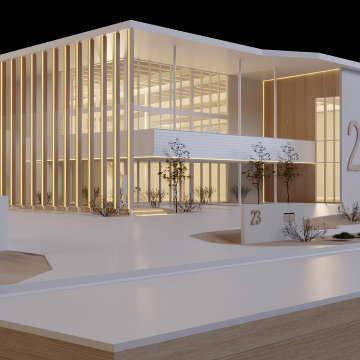
Tasked with creating a purpose-built boat building facility, our mission was clear: maximize the building footprint while accommodating the maneuvering needs of large 100ft catamarans. Embracing the challenge, we seamlessly integrated a variety of materials to achieve both aesthetic appeal and structural integrity. Timber feature columns evoke a sense of warmth and craftsmanship, while weatherboard cladding adds a touch of maritime charm. Raw concrete elements ground the structure in modernity, complemented by expansive glass openings that invite natural light to flood the interior spaces.
Beyond mere functionality, our design ethos prioritized the creation of a welcoming and uplifting environment. Street presence was carefully considered, ensuring that the building stands as a beacon in its urban context. Skylights dot the roofline, infusing the interior with sunlight and fostering a connection to the outdoors. Meanwhile, large roller doors facilitate cross-flow ventilation, enhancing the comfort and well-being of those within.
At its core, this building embodies clean architectural lines and functionality. Every aspect of its design is purposeful, from the strategic placement of windows to the thoughtful selection of materials. As a result, this boat-building facility not only meets the practical needs of its occupants but also serves as a symbol of our commitment to crafts function that enriches the occupant’s experience.
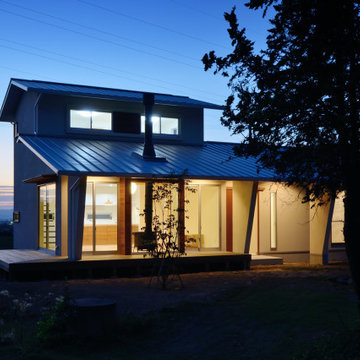
周囲を山々に囲まれ緑あふれる敷地に佇む平屋のようなボリュームの外観に、白を基調とした塗壁で明るくまとめました。
可愛らしい外観の中に、薪ストーブから延びる黒色の煙突がアクセントになっています。
1階で基本的な生活を完結できるプランとしたため、2階部分はコンパクトに収まり、平屋を思わせるような重心の低いデザインになりました。
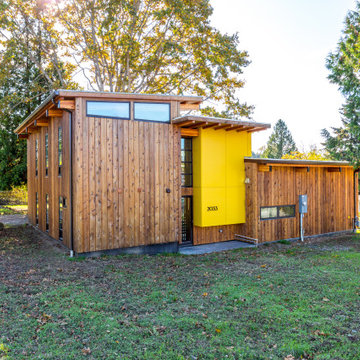
Mid-century modern inspired, passive solar house. An exclusive post-and-beam construction system was developed and used to create a beautiful, flexible, and affordable home.
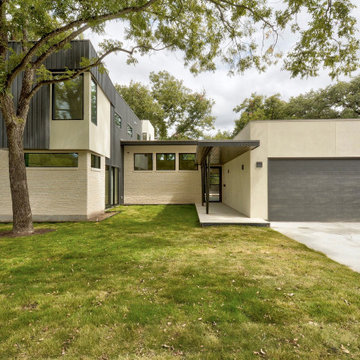
Foto della villa bianca moderna a due piani di medie dimensioni con rivestimento in stucco, tetto bianco e pannelli e listelle di legno
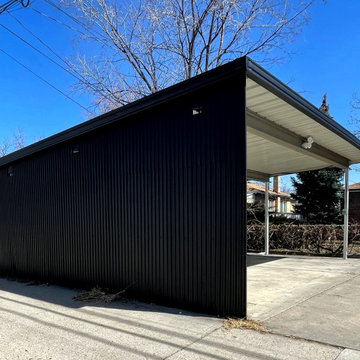
Carport makeover
Added electrical
- lighting and outlets
Ispirazione per la casa con tetto a falda unica grande nero moderno a un piano con copertura mista, tetto bianco e pannelli e listelle di legno
Ispirazione per la casa con tetto a falda unica grande nero moderno a un piano con copertura mista, tetto bianco e pannelli e listelle di legno
Facciate di case con tetto bianco e pannelli e listelle di legno
6