Facciate di case con tetto a padiglione e tetto a mansarda
Filtra anche per:
Budget
Ordina per:Popolari oggi
181 - 200 di 54.342 foto
1 di 3
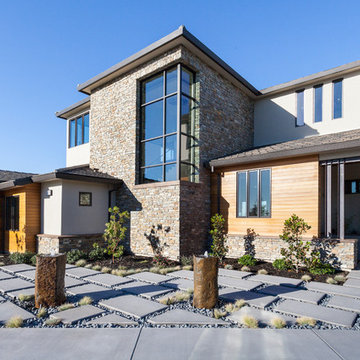
Photographer Kat Alves
Ispirazione per la facciata di una casa grande beige classica a due piani con rivestimenti misti, tetto a padiglione e copertura a scandole
Ispirazione per la facciata di una casa grande beige classica a due piani con rivestimenti misti, tetto a padiglione e copertura a scandole
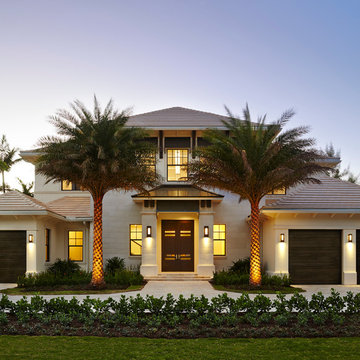
Idee per la facciata di una casa grande bianca tropicale a due piani con rivestimento in stucco e tetto a padiglione
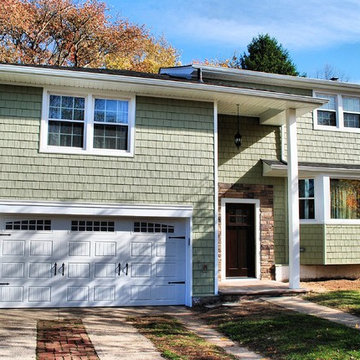
Exterior siding remodel by Incredible Home Improvements, LLC.
Installed are vinyl shake in Sage Green.
Boral stone veneer in Bucks Couny country ledgestone style.
Dark Brown mission style front door.
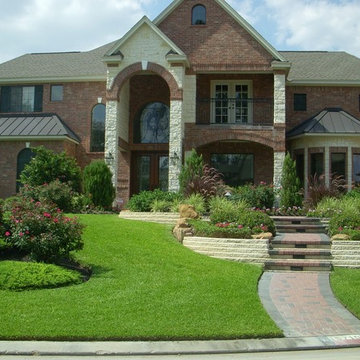
Ispirazione per la villa grande rossa classica a due piani con rivestimento in mattoni, tetto a padiglione e copertura a scandole
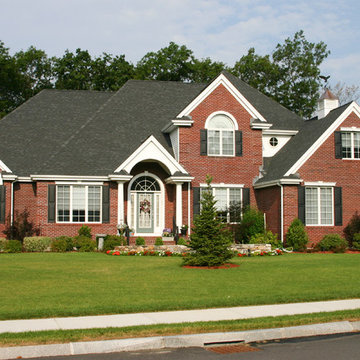
Rick O'Brien
Esempio della facciata di una casa grande rossa classica a due piani con rivestimento in mattoni e tetto a padiglione
Esempio della facciata di una casa grande rossa classica a due piani con rivestimento in mattoni e tetto a padiglione
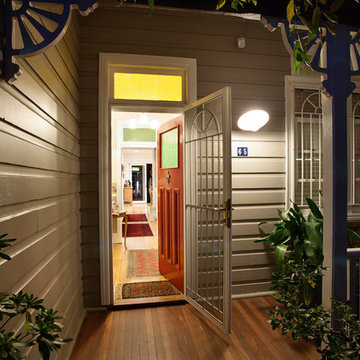
The character of this 1920s weatherboard house stems from its original materials and details, its steeply-pitched roof and its beautiful established garden. The clients’ brief was to retain the much-loved ‘feel’ of the house while providing additional living spaces, a second bathroom and and an improved connection between the house and the North-facing courtyard area to the rear.
During the concept design stage, we developed several planning options, some of which would have added a new first floor bedroom in the roof. The final scheme, however, retained the original, single-storey front section of the house and re-planned and extended it at the back to provide a second living room and a generous dining room opening directly to the courtyard. The wide steps that connect the dining room to the outdoor area double as a sunny place to sit and enjoy the garden.
The clients were closely involved with all the design and detailing decisions for the house and the completed project is the result of the enjoyable collaboration that developed between the owners and the architect.
The house is now filled with the clients’ paintings, sculpture, antiques and the objects they have collected on their travels.
Photography: Robert Walsh @robertwphoto
Builder: Cube Projects
Landscape: Secret Gardens, www.secretgardens.com.au
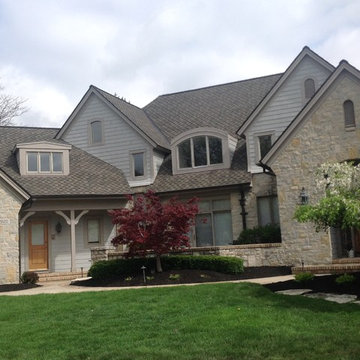
This is a GAF Grand Sequoia Weathered wood Designer shingle, We installed this roof in Dublin, Ohio mid 2013.
Ispirazione per la facciata di una casa grande grigia classica a due piani con rivestimento in pietra e tetto a padiglione
Ispirazione per la facciata di una casa grande grigia classica a due piani con rivestimento in pietra e tetto a padiglione
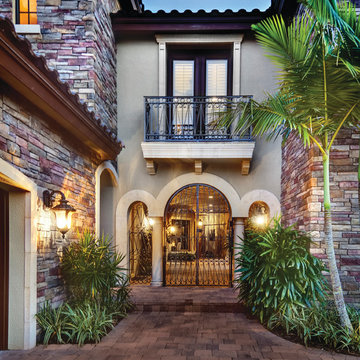
Entry Exterior. The Sater Design Collection's luxury, courtyard home plan "Casoria" (Plan #6797). saterdesign.com
Foto della facciata di una casa grande beige mediterranea a due piani con rivestimenti misti e tetto a padiglione
Foto della facciata di una casa grande beige mediterranea a due piani con rivestimenti misti e tetto a padiglione
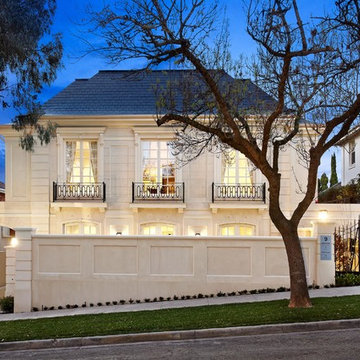
Urban Angles
Foto della facciata di una casa bianca classica a due piani con tetto a padiglione
Foto della facciata di una casa bianca classica a due piani con tetto a padiglione
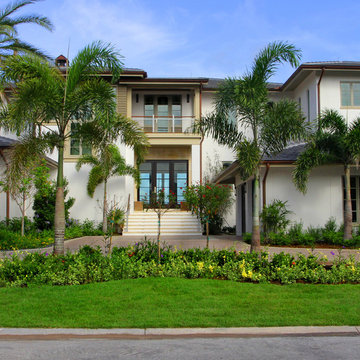
Ispirazione per la villa grande bianca tropicale a due piani con tetto a padiglione, rivestimento in stucco e copertura a scandole
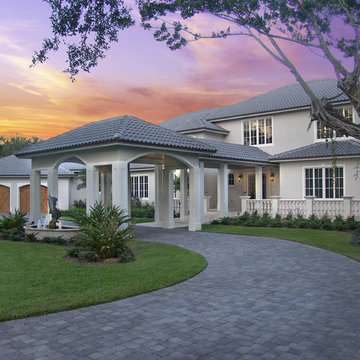
Immagine della facciata di una casa grande grigia classica a due piani con rivestimento in pietra e tetto a padiglione
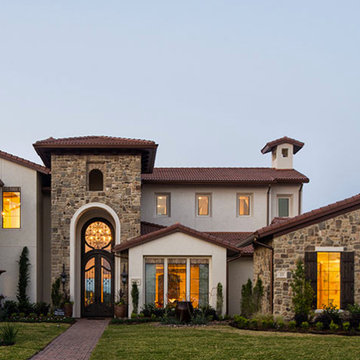
Esempio della facciata di una casa ampia beige classica a due piani con rivestimento in pietra e tetto a padiglione
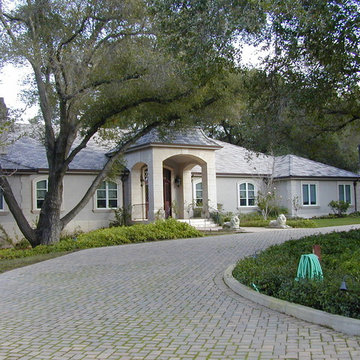
Idee per la villa ampia grigia classica a un piano con rivestimento in stucco, tetto a padiglione e copertura a scandole
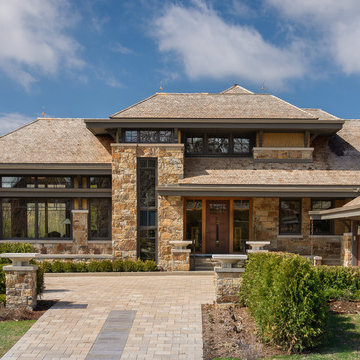
Photographer: Steve Kleineman
Builder: John Kraemer & Sons
Immagine della facciata di una casa grande american style a due piani con rivestimento in pietra e tetto a padiglione
Immagine della facciata di una casa grande american style a due piani con rivestimento in pietra e tetto a padiglione
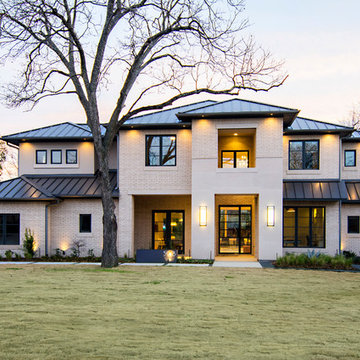
Esempio della facciata di una casa beige classica a due piani con rivestimento in mattoni, tetto a padiglione e copertura in metallo o lamiera
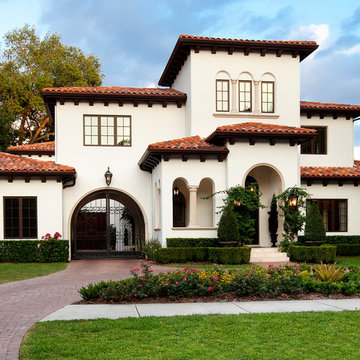
Idee per la facciata di una casa bianca mediterranea a due piani con tetto a padiglione
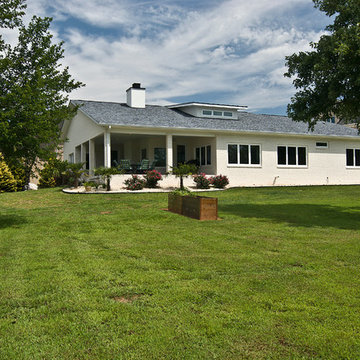
Artist Eye Photography, Wes Stearns
Idee per la facciata di una casa bianca classica a un piano di medie dimensioni con rivestimento in mattoni e tetto a padiglione
Idee per la facciata di una casa bianca classica a un piano di medie dimensioni con rivestimento in mattoni e tetto a padiglione
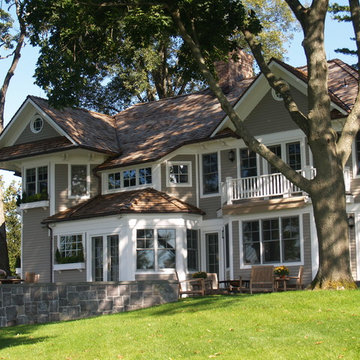
Joe Palumbo
Esempio della villa beige classica a due piani di medie dimensioni con rivestimento in vinile, tetto a padiglione e copertura a scandole
Esempio della villa beige classica a due piani di medie dimensioni con rivestimento in vinile, tetto a padiglione e copertura a scandole
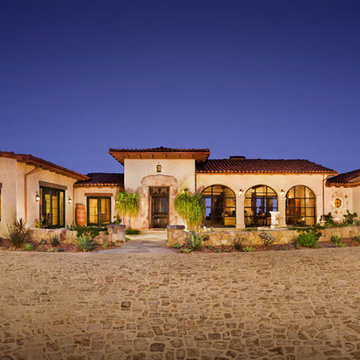
Idee per la villa ampia beige mediterranea a un piano con rivestimento in stucco, tetto a padiglione e copertura in tegole
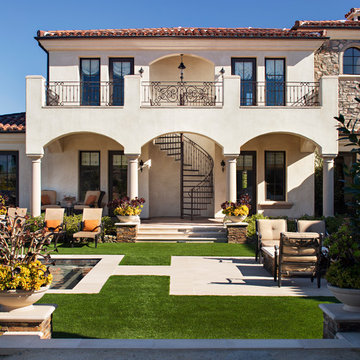
Inspired by European villas, the palette for this home utilizes natural earth tones, along with molded eaves, precast columns, and stone veneer. The design takes full advantage of natural valley view corridors as well as negating the line between interior and exterior living. The use of windows and French doors allows virtually every room in the residence to open up onto the spacious pool courtyard. This allows for an extension of the indoor activities to the exterior.
Photos by: Zack Benson Photography
Facciate di case con tetto a padiglione e tetto a mansarda
10