Facciate di case con tetto a mansarda e copertura a scandole
Filtra anche per:
Budget
Ordina per:Popolari oggi
181 - 200 di 2.081 foto
1 di 3
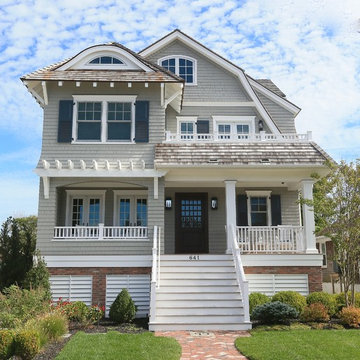
Another front view featuring custom louvered vents and exposed rafter tails.
Immagine della villa beige stile marinaro con tetto a mansarda e copertura a scandole
Immagine della villa beige stile marinaro con tetto a mansarda e copertura a scandole
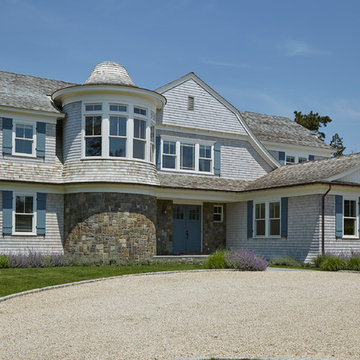
Immagine della villa stile marinaro a due piani con rivestimenti misti, tetto a mansarda e copertura a scandole
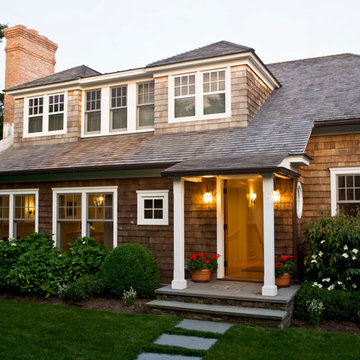
Architect: John Laffey
Esempio della villa grande marrone stile marinaro a due piani con rivestimento in legno, tetto a mansarda e copertura a scandole
Esempio della villa grande marrone stile marinaro a due piani con rivestimento in legno, tetto a mansarda e copertura a scandole
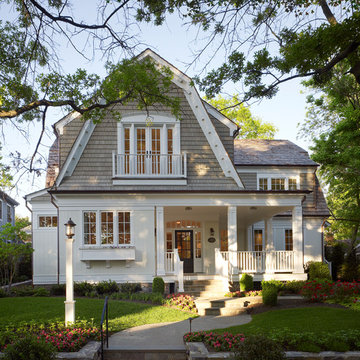
This project is a new 5,900 sf. primary residence for a couple with three children. The site is slightly elevated above the residential street and enjoys winter views of the Potomac River.
The family’s requirements included five bedrooms, five full baths, a powder room, family room, dining room, eat-in kitchen, walk-in pantry, mudroom, lower level recreation room, exercise room, media room and numerous storage spaces. Also included was the request for an outdoor terrace and adequate outdoor storage, including provision for the storage of bikes and kayaks. The family needed a home that would have two entrances, the primary entrance, and a mudroom entry that would provide generous storage spaces for the family’s active lifestyle. Due to the small lot size, the challenge was to accommodate the family’s requirements, while remaining sympathetic to the scale of neighboring homes.
The residence employs a “T” shaped plan to aid in minimizing the massing visible from the street, while organizing interior spaces around a private outdoor terrace space accessible from the living and dining spaces. A generous front porch and a gambrel roof diminish the home’s scale, providing a welcoming view along the street front. A path along the right side of the residence leads to the family entrance and a small outbuilding that provides ready access to the bikes and kayaks while shielding the rear terrace from view of neighboring homes.
The two entrances join a central stair hall that leads to the eat-in kitchen overlooking the great room. Window seats and a custom built banquette provide gathering spaces, while the French doors connect the great room to the terrace where the arbor transitions to the garden. A first floor guest suite, separate from the family areas of the home, affords privacy for both guests and hosts alike. The second floor Master Suite enjoys views of the Potomac River through a second floor arched balcony visible from the front.
The exterior is composed of a board and batten first floor with a cedar shingled second floor and gambrel roof. These two contrasting materials and the inclusion of a partially recessed front porch contribute to the perceived diminution of the home’s scale relative to its smaller neighbors. The overall intention was to create a close fit between the residence and the neighboring context, both built and natural.
Builder: E.H. Johnstone Builders
Anice Hoachlander Photography
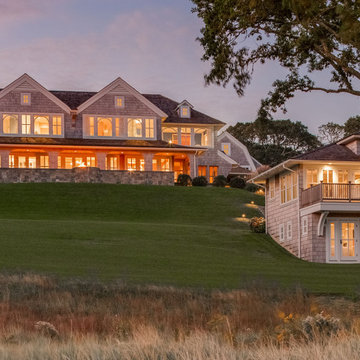
Pleasant Heights is a newly constructed home that sits atop a large bluff in Chatham overlooking Pleasant Bay, the largest salt water estuary on Cape Cod.
-
Two classic shingle style gambrel roofs run perpendicular to the main body of the house and flank an entry porch with two stout, robust columns. A hip-roofed dormer—with an arch-top center window and two tiny side windows—highlights the center above the porch and caps off the orderly but not too formal entry area. A third gambrel defines the garage that is set off to one side. A continuous flared roof overhang brings down the scale and helps shade the first-floor windows. Sinuous lines created by arches and brackets balance the linear geometry of the main mass of the house and are playful and fun. A broad back porch provides a covered transition from house to landscape and frames sweeping views.
-
Inside, a grand entry hall with a curved stair and balcony above sets up entry to a sequence of spaces that stretch out parallel to the shoreline. Living, dining, kitchen, breakfast nook, study, screened-in porch, all bedrooms and some bathrooms take in the spectacular bay view. A rustic brick and stone fireplace warms the living room and recalls the finely detailed chimney that anchors the west end of the house outside.
-
PSD Scope Of Work: Architecture, Landscape Architecture, Construction |
Living Space: 6,883ft² |
Photography: Brian Vanden Brink |
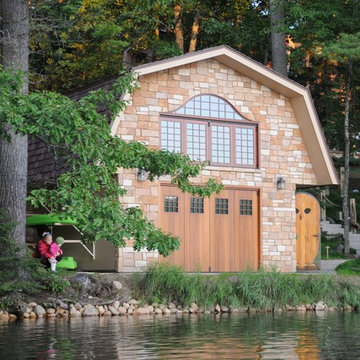
Nestled in the pristine beauty of the north woods of Wisconsin is the natural landscape of majestic trees, clear spring fed lakes, fascinating wildlife and exhilarating outdoor recreational activities. It is inviting to many families, friends and couples throughout the year The lakes in particular provide for an enormous amount of fun and relaxation. For those so fortunate to have a property it is customary to have a boathouse to store your swimming or boating gear and equipment. Recently Parrett was selected to provide windows and doors for a new boathouse and replacement windows and doors for an existing home. The boathouse windows consisted of folding windows and doors allowing for opening the windows the complete 10 foot expanse. These same doors were backed by a full length horizontal pulled screen. The folding window system was set on the second level loft designed as an elevated viewing area of the lake. Mulled directly to the top of the folding window was a Napoleon shaped direct set. On the opposite side of the second level was a window system matching the shape of the lakeside window system. The upper mulled window was a duplicate of the window on the lake side however the window below consisted of four awning windows. Due to the awnings being elevated from the lower floor and not easily accessible the windows were set up with individual electronic motors for operation which can be operated by either a switch or a remote control. The system allows for operating all of the windows at once or individually. The windows were made out of solid mahogany to the interior and a high performance woodgrain aluminum clad to the exterior. The lower boathouse door is a four panel solid mahogany plank style folding door system with a horizontal pull screen. Greeting anyone entering the boathouse is a custom designed entry door which has a carved pattern to the exterior emulating an owl. The owl door was made out of solid white oak and bordered with a 10 inch wide flat casing with a 12 inch keystone and plinth blocks located on top. Parrett was proud to be part of this fun, picturesque and very functional project.
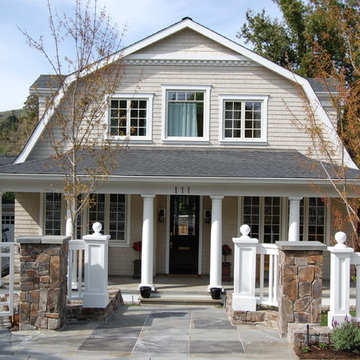
Ispirazione per la villa beige country a due piani di medie dimensioni con rivestimento in legno, tetto a mansarda e copertura a scandole
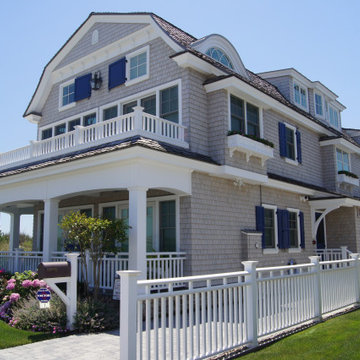
Foto della villa grigia stile marinaro a due piani di medie dimensioni con rivestimento in legno, tetto a mansarda, copertura a scandole, tetto grigio e con scandole
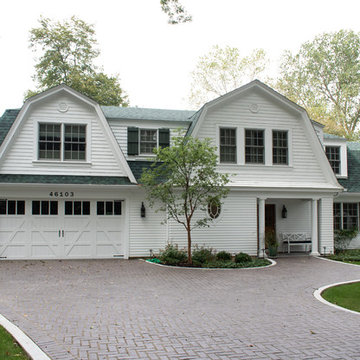
Photo by Jessica Ayala
Ispirazione per la villa bianca stile marinaro a due piani di medie dimensioni con rivestimento in legno, tetto a mansarda e copertura a scandole
Ispirazione per la villa bianca stile marinaro a due piani di medie dimensioni con rivestimento in legno, tetto a mansarda e copertura a scandole
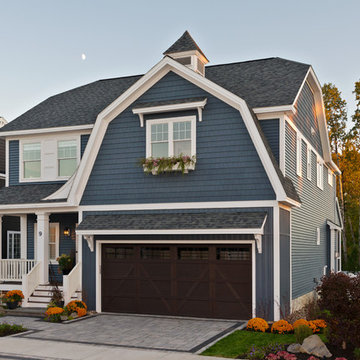
Randall Perry Photography
Ispirazione per la villa blu american style a due piani di medie dimensioni con tetto a mansarda e copertura a scandole
Ispirazione per la villa blu american style a due piani di medie dimensioni con tetto a mansarda e copertura a scandole
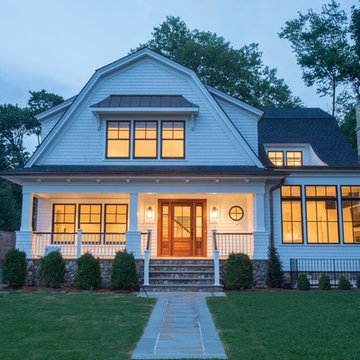
Foto della villa grande bianca country a due piani con rivestimento in legno, tetto a mansarda e copertura a scandole

D. Beilman
This residence is designed for the Woodstock, Vt year round lifestyle. Several ski areas are within 20 min. of the year round Woodstock community.
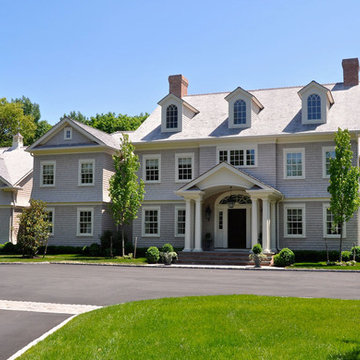
Esempio della villa grande bianca classica a due piani con rivestimento in legno, tetto a mansarda e copertura a scandole
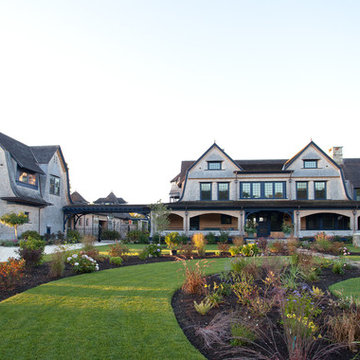
Front facade - Stephen Sullivan Inc.
Immagine della villa ampia beige country a tre piani con rivestimento in legno, tetto a mansarda, copertura a scandole e abbinamento di colori
Immagine della villa ampia beige country a tre piani con rivestimento in legno, tetto a mansarda, copertura a scandole e abbinamento di colori
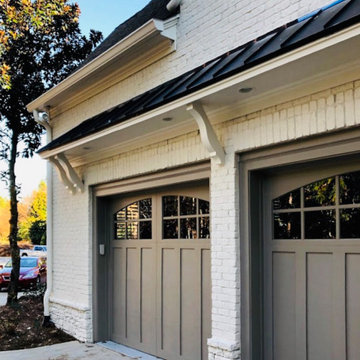
Dated painted brick and greige trim
Foto della villa grande bianca classica a tre piani con rivestimento in mattoni, tetto a mansarda e copertura a scandole
Foto della villa grande bianca classica a tre piani con rivestimento in mattoni, tetto a mansarda e copertura a scandole
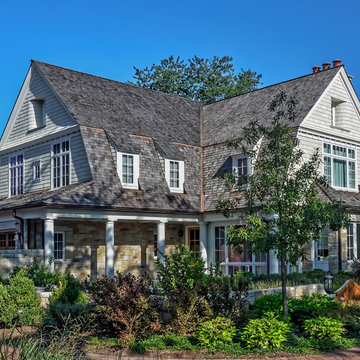
Foto della villa classica a tre piani di medie dimensioni con rivestimento in legno, tetto a mansarda e copertura a scandole
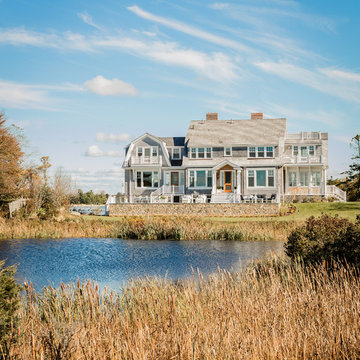
Foto della villa grigia stile marinaro a due piani con rivestimento in legno, tetto a mansarda e copertura a scandole
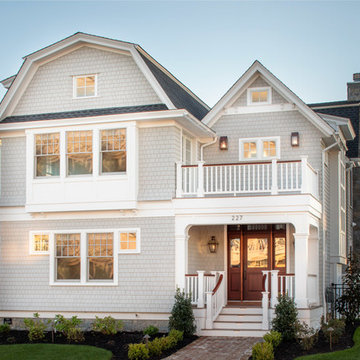
Photography by James Worrell
Esempio della villa grigia stile marinaro a due piani con rivestimento in legno, tetto a mansarda e copertura a scandole
Esempio della villa grigia stile marinaro a due piani con rivestimento in legno, tetto a mansarda e copertura a scandole
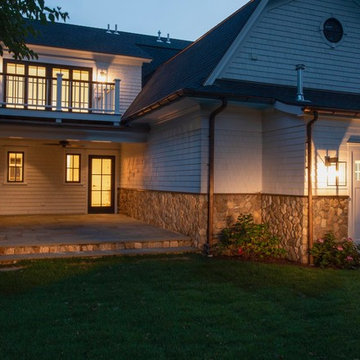
Esempio della villa grande bianca country a due piani con rivestimento in legno, tetto a mansarda e copertura a scandole
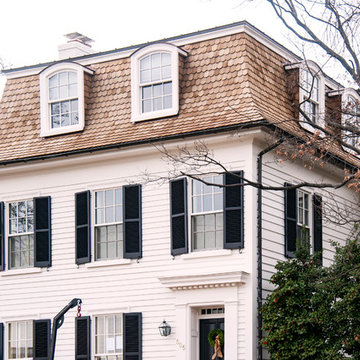
Immagine della villa grande bianca classica a tre piani con rivestimento in legno, tetto a mansarda e copertura a scandole
Facciate di case con tetto a mansarda e copertura a scandole
10