Facciate di case con tetto a capanna e tetto piano
Filtra anche per:
Budget
Ordina per:Popolari oggi
121 - 140 di 183.474 foto
1 di 3
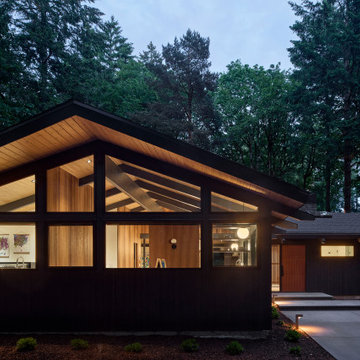
Ispirazione per la villa grande nera moderna a un piano con rivestimento in legno, tetto a capanna, copertura a scandole e tetto nero
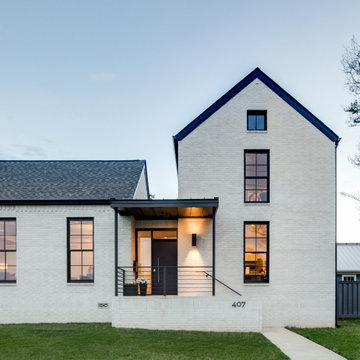
Idee per la villa bianca contemporanea a due piani con rivestimento in mattoni, tetto a capanna, copertura a scandole e tetto grigio

If you’re looking for a one-of-a-kind home, Modern Transitional style might be for you. This captivating Winston Heights home pays homage to traditional residential architecture using materials such as stone, wood, and horizontal siding while maintaining a sleek, modern, minimalist appeal with its huge windows and asymmetrical design. It strikes the perfect balance between luxury modern design and cozy, family friendly living. Located in inner-city Calgary, this beautiful, spacious home boasts a stunning covered entry, two-story windows showcasing a gorgeous foyer and staircase, a third-story loft area and a detached garage.
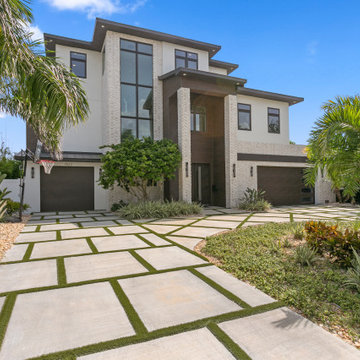
Idee per la villa grande bianca contemporanea a tre piani con rivestimento in stucco, tetto piano e tetto marrone
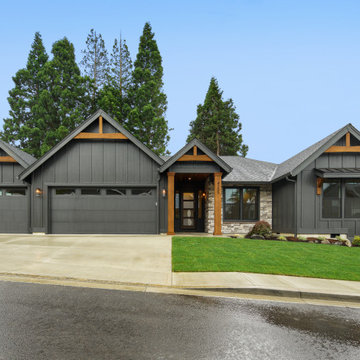
Idee per la villa grande nera country a un piano con tetto a capanna, copertura a scandole e tetto nero
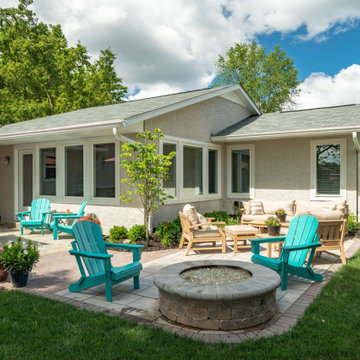
Ispirazione per la villa grande beige classica a un piano con rivestimento in stucco, tetto a capanna, copertura a scandole e tetto grigio
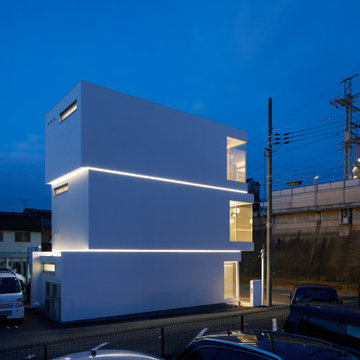
Immagine della facciata di una casa piccola bianca moderna a tre piani con tetto piano e tetto bianco

Foto della villa grande beige classica a due piani con rivestimento in mattoni, tetto a capanna, copertura a scandole e tetto grigio

Are you thinking of buying, building or updating a second home? We have worked with clients in Florida, Arizona, Wisconsin, Texas and Colorado, and we would love to collaborate with you on your home-away-from-home. Contact Kelly Guinaugh at 847-705-9569.
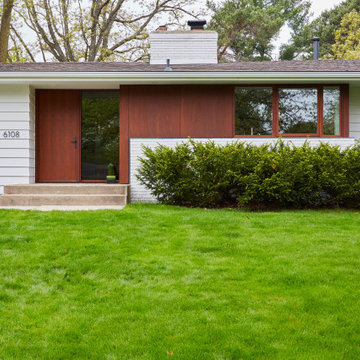
Project Team:
Ben Awes AIA, Principal-in-Charge, Christian Dean, AIA, Bob Ganser, AIA
Ispirazione per la facciata di una casa multicolore moderna a un piano con rivestimenti misti, tetto a capanna, copertura a scandole e tetto marrone
Ispirazione per la facciata di una casa multicolore moderna a un piano con rivestimenti misti, tetto a capanna, copertura a scandole e tetto marrone
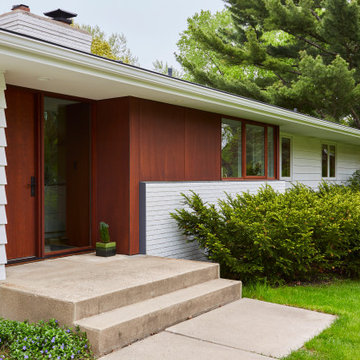
Project Team:
Ben Awes AIA, Principal-in-Charge, Christian Dean, AIA, Bob Ganser, AIA
Idee per la facciata di una casa multicolore moderna a un piano con rivestimenti misti, tetto a capanna, copertura a scandole e tetto marrone
Idee per la facciata di una casa multicolore moderna a un piano con rivestimenti misti, tetto a capanna, copertura a scandole e tetto marrone

East Exterior Elevation - Welcome to Bridge House - Fennville, Michigan - Lake Michigan, Saugutuck, Michigan, Douglas Michigan - HAUS | Architecture For Modern Lifestyles
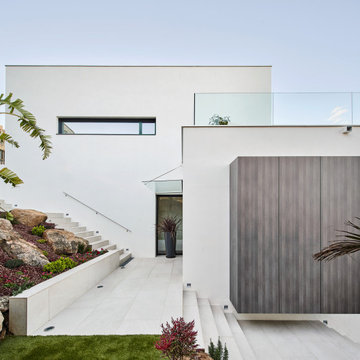
Foto della villa grande bianca contemporanea a tre piani con rivestimenti misti, tetto piano, copertura mista e tetto bianco

This charming ranch on the north fork of Long Island received a long overdo update. All the windows were replaced with more modern looking black framed Andersen casement windows. The front entry door and garage door compliment each other with the a column of horizontal windows. The Maibec siding really makes this house stand out while complimenting the natural surrounding. Finished with black gutters and leaders that compliment that offer function without taking away from the clean look of the new makeover. The front entry was given a streamlined entry with Timbertech decking and Viewrail railing. The rear deck, also Timbertech and Viewrail, include black lattice that finishes the rear deck with out detracting from the clean lines of this deck that spans the back of the house. The Viewrail provides the safety barrier needed without interfering with the amazing view of the water.
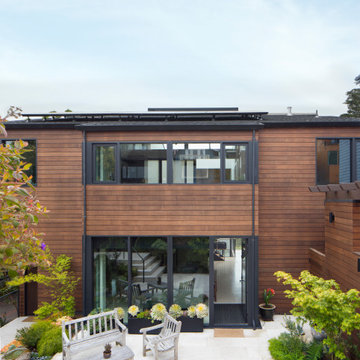
On a quiet very private street in San Francisco this front courtyard is the front entry point, with new cedar siding and Fleetwood windows.
Idee per la villa marrone moderna a tre piani di medie dimensioni con rivestimento in legno, tetto a capanna, copertura a scandole, tetto nero e pannelli sovrapposti
Idee per la villa marrone moderna a tre piani di medie dimensioni con rivestimento in legno, tetto a capanna, copertura a scandole, tetto nero e pannelli sovrapposti
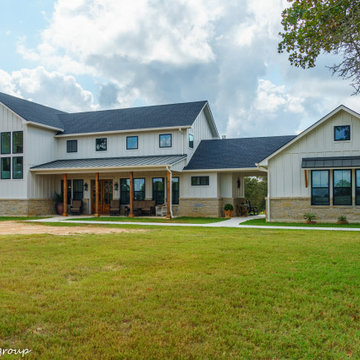
Foto della villa bianca country a due piani di medie dimensioni con rivestimento con lastre in cemento, tetto a capanna, copertura mista, tetto grigio e pannelli e listelle di legno
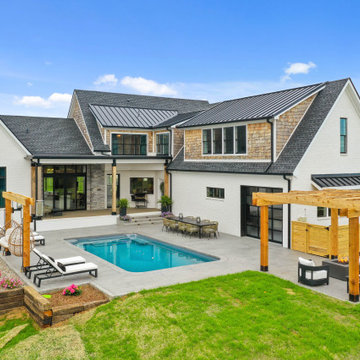
Rear view of The Durham Modern Farmhouse. View THD-1053: https://www.thehousedesigners.com/plan/1053/

外観。
木の背景となるように開口は必要最小限に抑えた。
Immagine della villa piccola beige a due piani con rivestimento in stucco, tetto a capanna, copertura in metallo o lamiera e tetto nero
Immagine della villa piccola beige a due piani con rivestimento in stucco, tetto a capanna, copertura in metallo o lamiera e tetto nero

Esempio della villa grande bianca country a tre piani con rivestimenti misti, tetto a capanna, copertura in metallo o lamiera, tetto nero e pannelli e listelle di legno
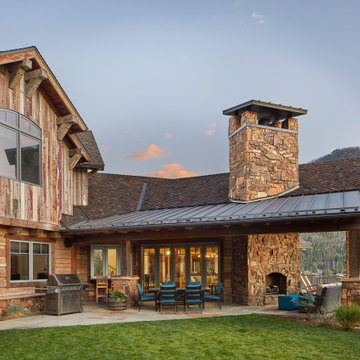
Rustic character, reclaimed siding, and barn wood make Colorado the perfect setting for this custom family home. Carefully designed to nestled into the hillside yet take full advantage of the expansive views. Whether enjoying a meal or relaxing by the fireplace, this deck can be enjoyed year round.
Facciate di case con tetto a capanna e tetto piano
7