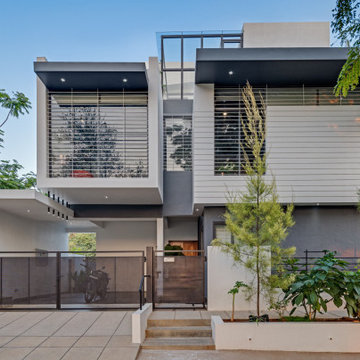Facciate di case con tetto a capanna e tetto piano
Filtra anche per:
Budget
Ordina per:Popolari oggi
81 - 100 di 183.474 foto
1 di 3
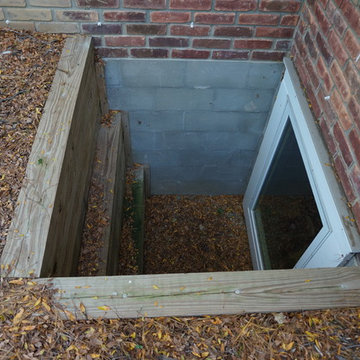
Another view of the egress window.
Photo by Studio Z Architecture
Immagine della facciata di una casa verde american style a un piano di medie dimensioni con rivestimento con lastre in cemento e tetto a capanna
Immagine della facciata di una casa verde american style a un piano di medie dimensioni con rivestimento con lastre in cemento e tetto a capanna
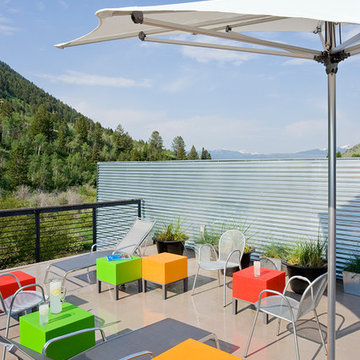
This mixed-income housing development on six acres in town is adjacent to national forest. Conservation concerns restricted building south of the creek and budgets led to efficient layouts.
All of the units have decks and primary spaces facing south for sun and mountain views; an orientation reflected in the building forms. The seven detached market-rate duplexes along the creek subsidized the deed restricted two- and three-story attached duplexes along the street and west boundary which can be entered through covered access from street and courtyard. This arrangement of the units forms a courtyard and thus unifies them into a single community.
The use of corrugated, galvanized metal and fiber cement board – requiring limited maintenance – references ranch and agricultural buildings. These vernacular references, combined with the arrangement of units, integrate the housing development into the fabric of the region.
A.I.A. Wyoming Chapter Design Award of Citation 2008
Project Year: 2009
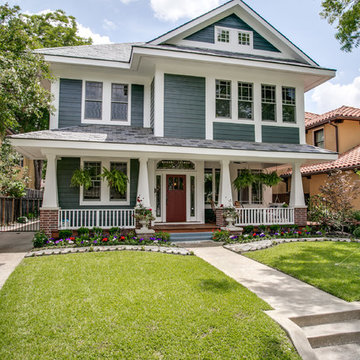
Shoot2Sel
Ispirazione per la facciata di una casa grande grigia american style a tre piani con rivestimento con lastre in cemento e tetto a capanna
Ispirazione per la facciata di una casa grande grigia american style a tre piani con rivestimento con lastre in cemento e tetto a capanna
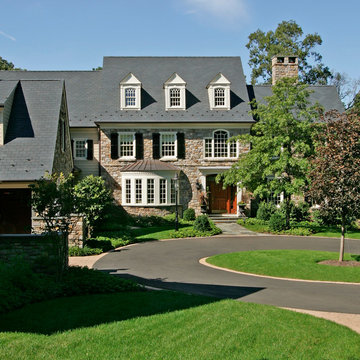
Custom home in Bucks County PA built by Trueblood. [exterior architecture: Rene Hoffman] [photo: Tom Grimes]
Ispirazione per la facciata di una casa classica a tre piani con rivestimento in pietra e tetto a capanna
Ispirazione per la facciata di una casa classica a tre piani con rivestimento in pietra e tetto a capanna

A new Seattle modern house designed by chadbourne + doss architects houses a couple and their 18 bicycles. 3 floors connect indoors and out and provide panoramic views of Lake Washington.
photo by Benjamin Benschneider
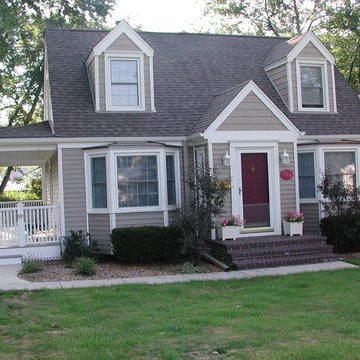
Glenview, IL Cape Cod Style Home completed with Vinyl Lap and Shingle Siding in Custom Color Sherwin Williams Paint. Also installed Vinyl Trim in White and Vinyl Windows through the House.

Exterior of the house was transformed with minor changes to enhance its Cape Cod character. Entry is framed with pair of crape myrtle trees, and new picket fence encloses front garden. Exterior colors are Benjamin Moore: "Smokey Taupe" for siding, "White Dove" for trim, and "Pale Daffodil" for door and windows.
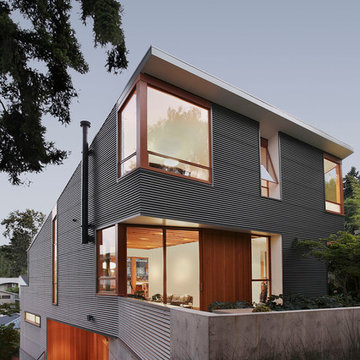
Esempio della facciata di una casa grigia moderna a due piani di medie dimensioni con rivestimenti misti e tetto piano

The new covered porch with tuscan columns and detailed trimwork centers the entrance and mirrors the second floor addition dormers . A new in-law suite was also added to left. Tom Grimes Photography

new construction / builder - cmd corp.
Foto della villa ampia beige classica a tre piani con rivestimento in stucco, tetto a capanna e copertura a scandole
Foto della villa ampia beige classica a tre piani con rivestimento in stucco, tetto a capanna e copertura a scandole
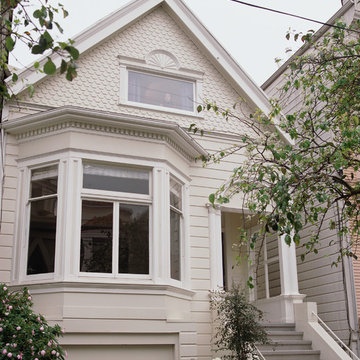
Foto della facciata di una casa vittoriana con rivestimento in legno e tetto a capanna
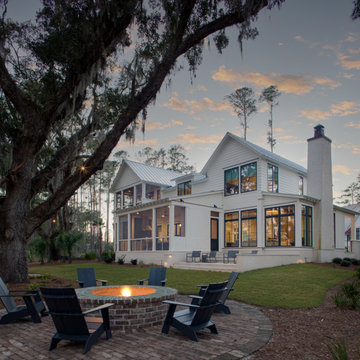
Ispirazione per la villa bianca classica a due piani con rivestimento con lastre in cemento, tetto a capanna, copertura in metallo o lamiera e pannelli sovrapposti
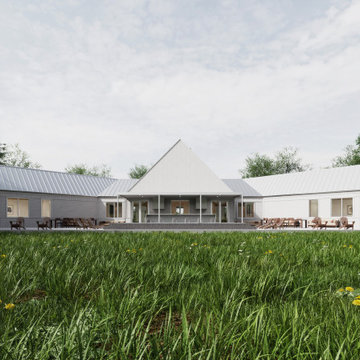
The north facade features a small pool, a bar, and an outdoor kitchen.
Immagine della villa grande contemporanea a un piano con rivestimento in legno, tetto a capanna, copertura in metallo o lamiera, tetto grigio e pannelli sovrapposti
Immagine della villa grande contemporanea a un piano con rivestimento in legno, tetto a capanna, copertura in metallo o lamiera, tetto grigio e pannelli sovrapposti

Immagine della villa grande marrone rustica a due piani con rivestimenti misti, tetto piano, copertura in metallo o lamiera e tetto grigio

Simple Modern Scandinavian inspired gable home in the woods of Minnesota
Immagine della villa piccola nera scandinava a due piani con rivestimenti misti, tetto a capanna, copertura a scandole, tetto nero e pannelli sovrapposti
Immagine della villa piccola nera scandinava a due piani con rivestimenti misti, tetto a capanna, copertura a scandole, tetto nero e pannelli sovrapposti
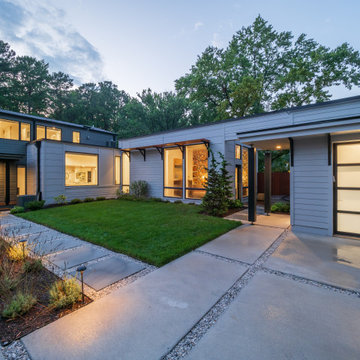
Esempio della villa grigia contemporanea a due piani con rivestimento in legno, tetto piano, copertura in metallo o lamiera, tetto grigio e pannelli e listelle di legno
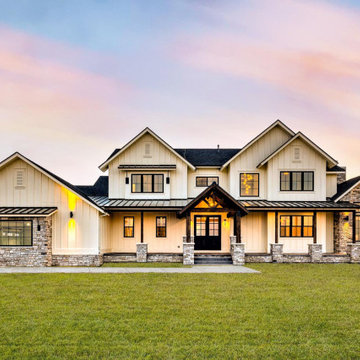
Idee per la villa grande bianca country a tre piani con rivestimento in legno, tetto a capanna, copertura a scandole, tetto nero e pannelli e listelle di legno
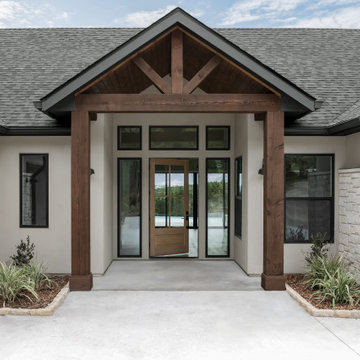
Are you ready for a home that lives, works, and lasts better? Our Zero Energy Ready Homes are so energy efficient a renewable energy system can offset all or most of their annual energy consumption. We have designed these homes for you with our top-selling qualities of a custom home and more. Join us on our mission to make energy-efficient, safe, healthy, and sustainable, homes available to everyone.
Builder: Younger Homes
Architect: Danze and Davis Architects
Designs: Rachel Farrington
Photography: Cate Black Photo
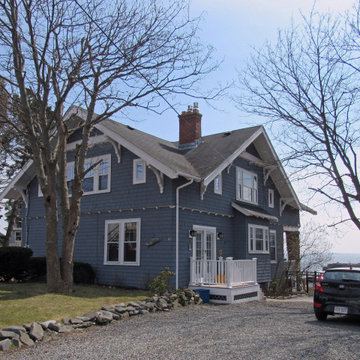
In-Law Suite Addition to Craftsman-Style single-family home. Addition projects beyond the main house to capture ocean-front views towards Boston skyline.
Web: www.tektoniksarchitects.com
Facciate di case con tetto a capanna e tetto piano
5
