Facciate di case con rivestimento in vinile e rivestimenti misti
Filtra anche per:
Budget
Ordina per:Popolari oggi
161 - 180 di 96.454 foto
1 di 3
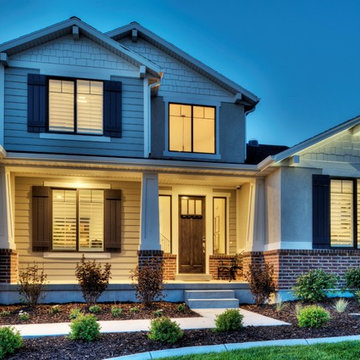
Immagine della villa grigia american style a due piani di medie dimensioni con rivestimenti misti, tetto a capanna e copertura a scandole
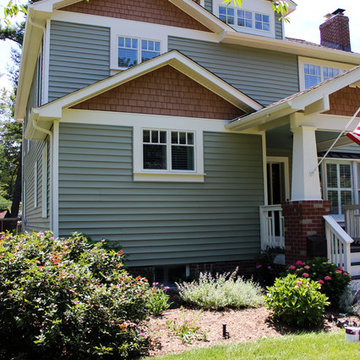
R.R.
Ispirazione per la villa grande verde american style a due piani con rivestimenti misti, tetto a capanna e copertura a scandole
Ispirazione per la villa grande verde american style a due piani con rivestimenti misti, tetto a capanna e copertura a scandole

Photos: Scott Harding www.hardimage.com.au
Styling: Art Department www.artdepartmentstyling.com
Immagine della facciata di una casa bifamiliare multicolore contemporanea a un piano di medie dimensioni con rivestimento in vinile e copertura in metallo o lamiera
Immagine della facciata di una casa bifamiliare multicolore contemporanea a un piano di medie dimensioni con rivestimento in vinile e copertura in metallo o lamiera

Immagine della micro casa bianca country a due piani di medie dimensioni con rivestimento in vinile, tetto a capanna e copertura in metallo o lamiera
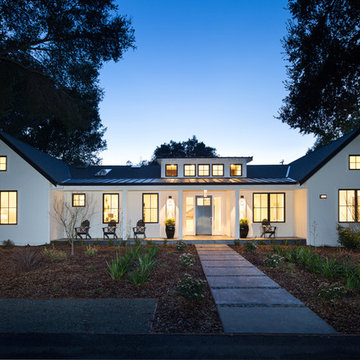
Marcell Puzsar Photography
Foto della villa bianca country a un piano con rivestimenti misti e copertura mista
Foto della villa bianca country a un piano con rivestimenti misti e copertura mista
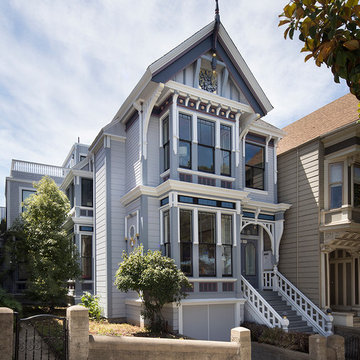
Paul Dyer
Foto della villa grande blu vittoriana a due piani con rivestimento in vinile, tetto a capanna e copertura a scandole
Foto della villa grande blu vittoriana a due piani con rivestimento in vinile, tetto a capanna e copertura a scandole
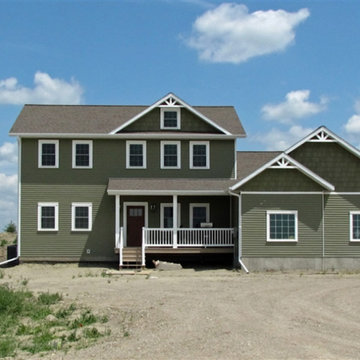
Immagine della villa grande verde american style a due piani con rivestimento in vinile, tetto a capanna e copertura a scandole
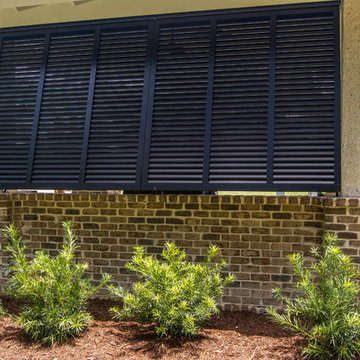
LOUVERED ELEGANCE IN THE LOWCOUNTRY
High-quality materials, fine craftsmanship, and timeless design establish these Louvered Shutters as a classic addition to this new construction project. Adding the enhancing detail of all-wood shutters can transform an ordinary house into a classic.
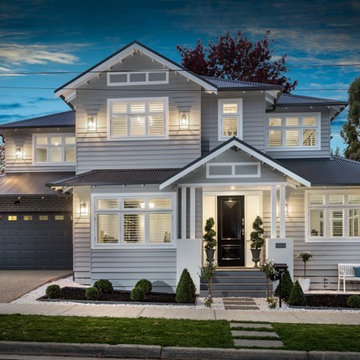
Idee per la villa grande bianca classica a due piani con rivestimento in vinile, tetto a padiglione e copertura in metallo o lamiera
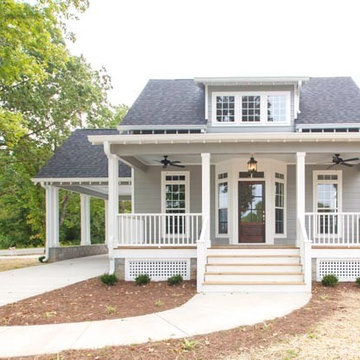
Esempio della villa grigia country a un piano di medie dimensioni con rivestimento in vinile, tetto a capanna e copertura a scandole
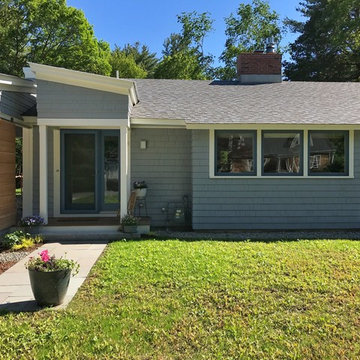
Constructed in two phases, this renovation, with a few small additions, touched nearly every room in this late ‘50’s ranch house. The owners raised their family within the original walls and love the house’s location, which is not far from town and also borders conservation land. But they didn’t love how chopped up the house was and the lack of exposure to natural daylight and views of the lush rear woods. Plus, they were ready to de-clutter for a more stream-lined look. As a result, KHS collaborated with them to create a quiet, clean design to support the lifestyle they aspire to in retirement.
To transform the original ranch house, KHS proposed several significant changes that would make way for a number of related improvements. Proposed changes included the removal of the attached enclosed breezeway (which had included a stair to the basement living space) and the two-car garage it partially wrapped, which had blocked vital eastern daylight from accessing the interior. Together the breezeway and garage had also contributed to a long, flush front façade. In its stead, KHS proposed a new two-car carport, attached storage shed, and exterior basement stair in a new location. The carport is bumped closer to the street to relieve the flush front facade and to allow access behind it to eastern daylight in a relocated rear kitchen. KHS also proposed a new, single, more prominent front entry, closer to the driveway to replace the former secondary entrance into the dark breezeway and a more formal main entrance that had been located much farther down the facade and curiously bordered the bedroom wing.
Inside, low ceilings and soffits in the primary family common areas were removed to create a cathedral ceiling (with rod ties) over a reconfigured semi-open living, dining, and kitchen space. A new gas fireplace serving the relocated dining area -- defined by a new built-in banquette in a new bay window -- was designed to back up on the existing wood-burning fireplace that continues to serve the living area. A shared full bath, serving two guest bedrooms on the main level, was reconfigured, and additional square footage was captured for a reconfigured master bathroom off the existing master bedroom. A new whole-house color palette, including new finishes and new cabinetry, complete the transformation. Today, the owners enjoy a fresh and airy re-imagining of their familiar ranch house.
Photos by Katie Hutchison
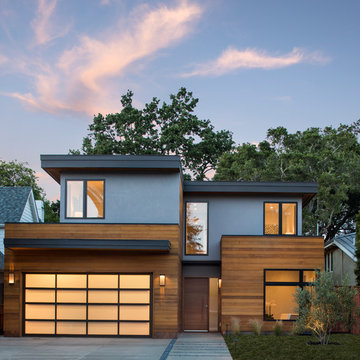
JPM Construction offers complete support for designing, building, and renovating homes in Atherton, Menlo Park, Portola Valley, and surrounding mid-peninsula areas. With a focus on high-quality craftsmanship and professionalism, our clients can expect premium end-to-end service.
The promise of JPM is unparalleled quality both on-site and off, where we value communication and attention to detail at every step. Onsite, we work closely with our own tradesmen, subcontractors, and other vendors to bring the highest standards to construction quality and job site safety. Off site, our management team is always ready to communicate with you about your project. The result is a beautiful, lasting home and seamless experience for you.
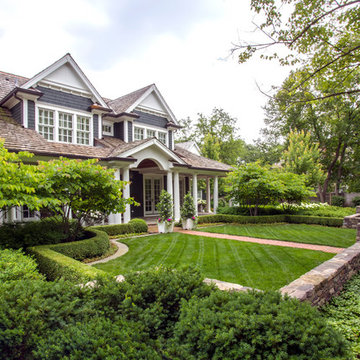
Photo Credit: Linda Oyama Bryan
Foto della villa grande marrone american style a due piani con rivestimenti misti, tetto a capanna e copertura a scandole
Foto della villa grande marrone american style a due piani con rivestimenti misti, tetto a capanna e copertura a scandole
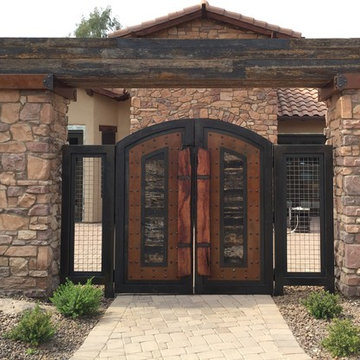
Esempio della villa grande beige industriale a due piani con rivestimenti misti, tetto a padiglione e copertura in tegole
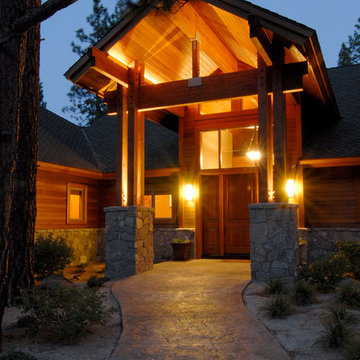
Esempio della villa marrone rustica a un piano di medie dimensioni con rivestimenti misti, tetto a capanna e copertura a scandole
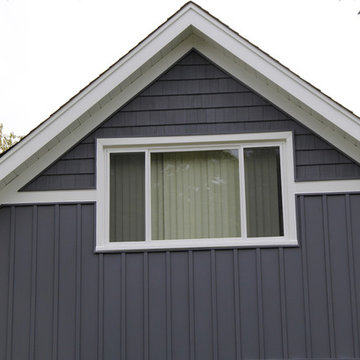
Elmhurst, IL 60126 Exterior Siding and Windows Remodel.
Idee per la villa piccola blu classica a un piano con rivestimenti misti e copertura a scandole
Idee per la villa piccola blu classica a un piano con rivestimenti misti e copertura a scandole
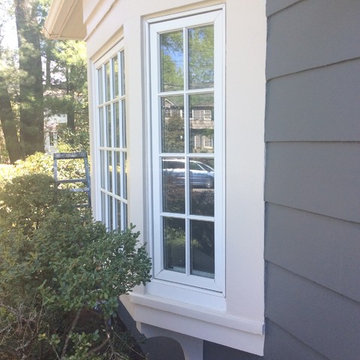
Immagine della villa blu classica a due piani di medie dimensioni con rivestimento in vinile, tetto a capanna e copertura a scandole
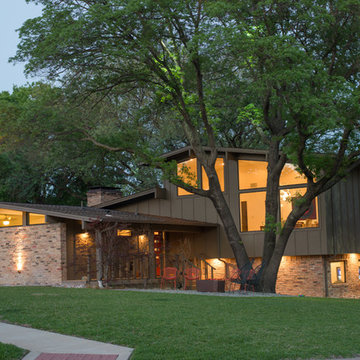
Photography by Shayna Fontana
Foto della villa marrone moderna a due piani di medie dimensioni con rivestimenti misti, tetto a capanna e copertura a scandole
Foto della villa marrone moderna a due piani di medie dimensioni con rivestimenti misti, tetto a capanna e copertura a scandole
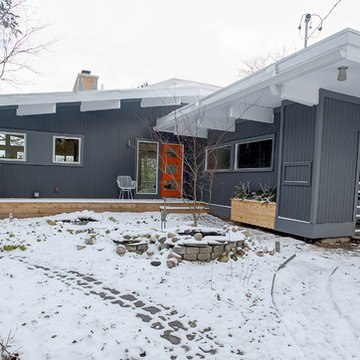
Ispirazione per la villa grigia moderna a un piano di medie dimensioni con rivestimento in vinile e tetto a mansarda
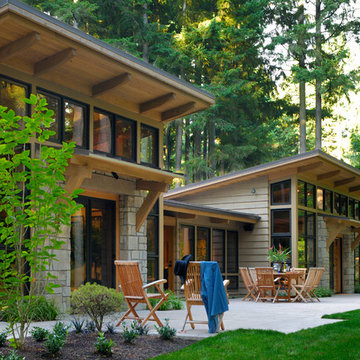
Unlike the original home, the new roof line and details echo the stately forest setting.
Photography by Mike Jensen
Ispirazione per la facciata di una casa grande grigia american style a due piani con rivestimenti misti e copertura in metallo o lamiera
Ispirazione per la facciata di una casa grande grigia american style a due piani con rivestimenti misti e copertura in metallo o lamiera
Facciate di case con rivestimento in vinile e rivestimenti misti
9