Facciate di case con rivestimento in vinile e rivestimenti misti
Filtra anche per:
Budget
Ordina per:Popolari oggi
181 - 200 di 96.566 foto
1 di 3
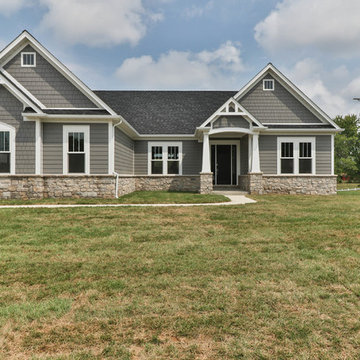
Ispirazione per la villa grigia classica a un piano di medie dimensioni con rivestimento in vinile, tetto a capanna e copertura a scandole
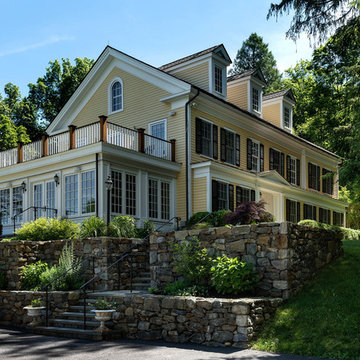
Rob Karosis: Photographer
Immagine della villa gialla classica a due piani di medie dimensioni con rivestimento in vinile, tetto a padiglione e copertura a scandole
Immagine della villa gialla classica a due piani di medie dimensioni con rivestimento in vinile, tetto a padiglione e copertura a scandole

Brady Architectural Photography
Ispirazione per la villa grande grigia moderna a due piani con rivestimenti misti e tetto piano
Ispirazione per la villa grande grigia moderna a due piani con rivestimenti misti e tetto piano
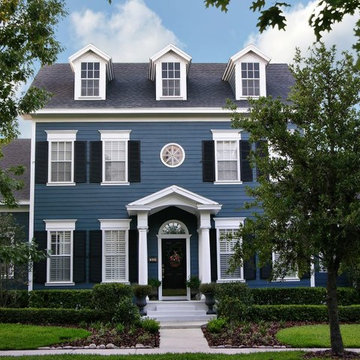
This home has a traditional colonial feel. And the bright blue siding contrasts beautifully against the dark shutters and white entry columns.
Ispirazione per la villa grande blu classica a tre piani con copertura a scandole e rivestimento in vinile
Ispirazione per la villa grande blu classica a tre piani con copertura a scandole e rivestimento in vinile
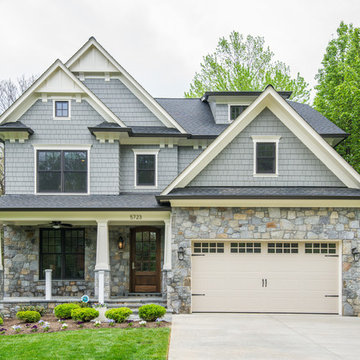
Classic Bethesda elevation with the perfect amount of detail. From the stone to the paneled tapered columns on stone bases, this home is very inviting.
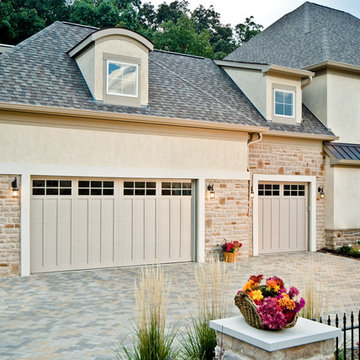
Immagine della villa grande verde classica a un piano con rivestimento in vinile, tetto a capanna e copertura a scandole
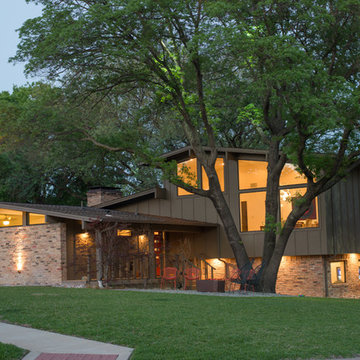
Photography by Shayna Fontana
Foto della villa marrone moderna a due piani di medie dimensioni con rivestimenti misti, tetto a capanna e copertura a scandole
Foto della villa marrone moderna a due piani di medie dimensioni con rivestimenti misti, tetto a capanna e copertura a scandole
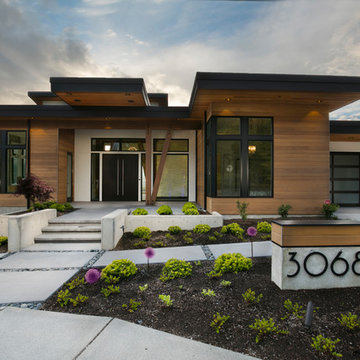
Foto della villa grande multicolore moderna a un piano con rivestimenti misti e tetto piano
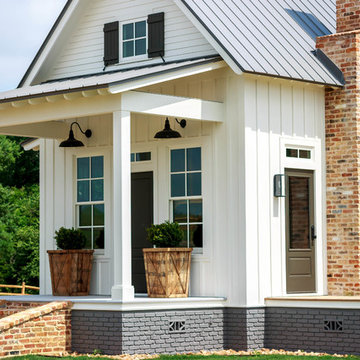
Idee per la villa bianca country a due piani di medie dimensioni con rivestimento in vinile, tetto a capanna e copertura in metallo o lamiera
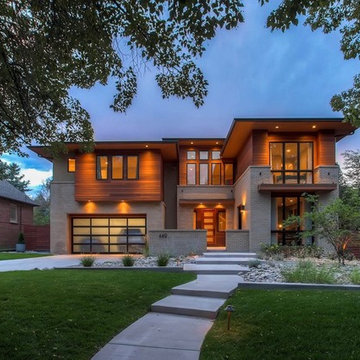
Foto della villa grande contemporanea a due piani con rivestimenti misti e tetto piano

The family purchased the 1950s ranch on Mullet Lake because their daughter dreamed of being married on its shores. The home would be used for the wedding venue and then as a wedding gift to the young couple. We were originally hired in August 2014 to help with a simple renovation of the home that was to be completed well in advance of the August 2015 wedding date. However, thorough investigation revealed significant issues with the original foundation, floor framing and other critical elements of the home’s structure that made that impossible. Based on this information, the family decided to tear down and build again. So now we were tasked with designing a new home that would embody their daughter’s vision of a storybook home – a vision inspired by another one of our projects that she had toured. To capture this aesthetic, traditional cottage materials such as stone and cedar shakes are accentuated by more materials such as reclaimed barn wood siding and corrugated CORTEN steel accent roofs. Inside, interior finishes include hand-hewn timber accents that frame openings and highlight features like the entrance reading nook. Natural materials shine against white walls and simply furnished rooms. While the house has nods to vintage style throughout, the open-plan kitchen and living area allows for both contemporary living and entertaining. We were able to capture their daughter’s vision and the home was completed on time for her big day.
- Jacqueline Southby Photography
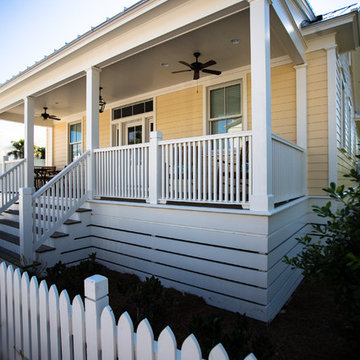
Idee per la facciata di una casa gialla classica a un piano di medie dimensioni con rivestimento in vinile e tetto a capanna
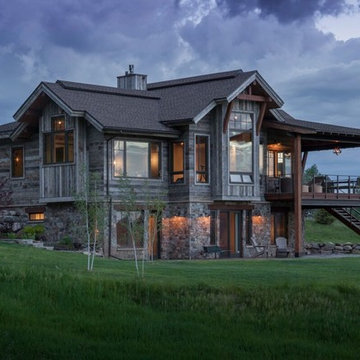
Photography by Tim Stone
Immagine della facciata di una casa grande rustica a due piani con rivestimenti misti e tetto a capanna
Immagine della facciata di una casa grande rustica a due piani con rivestimenti misti e tetto a capanna
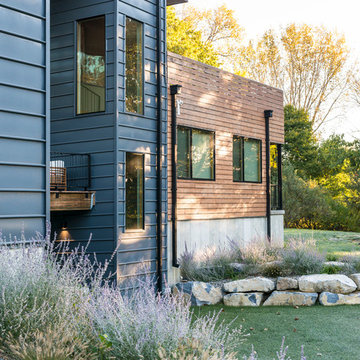
Immagine della facciata di una casa grande gialla contemporanea a due piani con rivestimenti misti e tetto piano
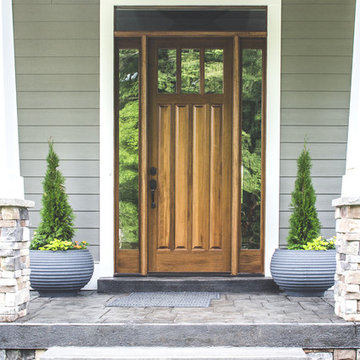
Homearama 2016: An Introduction
Welcome to Homearama 2016: An Introduction where we will take you into the process for creating a showcase home – a phenomenal 12 month long project filled with plenty of blood, sweat and tears. Mostly sweat with the actual even held in middle of a regular Kentucky July – consistently high 90s and a humidity that can steam any pair of glasses.
Our Team
Nevertheless, we are so proud of all those who helped contribute to creating a beautiful home for our ever-patient homeowners. This gorgeous “Southern Belle” took home 3 of the 6 awards given by the Building Industry Association at the River Crest Development: Best Kitchen Cabinetry (M&H Cabinetry), Best Closet Design (Closets by Design), and Best Lighting (Ferguson).
Also cheers to our builder, Chad Stoyell of Stoyell Built Homes for winning 3rd place in the popular vote for Best Builder! He, of course, is at the top of our list as Stoyell Built Homes pride themselves in custom homes built with impeccable craftsmanship. Our Southern Belle did not detour from his reputation! Beautifully executed detail can be found everywhere from the hot/cold exterior hose hookup to the wooden dormer over the front porch.
In addition, the house is a looker – a home you can’t find in just any neighborhood. Notice the bold symmetry with the stone walls flanking the large front porch. Windows placed high on either side of the front facade provide plenty of light while maintaining privacy.
Our landscaper, Chad Rodgers, complemented the symmetry with matching Japanese Maples that in due time will grow up to be perfectly positioned. Concrete planters anchor the front door, while bold blue rocking chairs brighten up the facade two by two.
Natural Wood Elements
Chad Stoyell, the builder, used real material throughout the house and the front door is no exception. This beauty is made of solid wood.
The natural beauty of wood is continued in this wooden open dormer. The lighting fixture keeps that southern charm going with lantern accents – also seen in the fixtures flanking the garage door.
Hydrangeas line the driveway along the side of the house. Great craftsmanship on the shake siding and stone application.
View of the back porch, including two seating areas-a cozy fireplace and a patio for those lazy, hazy, crazy days of summer!
And on a final note, we just love the accessibility of the patio from the garage! The door to the right of the table and chairs leads directly into the garage! Stay tuned for what door #2 leads to….
Stay Tuned for More
Hope you liked our introduction on this great project – Homearama 2016! Please stay tuned for more insight on the design process of each space. I can’t wait to show you the inside of this Southern Belle. Enjoy!
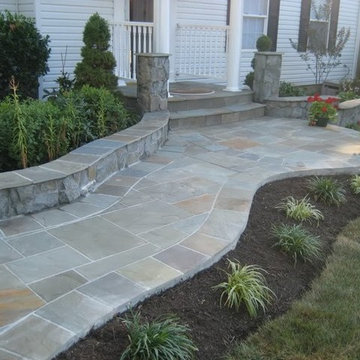
Ispirazione per la facciata di una casa grande bianca classica a un piano con rivestimenti misti e tetto a capanna
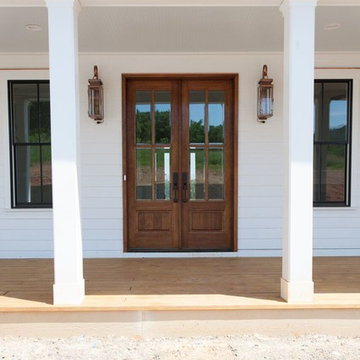
Idee per la facciata di una casa grande bianca country a tre piani con rivestimenti misti e tetto a padiglione
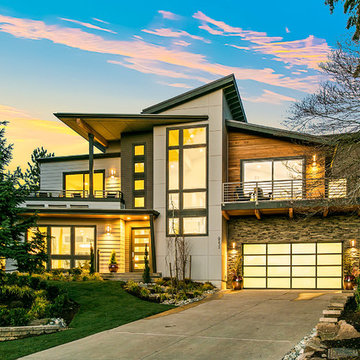
Blending premium practiced craftsmanship with stunning modern aesthetics, the striking Copenhagen home design offers a haven for those who crave aesthetically pleasing spaces and appreciate dynamic function alongside elegance and style. An awe-inspiring exterior offers strong curb appeal and hints at the equally eye-catching details that await inside.
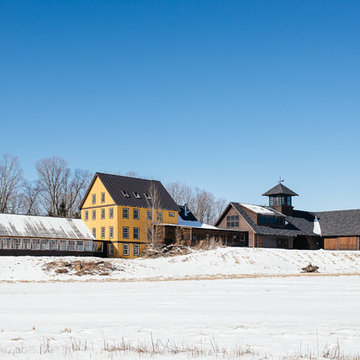
Modern Farmhouse with attached green house and barn.
Immagine della facciata di una casa ampia gialla country a due piani con rivestimenti misti e tetto a capanna
Immagine della facciata di una casa ampia gialla country a due piani con rivestimenti misti e tetto a capanna
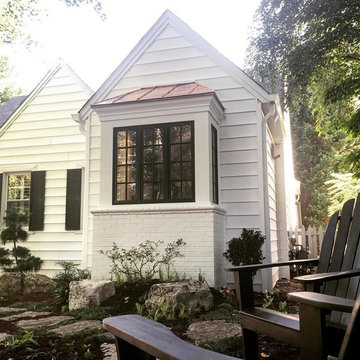
Esempio della villa bianca country a un piano con rivestimenti misti, tetto a capanna e copertura mista
Facciate di case con rivestimento in vinile e rivestimenti misti
10