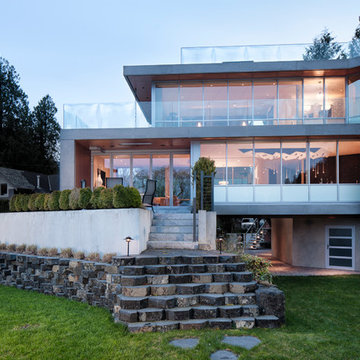Facciate di case con rivestimento in vetro e tetto piano
Filtra anche per:
Budget
Ordina per:Popolari oggi
141 - 160 di 685 foto
1 di 3
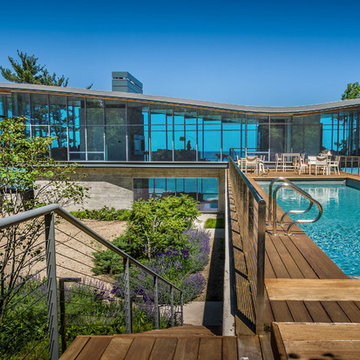
Bruce Van Inwegen
Esempio della facciata di una casa contemporanea con rivestimento in vetro e tetto piano
Esempio della facciata di una casa contemporanea con rivestimento in vetro e tetto piano
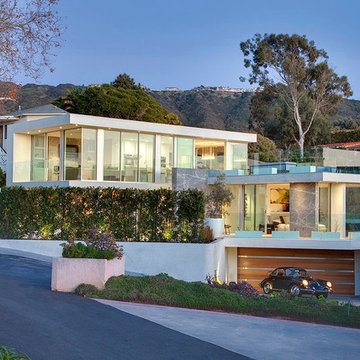
Ispirazione per la villa grande bianca moderna a due piani con rivestimento in vetro e tetto piano
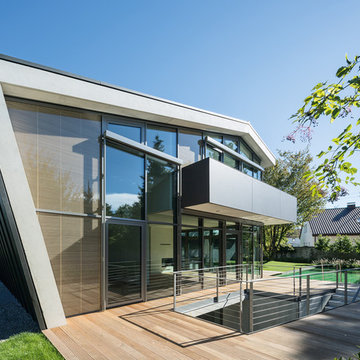
Ispirazione per la villa grigia contemporanea a due piani di medie dimensioni con rivestimento in vetro, tetto piano e copertura in metallo o lamiera
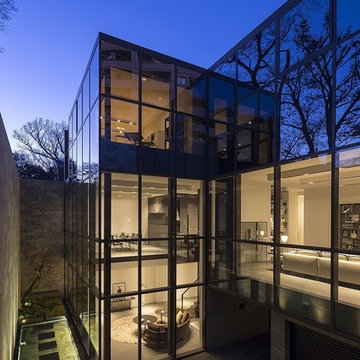
Yasunori shimomura
Immagine della facciata di una casa contemporanea a tre piani con rivestimento in vetro e tetto piano
Immagine della facciata di una casa contemporanea a tre piani con rivestimento in vetro e tetto piano
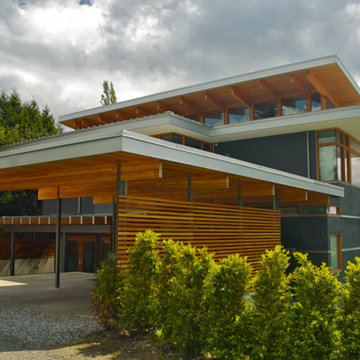
It's all about you! Your dreams, your site, your budget…. that's our inspiration! It is all about creating a home that is a true reflection of you and your unique lifestyle. Every project has it's challenges, but underneath the real-life concerns of budget and bylaws lie opportunities to delight. At Kallweit Graham Architecture, it is these opportunities that we seek to discover for each and every project.
The key to good design is not an unlimited budget, nor following trends. Rather, it takes the limitations of a project and, through thoughtful design, brings out its uniqueness, and enhances the property and it's value.
Building new or renovating an existing home is exciting! We also understand that it can be an emotional undertaking and sometimes overwhelming. For over two decades we have helped hundreds of clients "find their way" through the building maze. We are careful listeners, helping people to identify and prioritize their needs. If you have questions like what is possible? what will it look like? and how much will it cost? our trademarked RenoReport can help… see our website for details www.kga.ca.
We welcome your enquiries, which can be addressed to Karen or Ross
Karen@kga.ca ext:4
Ross@kga.ca ext: 2
604.921.8044
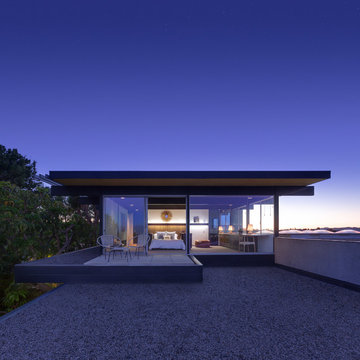
©Teague Hunziker.
With just one owner, this mid-century masterpiece is largely untouched and remains much as it originally looked in 1972.
Idee per la villa moderna a due piani con rivestimento in vetro e tetto piano
Idee per la villa moderna a due piani con rivestimento in vetro e tetto piano
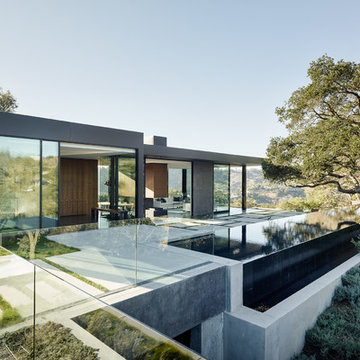
JoeFletcher.com
Ispirazione per la facciata di una casa grigia contemporanea a un piano con rivestimento in vetro e tetto piano
Ispirazione per la facciata di una casa grigia contemporanea a un piano con rivestimento in vetro e tetto piano
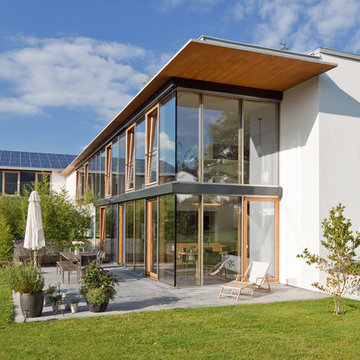
Esempio della facciata di una casa bianca contemporanea a due piani di medie dimensioni con rivestimento in vetro e tetto piano
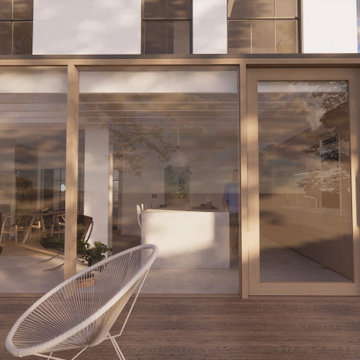
Immagine della facciata di una casa moderna con rivestimento in vetro e tetto piano
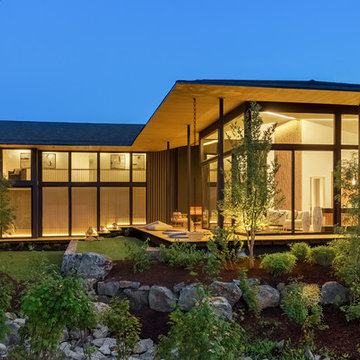
Justin Krug Photography
Idee per la villa ampia contemporanea a due piani con rivestimento in vetro, tetto piano e copertura a scandole
Idee per la villa ampia contemporanea a due piani con rivestimento in vetro, tetto piano e copertura a scandole
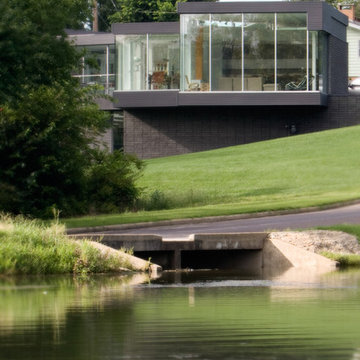
For this house “contextual” means focusing the good view and taking the bad view out of focus. In order to accomplish this, the form of the house was inspired by horse blinders. Conceived as two tubes with directed views, one tube is for entertaining and the other one for sleeping. Directly across the street from the house is a lake, “the good view.” On all other sides of the house are neighbors of very close proximity which cause privacy issues and unpleasant views – “the bad view.” Thus the sides and rear are mostly solid in order to block out the less desirable views and the front is completely transparent in order to frame and capture the lake – “horse blinders.” There are several sustainable features in the house’s detailing. The entire structure is made of pre-fabricated recycled steel and concrete. Through the extensive use of high tech and super efficient glass, both as windows and clerestories, there is no need for artificial light during the day. The heating for the building is provided by a radiant system composed of several hundred feet of tubes filled with hot water embedded into the concrete floors. The façade is made up of composite board that is held away from the skin in order to create ventilated façade. This ventilation helps to control the temperature of the building envelope and a more stable temperature indoors. Photo Credit: Alistair Tutton
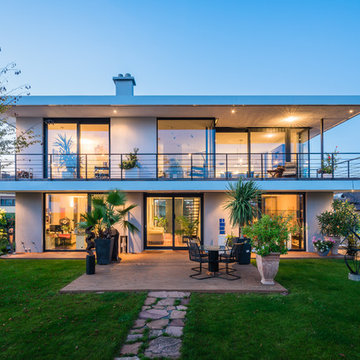
Kristof Lemp
Idee per la facciata di una casa bianca contemporanea a due piani di medie dimensioni con rivestimento in vetro e tetto piano
Idee per la facciata di una casa bianca contemporanea a due piani di medie dimensioni con rivestimento in vetro e tetto piano
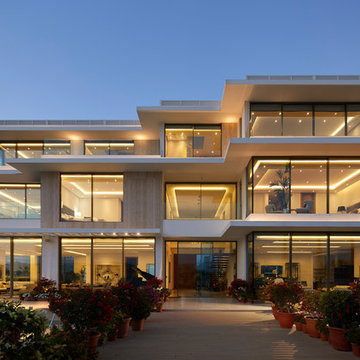
Ranjith Kumar
Immagine della villa grande bianca contemporanea a due piani con rivestimento in vetro, tetto piano e copertura mista
Immagine della villa grande bianca contemporanea a due piani con rivestimento in vetro, tetto piano e copertura mista
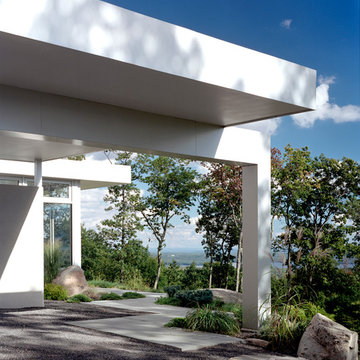
Peter Aaron
Ispirazione per la villa bianca moderna a un piano di medie dimensioni con rivestimento in vetro, tetto piano e copertura mista
Ispirazione per la villa bianca moderna a un piano di medie dimensioni con rivestimento in vetro, tetto piano e copertura mista
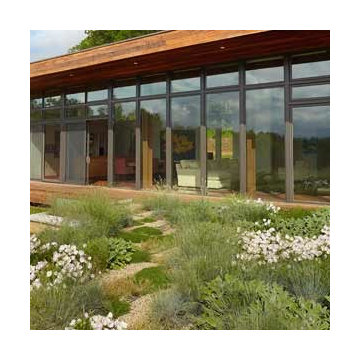
Esempio della facciata di una casa grande beige contemporanea a un piano con rivestimento in vetro e tetto piano
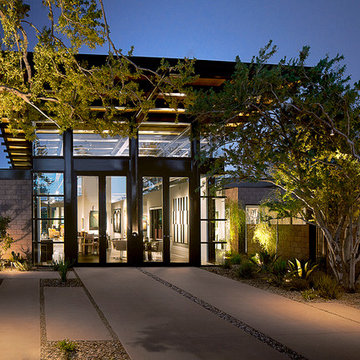
Drew Semel/IlluminArts
Ispirazione per la facciata di una casa ampia nera moderna a un piano con rivestimento in vetro e tetto piano
Ispirazione per la facciata di una casa ampia nera moderna a un piano con rivestimento in vetro e tetto piano
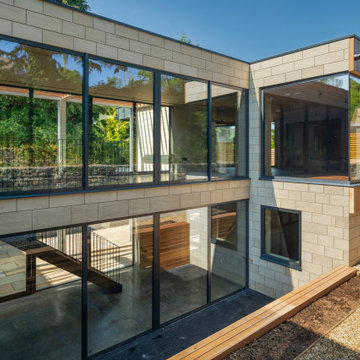
Ispirazione per la villa grande multicolore a piani sfalsati con rivestimento in vetro, tetto piano, copertura verde e pannelli sovrapposti
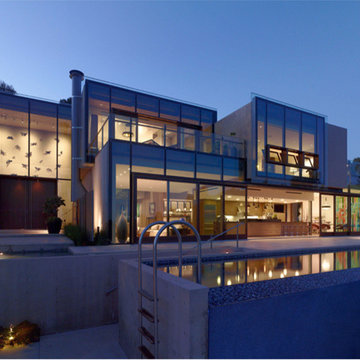
Located above the coast of Malibu, this two-story concrete and glass home is organized into a series of bands that hug the hillside and a central circulation spine. Living spaces are compressed between the retaining walls that hold back the earth and a series of glass facades facing the ocean and Santa Monica Bay. The name of the project stems from the physical and psychological protection provided by wearing reflective sunglasses. On the house the “glasses” allow for panoramic views of the ocean while also reflecting the landscape back onto the exterior face of the building.
PROJECT TEAM: Peter Tolkin, Jeremy Schacht, Maria Iwanicki, Brian Proffitt, Tinka Rogic, Leilani Trujillo
ENGINEERS: Gilsanz Murray Steficek (Structural), Innovative Engineering Group (MEP), RJR Engineering (Geotechnical), Project Engineering Group (Civil)
LANDSCAPE: Mark Tessier Landscape Architecture
INTERIOR DESIGN: Deborah Goldstein Design Inc.
CONSULTANTS: Lighting DesignAlliance (Lighting), Audio Visual Systems Los Angeles (Audio/ Visual), Rothermel & Associates (Rothermel & Associates (Acoustic), GoldbrechtUSA (Curtain Wall)
CONTRACTOR: Winters-Schram Associates
PHOTOGRAPHER: Benny Chan
AWARDS: 2007 American Institute of Architects Merit Award, 2010 Excellence Award, Residential Concrete Building Category Southern California Concrete Producers
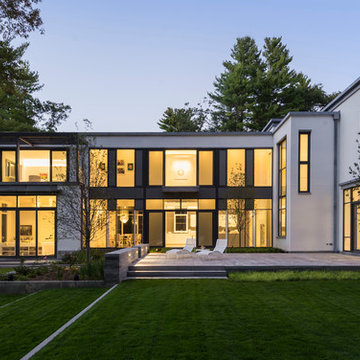
Immagine della facciata di una casa contemporanea a due piani con rivestimento in vetro e tetto piano
Facciate di case con rivestimento in vetro e tetto piano
8
