Facciate di case con rivestimento in vetro e tetto piano
Filtra anche per:
Budget
Ordina per:Popolari oggi
1 - 20 di 685 foto
1 di 3

Foto della villa marrone contemporanea a due piani con rivestimento in vetro e tetto piano
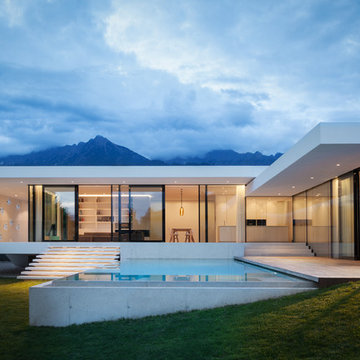
© Andrea Zanchi Photography
Ispirazione per la villa bianca moderna a un piano con tetto piano e rivestimento in vetro
Ispirazione per la villa bianca moderna a un piano con tetto piano e rivestimento in vetro
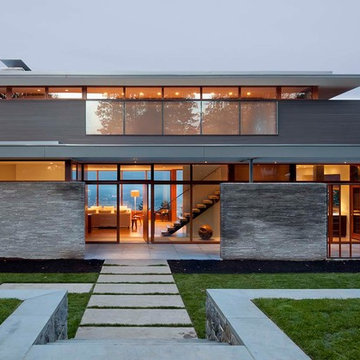
The Council Crest Residence is a renovation and addition to an early 1950s house built for inventor Karl Kurz, whose work included stereoscopic cameras and projectors. Designed by prominent local architect Roscoe Hemenway, the house was built with a traditional ranch exterior and a mid-century modern interior. It became known as “The View-Master House,” alluding to both the inventions of its owner and the dramatic view through the glass entry.
Approached from a small neighborhood park, the home was re-clad maintaining its welcoming scale, with privacy obtained through thoughtful placement of translucent glass, clerestory windows, and a stone screen wall. The original entry was maintained as a glass aperture, a threshold between the quiet residential neighborhood and the dramatic view over the city of Portland and landscape beyond. At the south terrace, an outdoor fireplace is integrated into the stone wall providing a comfortable space for the family and their guests.
Within the existing footprint, the main floor living spaces were completely remodeled. Raised ceilings and new windows create open, light filled spaces. An upper floor was added within the original profile creating a master suite, study, and south facing deck. Space flows freely around a central core while continuous clerestory windows reinforce the sense of openness and expansion as the roof and wall planes extend to the exterior.
Images By: Jeremy Bitterman, Photoraphy Portland OR
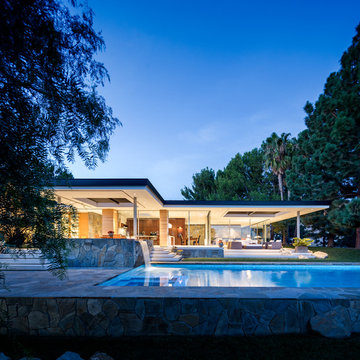
Scott Frances
Foto della villa grande multicolore moderna a un piano con rivestimento in vetro e tetto piano
Foto della villa grande multicolore moderna a un piano con rivestimento in vetro e tetto piano
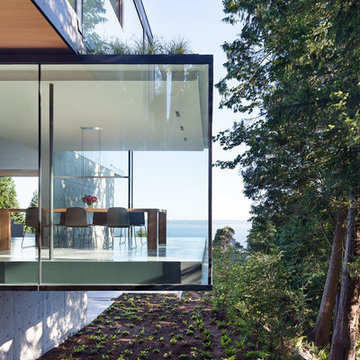
Photography by Ivan Hunter
Ispirazione per la facciata di una casa moderna a tre piani con rivestimento in vetro e tetto piano
Ispirazione per la facciata di una casa moderna a tre piani con rivestimento in vetro e tetto piano
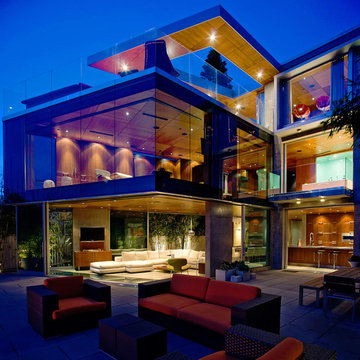
Foto della villa grande contemporanea a tre piani con rivestimento in vetro e tetto piano
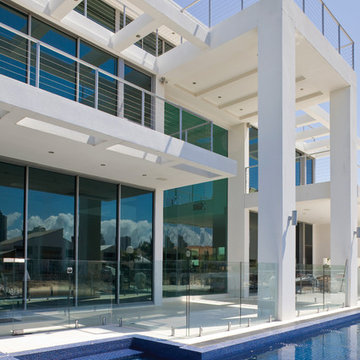
Foto della villa grande bianca contemporanea a due piani con rivestimento in vetro e tetto piano
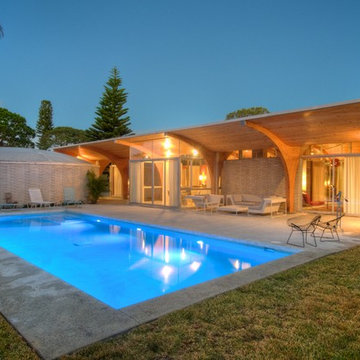
McCourtney
Esempio della facciata di una casa beige moderna a un piano di medie dimensioni con rivestimento in vetro e tetto piano
Esempio della facciata di una casa beige moderna a un piano di medie dimensioni con rivestimento in vetro e tetto piano
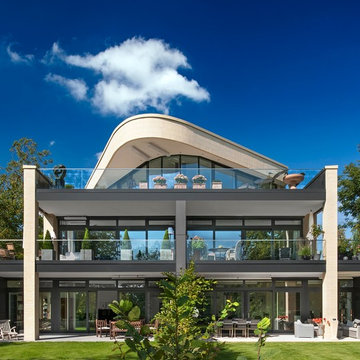
Foto della facciata di una casa grande beige contemporanea a tre piani con rivestimento in vetro e tetto piano
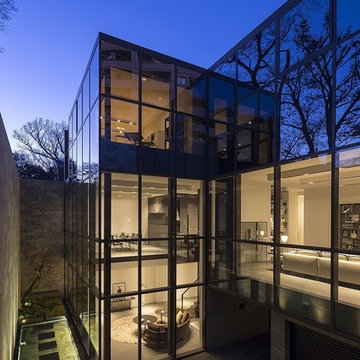
Yasunori shimomura
Immagine della facciata di una casa contemporanea a tre piani con rivestimento in vetro e tetto piano
Immagine della facciata di una casa contemporanea a tre piani con rivestimento in vetro e tetto piano
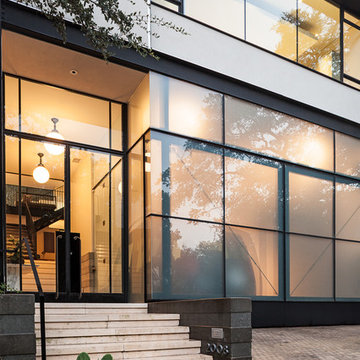
Saul Metnick
This custom residence was designed and built by Collaborated works in 2012. Inspired by Maison de Verre by Pierre Chareau. This modernist glass box is full steel construction. The exterior is brought inside so that the frame of the house is exposed. Large frosted glass garage doors create a beautiful light box. This townhouse has an open floating stair that is the centerpiece of the home. A fireplace in the living room is surrounded by windows. The industrial kitchen incorporates vintage fixtures and appliances that make it truly unique.

View of the deck with the open corner window of the living room.
Immagine della villa nera a un piano con rivestimento in vetro e tetto piano
Immagine della villa nera a un piano con rivestimento in vetro e tetto piano
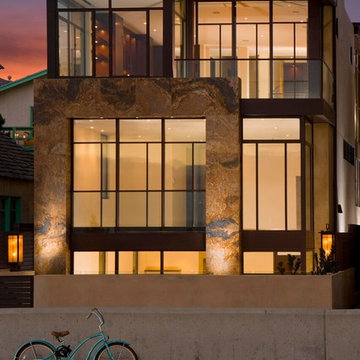
Immagine della facciata di una casa grande contemporanea a tre piani con rivestimento in vetro e tetto piano
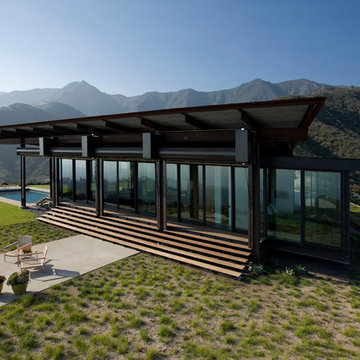
Foto della villa grande moderna a un piano con rivestimento in vetro, tetto piano e copertura in metallo o lamiera
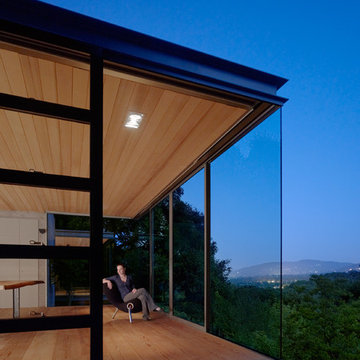
Tim Griffth
Immagine della facciata di una casa piccola moderna a un piano con rivestimento in vetro e tetto piano
Immagine della facciata di una casa piccola moderna a un piano con rivestimento in vetro e tetto piano

Daytime view of home from side of cliff. This home has wonderful views of the Potomac River and the Chesapeake and Ohio Canal park.
Anice Hoachlander, Hoachlander Davis Photography LLC
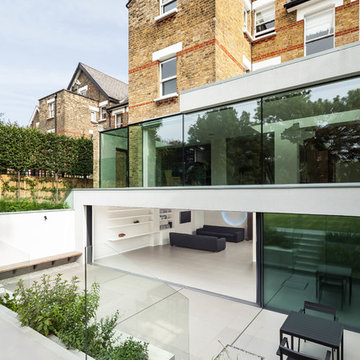
Photo by Simon Maxwell
Ispirazione per la facciata di una casa grande bianca contemporanea a tre piani con rivestimento in vetro e tetto piano
Ispirazione per la facciata di una casa grande bianca contemporanea a tre piani con rivestimento in vetro e tetto piano
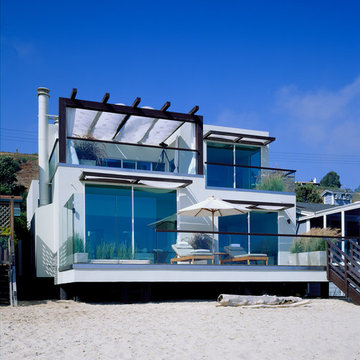
Esempio della facciata di una casa stile marinaro a due piani di medie dimensioni con rivestimento in vetro e tetto piano
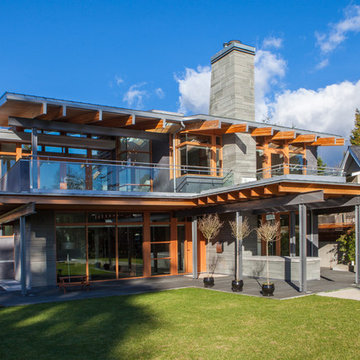
It's all about you! Your dreams, your site, your budget…. that's our inspiration! It is all about creating a home that is a true reflection of you and your unique lifestyle. Every project has it's challenges, but underneath the real-life concerns of budget and bylaws lie opportunities to delight. At Kallweit Graham Architecture, it is these opportunities that we seek to discover for each and every project.
The key to good design is not an unlimited budget, nor following trends. Rather, it takes the limitations of a project and, through thoughtful design, brings out its uniqueness, and enhances the property and it's value.
Building new or renovating an existing home is exciting! We also understand that it can be an emotional undertaking and sometimes overwhelming. For over two decades we have helped hundreds of clients "find their way" through the building maze. We are careful listeners, helping people to identify and prioritize their needs. If you have questions like what is possible? what will it look like? and how much will it cost? our trademarked RenoReport can help… see our website for details www.kga.ca.
We welcome your enquiries, which can be addressed to Karen or Ross
Karen@kga.ca ext:4
Ross@kga.ca ext: 2
604.921.8044
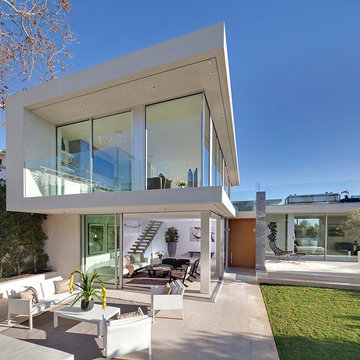
Ispirazione per la villa grande bianca moderna a due piani con rivestimento in vetro e tetto piano
Facciate di case con rivestimento in vetro e tetto piano
1