Facciate di case con rivestimento in stucco e tetto rosso
Filtra anche per:
Budget
Ordina per:Popolari oggi
41 - 60 di 564 foto
1 di 3
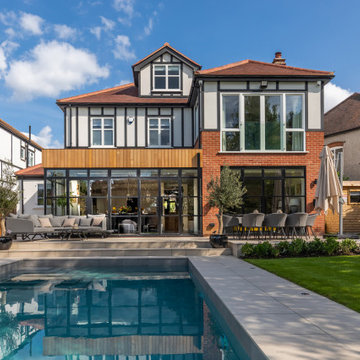
Rear view with swimming pool.
Part double, part single-storey rear extension, and loft conversion were approved under Permitted Development Rights
Ispirazione per la villa grande bianca moderna a tre piani con rivestimento in stucco, tetto a padiglione, copertura in tegole e tetto rosso
Ispirazione per la villa grande bianca moderna a tre piani con rivestimento in stucco, tetto a padiglione, copertura in tegole e tetto rosso
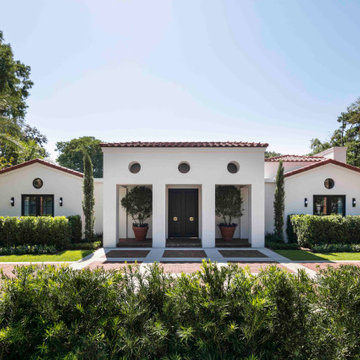
Esempio della villa grande classica a un piano con rivestimento in stucco, copertura in tegole e tetto rosso
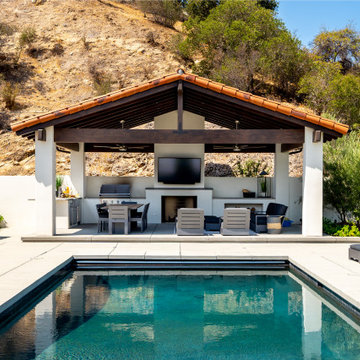
Taking in the panoramic views of this Modern Mediterranean Resort while dipping into its luxurious pool feels like a getaway tucked into the hills of Westlake Village. Although, this home wasn’t always so inviting. It originally had the view to impress guests but no space to entertain them.
One day, the owners ran into a sign that it was time to remodel their home. Quite literally, they were walking around their neighborhood and saw a JRP Design & Remodel sign in someone’s front yard.
They became our clients, and our architects drew up a new floorplan for their home. It included a massive addition to the front and a total reconfiguration to the backyard. These changes would allow us to create an entry, expand the small living room, and design an outdoor living space in the backyard. There was only one thing standing in the way of all of this – a mountain formed out of solid rock. Our team spent extensive time chipping away at it to reconstruct the home’s layout. Like always, the hard work was all worth it in the end for our clients to have their dream home!
Luscious landscaping now surrounds the new addition to the front of the home. Its roof is topped with red clay Spanish tiles, giving it a Mediterranean feel. Walking through the iron door, you’re welcomed by a new entry where you can see all the way through the home to the backyard resort and all its glory, thanks to the living room’s LaCantina bi-fold door.
A transparent fence lining the back of the property allows you to enjoy the hillside view without any obstruction. Within the backyard, a 38-foot long, deep blue modernized pool gravitates you to relaxation. The Baja shelf inside it is a tempting spot to lounge in the water and keep cool, while the chairs nearby provide another option for leaning back and soaking up the sun.
On a hot day or chilly night, guests can gather under the sheltered outdoor living space equipped with ceiling fans and heaters. This space includes a kitchen with Stoneland marble countertops and a 42-inch Hestan barbeque. Next to it, a long dining table awaits a feast. Additional seating is available by the TV and fireplace.
From the various entertainment spots to the open layout and breathtaking views, it’s no wonder why the owners love to call their home a “Modern Mediterranean Resort.”
Photographer: Andrew Orozco
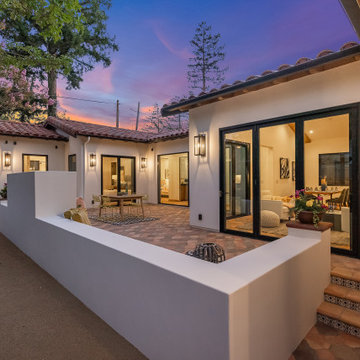
Esempio della villa bianca mediterranea a un piano di medie dimensioni con rivestimento in stucco, tetto a capanna, copertura in tegole e tetto rosso
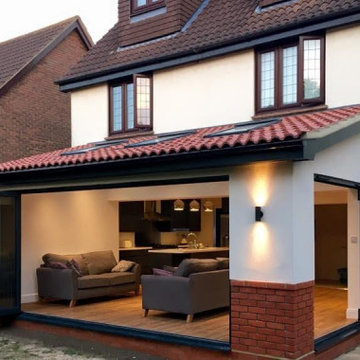
Ispirazione per la villa grande bianca classica a due piani con rivestimento in stucco, tetto a capanna, copertura in tegole e tetto rosso
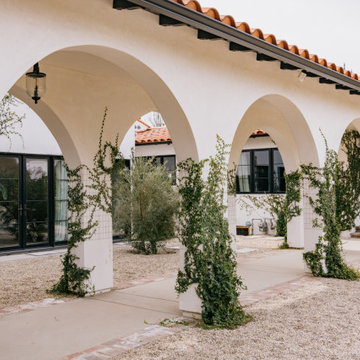
Immagine della villa grande bianca mediterranea a due piani con rivestimento in stucco, tetto a capanna, copertura in tegole e tetto rosso
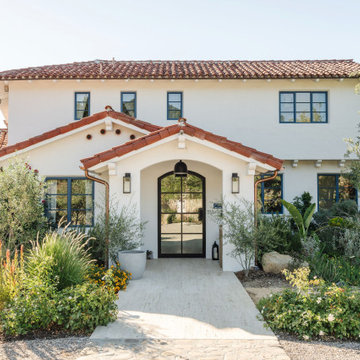
Immagine della villa ampia bianca mediterranea a due piani con rivestimento in stucco, tetto a padiglione, copertura in tegole e tetto rosso
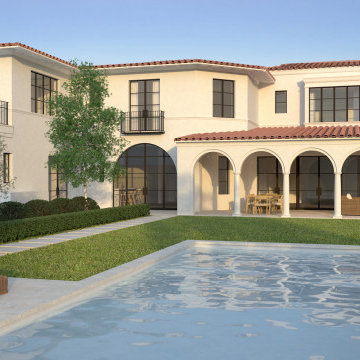
The project features expansive glass and steel openings to allow plenty of natural light and a great connection to the outdoors.
Foto della villa ampia bianca mediterranea a due piani con rivestimento in stucco, tetto a padiglione, copertura in tegole e tetto rosso
Foto della villa ampia bianca mediterranea a due piani con rivestimento in stucco, tetto a padiglione, copertura in tegole e tetto rosso
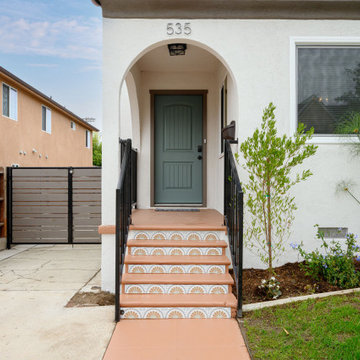
Immagine della villa bianca mediterranea a un piano di medie dimensioni con rivestimento in stucco, copertura in tegole e tetto rosso
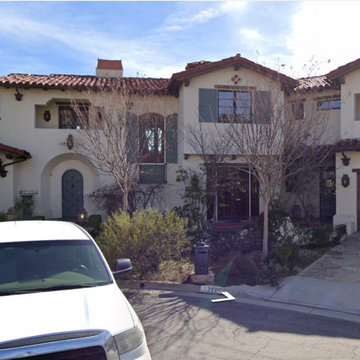
This is a home I built when I first started out. It's still one of my favorites. I wish i had taken more pictures. Its was and is an amazing house.
Esempio della villa grande bianca mediterranea a due piani con rivestimento in stucco, tetto a capanna, copertura in tegole e tetto rosso
Esempio della villa grande bianca mediterranea a due piani con rivestimento in stucco, tetto a capanna, copertura in tegole e tetto rosso
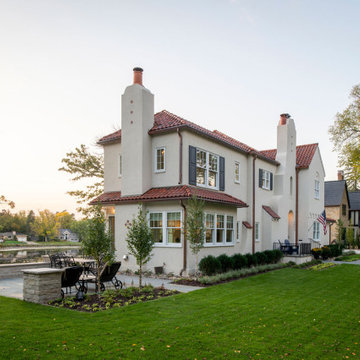
Contractor: Dovetail Renovation
Photography: Scott Amundson
Idee per la villa bianca classica con rivestimento in stucco, copertura in tegole e tetto rosso
Idee per la villa bianca classica con rivestimento in stucco, copertura in tegole e tetto rosso
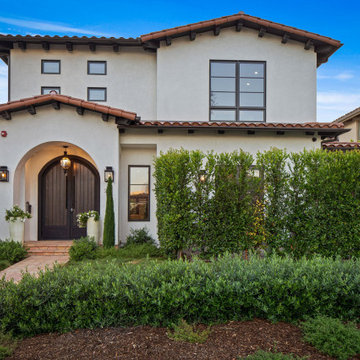
Immagine della villa grande bianca mediterranea a due piani con rivestimento in stucco, tetto a capanna, copertura in tegole e tetto rosso

Esempio della villa bianca mediterranea a due piani di medie dimensioni con rivestimento in stucco, tetto a padiglione, copertura in tegole e tetto rosso
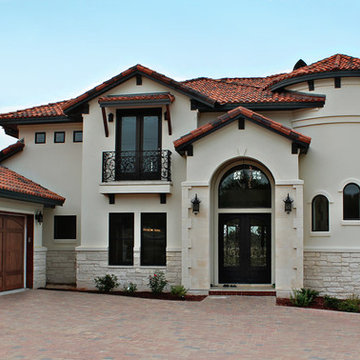
Ispirazione per la villa grande bianca mediterranea a due piani con rivestimento in stucco, copertura in tegole e tetto rosso
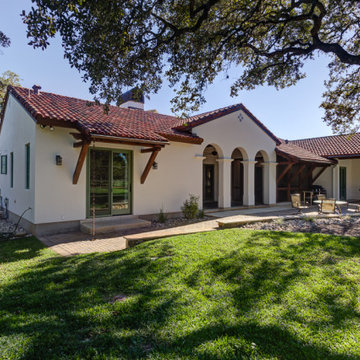
Esempio della villa bianca mediterranea a un piano di medie dimensioni con rivestimento in stucco, tetto a capanna, copertura in tegole e tetto rosso
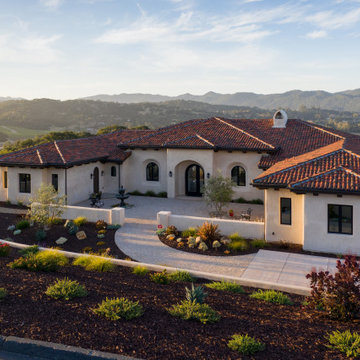
Overlooking the Huasna Valley below, this Monte Sereno home embraces the Spanish style of the community, with its exposed rafter tails, clay tile roof, recessed windows, and mottled stucco finish. The protected entry courtyard is perfect for morning coffee or keeping cool on the northerly side on hot summer days. The front door draws you in with a unique bottle glass texture and sight line directly into the great room and out to the vast rear patio. Similar to the arrangement of the front courtyard, the outdoor sitting area is protected on both sides by the projection of the home’s dining room and master suite as well as a large roof element that creates the perfect place to watch the sunset, sit around the fire pit, and behold the breathtaking views of the surrounding hills.
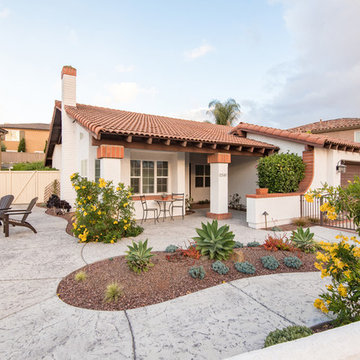
This Rancho Bernardo exterior hardscape was transformed into a contemporary while drought-resistant enclosed front yard with stucco partial walls. The stucco partial walls matching the exterior of the home is paired with an electric firepit and seating area. www.choosechi.com. Photos by Scott Basile, Basile Photography.
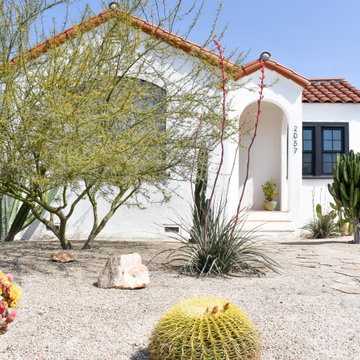
After - renovation of 1940s Spanish bungalow and drought-tolerant landscaping
Idee per la villa piccola bianca mediterranea a un piano con rivestimento in stucco, copertura in tegole e tetto rosso
Idee per la villa piccola bianca mediterranea a un piano con rivestimento in stucco, copertura in tegole e tetto rosso
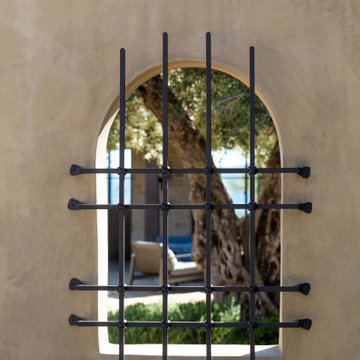
Immagine della villa beige mediterranea a un piano con copertura in tegole, tetto rosso, rivestimento in stucco e tetto a padiglione
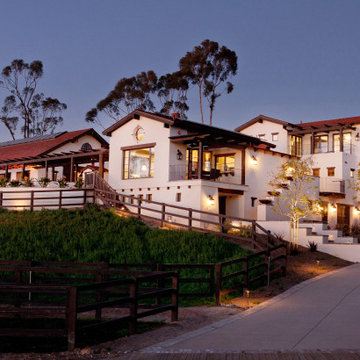
The stable + clubhouse complex is quite a site to take in at dusk. Although we referenced California Romantica + Lilian Rice's styles, the Acropolis in Greece was our inspiration for the siting + massing.
Facciate di case con rivestimento in stucco e tetto rosso
3