Facciate di case con rivestimento in stucco e tetto rosso
Filtra anche per:
Budget
Ordina per:Popolari oggi
141 - 160 di 564 foto
1 di 3
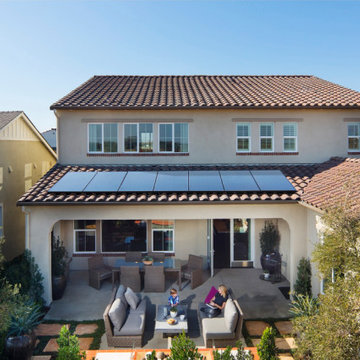
Warm and inviting backyard escape for this family in a newly upgraded Mediterranean style house complete with the latest solar panel technology. This model home is representative of thousands of installs we have enabled across the Southwestern states AZ, CA, NV, NM, UT, and CO. Simply beautiful panels don't take away from the traditional Med Spanish Tile roofing if done well, and installed properly with the right type of panels and racking. We are proud to say we have satisfied so many customers with great solar at great prices and at the same time helped them offset their utility bills to near zero!
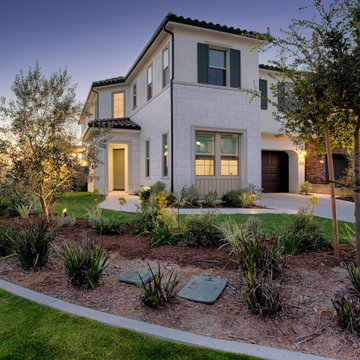
A nice dusk shot of our "Landscape and Hardscape with front entry addition" project in Lake Forest, CA. Here we added a covered front entry, matching the exact style and materials of the existing new home. Concrete pathway is tiled with large format porcelain tiles. CMU wall with custom gate.
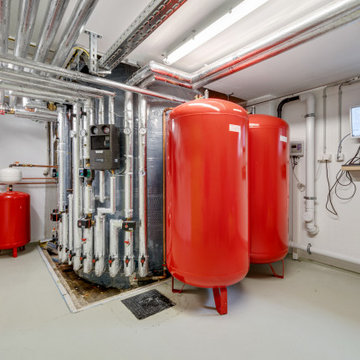
Mehrfamilienwohnhaus mit 9.400 Liter Solarspeicher und 40 qm Solaranlage für Nachhaltiges Wohnen
Idee per la facciata di un appartamento grande giallo a due piani con rivestimento in stucco, tetto a padiglione, copertura in tegole e tetto rosso
Idee per la facciata di un appartamento grande giallo a due piani con rivestimento in stucco, tetto a padiglione, copertura in tegole e tetto rosso
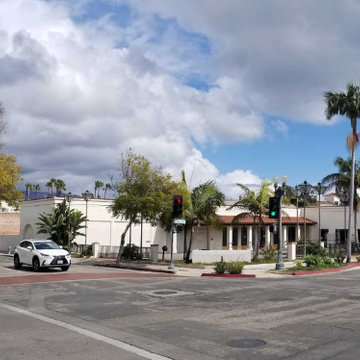
The Chapala Development offers 39 units spread over 30,000 square feet and an additional 5,000 square feet of commercial space.
Existing condition at North West corner of Chapala and Ortega Streets.
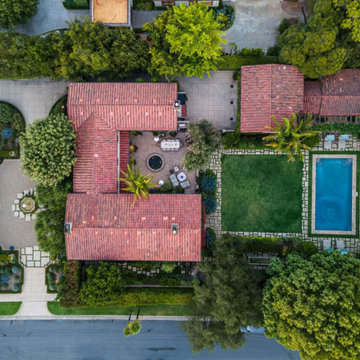
Immagine della villa ampia grigia mediterranea a due piani con rivestimento in stucco, tetto a capanna, copertura in tegole e tetto rosso
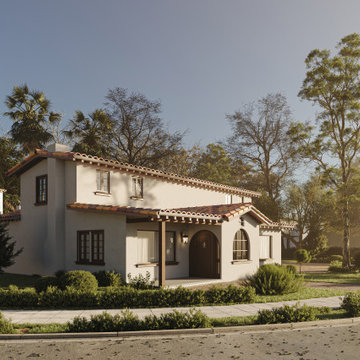
Exterior Elevations of a major remodel in Palos Verdes
Ispirazione per la villa grande mediterranea a due piani con rivestimento in stucco, copertura in tegole e tetto rosso
Ispirazione per la villa grande mediterranea a due piani con rivestimento in stucco, copertura in tegole e tetto rosso
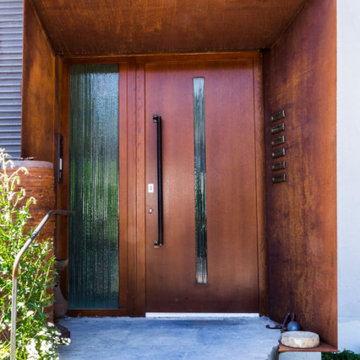
Foto della facciata di una casa bifamiliare marrone a due piani di medie dimensioni con rivestimento in stucco, tetto a padiglione, copertura in tegole e tetto rosso
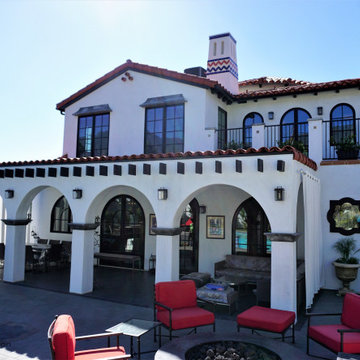
Foto della villa grande bianca a due piani con rivestimento in stucco, tetto a capanna, copertura in tegole e tetto rosso
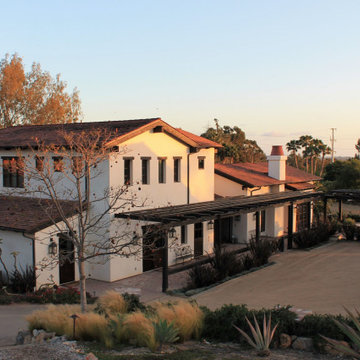
View of the 5,315 square foot timber framed clubhouse building from the courtyard. The 3-story structure contains a guest suite on the upper level, lounge + tack room on the first, and media/entertainment area + garage on the lower level.
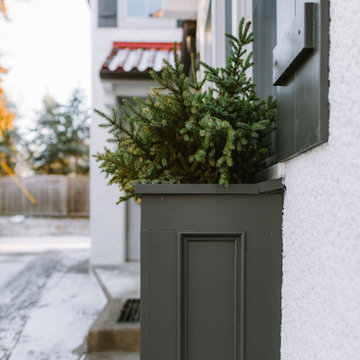
This was a whole house inside and out renovation in the historic country club neighborhood of Edina MN.
Immagine della villa grande bianca classica a due piani con rivestimento in stucco, tetto a padiglione, copertura in tegole e tetto rosso
Immagine della villa grande bianca classica a due piani con rivestimento in stucco, tetto a padiglione, copertura in tegole e tetto rosso
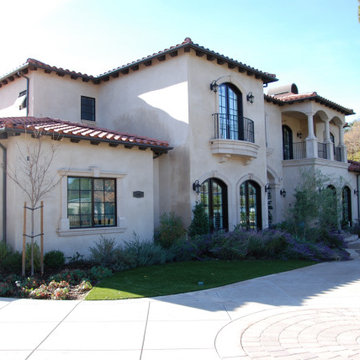
Idee per la villa grande beige mediterranea a due piani con rivestimento in stucco, tetto a padiglione, copertura in tegole e tetto rosso
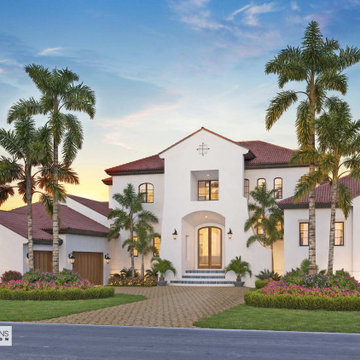
Distinctive Mission-style villa, reminiscent of a California vernacular. Drama and grandeur abound inside and out of this multidimensional home design.
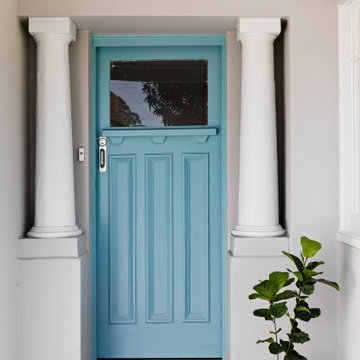
A restored front entry removed the enclosed porch and reinstated a central entry path and tessellated tiles.
Idee per la villa grigia moderna a un piano di medie dimensioni con rivestimento in stucco, tetto a padiglione, copertura in tegole e tetto rosso
Idee per la villa grigia moderna a un piano di medie dimensioni con rivestimento in stucco, tetto a padiglione, copertura in tegole e tetto rosso
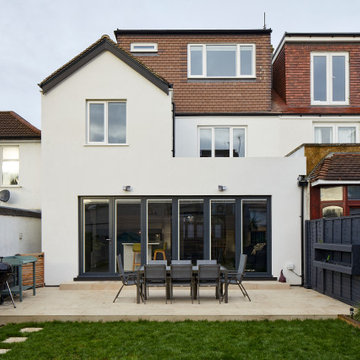
Foto della facciata di una casa bifamiliare grande bianca classica a tre piani con rivestimento in stucco, tetto a capanna, copertura in tegole e tetto rosso
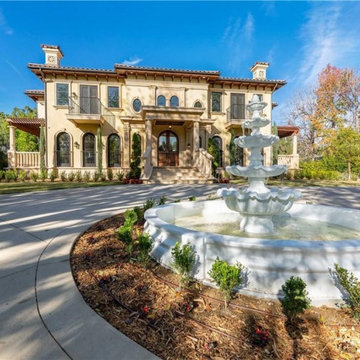
ITALIAN RENAISSANCE REVIVAL STYLE. Limestone-stucco exterior with clay roof tiling. Classically detailed entrance portico with rod iron balconies and exterior porches and arbors. Custom Mahogany Arched Doors with custom iron work.
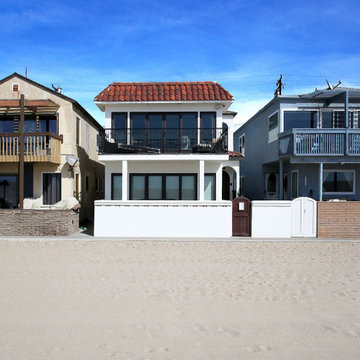
This home, located in Seal Beach, CA has gone from blending-in to standing-out. Our team of professionals worked to repair any damages to the stucco and wood framing before painting the exterior of the home. The primary purpose of elastomeric paint is to form a waterproof protection barrier against any form of moisture. Elastomeric paint is a high build coating that is designed to protect and waterproof stucco and masonry surfaces. These coatings help protect your stucco from wind-driven rain and can create a waterproofing system that protects your stucco if applied correctly.
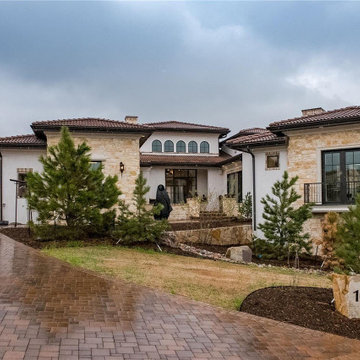
Foto della villa bianca con rivestimento in stucco, copertura in tegole e tetto rosso
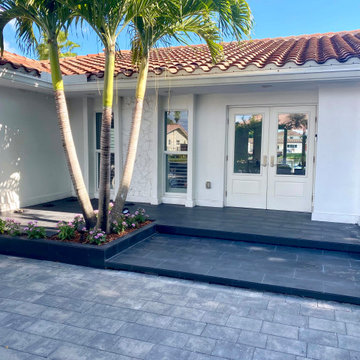
Porch redesigned, extension of porch landing, creation of floating steps and hardscape lighting under the steps and on porch wall area.
Ispirazione per la villa bianca eclettica di medie dimensioni con rivestimento in stucco, tetto a capanna, copertura in tegole e tetto rosso
Ispirazione per la villa bianca eclettica di medie dimensioni con rivestimento in stucco, tetto a capanna, copertura in tegole e tetto rosso
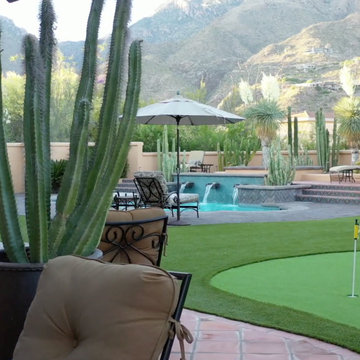
Esempio della villa mediterranea a due piani con rivestimento in stucco e tetto rosso
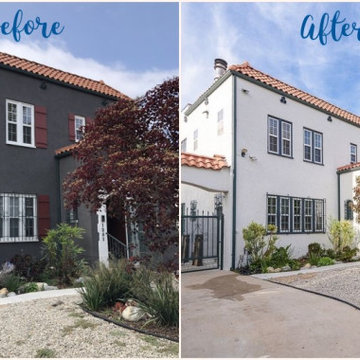
Before and after exterior paint
Foto della facciata di una casa bifamiliare bianca classica a due piani con rivestimento in stucco, copertura in tegole e tetto rosso
Foto della facciata di una casa bifamiliare bianca classica a due piani con rivestimento in stucco, copertura in tegole e tetto rosso
Facciate di case con rivestimento in stucco e tetto rosso
8