Facciate di case con rivestimento in stucco e tetto grigio
Filtra anche per:
Budget
Ordina per:Popolari oggi
121 - 140 di 1.505 foto
1 di 3
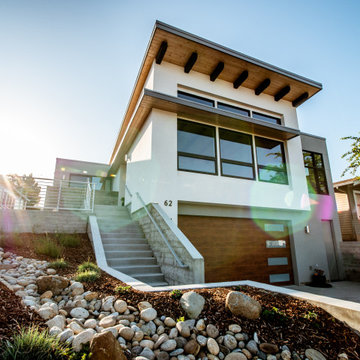
Home is a contemporary custom residence with framed views of two surrounding volcanic peaks on California's Central Coast. Designed by San Luis Obispo Architect STUDIO PRIME ARCHITECTURE (SP-ARC) and owner John Bellisario, AIA. Exterior has smooth stucco, exposed tongue and groove wood eves, expansive windows and mountain views, custom metal railing, board-formed concrete and much more.
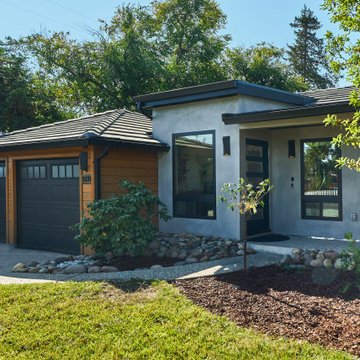
An aggregate walkway leads to the sheltered front porch of this Mid-Century home.
Idee per la villa grigia moderna a un piano di medie dimensioni con rivestimento in stucco, tetto a padiglione, tetto grigio e pannelli sovrapposti
Idee per la villa grigia moderna a un piano di medie dimensioni con rivestimento in stucco, tetto a padiglione, tetto grigio e pannelli sovrapposti
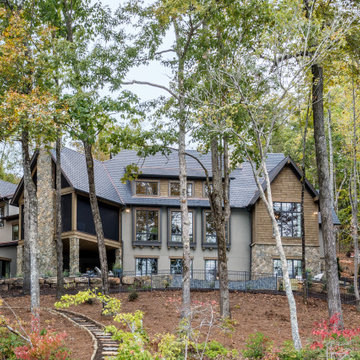
Immagine della villa grande rustica a tre piani con rivestimento in stucco e tetto grigio
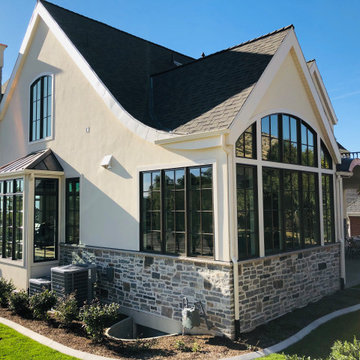
Traditional meets modern in this charming two story tudor home. A spacious floor plan with an emphasis on natural light allows for incredible views from inside the home.
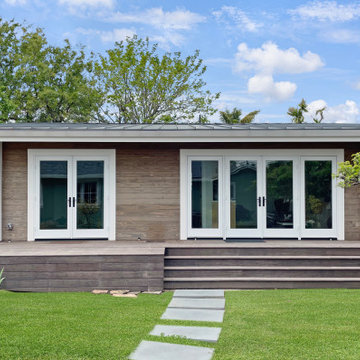
This HAUS+ Model 500 was completed in October 2022 in Corte Madera, California. Intended as both a home office and guest house, this modern and refined ADU features top-tier building techniques.
With a focus on durability, this HAUS+ is elevated above the flood plane, which created the opportunity for an expansive deck that provides outdoor living space. A robust foundation is designed to resist both settlement and earthquakes, while the exterior blends elegant design with fire protection.
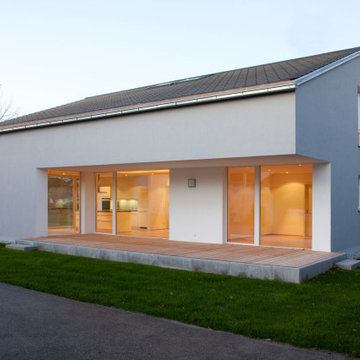
Ispirazione per la villa grigia contemporanea a due piani di medie dimensioni con rivestimento in stucco, tetto a capanna, copertura in tegole e tetto grigio
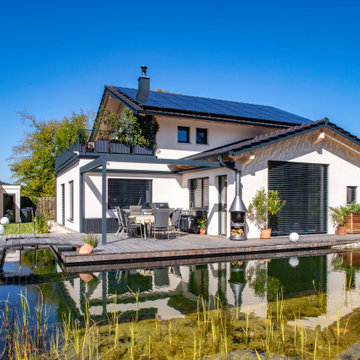
Foto: Michael Voit, Nußdorf
Foto della villa bianca rustica a due piani con rivestimento in stucco, tetto a capanna, copertura in tegole e tetto grigio
Foto della villa bianca rustica a due piani con rivestimento in stucco, tetto a capanna, copertura in tegole e tetto grigio
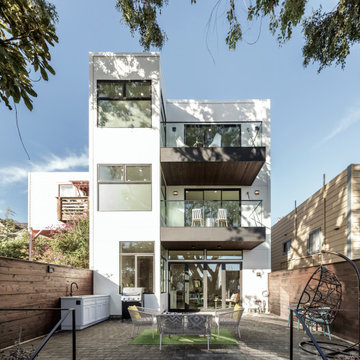
Immagine della facciata di una casa bifamiliare bianca moderna a tre piani di medie dimensioni con rivestimento in stucco, tetto piano, copertura verde, tetto grigio e pannelli sovrapposti
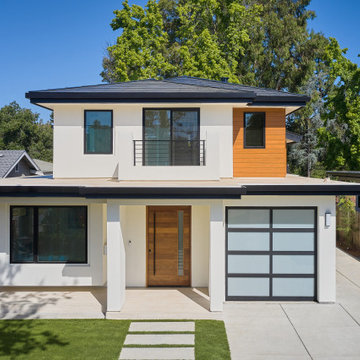
Custom new modern home in Palo Alto, with Tesla Solar Roof, All-Electric, and basement
Ispirazione per la villa bianca moderna a tre piani di medie dimensioni con rivestimento in stucco, tetto a padiglione, copertura mista e tetto grigio
Ispirazione per la villa bianca moderna a tre piani di medie dimensioni con rivestimento in stucco, tetto a padiglione, copertura mista e tetto grigio
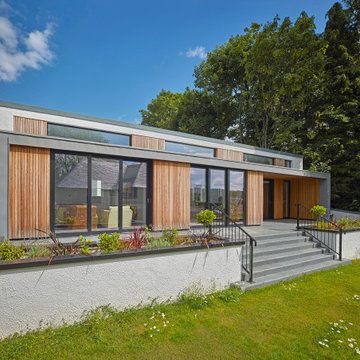
Our clients approached us with a view to refurbishing and extending disused outbuildings within their garden grounds. The project is set within the Arnothill and Dollar Park Conservation area in Falkirk and proposes conversion of the buildings into a ‘granny flat’.
The existing buildings are refurbished, linked and extended to the south with a zinc and timber clad conservatory maximising southern aspect. A new patio is formed level with internal floors and is provided with integrated planters to create a welcoming place to sit outside.
Internally the spaces are open to the pitch of the roof creating interesting volumes and high level clerestorey windows allow light deep into the building plan. The two bedroom dwelling is heated with an air source heat pump and whole house underfloor heating system. Glazing and patio spaces orientate to the south to maximise exposure to the sun.
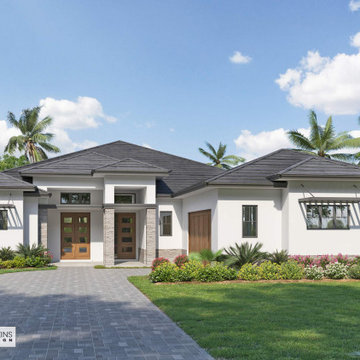
The perfect contemporary coastal home with simple clean lines and a touch texture with stacked stone accents.
Ispirazione per la villa bianca stile marinaro a un piano di medie dimensioni con rivestimento in stucco, tetto a padiglione, copertura in tegole e tetto grigio
Ispirazione per la villa bianca stile marinaro a un piano di medie dimensioni con rivestimento in stucco, tetto a padiglione, copertura in tegole e tetto grigio
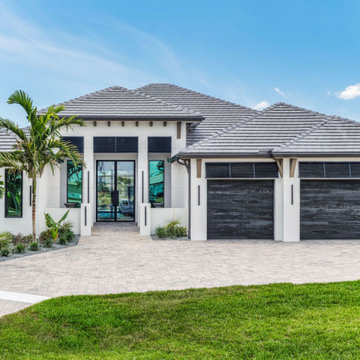
Hurricane resistant,smart and high performance homes. We handle everything for you, from design and permitting to 'turn key' completion. We will hold your hand every step of the way or give you as much control in the building process as you like. We pay close attention to the little things, and go the extra mile to find you finished products that suit your tastes and make your home unique and beautiful. Call us today for a free consultation on building your home in Cape Coral, Pine Island & Fort Myers. We build in Cape Coral, Pine Island & Fort Myers. We can help you design your own dream home or tailor fit one of our floor plans to suit your specific needs. Tundra Homes Cape Coral Builder Fort Myers Building Interior Design Designer Contemporary Modern Open Living Natural Lighting

This mid-century ranch-style home in Pasadena, CA underwent a complete interior remodel and exterior face-lift-- including this vibrant cyan entry door with reeded glass panels and teak post wrap.
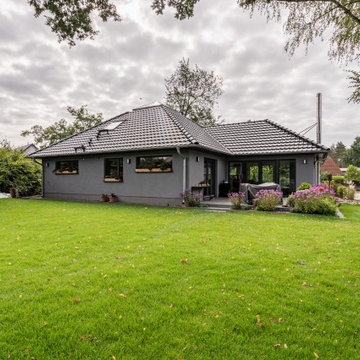
Dieser Winkelbungalow überzeugt durch den Stilmix zwischen modernen und antiken Einrichtungsgegenständen. Durch das viele Tageslicht werden die Highlights gekonnt in Szene gesetzt. Besonderes Augenmerk verdient der Wohnbereich, der im Galeriebereich platziert wurde. In der unteren Ebene sind die Schlafräume, Badezimmer und ein großzügiger, lichtdurchfluteter Wohn- und Essbereich begehbar.
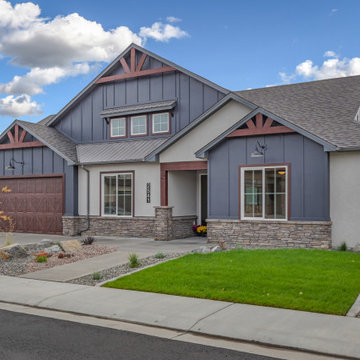
This beautifully detailed home adorned with rustic elements uses wood timbers, metal roof accents, a mix of siding, stucco and clerestory windows to give a bold look. While maintaining a compact footprint, this plan uses space efficiently to keep the living areas and bedrooms on the larger side. This plan features 4 bedrooms, including a guest suite with its own private bathroom and walk-in closet along with the luxurious master suite.
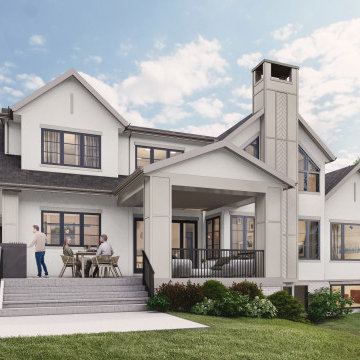
Transitional style shows reverence for tradition along with an ability to innovate and bring fresh new ideas to a design, and this De Winton custom home is no exception! Traditional details pair beautifully with the balance and clean lines of contemporary architecture. Located in the countryside south of Calgary, Alberta, this striking transitional home boasts a stunning one-of-a-kind panelled covered entry. The smooth, cream-coloured stucco exterior is accented by a stone base, dark cedar accents, plentiful wide windows and decorative vents. The combination of gabled and hipped rooflines is further accented by a mix of roofing materials – shingles and standing seam metal roofing.
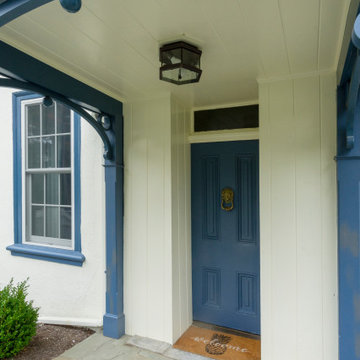
What a treat it was to work on this 190-year-old colonial home! Since the home is on the Historical Register, we worked with the owners on its preservation by adding historically accurate features and details. The stucco is accented with “Colonial Blue” paint on the trim and doors. The copper roofs on the portico and side entrance and the copper flashing around each chimney add a pop of shine. We also rebuilt the house’s deck, laid the slate patio, and installed the white picket fence.
Rudloff Custom Builders has won Best of Houzz for Customer Service in 2014, 2015 2016, 2017, 2019, and 2020. We also were voted Best of Design in 2016, 2017, 2018, 2019 and 2020, which only 2% of professionals receive. Rudloff Custom Builders has been featured on Houzz in their Kitchen of the Week, What to Know About Using Reclaimed Wood in the Kitchen as well as included in their Bathroom WorkBook article. We are a full service, certified remodeling company that covers all of the Philadelphia suburban area. This business, like most others, developed from a friendship of young entrepreneurs who wanted to make a difference in their clients’ lives, one household at a time. This relationship between partners is much more than a friendship. Edward and Stephen Rudloff are brothers who have renovated and built custom homes together paying close attention to detail. They are carpenters by trade and understand concept and execution. Rudloff Custom Builders will provide services for you with the highest level of professionalism, quality, detail, punctuality and craftsmanship, every step of the way along our journey together.
Specializing in residential construction allows us to connect with our clients early in the design phase to ensure that every detail is captured as you imagined. One stop shopping is essentially what you will receive with Rudloff Custom Builders from design of your project to the construction of your dreams, executed by on-site project managers and skilled craftsmen. Our concept: envision our client’s ideas and make them a reality. Our mission: CREATING LIFETIME RELATIONSHIPS BUILT ON TRUST AND INTEGRITY.
Photo credit: Linda McManus
Before photo credit: Kurfiss Sotheby's International Realty
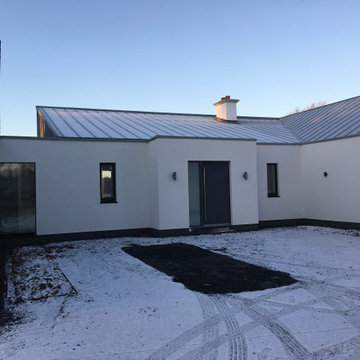
An extension to an existing cottage. The contemporary extension creates a courtyard for parking and sets up the layout of the house so the living spaces can enjoy the southwesterly sun.
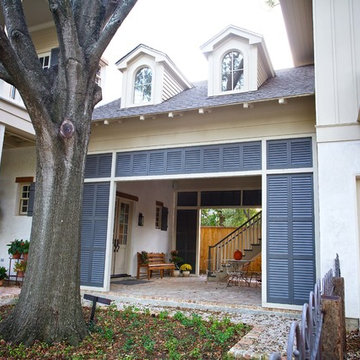
This house was inspired by the works of A. Hays Town / photography by Stan Kwan
Immagine della villa ampia grigia classica a due piani con rivestimento in stucco, copertura a scandole, tetto grigio e pannelli e listelle di legno
Immagine della villa ampia grigia classica a due piani con rivestimento in stucco, copertura a scandole, tetto grigio e pannelli e listelle di legno
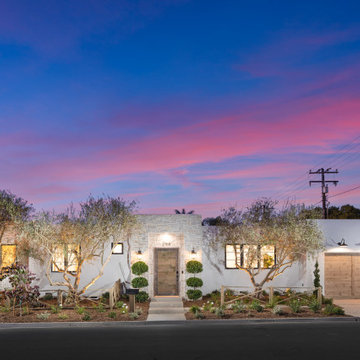
Immagine della villa bianca stile marinaro a un piano di medie dimensioni con rivestimento in stucco, tetto piano, copertura mista e tetto grigio
Facciate di case con rivestimento in stucco e tetto grigio
7