Facciate di case con rivestimento in stucco e tetto grigio
Filtra anche per:
Budget
Ordina per:Popolari oggi
61 - 80 di 1.506 foto
1 di 3
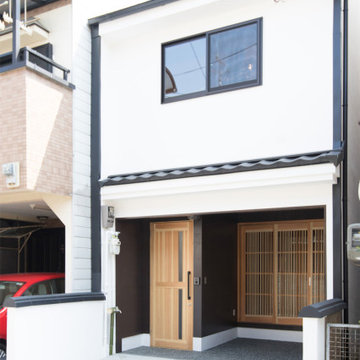
外壁には漆喰を使い、建具格子で和モダンな印象です。
Idee per la villa piccola bianca a due piani con copertura in tegole, tetto grigio e rivestimento in stucco
Idee per la villa piccola bianca a due piani con copertura in tegole, tetto grigio e rivestimento in stucco
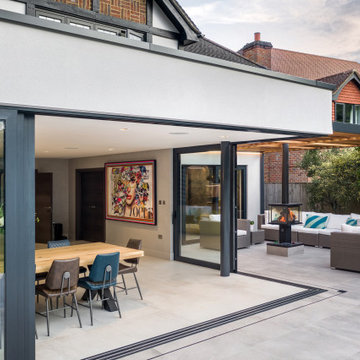
We worked with Concept Eight Architects to achieve the vision of the Glass Slot House. Glazing was a critical part of the vision for the large-scale renovation and extension. A full-width rear extension was added to the back of the property, creating a new, large open plan kitchen, living and dining space. It was vital that each of the architectural glazing elements featured created a consistent, modern aesthetic.
This photo displays the exterior view of the floating corner sliding doors which were an integral part of the extension design, operating as a seamless link from the indoor to outdoor entertaining areas.
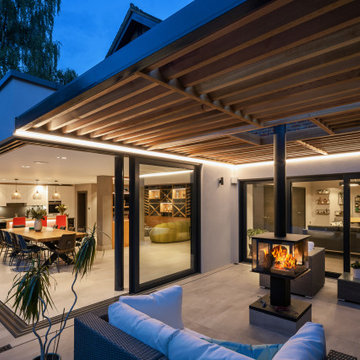
We worked with Concept Eight Architects to achieve the vision of the Glass Slot House. Glazing was a critical part of the vision for the large-scale renovation and extension. A full-width rear extension was added to the back of the property, creating a new, large open plan kitchen, living and dining space. It was vital that each of the architectural glazing elements featured created a consistent, modern aesthetic.
This photo displays the exterior view of the full extension including the eaves glazing and the floating corner sliding doors which were an integral part of the extension design, operating as a seamless link from the indoor to outdoor entertaining areas.
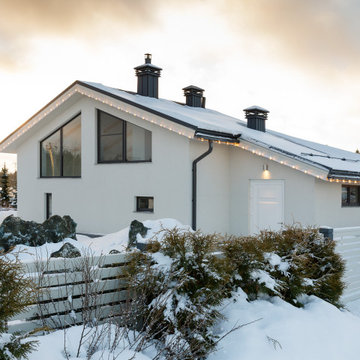
Esempio della villa bianca scandinava a piani sfalsati di medie dimensioni con rivestimento in stucco, tetto a capanna, copertura in tegole e tetto grigio
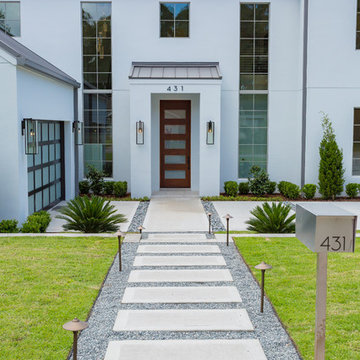
Immagine della villa grande bianca classica a due piani con rivestimento in stucco, tetto a capanna, copertura in metallo o lamiera e tetto grigio
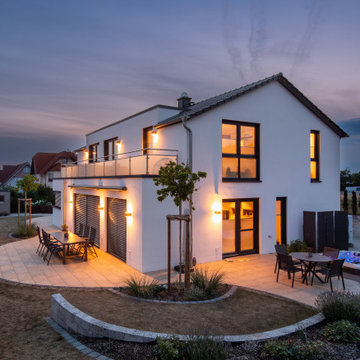
Esempio della villa bianca contemporanea a tre piani di medie dimensioni con rivestimento in stucco, tetto a capanna, copertura in tegole e tetto grigio
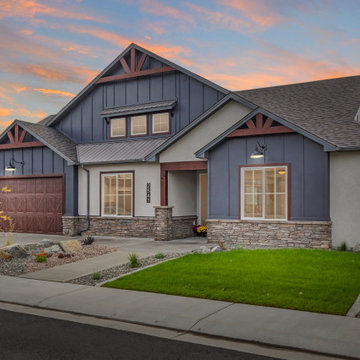
This beautifully detailed home adorned with rustic elements uses wood timbers, metal roof accents, a mix of siding, stucco and clerestory windows to give a bold look. While maintaining a compact footprint, this plan uses space efficiently to keep the living areas and bedrooms on the larger side. This plan features 4 bedrooms, including a guest suite with its own private bathroom and walk-in closet along with the luxurious master suite.
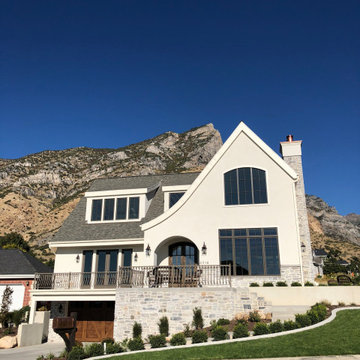
Traditional meets modern in this charming two story tudor home. A spacious floor plan with an emphasis on natural light allows for incredible views from inside the home.

Photos by Jean Bai.
Ispirazione per la villa blu classica a due piani di medie dimensioni con rivestimento in stucco, tetto a capanna, copertura a scandole e tetto grigio
Ispirazione per la villa blu classica a due piani di medie dimensioni con rivestimento in stucco, tetto a capanna, copertura a scandole e tetto grigio
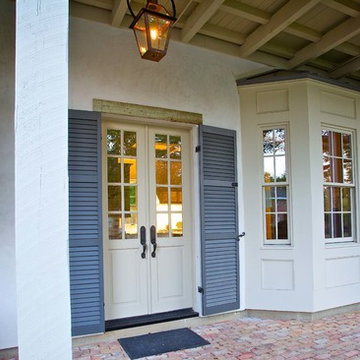
This house was inspired by the works of A. Hays Town / photography by Stan Kwan
Ispirazione per la villa ampia grigia classica a due piani con rivestimento in stucco, copertura a scandole, tetto grigio e pannelli e listelle di legno
Ispirazione per la villa ampia grigia classica a due piani con rivestimento in stucco, copertura a scandole, tetto grigio e pannelli e listelle di legno
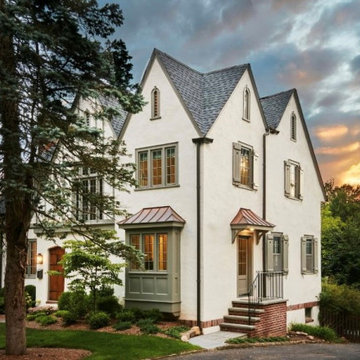
This storybook Tudor languished on the market due to the lack of bedrooms and their inequitable sizes. In a pre-purchase consultation, we assured the owners that we could yield a four-bedroom house - one primary suite and three additional rooms of near equal size - while maintaining the distinguishing details of the home such as the grand stair. Further, the owners were looking to improve the first-floor functionality of the existing home to support a young growing family. Strollers, shoes, and outerwear were visible and disorganized in the enclosed porch that had become a de facto mudroom. The home had evolved over time to include two forward facing doors; the homeowners primarily used the door into the porch/ mudroom, but consequently felt that the formal entrance for visitors was hierarchically unclear. The first floor’s only bathroom adjacent to the mudroom was dark and cramped.
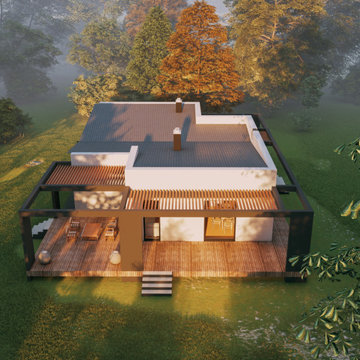
Idee per la villa bianca contemporanea a due piani di medie dimensioni con rivestimento in stucco, copertura in metallo o lamiera, tetto grigio e tetto a farfalla
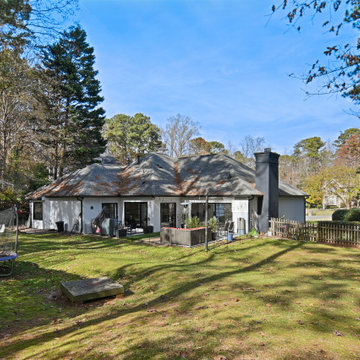
Ispirazione per la villa bianca moderna a un piano di medie dimensioni con rivestimento in stucco, tetto a padiglione, copertura a scandole e tetto grigio
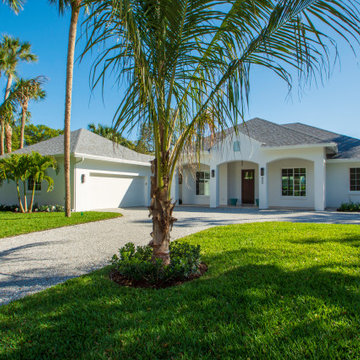
New Build Central Beach, Vero Beach Florida 32963 . Exterior Color is Benjamin Moore White Diamond. Landscaping by CLS Management. Millwork 360 Dark Walnut Font Door

Immagine della villa ampia rustica a due piani con rivestimento in stucco, copertura a scandole e tetto grigio
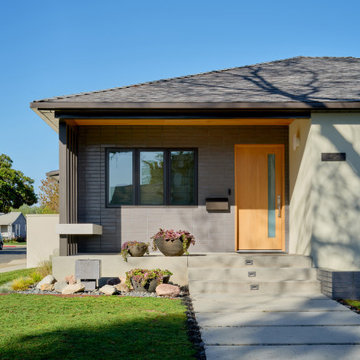
Esempio della villa piccola grigia moderna a un piano con rivestimento in stucco, tetto a padiglione, copertura a scandole e tetto grigio
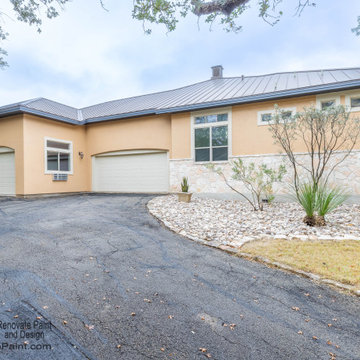
This beautiful home in the natural setting at Coveney Ranch, Boerne, needed some updating and improvements to restore and revive it. We did this by expertly prepping the surfaces prior to applying new paint colors of 2 coats Sherwin Williams Conflex and Duration. The back porch needed repairs and cleaning before applying Cabot Australian Timber Oil Stain Sealer to the surfaces. As well, both the front and back doors were stripped, sanded, and exterior surfaces receiving Cabot stain and two coats of Spar Urethan
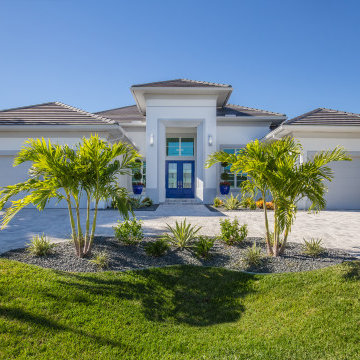
Idee per la villa grande bianca classica a un piano con rivestimento in stucco, copertura in tegole e tetto grigio
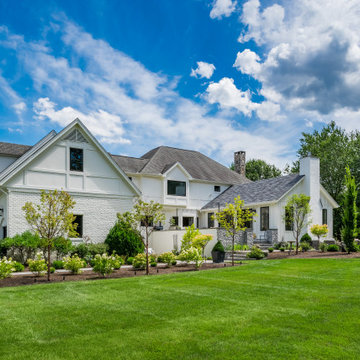
A great room addition ties in seamlessly with the rest of the house. We previously replaced all the windows on this home and painted the tudor-style brick and half-timber home white for a more modern look. Photography by Aaron Usher III. Instagram: @redhousedesignbuild.com
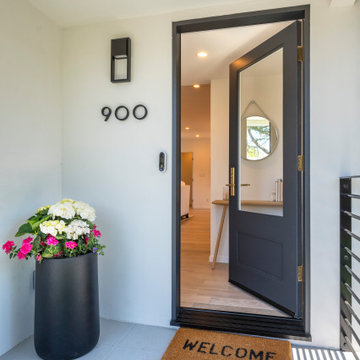
New front door with large glass insert.
Foto della villa beige moderna a un piano di medie dimensioni con rivestimento in stucco, tetto a padiglione, copertura a scandole e tetto grigio
Foto della villa beige moderna a un piano di medie dimensioni con rivestimento in stucco, tetto a padiglione, copertura a scandole e tetto grigio
Facciate di case con rivestimento in stucco e tetto grigio
4