Facciate di case con rivestimento in stucco e pannelli e listelle di legno
Filtra anche per:
Budget
Ordina per:Popolari oggi
81 - 100 di 320 foto
1 di 3
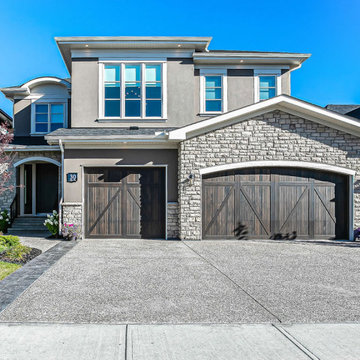
Immagine della villa beige classica a due piani con rivestimento in stucco, tetto a capanna, copertura a scandole, tetto nero e pannelli e listelle di legno
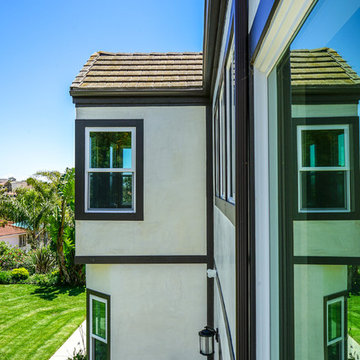
Malibu, CA - Whole Home Remodel - Exterior Remodel
We performed an entire home remodeling project on this lovely home.
For the exterior of the home, we installed new windows around the entire home, re stuccoing of the entire exterior, replacement of the window trim and fascia, a new roof and a fresh exterior paint to finish.

Архитектурное решение дома в посёлке Лесная усадьба в основе своей очень просто. Перпендикулярно к главному двускатному объёму примыкают по бокам (несимметрично) 2 двускатных ризалита. С каждой стороны одновременно видно два высоких доминирующих щипца. Благодаря достаточно большим уклонам кровли и вертикальной разрезке окон и декора, на близком расстоянии фасады воспринимаются более устремлёнными вверх. Это же подчёркивается множеством монолитных колонн, поддерживающих высокую открытую террасу на уровне 1 этажа (участок имеет ощутимый уклон). Но на дальнем расстоянии воспринимается преобладающий горизонтальный силуэт дома. На это же работает мощный приземистый объём примыкающего гаража.
В декоре фасадов выделены массивные плоскости искусственного камня и штукатурки, делающие форму более цельной, простой и также подчёркивающие вертикальность линий. Они разбиваются большими плоскостями окон в деревянных рамах.
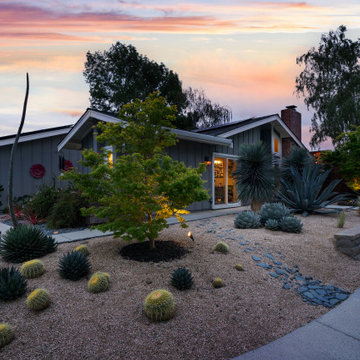
A detached office structure plus a large fully covered patio completely transforms a small yet still underutilized backyard space into a functional and lush oasis.
Xeriscaping with drought tolerant succulents create an ultra-low maintenance landscape that still feels teeming with life and excitement.
Earthen boulders, water features, fire pits, and windchimes shaped as birdhouses complete the family's request to incorporate the 4 Natural Elements into the design.
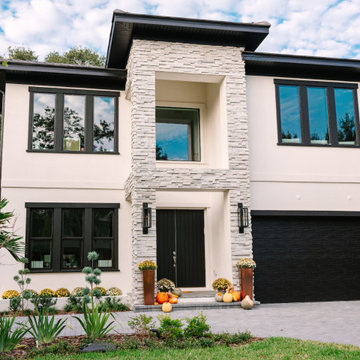
Imagine a home that whispers luxury rather than shouts it. That's the essence of a Contemporary Elegant Exterior Home. Here's a detailed description to spark your imagination:
Curb Appeal
Clean Lines: The overall impression is one of simplicity and order. Straight lines dominate the design, with minimal curves or ornamentation.
Geometry in Play: Rectangles, squares, and other geometric shapes are used to create a visually interesting facade.
High-Quality Materials: Stucco, stone veneer, or wood panels adorn the exterior, often in a combination for added texture. Think muted, natural tones for a timeless look.
Windows and Doors
Large Windows: Expansive windows bathe the interior in natural light and blur the lines between indoors and outdoors. Picture large panels of glass or floor-to-ceiling windows.
Minimalist Door: A sleek, modern door with clean lines complements the overall aesthetic.
Pops of Color
While neutral tones reign supreme, a touch of color can add personality. This could be a brightly painted front door, a pop of color in the landscaping, or strategically placed planters with vibrant flowers.
Putting it Together
Roof: A flat roof or a low-pitched gable roof maintains the clean lines. Modern materials like metal or high-quality asphalt shingles are popular choices.
Landscaping: Simple and elegant landscaping with clean lines and muted tones complements the home's architecture. Think manicured lawns, strategically placed shrubs, and pops of color from flowers.
Overall Vibe
The Contemporary Elegant Exterior Home exudes sophistication and timeless style. It's a home that makes a statement through its clean lines, high-quality materials, and subtle hints of luxury. It welcomes you in with a sense of light, openness, and understated elegance.
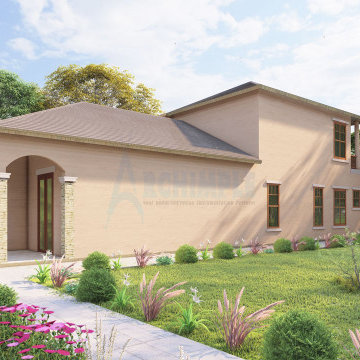
Our Mediterranean-style house plan offers duplex living for single-family residences, featuring brandy stucco and stone exterior, a spacious living area with fireplace, opulent kitchen, and a loggia with pool and spa. The master suite boasts stunning backyard views and a private balcony, while the second floor includes bedrooms, a study, and bathrooms.
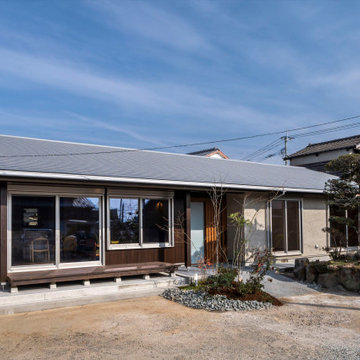
Immagine della villa a un piano con rivestimento in stucco, tetto a capanna, copertura in metallo o lamiera, tetto grigio e pannelli e listelle di legno
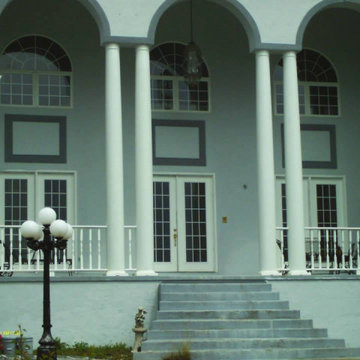
Lovegrove million dollar residence After completion.
Idee per la villa ampia grigia vittoriana a tre piani con rivestimento in stucco, tetto a padiglione, copertura a scandole, tetto nero e pannelli e listelle di legno
Idee per la villa ampia grigia vittoriana a tre piani con rivestimento in stucco, tetto a padiglione, copertura a scandole, tetto nero e pannelli e listelle di legno

Esempio della villa blu moderna a due piani di medie dimensioni con rivestimento in stucco, tetto a padiglione, copertura a scandole, tetto nero e pannelli e listelle di legno
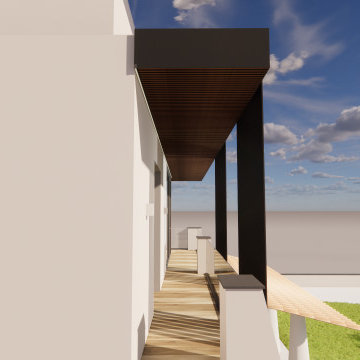
Progetto di restyling di alcuni spazi sia esterni che interni di una villa. In particolar modo valorizzando in chiave moderna i vari ingressi dell'abitazione.
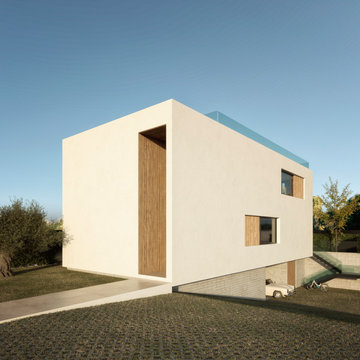
Immagine della villa grande bianca a tre piani con rivestimento in stucco, tetto piano, copertura mista, tetto bianco e pannelli e listelle di legno
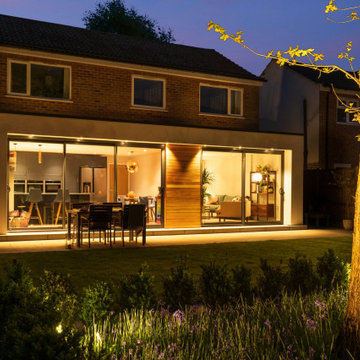
Idee per la facciata di una casa bianca contemporanea con rivestimento in stucco e pannelli e listelle di legno
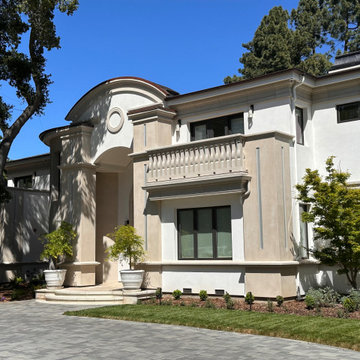
Natural Stone hardscape, turf planting, wood work, lighting and irrigation.
Idee per la villa grande bianca classica a due piani con rivestimento in stucco, tetto piano, copertura in tegole, tetto nero e pannelli e listelle di legno
Idee per la villa grande bianca classica a due piani con rivestimento in stucco, tetto piano, copertura in tegole, tetto nero e pannelli e listelle di legno
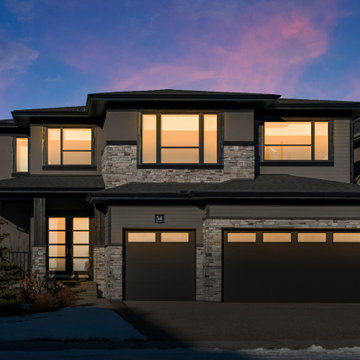
Idee per la villa marrone contemporanea a due piani con rivestimento in stucco, tetto a capanna, copertura a scandole, tetto nero e pannelli e listelle di legno
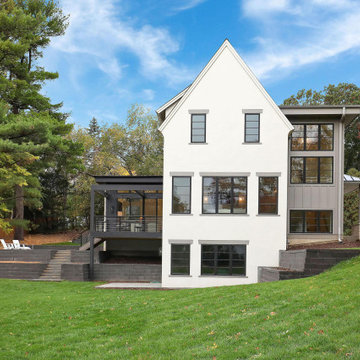
Foto della facciata di una casa classica a tre piani con rivestimento in stucco e pannelli e listelle di legno
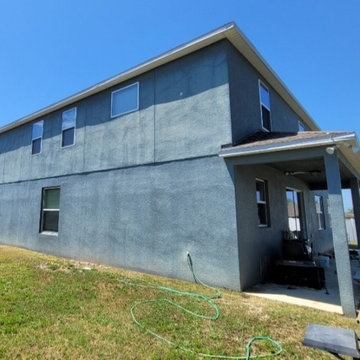
Esempio della facciata di una casa grande grigia a due piani con rivestimento in stucco e pannelli e listelle di legno
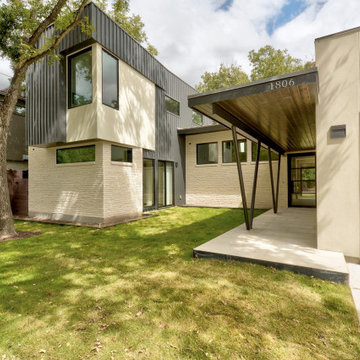
Idee per la villa bianca moderna a due piani di medie dimensioni con rivestimento in stucco, tetto bianco e pannelli e listelle di legno
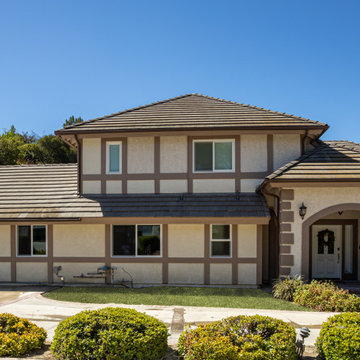
The Granada Hills ADU project was designed from the beginning to be a replacement home for the aging mother and father of this wonderful client.
The goal was to reach the max. allowed ADU size but at the same time to not affect the backyard with a pricey addition and not to build up and block the hillside view of the property.
The final trick was a combination of all 3 options!
We converted an extra-large 3 car garage, added about 300sq. half on the front and half on the back and the biggest trick was incorporating the existing main house guest bedroom and bath into the mix.
Final result was an amazingly large and open 1100+sq 2Br+2Ba with a dedicated laundry/utility room and huge vaulted ceiling open space for the kitchen, living room and dining area.
Since the parents were reaching an age where assistance will be required the entire home was done with ADA requirements in mind, both bathrooms are fully equipped with many helpful grab bars and both showers are curb less so no need to worry about a step.
It’s hard to notice by the photos by the roof is a hip roof, this means exposed beams, king post and huge rafter beams that were covered with real oak wood and stained to create a contrasting effect to the lighter and brighter wood floor and color scheme.
Systems wise we have a brand new electrical 3.5-ton AC unit, a 400 AMP new main panel with 2 new sub panels and of course my favorite an 80amp electrical tankless water heater and recirculation pump.
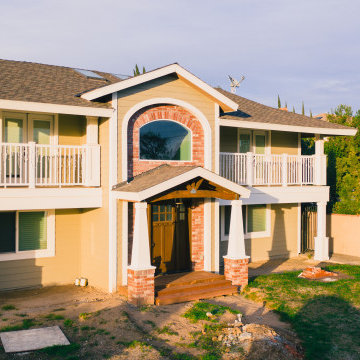
Example of a entirely new home entrance. Removal of the mini patio and 2nd story balcony for a complete remodel.
Foto della villa ampia beige classica a due piani con rivestimento in stucco, tetto a mansarda, copertura in tegole, tetto marrone e pannelli e listelle di legno
Foto della villa ampia beige classica a due piani con rivestimento in stucco, tetto a mansarda, copertura in tegole, tetto marrone e pannelli e listelle di legno
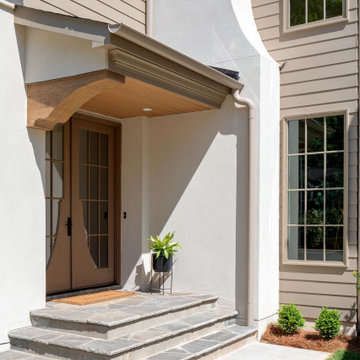
Welcome to 412 McAlway, a charming modern home nestled in the heart of Charlotte, North Carolina. This lovely house boasts stylish parapet walls and a classic stucco finish, giving it a unique and contemporary look. The color palette is inspired by Benjamin Moore's Olympic Mountain, creating a warm and inviting atmosphere, complemented by rustic taupe accent colors that add a touch of elegance.
Facciate di case con rivestimento in stucco e pannelli e listelle di legno
5