Facciate di case con rivestimento in stucco e pannelli e listelle di legno
Filtra anche per:
Budget
Ordina per:Popolari oggi
61 - 80 di 316 foto
1 di 3
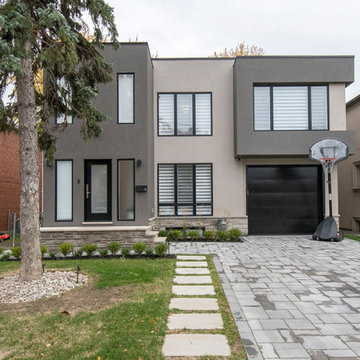
This additional space now allows for a full sized garage, an additional bedroom above the garage, a foyer and powder room on the main floor. Stucco, adds an insulating factor and can completely change the appearance of that old look.
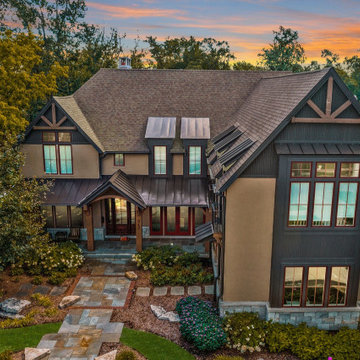
New Custom Single Family Home - Stucco & Stone exterior
Foto della villa grande beige a due piani con rivestimento in stucco, tetto a capanna, copertura mista, tetto marrone e pannelli e listelle di legno
Foto della villa grande beige a due piani con rivestimento in stucco, tetto a capanna, copertura mista, tetto marrone e pannelli e listelle di legno
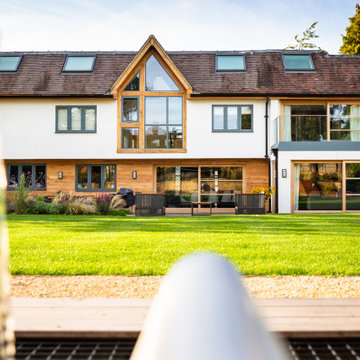
Idee per la villa grande bianca moderna a tre piani con rivestimento in stucco, tetto a capanna, copertura in tegole, tetto marrone e pannelli e listelle di legno
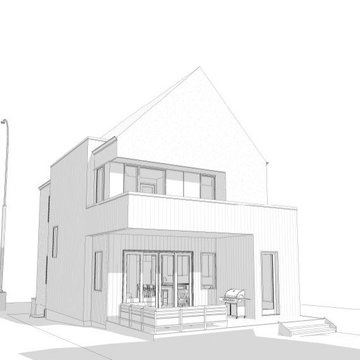
Do you like modern, simple lines and convenient city living? This Scandi-style custom home design in the heart of Calgary Central may be for you. Inspired by Nordic modern architecture, this home is sure to turn heads with the striking modern design and playful asymmetry of its exterior. Smooth white stucco and vertical plank accents draw the eye upward to the simple gable roof. Front and back-facing balconies, along with a covered back deck allow for indoor-outdoor living and entertaining in this Calgary family home.
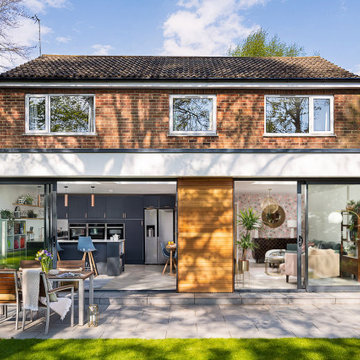
Foto della facciata di una casa bianca contemporanea con rivestimento in stucco e pannelli e listelle di legno
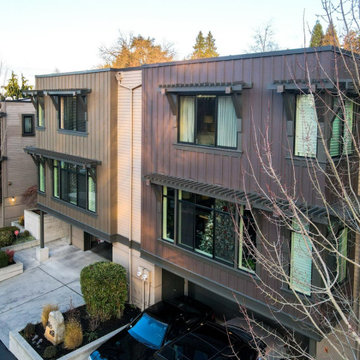
For this siding renovation, the new exterior features of the townhouse are made of deep earthy accent stucco that highlights the brown wood used as a siding panel extending to the back of the house. The house was also designed with a torch-down type of roof complementary to the stucco-Brownwood siding panel.
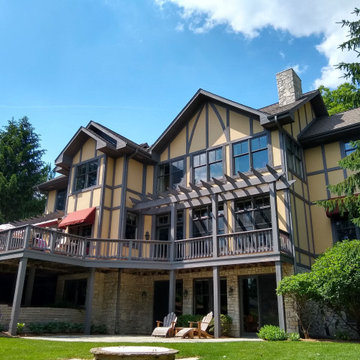
(Before photos)
Idee per la villa ampia beige stile marinaro a due piani con rivestimento in stucco, tetto a capanna, copertura a scandole, tetto grigio e pannelli e listelle di legno
Idee per la villa ampia beige stile marinaro a due piani con rivestimento in stucco, tetto a capanna, copertura a scandole, tetto grigio e pannelli e listelle di legno
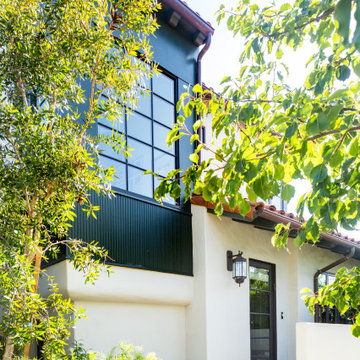
Immagine della villa bianca mediterranea a due piani con rivestimento in stucco, copertura in tegole, tetto rosso e pannelli e listelle di legno
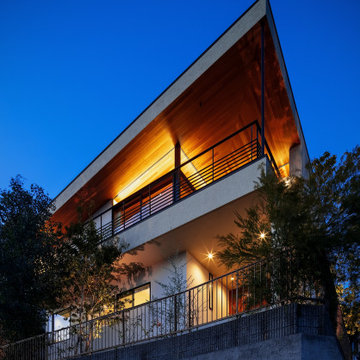
Esempio della facciata di una casa grande beige moderna a due piani con rivestimento in stucco, copertura in metallo o lamiera, tetto nero e pannelli e listelle di legno
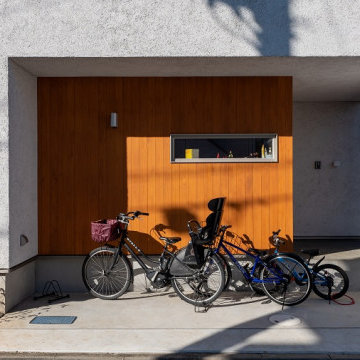
Immagine della villa bianca a due piani di medie dimensioni con rivestimento in stucco, tetto a capanna, copertura in metallo o lamiera, tetto grigio e pannelli e listelle di legno
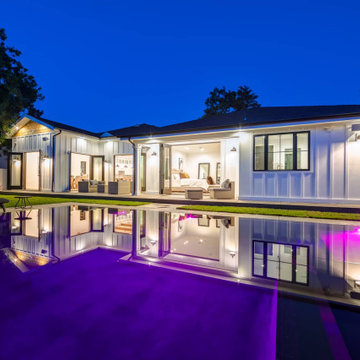
Foto della villa grande bianca moderna a un piano con rivestimento in stucco, tetto a capanna, copertura a scandole, pannelli e listelle di legno e tetto grigio
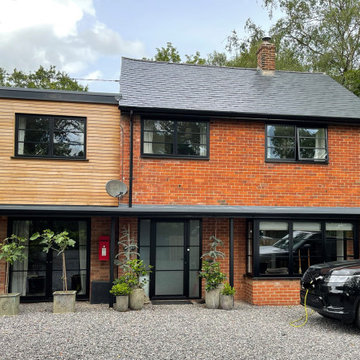
Front view of extended detached and remodelled country property
Immagine della villa multicolore contemporanea a due piani di medie dimensioni con rivestimento in stucco, tetto a capanna, tetto grigio e pannelli e listelle di legno
Immagine della villa multicolore contemporanea a due piani di medie dimensioni con rivestimento in stucco, tetto a capanna, tetto grigio e pannelli e listelle di legno
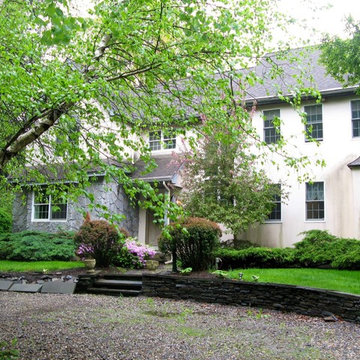
French Country home by Maria Bortugno, B Designs Interiors
Idee per la villa grande bianca a due piani con rivestimento in stucco, tetto grigio e pannelli e listelle di legno
Idee per la villa grande bianca a due piani con rivestimento in stucco, tetto grigio e pannelli e listelle di legno
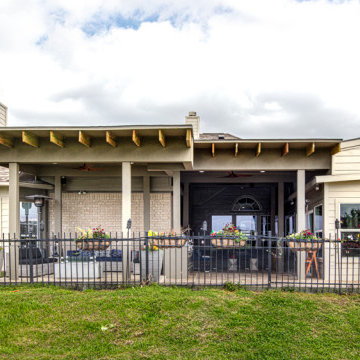
Esempio della facciata di una casa moderna a un piano con rivestimento in stucco, copertura a scandole, tetto nero e pannelli e listelle di legno
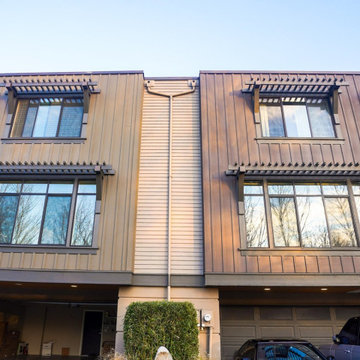
For this siding renovation, the new exterior features of the townhouse are made of deep earthy accent stucco that highlights the brown wood used as a siding panel extending to the back of the house. The house was also designed with a torch-down type of roof complementary to the stucco-Brownwood siding panel.
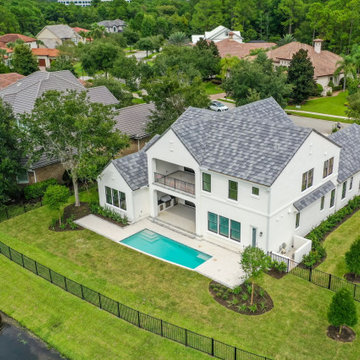
DreamDesign®49 is a modern lakefront Anglo-Caribbean style home in prestigious Pablo Creek Reserve. The 4,352 SF plan features five bedrooms and six baths, with the master suite and a guest suite on the first floor. Most rooms in the house feature lake views. The open-concept plan features a beamed great room with fireplace, kitchen with stacked cabinets, California island and Thermador appliances, and a working pantry with additional storage. A unique feature is the double staircase leading up to a reading nook overlooking the foyer. The large master suite features James Martin vanities, free standing tub, huge drive-through shower and separate dressing area. Upstairs, three bedrooms are off a large game room with wet bar and balcony with gorgeous views. An outdoor kitchen and pool make this home an entertainer's dream.
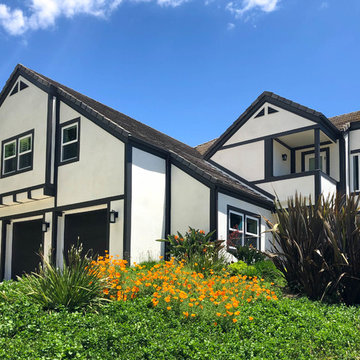
Malibu, CA - Whole Home Remodel - Exterior Remodel
For the exterior of the home, we installed new windows around the entire home, complete roof replacement, installation of new Garage Doors (3), the re stuccoing of the entire exterior, replacement of the window trim and fascia, a new roof and a fresh exterior paint to finish.
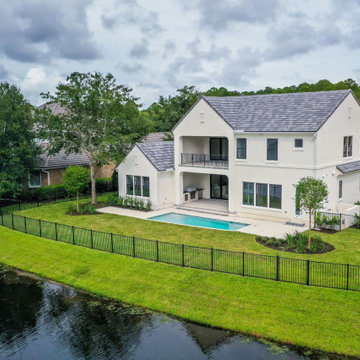
DreamDesign®49 is a modern lakefront Anglo-Caribbean style home in prestigious Pablo Creek Reserve. The 4,352 SF plan features five bedrooms and six baths, with the master suite and a guest suite on the first floor. Most rooms in the house feature lake views. The open-concept plan features a beamed great room with fireplace, kitchen with stacked cabinets, California island and Thermador appliances, and a working pantry with additional storage. A unique feature is the double staircase leading up to a reading nook overlooking the foyer. The large master suite features James Martin vanities, free standing tub, huge drive-through shower and separate dressing area. Upstairs, three bedrooms are off a large game room with wet bar and balcony with gorgeous views. An outdoor kitchen and pool make this home an entertainer's dream.
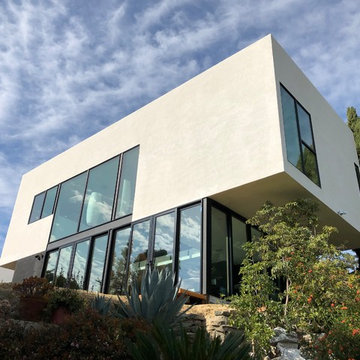
This Accessory Dwelling Unit was completed in 2019.
It's modern architectural design is both expansive and creative.
Upon it's completion, this work of art was a featured in the 2019 Los Angeles Design Festival Showcase House Tour.
https://www.dwell.com/article/backyard-cottage-adu-los-angeles-dac353a2
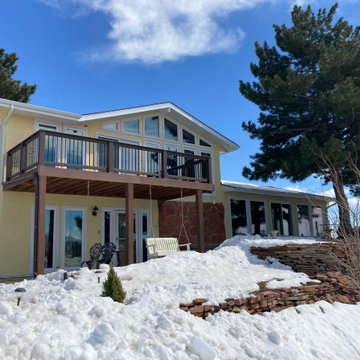
The lakeside facing front of the house received stucco, metal soffits and fascia wraps along with new gutters and downspouts in the homeowner's favorite creamy yellow exterior color with white trims.
Facciate di case con rivestimento in stucco e pannelli e listelle di legno
4