Facciate di case con rivestimento in pietra e tetto a mansarda
Filtra anche per:
Budget
Ordina per:Popolari oggi
141 - 160 di 367 foto
1 di 3
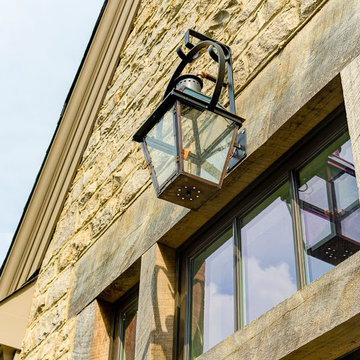
Foto della facciata di una casa ampia beige american style a tre piani con rivestimento in pietra e tetto a mansarda
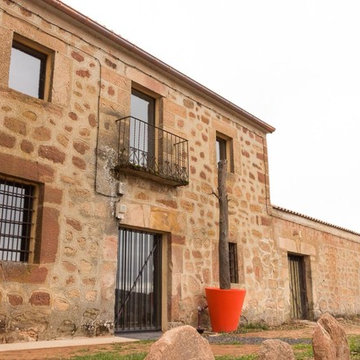
Idee per la villa piccola eclettica a due piani con rivestimento in pietra, tetto a mansarda e copertura in tegole
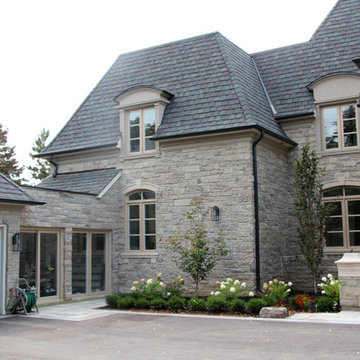
Immagine della villa grande beige american style a tre piani con rivestimento in pietra, tetto a mansarda e copertura a scandole
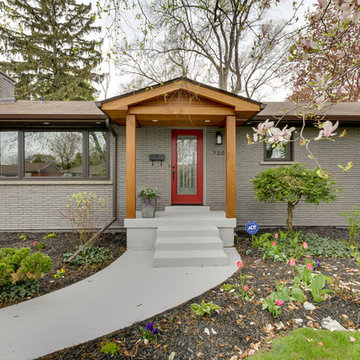
Ispirazione per la villa grande multicolore contemporanea a un piano con rivestimento in pietra, tetto a mansarda e copertura a scandole
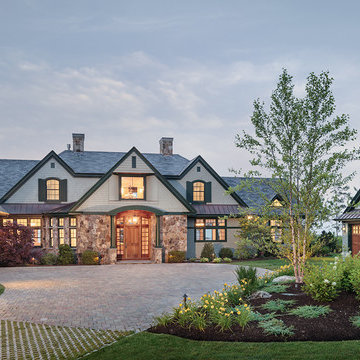
Irvin Serrano Photography
Immagine della facciata di una casa grande beige stile marinaro a due piani con rivestimento in pietra e tetto a mansarda
Immagine della facciata di una casa grande beige stile marinaro a due piani con rivestimento in pietra e tetto a mansarda
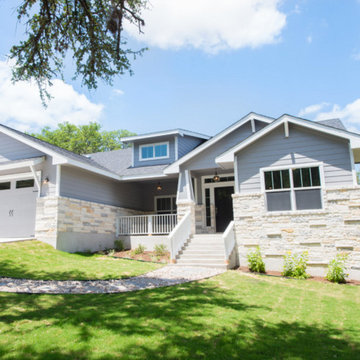
This is the first Official Woman-Centric Home Aubrey Homes, Inc. has built in the Briarcliff subdivision. The lot features many large Live Oak trees and the home is positioned to give a large back yard. The exterior is stone a Hardi board and batten siding. The grey tones are carried throughout the interior and exterior of the home.
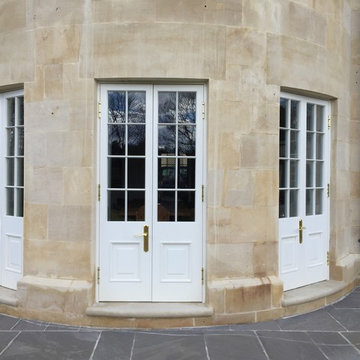
Foto della facciata di una casa grande classica a tre piani con rivestimento in pietra e tetto a mansarda
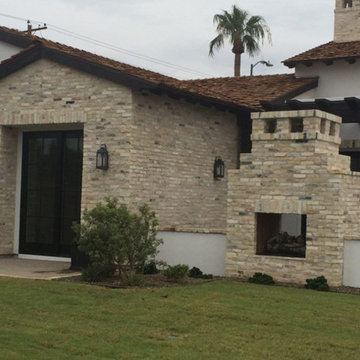
Foto della facciata di una casa grande bianca american style a due piani con rivestimento in pietra e tetto a mansarda
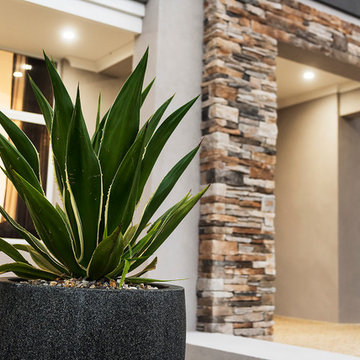
D-Max Photography
Esempio della facciata di una casa grande grigia contemporanea a due piani con rivestimento in pietra e tetto a mansarda
Esempio della facciata di una casa grande grigia contemporanea a due piani con rivestimento in pietra e tetto a mansarda
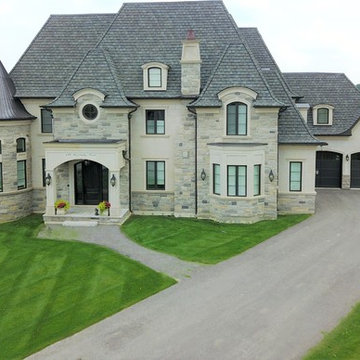
2 storey custom home in Kleinburg, Ontario. Limestone exterior stone with an amazing view. 4 car garage. Mansard style roof. Finished basement, marble floor throughout
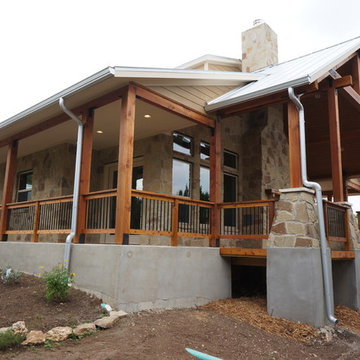
Foto della facciata di una casa grande nera country a un piano con rivestimento in pietra e tetto a mansarda
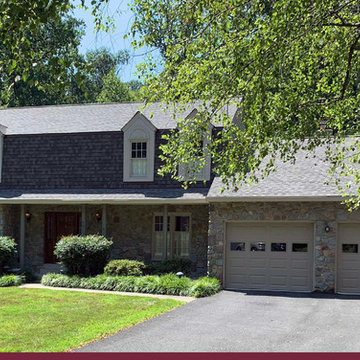
Esempio della villa grigia a due piani di medie dimensioni con rivestimento in pietra, tetto a mansarda e copertura a scandole
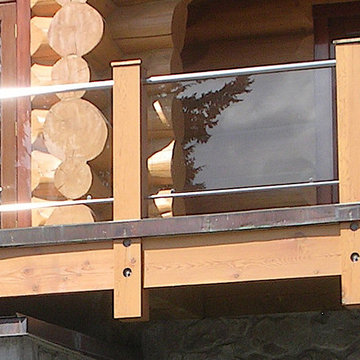
Whistler BC
Ispirazione per la villa grande marrone rustica a tre piani con rivestimento in pietra e tetto a mansarda
Ispirazione per la villa grande marrone rustica a tre piani con rivestimento in pietra e tetto a mansarda
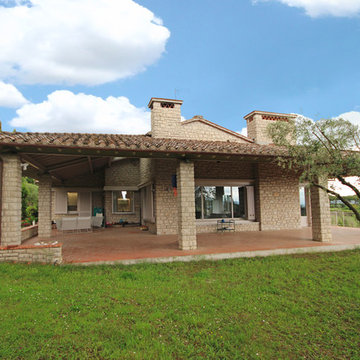
Questa progettazione della ristrutturazione di una Villa degli anni 70 da parte dello Studio JFD di Milano, è un esempio di come rendere più contemporanea un’architettura tipica del linguaggio moderno del dopo-guerra.
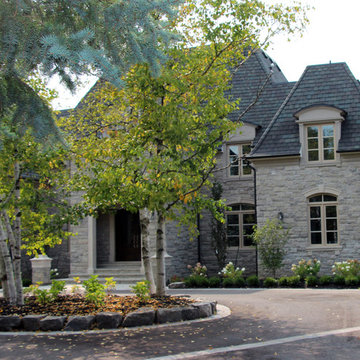
Immagine della villa grande beige american style a tre piani con rivestimento in pietra, tetto a mansarda e copertura a scandole
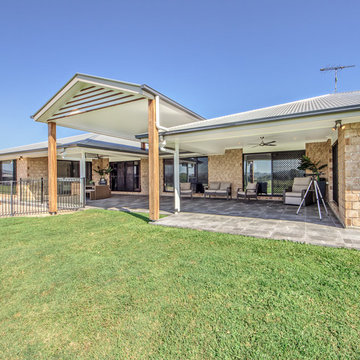
House Guru Photography
Foto della villa grande beige country a un piano con rivestimento in pietra, tetto a mansarda e copertura in metallo o lamiera
Foto della villa grande beige country a un piano con rivestimento in pietra, tetto a mansarda e copertura in metallo o lamiera
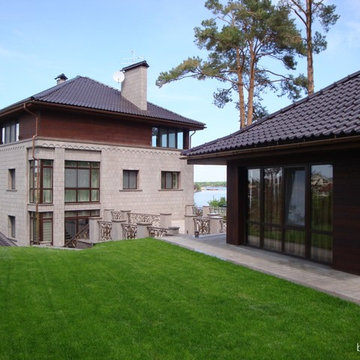
Дом в Украинке
г.Украинка, Киевская обл.
Реконструкция Дома (490м.кв.) с Пристройками (110м.кв.) и постройка Летнего Домика (Беседка 70м.кв).
Foto della villa grande marrone classica a tre piani con rivestimento in pietra, tetto a mansarda e copertura in tegole
Foto della villa grande marrone classica a tre piani con rivestimento in pietra, tetto a mansarda e copertura in tegole
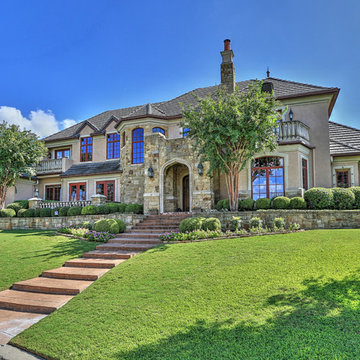
This magnificent European style estate located in Mira Vista Country Club has a beautiful panoramic view of a private lake. The exterior features sandstone walls and columns with stucco and cast stone accents, a beautiful swimming pool overlooking the lake, and an outdoor living area and kitchen for entertaining. The interior features a grand foyer with an elegant stairway with limestone steps, columns and flooring. The gourmet kitchen includes a stone oven enclosure with 48” Viking chef’s oven. This home is handsomely detailed with custom woodwork, two story library with wooden spiral staircase, and an elegant master bedroom and bath.
The home was design by Fred Parker, and building designer Richard Berry of the Fred Parker design Group. The intricate woodwork and other details were designed by Ron Parker AIBD Building Designer and Construction Manager.
Photos By: Bryce Moore-Rocket Boy Photos
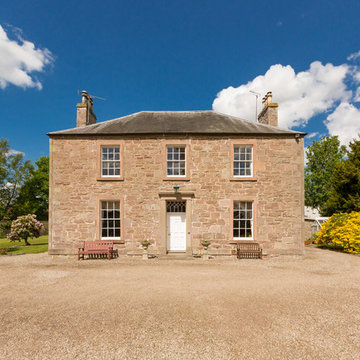
Idee per la villa grande beige classica a due piani con tetto a mansarda, rivestimento in pietra e copertura a scandole
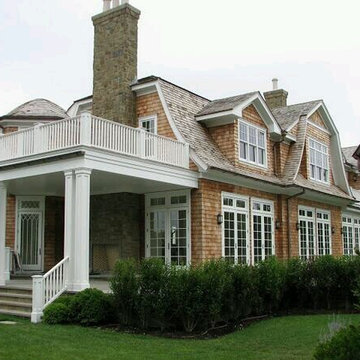
Natural Stone Fireplace
Project done in Water Mill NY
www.castrostonework.com
Immagine della villa ampia beige classica a due piani con tetto a mansarda, copertura a scandole e rivestimento in pietra
Immagine della villa ampia beige classica a due piani con tetto a mansarda, copertura a scandole e rivestimento in pietra
Facciate di case con rivestimento in pietra e tetto a mansarda
8