Facciate di case con rivestimento in pietra e tetto a mansarda
Ordina per:Popolari oggi
81 - 100 di 367 foto
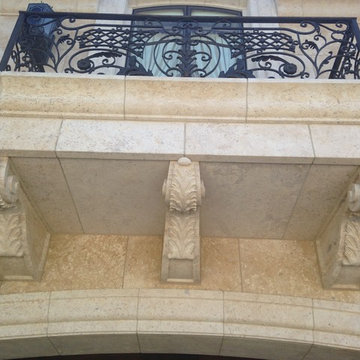
French Limestone "Lanvignes" architectural dimension stone used for both exterior and interior of custom residence in Newport Beach,CA. Cladding, veneer, balconies, corbels, entry door surround, interior flat and dimensional work. General Contractor: RDM General Contractors Architect/Designer: Christopher Kinne Stone Management: Monarch Stone International
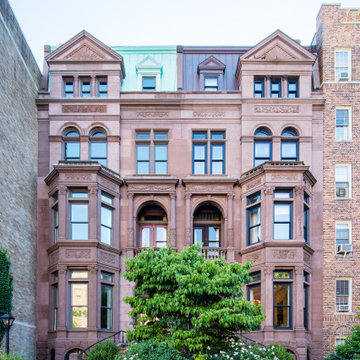
This Queen Anne style five story townhouse in Clinton Hill, Brooklyn is one of a pair that were built in 1887 by Charles Erhart, a co-founder of the Pfizer pharmaceutical company.
The brownstone façade was restored in an earlier renovation, which also included work to main living spaces. The scope for this new renovation phase was focused on restoring the stair hallways, gut renovating six bathrooms, a butler’s pantry, kitchenette, and work to the bedrooms and main kitchen. Work to the exterior of the house included replacing 18 windows with new energy efficient units, renovating a roof deck and restoring original windows.
In keeping with the Victorian approach to interior architecture, each of the primary rooms in the house has its own style and personality.
The Parlor is entirely white with detailed paneling and moldings throughout, the Drawing Room and Dining Room are lined with shellacked Oak paneling with leaded glass windows, and upstairs rooms are finished with unique colors or wallpapers to give each a distinct character.
The concept for new insertions was therefore to be inspired by existing idiosyncrasies rather than apply uniform modernity. Two bathrooms within the master suite both have stone slab walls and floors, but one is in white Carrara while the other is dark grey Graffiti marble. The other bathrooms employ either grey glass, Carrara mosaic or hexagonal Slate tiles, contrasted with either blackened or brushed stainless steel fixtures. The main kitchen and kitchenette have Carrara countertops and simple white lacquer cabinetry to compliment the historic details.
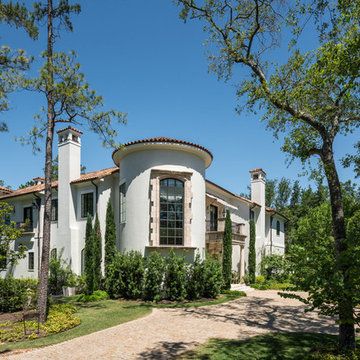
Idee per la villa grande beige mediterranea a due piani con rivestimento in pietra, tetto a mansarda e copertura a scandole
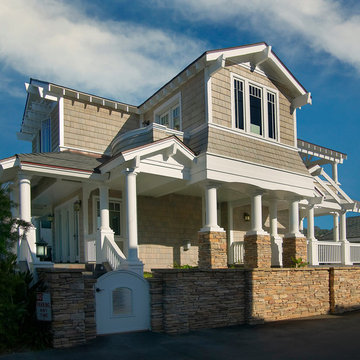
Foto della villa grande beige classica a due piani con rivestimento in pietra, tetto a mansarda e copertura mista
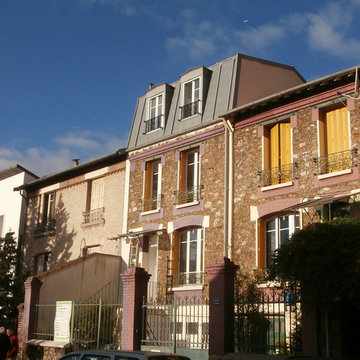
LM2
Foto della facciata di una casa piccola classica a tre piani con rivestimento in pietra e tetto a mansarda
Foto della facciata di una casa piccola classica a tre piani con rivestimento in pietra e tetto a mansarda
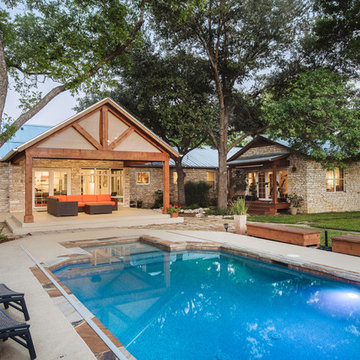
Carlos Barron Photography
Idee per la facciata di una casa grande marrone moderna a un piano con rivestimento in pietra e tetto a mansarda
Idee per la facciata di una casa grande marrone moderna a un piano con rivestimento in pietra e tetto a mansarda
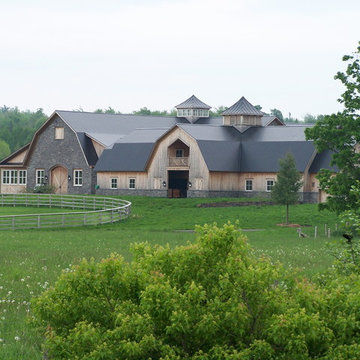
Immagine della facciata di una casa ampia country a tre piani con rivestimento in pietra, tetto a mansarda e copertura in metallo o lamiera
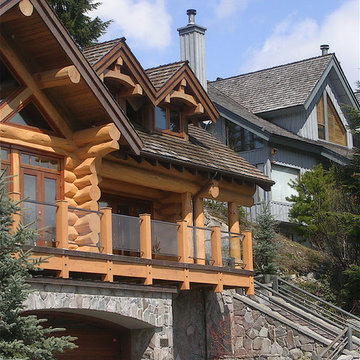
Whistler BC
Esempio della villa grande marrone rustica a tre piani con rivestimento in pietra e tetto a mansarda
Esempio della villa grande marrone rustica a tre piani con rivestimento in pietra e tetto a mansarda
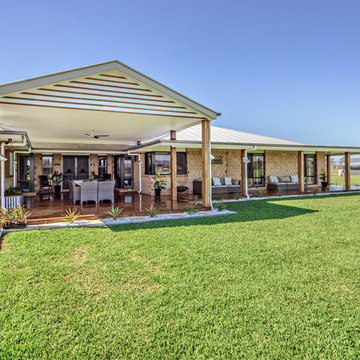
House Guru Photography
Immagine della villa grande beige country a un piano con rivestimento in pietra, tetto a mansarda e copertura in metallo o lamiera
Immagine della villa grande beige country a un piano con rivestimento in pietra, tetto a mansarda e copertura in metallo o lamiera
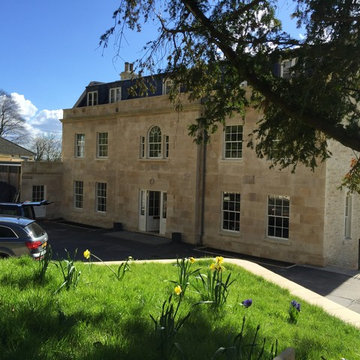
Ispirazione per la facciata di una casa grande classica a tre piani con rivestimento in pietra e tetto a mansarda
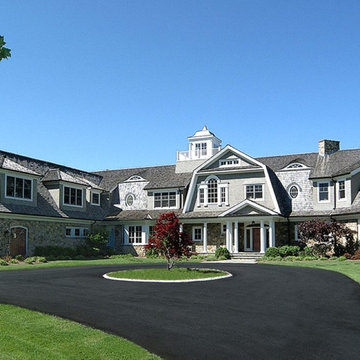
Esempio della facciata di una casa ampia grigia classica a due piani con rivestimento in pietra e tetto a mansarda
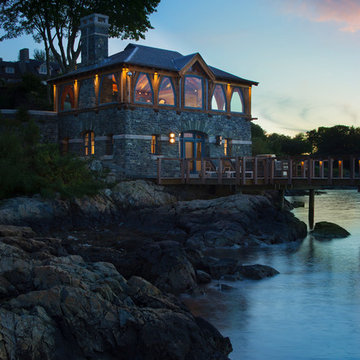
Foto della facciata di una casa grigia classica a due piani di medie dimensioni con rivestimento in pietra e tetto a mansarda
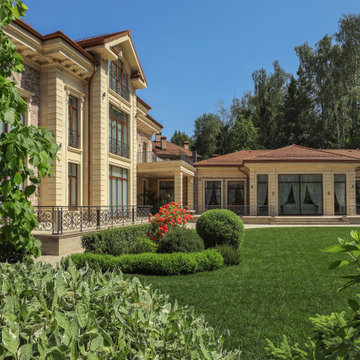
Загородная усадьба - фасад и гараж. Больше фото и описание на сайте.
Архитекторы: Дмитрий Глушков, Фёдор Селенин; Фото: Андрей Лысиков
Idee per la villa ampia multicolore classica a piani sfalsati con rivestimento in pietra, tetto a mansarda, copertura in tegole, tetto marrone e pannelli sovrapposti
Idee per la villa ampia multicolore classica a piani sfalsati con rivestimento in pietra, tetto a mansarda, copertura in tegole, tetto marrone e pannelli sovrapposti
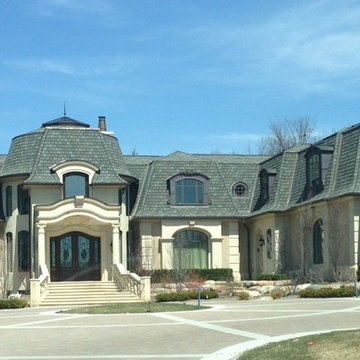
Desert Buff limestone highlights the exterior of this Traditional estate
Idee per la facciata di una casa grande classica a due piani con rivestimento in pietra e tetto a mansarda
Idee per la facciata di una casa grande classica a due piani con rivestimento in pietra e tetto a mansarda
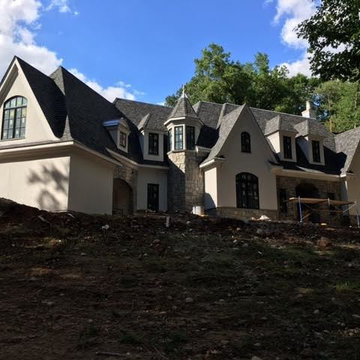
Foto della villa grande beige classica a due piani con rivestimento in pietra, tetto a mansarda e copertura a scandole
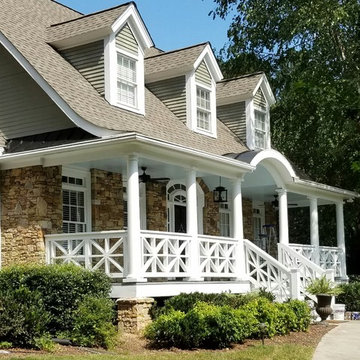
Idee per la villa grande beige classica a due piani con rivestimento in pietra e tetto a mansarda
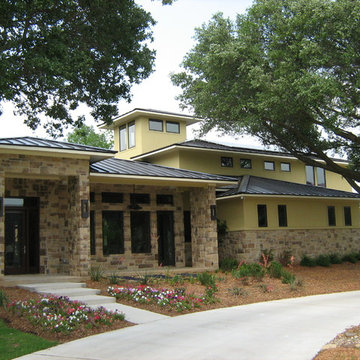
Front Entry, Prairie Style House, Colleyville Texas
Immagine della facciata di una casa grande gialla classica a tre piani con rivestimento in pietra e tetto a mansarda
Immagine della facciata di una casa grande gialla classica a tre piani con rivestimento in pietra e tetto a mansarda
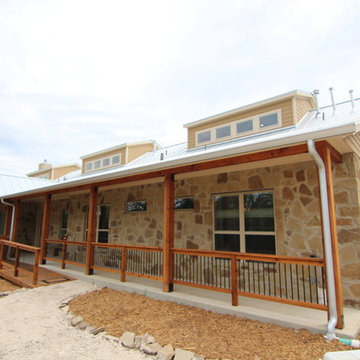
Ispirazione per la facciata di una casa grande nera country a un piano con rivestimento in pietra e tetto a mansarda
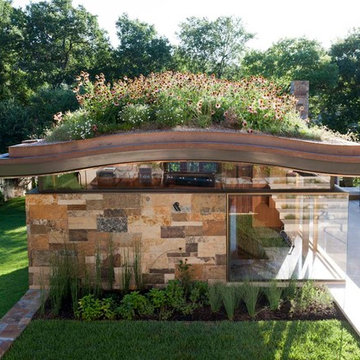
Pool House with Extensive green roof and glazed corners
Immagine della facciata di una casa moderna a un piano con rivestimento in pietra, tetto a mansarda e copertura in metallo o lamiera
Immagine della facciata di una casa moderna a un piano con rivestimento in pietra, tetto a mansarda e copertura in metallo o lamiera
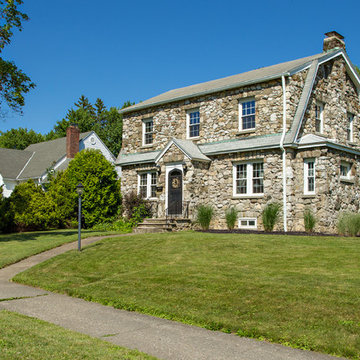
Ispirazione per la facciata di una casa classica di medie dimensioni con rivestimento in pietra e tetto a mansarda
Facciate di case con rivestimento in pietra e tetto a mansarda
5