Facciate di case con rivestimento in pietra e copertura mista
Filtra anche per:
Budget
Ordina per:Popolari oggi
101 - 120 di 1.085 foto
1 di 3

Exterior Elevation with stone, stucco, board and batten and custom tiling
Foto della facciata di una casa grande beige classica a due piani con rivestimento in pietra, copertura mista, tetto nero e pannelli e listelle di legno
Foto della facciata di una casa grande beige classica a due piani con rivestimento in pietra, copertura mista, tetto nero e pannelli e listelle di legno
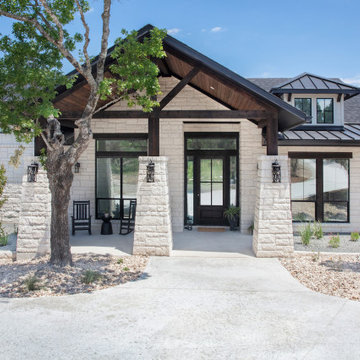
Immagine della villa grande bianca classica a due piani con rivestimento in pietra, tetto a capanna e copertura mista
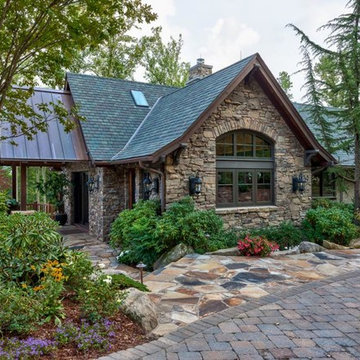
Foto della villa marrone classica a un piano di medie dimensioni con rivestimento in pietra, tetto a capanna e copertura mista
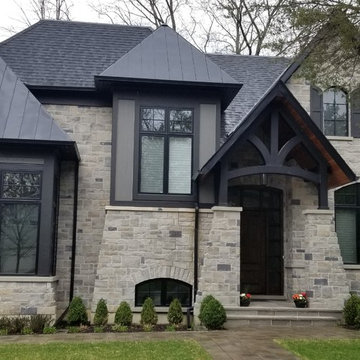
Immagine della villa ampia grigia classica a due piani con rivestimento in pietra, tetto a capanna e copertura mista
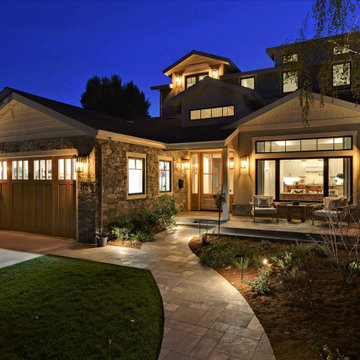
Multiple rooflines, textured exterior finishes and lots of windows create this modern Craftsman home in the heart of Willow Glen. Wood, stone and glass harmonize beautifully, while the front patio encourages interactions with passers-by.
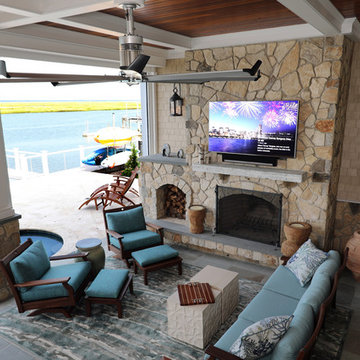
Foto della villa ampia beige stile marinaro con rivestimento in pietra e copertura mista
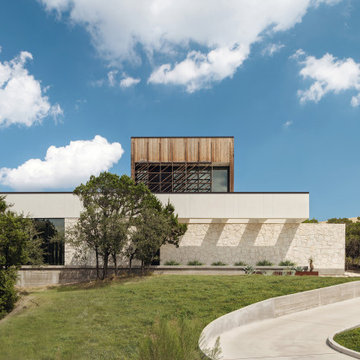
Immagine della villa moderna a due piani con rivestimento in pietra, tetto piano e copertura mista
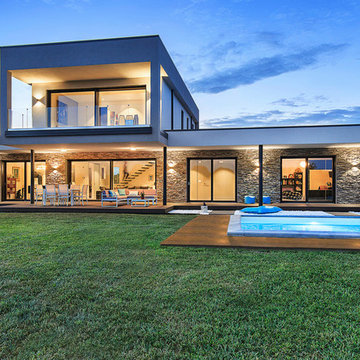
Stefano Pedroni
Ispirazione per la villa grande grigia contemporanea a due piani con rivestimento in pietra, tetto piano e copertura mista
Ispirazione per la villa grande grigia contemporanea a due piani con rivestimento in pietra, tetto piano e copertura mista
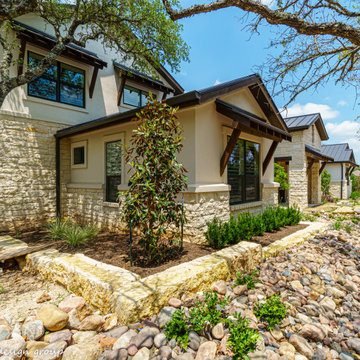
Front Elevation
Esempio della villa grande beige contemporanea a due piani con rivestimento in pietra, tetto a capanna, copertura mista e tetto marrone
Esempio della villa grande beige contemporanea a due piani con rivestimento in pietra, tetto a capanna, copertura mista e tetto marrone
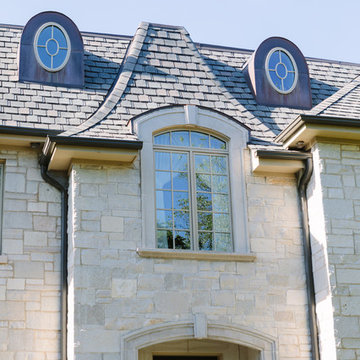
Photo Credit:
Aimée Mazzenga
Idee per la villa grande multicolore classica a tre piani con rivestimento in pietra, tetto a padiglione e copertura mista
Idee per la villa grande multicolore classica a tre piani con rivestimento in pietra, tetto a padiglione e copertura mista
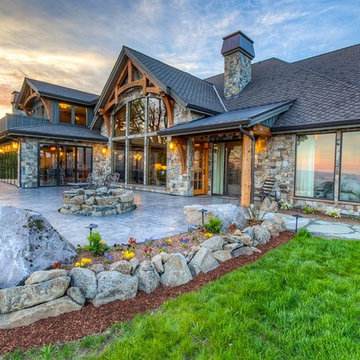
Arrow Timber Framing
9726 NE 302nd St, Battle Ground, WA 98604
(360) 687-1868
Web Site: https://www.arrowtimber.com
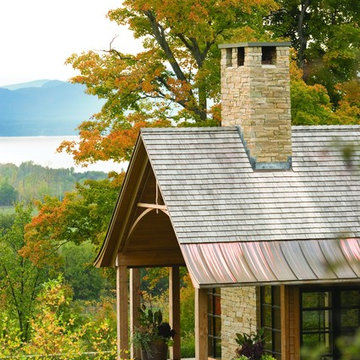
To view other projects by TruexCullins Architecture + Interior design visit www.truexcullins.com
Idee per la facciata di una casa rustica a un piano con rivestimento in pietra, tetto a capanna e copertura mista
Idee per la facciata di una casa rustica a un piano con rivestimento in pietra, tetto a capanna e copertura mista
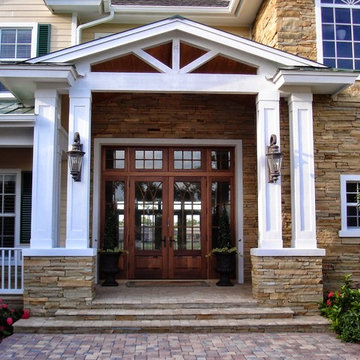
Idee per la villa grande beige classica a due piani con rivestimento in pietra, tetto a capanna e copertura mista
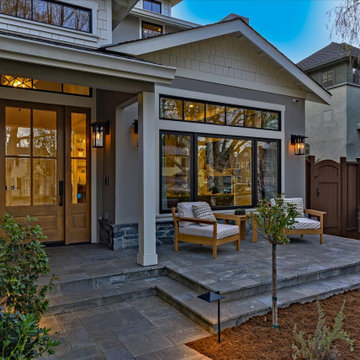
Multiple rooflines, textured exterior finishes and lots of windows create this modern Craftsman home in the heart of Willow Glen. Wood, stone and glass harmonize beautifully, while the front patio encourages interactions with passers-by.
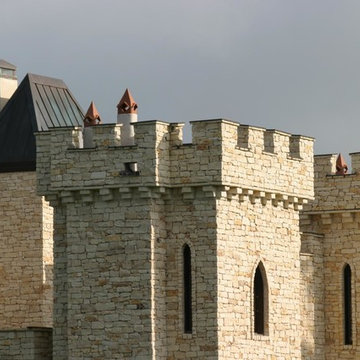
Esempio della villa ampia marrone moderna a tre piani con rivestimento in pietra e copertura mista
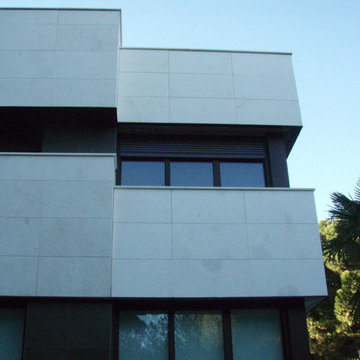
detalle de fachada ventilada con piedra caliza capri
Idee per la villa grande moderna a due piani con rivestimento in pietra, tetto piano e copertura mista
Idee per la villa grande moderna a due piani con rivestimento in pietra, tetto piano e copertura mista
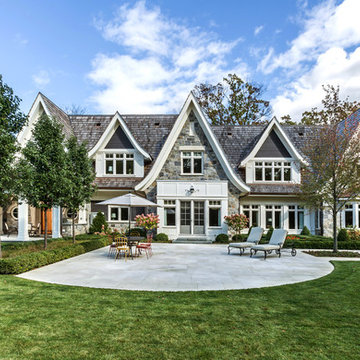
With an expansive backyard for the client's children, this house will be a timeless residence for the family for generations to come.
Idee per la villa grande grigia a tre piani con rivestimento in pietra, tetto a capanna e copertura mista
Idee per la villa grande grigia a tre piani con rivestimento in pietra, tetto a capanna e copertura mista
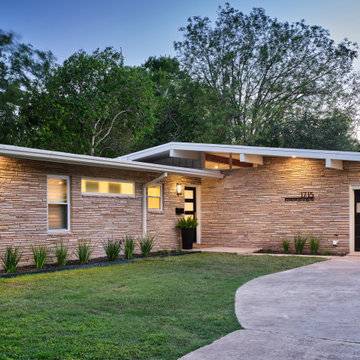
This 1959 Mid Century Modern Home was falling into disrepair, but the team at Haven Design and Construction could see the true potential. By preserving the beautiful original architectural details, such as the linear stacked stone and the clerestory windows, the team had a solid architectural base to build new and interesting details upon. New modern landscaping was installed and a new linear cedar fence surrounds the perimeter of the property.
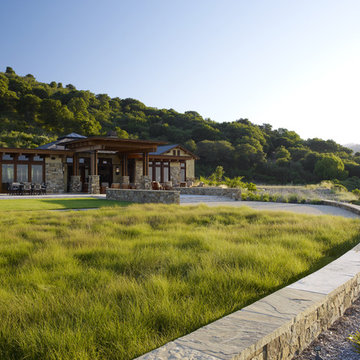
Who says green and sustainable design has to look like it? Designed to emulate the owner’s favorite country club, this fine estate home blends in with the natural surroundings of it’s hillside perch, and is so intoxicatingly beautiful, one hardly notices its numerous energy saving and green features.
Durable, natural and handsome materials such as stained cedar trim, natural stone veneer, and integral color plaster are combined with strong horizontal roof lines that emphasize the expansive nature of the site and capture the “bigness” of the view. Large expanses of glass punctuated with a natural rhythm of exposed beams and stone columns that frame the spectacular views of the Santa Clara Valley and the Los Gatos Hills.
A shady outdoor loggia and cozy outdoor fire pit create the perfect environment for relaxed Saturday afternoon barbecues and glitzy evening dinner parties alike. A glass “wall of wine” creates an elegant backdrop for the dining room table, the warm stained wood interior details make the home both comfortable and dramatic.
The project’s energy saving features include:
- a 5 kW roof mounted grid-tied PV solar array pays for most of the electrical needs, and sends power to the grid in summer 6 year payback!
- all native and drought-tolerant landscaping reduce irrigation needs
- passive solar design that reduces heat gain in summer and allows for passive heating in winter
- passive flow through ventilation provides natural night cooling, taking advantage of cooling summer breezes
- natural day-lighting decreases need for interior lighting
- fly ash concrete for all foundations
- dual glazed low e high performance windows and doors
Design Team:
Noel Cross+Architects - Architect
Christopher Yates Landscape Architecture
Joanie Wick – Interior Design
Vita Pehar - Lighting Design
Conrado Co. – General Contractor
Marion Brenner – Photography
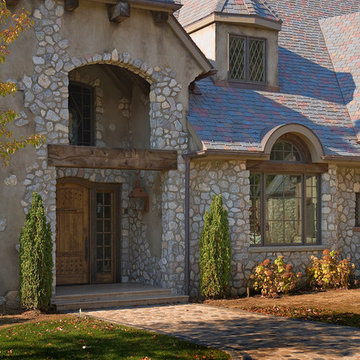
European elegance with a touch of rustic French country is what you will find in this beautiful old world estate. The amazing 14,146 sq. ft. home full of rough sawn timber and stone and is a perfect fit for the property on which it sits. Western Red Cedar entry door system was purchased from Rockwood Products Ltd.
Photos were taken before the home was furnished but one still can see the incredible beauty of the rooms and enjoy the spectacular views of the Michigan countryside. Architectural drawings by Leedy/Cripe Architects; general contracting by Martin Bros. Contracting, Inc.; home design by Design Group; exterior photos by Dave Hubler Photography.
Facciate di case con rivestimento in pietra e copertura mista
6