Facciate di case con rivestimento in pietra e copertura mista
Filtra anche per:
Budget
Ordina per:Popolari oggi
81 - 100 di 1.085 foto
1 di 3
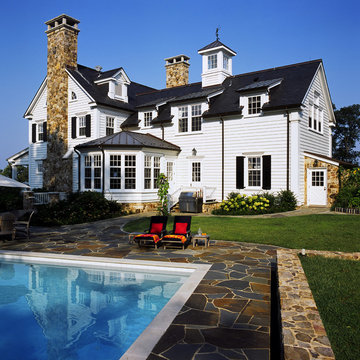
Photography: Erik Kvalsvik
Immagine della facciata di una casa classica con rivestimento in pietra e copertura mista
Immagine della facciata di una casa classica con rivestimento in pietra e copertura mista
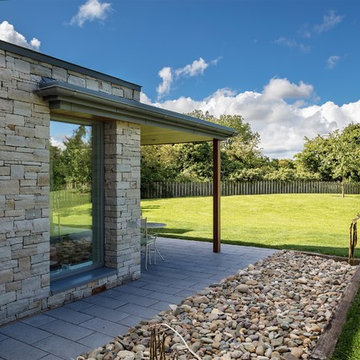
Richard Hatch Photography
Foto della villa beige classica a due piani di medie dimensioni con rivestimento in pietra, tetto piano e copertura mista
Foto della villa beige classica a due piani di medie dimensioni con rivestimento in pietra, tetto piano e copertura mista
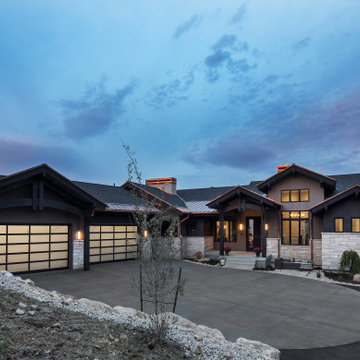
Mountain Modern Exterior faced with Natural Stone and Wood Materials.
Ispirazione per la villa grande marrone moderna a un piano con rivestimento in pietra, tetto a capanna, copertura mista, tetto nero e pannelli e listelle di legno
Ispirazione per la villa grande marrone moderna a un piano con rivestimento in pietra, tetto a capanna, copertura mista, tetto nero e pannelli e listelle di legno
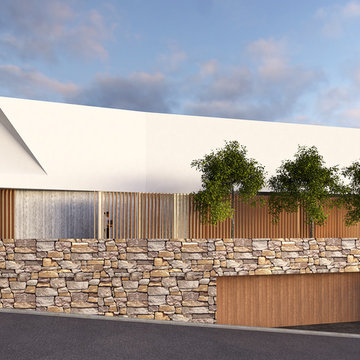
地下ガレージを石積み、1階をコンクリート、2階を漆喰塗にした3層からなる住宅です。
Esempio della villa grande bianca contemporanea a tre piani con tetto piano, copertura mista e rivestimento in pietra
Esempio della villa grande bianca contemporanea a tre piani con tetto piano, copertura mista e rivestimento in pietra
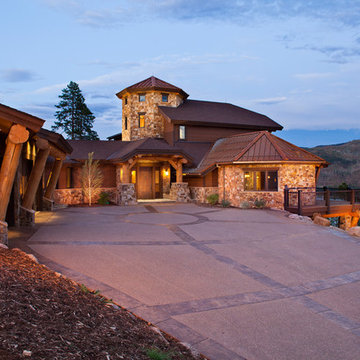
Esempio della villa ampia marrone rustica a piani sfalsati con rivestimento in pietra, tetto a padiglione e copertura mista
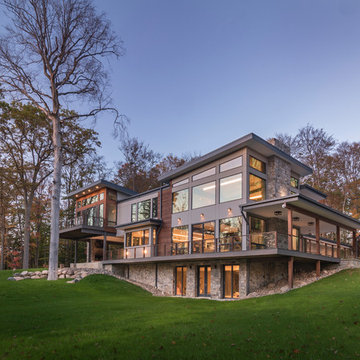
Photo: Sergiu Stoian
Foto della villa grande grigia moderna a due piani con rivestimento in pietra, tetto piano e copertura mista
Foto della villa grande grigia moderna a due piani con rivestimento in pietra, tetto piano e copertura mista
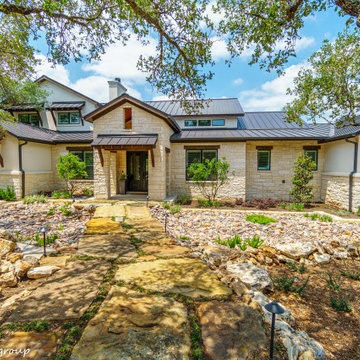
Front Elevation
Foto della villa grande beige contemporanea a due piani con rivestimento in pietra, tetto a capanna, copertura mista e tetto marrone
Foto della villa grande beige contemporanea a due piani con rivestimento in pietra, tetto a capanna, copertura mista e tetto marrone
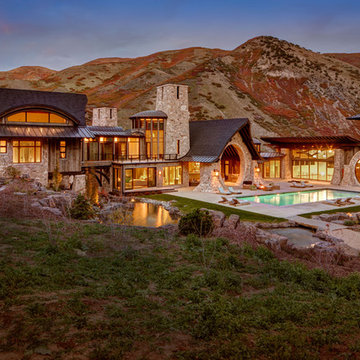
Esempio della villa beige rustica a due piani con rivestimento in pietra, tetto a capanna e copertura mista
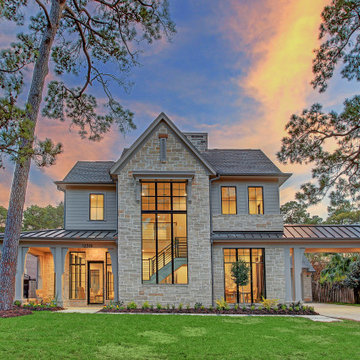
Ispirazione per la villa ampia beige contemporanea a due piani con rivestimento in pietra, copertura mista e tetto marrone
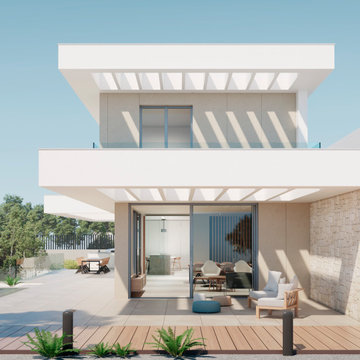
Fachada principal con pared de piedra, estuco y cerámico de gran formato
Foto della villa bianca mediterranea a due piani di medie dimensioni con rivestimento in pietra, tetto piano e copertura mista
Foto della villa bianca mediterranea a due piani di medie dimensioni con rivestimento in pietra, tetto piano e copertura mista
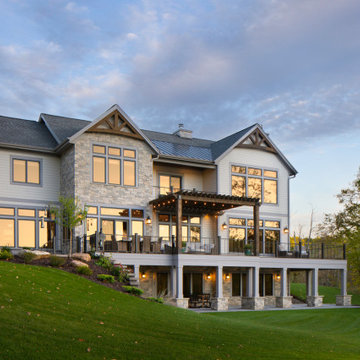
This transitional 3 story lake side home has timber accents and a pergola over the deck with a walk out covered patio to enjoy lake sunsets. Tall transom windows for open concept views and to bring in the natural light.

This 1959 Mid Century Modern Home was falling into disrepair, but the team at Haven Design and Construction could see the true potential. By preserving the beautiful original architectural details, such as the linear stacked stone and the clerestory windows, the team had a solid architectural base to build new and interesting details upon. The small dark foyer was visually expanded by installing a new "see through" walnut divider wall between the foyer and the kitchen. The bold geometric design of the new walnut dividing wall has become the new architectural focal point of the open living area.
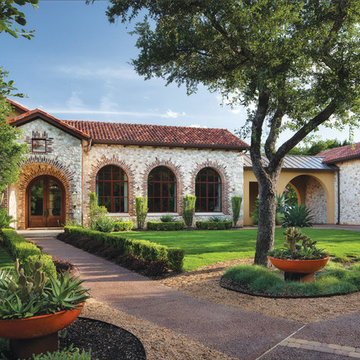
Ispirazione per la facciata di una casa mediterranea con rivestimento in pietra, copertura mista e abbinamento di colori
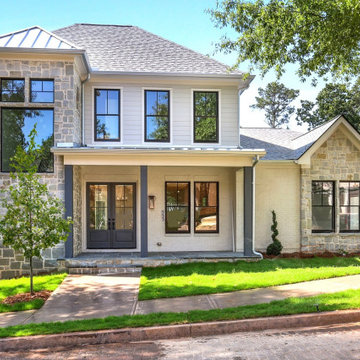
Ispirazione per la villa grande bianca classica a tre piani con rivestimento in pietra, tetto grigio e copertura mista
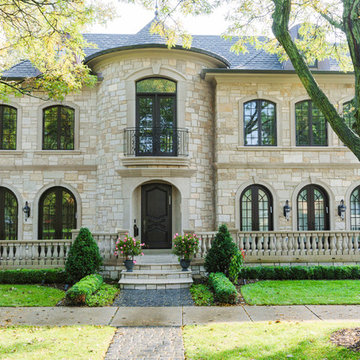
Photo Credit:
Aimée Mazzenga
Foto della villa ampia multicolore classica a tre piani con rivestimento in pietra, tetto a padiglione e copertura mista
Foto della villa ampia multicolore classica a tre piani con rivestimento in pietra, tetto a padiglione e copertura mista
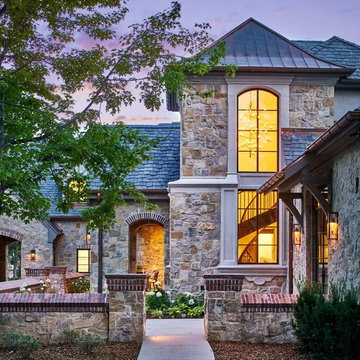
Idee per la villa ampia classica a tre piani con rivestimento in pietra e copertura mista
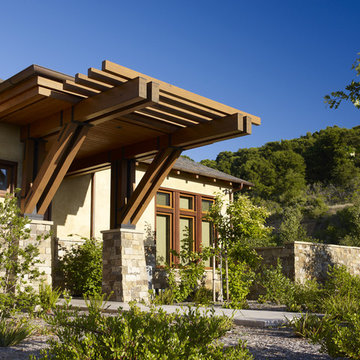
Who says green and sustainable design has to look like it? Designed to emulate the owner’s favorite country club, this fine estate home blends in with the natural surroundings of it’s hillside perch, and is so intoxicatingly beautiful, one hardly notices its numerous energy saving and green features.
Durable, natural and handsome materials such as stained cedar trim, natural stone veneer, and integral color plaster are combined with strong horizontal roof lines that emphasize the expansive nature of the site and capture the “bigness” of the view. Large expanses of glass punctuated with a natural rhythm of exposed beams and stone columns that frame the spectacular views of the Santa Clara Valley and the Los Gatos Hills.
A shady outdoor loggia and cozy outdoor fire pit create the perfect environment for relaxed Saturday afternoon barbecues and glitzy evening dinner parties alike. A glass “wall of wine” creates an elegant backdrop for the dining room table, the warm stained wood interior details make the home both comfortable and dramatic.
The project’s energy saving features include:
- a 5 kW roof mounted grid-tied PV solar array pays for most of the electrical needs, and sends power to the grid in summer 6 year payback!
- all native and drought-tolerant landscaping reduce irrigation needs
- passive solar design that reduces heat gain in summer and allows for passive heating in winter
- passive flow through ventilation provides natural night cooling, taking advantage of cooling summer breezes
- natural day-lighting decreases need for interior lighting
- fly ash concrete for all foundations
- dual glazed low e high performance windows and doors
Design Team:
Noel Cross+Architects - Architect
Christopher Yates Landscape Architecture
Joanie Wick – Interior Design
Vita Pehar - Lighting Design
Conrado Co. – General Contractor
Marion Brenner – Photography
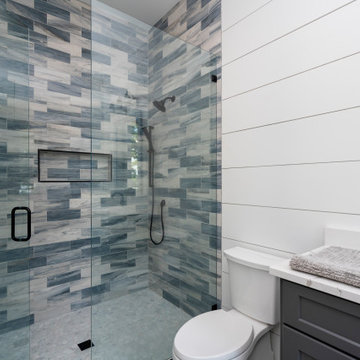
Immagine della villa ampia grigia country a due piani con rivestimento in pietra, tetto a capanna, copertura mista, tetto grigio e pannelli e listelle di legno
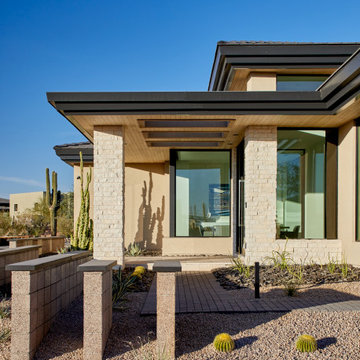
Immagine della villa grande beige a un piano con rivestimento in pietra, tetto piano, copertura mista e tetto nero
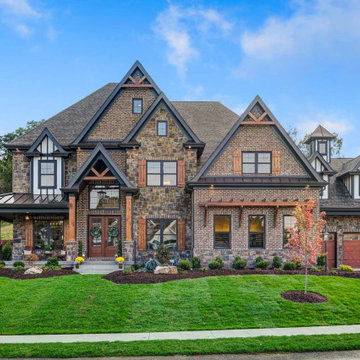
Esempio della villa grande marrone classica a tre piani con rivestimento in pietra, tetto a capanna e copertura mista
Facciate di case con rivestimento in pietra e copertura mista
5