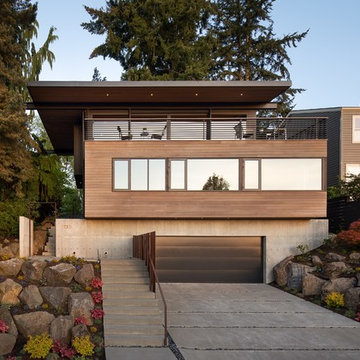Facciate di case con rivestimento in metallo e rivestimenti misti
Filtra anche per:
Budget
Ordina per:Popolari oggi
61 - 80 di 84.622 foto
1 di 3
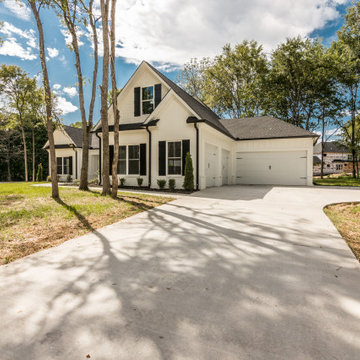
Foto della villa grande bianca country a due piani con rivestimenti misti, tetto a capanna e copertura a scandole
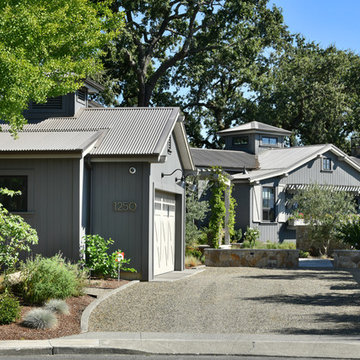
Ispirazione per la villa grande grigia country a due piani con rivestimenti misti, tetto a padiglione e copertura in metallo o lamiera
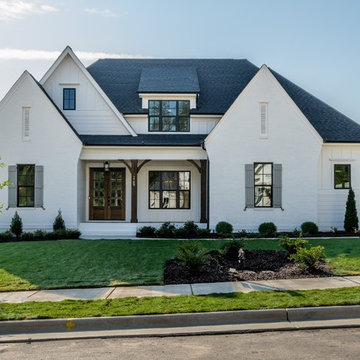
Ispirazione per la villa grande bianca country a due piani con rivestimenti misti, copertura a scandole e tetto a padiglione
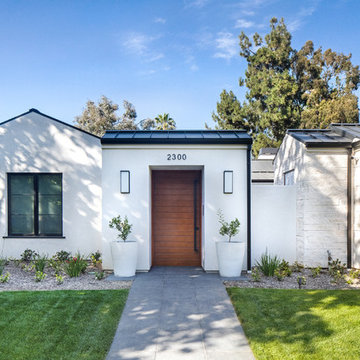
Esempio della villa bianca contemporanea a un piano di medie dimensioni con rivestimenti misti, tetto a capanna e copertura in metallo o lamiera

Ispirazione per la villa multicolore contemporanea a tre piani con rivestimenti misti, tetto piano e scale
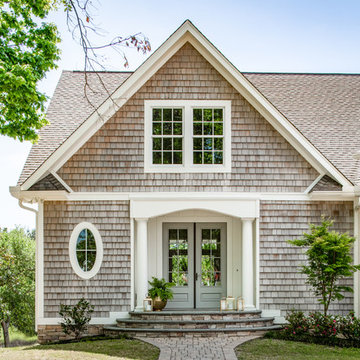
Esempio della villa ampia beige stile marinaro a due piani con rivestimenti misti, tetto a capanna e copertura a scandole
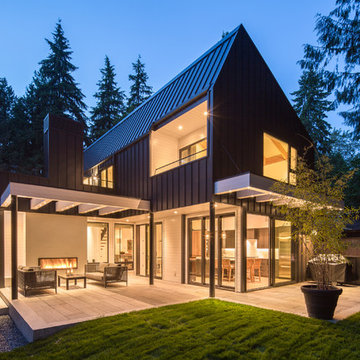
This backyard shot of the rear of the home shows the beautiful rear lower patio with comfortable seating, outdoor fireplace and ample lighting. The kitchen can be accessed by two different door entries and the upstairs master patio and bedroom overlooks the whole rear yard. Photo: Andrew Fyfe Photography Designed by: Trinca Architecture Inc.

Esempio della villa blu country a due piani con rivestimenti misti, tetto a capanna e copertura a scandole
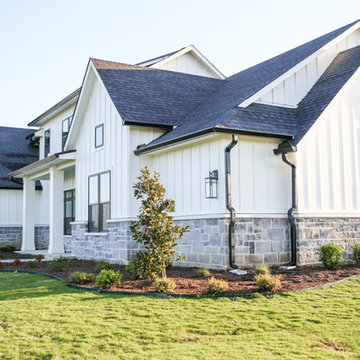
Modern Farmhouse on Acre lot.
Ispirazione per la villa grande bianca country a due piani con rivestimenti misti, tetto a capanna e copertura a scandole
Ispirazione per la villa grande bianca country a due piani con rivestimenti misti, tetto a capanna e copertura a scandole

Modern Farmhouse. White & black. White board and batten siding combined with painted white brick. Wood posts and porch soffit for natural colors.
Esempio della villa bianca country a due piani di medie dimensioni con rivestimenti misti, copertura mista e tetto a padiglione
Esempio della villa bianca country a due piani di medie dimensioni con rivestimenti misti, copertura mista e tetto a padiglione

Luxury Home
Facade
Immagine della villa bianca contemporanea a due piani di medie dimensioni con copertura in metallo o lamiera, rivestimenti misti e tetto piano
Immagine della villa bianca contemporanea a due piani di medie dimensioni con copertura in metallo o lamiera, rivestimenti misti e tetto piano

Ispirazione per la villa grigia moderna a due piani con rivestimenti misti e tetto piano
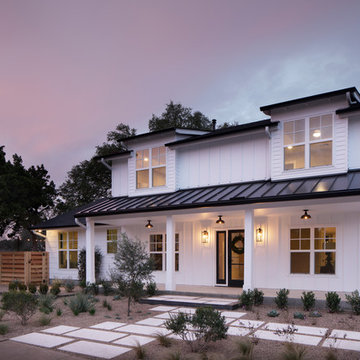
Lars Frazer
Foto della villa grande bianca country a due piani con rivestimenti misti, tetto a capanna e copertura mista
Foto della villa grande bianca country a due piani con rivestimenti misti, tetto a capanna e copertura mista

This house features an open concept floor plan, with expansive windows that truly capture the 180-degree lake views. The classic design elements, such as white cabinets, neutral paint colors, and natural wood tones, help make this house feel bright and welcoming year round.

Paint Colors by Sherwin Williams
Exterior Body Color : Dorian Gray SW 7017
Exterior Accent Color : Gauntlet Gray SW 7019
Exterior Trim Color : Accessible Beige SW 7036
Exterior Timber Stain : Weather Teak 75%
Stone by Eldorado Stone
Exterior Stone : Shadow Rock in Chesapeake
Windows by Milgard Windows & Doors
Product : StyleLine Series Windows
Supplied by Troyco
Garage Doors by Wayne Dalton Garage Door
Lighting by Globe Lighting / Destination Lighting
Exterior Siding by James Hardie
Product : Hardiplank LAP Siding
Exterior Shakes by Nichiha USA
Roofing by Owens Corning
Doors by Western Pacific Building Materials
Deck by Westcoat
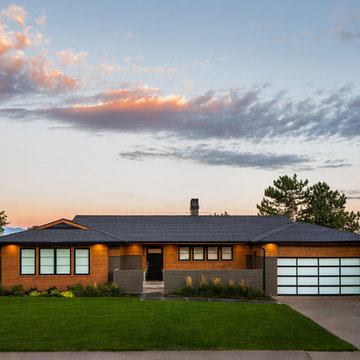
Ispirazione per la villa marrone moderna a un piano con rivestimenti misti, tetto a padiglione e copertura a scandole

Denver Modern with natural stone accents.
Foto della villa grigia contemporanea a tre piani di medie dimensioni con tetto piano e rivestimenti misti
Foto della villa grigia contemporanea a tre piani di medie dimensioni con tetto piano e rivestimenti misti
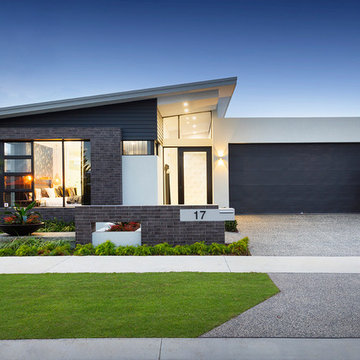
Idee per la facciata di una casa multicolore contemporanea a un piano con rivestimenti misti
Facciate di case con rivestimento in metallo e rivestimenti misti
4
