Facciate di case con rivestimento in metallo e rivestimenti misti
Filtra anche per:
Budget
Ordina per:Popolari oggi
21 - 40 di 84.622 foto
1 di 3

NEW CONSTRUCTION MODERN HOME. BUILT WITH AN OPEN FLOOR PLAN AND LARGE WINDOWS. NEUTRAL COLOR PALETTE FOR EXTERIOR AND INTERIOR AESTHETICS. MODERN INDUSTRIAL LIVING WITH PRIVACY AND NATURAL LIGHTING THROUGHOUT.
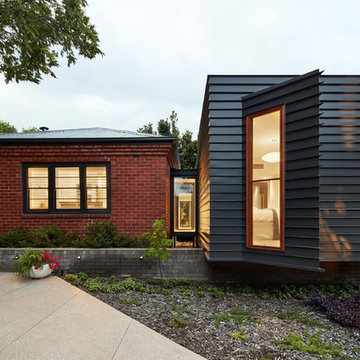
Anthony Basheer
Esempio della villa multicolore contemporanea a un piano di medie dimensioni con copertura in metallo o lamiera e rivestimenti misti
Esempio della villa multicolore contemporanea a un piano di medie dimensioni con copertura in metallo o lamiera e rivestimenti misti

Immagine della villa grande multicolore moderna a due piani con rivestimenti misti, tetto a padiglione e copertura a scandole
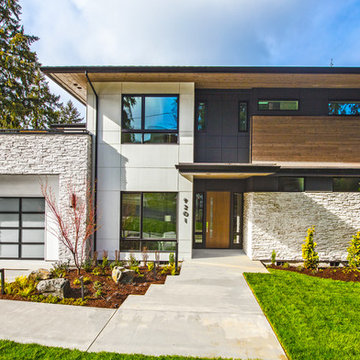
This great home is situated on a corner lot with amazing views of Meydenbauer Bay from several vantage points throughout the home. The mix of exterior materials adds depth and interest to the exterior.

Who lives there: Asha Mevlana and her Havanese dog named Bali
Location: Fayetteville, Arkansas
Size: Main house (400 sq ft), Trailer (160 sq ft.), 1 loft bedroom, 1 bath
What sets your home apart: The home was designed specifically for my lifestyle.
My inspiration: After reading the book, "The Life Changing Magic of Tidying," I got inspired to just live with things that bring me joy which meant scaling down on everything and getting rid of most of my possessions and all of the things that I had accumulated over the years. I also travel quite a bit and wanted to live with just what I needed.
About the house: The L-shaped house consists of two separate structures joined by a deck. The main house (400 sq ft), which rests on a solid foundation, features the kitchen, living room, bathroom and loft bedroom. To make the small area feel more spacious, it was designed with high ceilings, windows and two custom garage doors to let in more light. The L-shape of the deck mirrors the house and allows for the two separate structures to blend seamlessly together. The smaller "amplified" structure (160 sq ft) is built on wheels to allow for touring and transportation. This studio is soundproof using recycled denim, and acts as a recording studio/guest bedroom/practice area. But it doesn't just look like an amp, it actually is one -- just plug in your instrument and sound comes through the front marine speakers onto the expansive deck designed for concerts.
My favorite part of the home is the large kitchen and the expansive deck that makes the home feel even bigger. The deck also acts as a way to bring the community together where local musicians perform. I love having a the amp trailer as a separate space to practice music. But I especially love all the light with windows and garage doors throughout.
Design team: Brian Crabb (designer), Zack Giffin (builder, custom furniture) Vickery Construction (builder) 3 Volve Construction (builder)
Design dilemmas: Because the city wasn’t used to having tiny houses there were certain rules that didn’t quite make sense for a tiny house. I wasn’t allowed to have stairs leading up to the loft, only ladders were allowed. Since it was built, the city is beginning to revisit some of the old rules and hopefully things will be changing.
Photo cred: Don Shreve

Adrian Ozimek / Ozimek Photography
Architectural Designer: Fine Lines Design
Builder: Day Custom Homes
Immagine della facciata di una casa grigia contemporanea a due piani con rivestimenti misti e tetto piano
Immagine della facciata di una casa grigia contemporanea a due piani con rivestimenti misti e tetto piano

Builder: Hayes Signature Homes
Photography: Costa Christ Media
Idee per la villa multicolore country a due piani con rivestimenti misti, tetto a capanna e copertura in metallo o lamiera
Idee per la villa multicolore country a due piani con rivestimenti misti, tetto a capanna e copertura in metallo o lamiera

Ispirazione per la villa grande bianca classica a due piani con rivestimenti misti, tetto a capanna e copertura a scandole
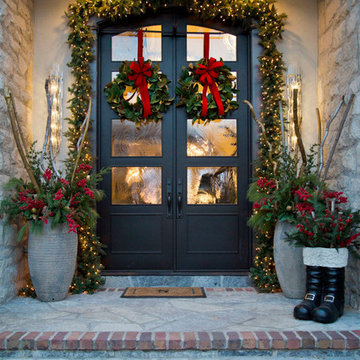
Immagine della villa grande beige classica a due piani con rivestimenti misti e copertura a scandole

Esempio della villa beige classica a un piano di medie dimensioni con rivestimenti misti, tetto a padiglione e copertura a scandole

Immagine della villa grande bianca moderna a tre piani con rivestimenti misti, tetto piano e copertura in metallo o lamiera

Ispirazione per la facciata di una casa grande beige contemporanea a un piano con rivestimenti misti e tetto a capanna
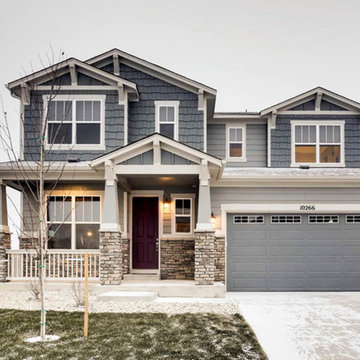
Immagine della facciata di una casa grigia american style a due piani di medie dimensioni con rivestimenti misti e tetto a capanna
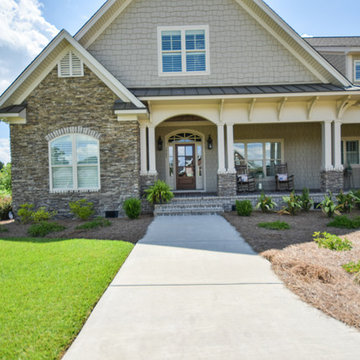
Foto della villa grande beige american style a due piani con rivestimenti misti e falda a timpano

Chad Holder
Esempio della facciata di una casa bianca moderna a un piano di medie dimensioni con rivestimenti misti e tetto piano
Esempio della facciata di una casa bianca moderna a un piano di medie dimensioni con rivestimenti misti e tetto piano
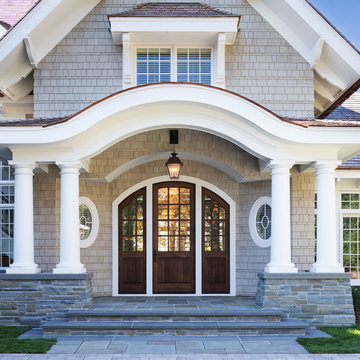
Builder: John Kraemer & Sons | Architect: Swan Architecture | Interiors: Katie Redpath Constable | Landscaping: Bechler Landscapes | Photography: Landmark Photography

This detached Victorian house was extended to accommodate the needs of a young family with three small children.
The programme was organized into two distinctive structures: the larger and higher volume is placed at the back of the house to face the garden and make the best use of the south orientation and to accommodate a large Family Room open to the new Kitchen. A longer and thinner volume, only 1.15m wide, stands to the western side of the house and accommodates a Toilet, a Utility and a dining booth facing the Family Room. All the functions that are housed in the secondary volume have direct access either from the original house or the rear extension, thus generating a hierarchy of served and servant volumes, a relationship that is homogeneous to that between the house and the extension.
The timber structures, while distinctive in their proportions, are connected by a shallow volume that doubles as a bench to create an architectural continuum and to emphasize the effect of a secondary volume wrapped around a primary one.
While the extension makes use of a modern idiom, so that it is clearly distinguished from the original house and so that the history of its development becomes immediately apparent, the size of the red cedar cladding boards, left untreated to allow a natural silvering process, matches that of the Victorian brickwork to bind house and extension together.
As the budget did not make possible the use a bespoke profile, an off-the-shelf board was selected and further grooved at mid point to recreate the brick pattern of the façade.
A tall and slender pivoting door, positioned at the boundary between the original house and the new intervention, allows a direct view of the garden from the front of the house and facilitates an innovative relationship with the outside.
Photo: Gianluca Maver
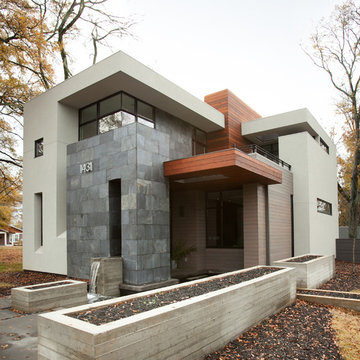
Ispirazione per la facciata di una casa moderna a due piani di medie dimensioni con rivestimenti misti

Hidden within a clearing in a Grade II listed arboretum in Hampshire, this highly efficient new-build family home was designed to fully embrace its wooded location.
Surrounded by woods, the site provided both the potential for a unique perspective and also a challenge, due to the trees limiting the amount of natural daylight. To overcome this, we placed the guest bedrooms and ancillary spaces on the ground floor and elevated the primary living areas to the lighter first and second floors.
The entrance to the house is via a courtyard to the north of the property. Stepping inside, into an airy entrance hall, an open oak staircase rises up through the house.
Immediately beyond the full height glazing across the hallway, a newly planted acer stands where the two wings of the house part, drawing the gaze through to the gardens beyond. Throughout the home, a calming muted colour palette, crafted oak joinery and the gentle play of dappled light through the trees, creates a tranquil and inviting atmosphere.
Upstairs, the landing connects to a formal living room on one side and a spacious kitchen, dining and living area on the other. Expansive glazing opens on to wide outdoor terraces that span the width of the building, flooding the space with daylight and offering a multi-sensory experience of the woodland canopy. Porcelain tiles both inside and outside create a seamless continuity between the two.
At the top of the house, a timber pavilion subtly encloses the principal suite and study spaces. The mood here is quieter, with rooflights bathing the space in light and large picture windows provide breathtaking views over the treetops.
The living area on the first floor and the master suite on the upper floor function as a single entity, to ensure the house feels inviting, even when the guest bedrooms are unoccupied.
Outside, and opposite the main entrance, the house is complemented by a single storey garage and yoga studio, creating a formal entrance courtyard to the property. Timber decking and raised beds sit to the north of the studio and garage.
The buildings are predominantly constructed from timber, with offsite fabrication and precise on-site assembly. Highly insulated, the choice of materials prioritises the reduction of VOCs, with wood shaving insulation and an Air Source Heat Pump (ASHP) to minimise both operational and embodied carbon emissions.

Idee per la villa contemporanea a due piani con rivestimenti misti e tetto a capanna
Facciate di case con rivestimento in metallo e rivestimenti misti
2