Facciate di case con rivestimento in metallo e copertura mista
Filtra anche per:
Budget
Ordina per:Popolari oggi
81 - 100 di 300 foto
1 di 3
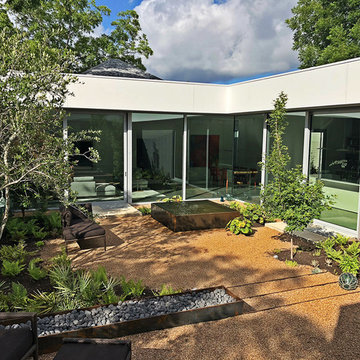
Tyler Zickert
Idee per la villa bianca moderna a due piani di medie dimensioni con rivestimento in metallo, tetto piano e copertura mista
Idee per la villa bianca moderna a due piani di medie dimensioni con rivestimento in metallo, tetto piano e copertura mista
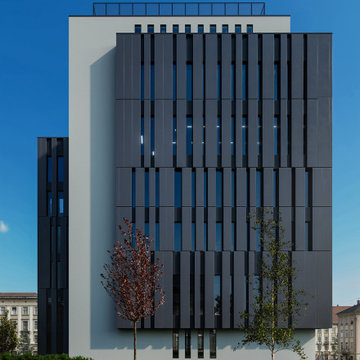
We couldn't help but get inspired by an incredible project by Prague architects Jan Holna and Petr Šedivý ( http://www.dam.cz), so we decided to create a visualization for it. We, like all 3D artists, can always find time to improve our skills and learn new techniques. It was very interesting for us to try new lighting methods and gain experience that we will use in our commercial projects. Beautiful minimalistic architectural forms and contrasting materials of the building make it stand out from the surrounding and attract attention.
We invite architects who enjoy the quality of our work to collaborate on many interesting and satisfying projects
Location: Prague, Czech Republic
Architects: Jan Holna, Petr Šedivý ( DAM.architekti )
Visualization by Terodesign
Soft: 3dsmax, Coronarenderer, Photoshop
November 2018
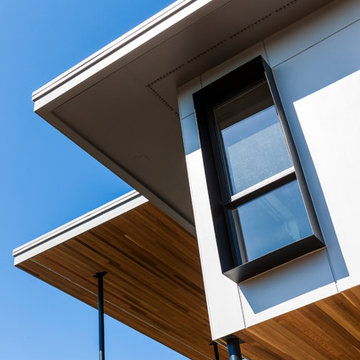
John Granen
Ispirazione per la facciata di una casa bianca contemporanea a due piani di medie dimensioni con rivestimento in metallo e copertura mista
Ispirazione per la facciata di una casa bianca contemporanea a due piani di medie dimensioni con rivestimento in metallo e copertura mista
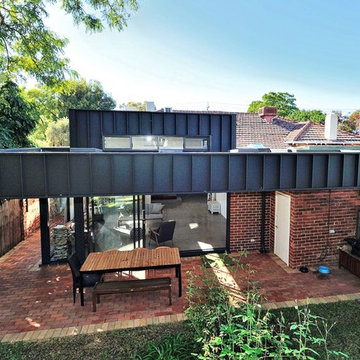
This image is a perfect example of the new extension and how it blends seamlessly with the original 1940's part of the home. Red brick to match the existing with a MaxLine feature cladding section, and light well windows.
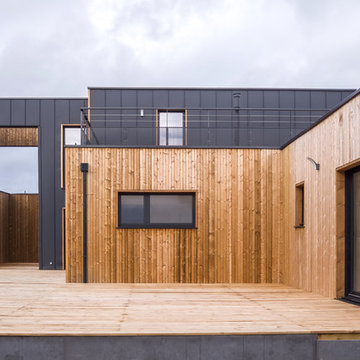
Une Maison ossature bois en bord de mer, avec de généreuses terrasses au RDC et R+1. Les façades sont habillées de bois et de zinc noir.
Esempio della villa grande nera stile marinaro a due piani con rivestimento in metallo, tetto piano e copertura mista
Esempio della villa grande nera stile marinaro a due piani con rivestimento in metallo, tetto piano e copertura mista
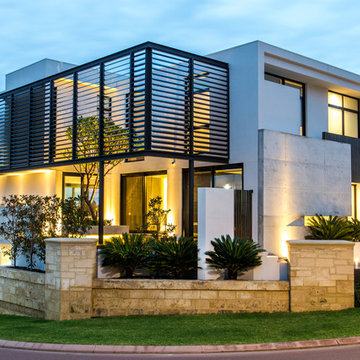
Idee per la villa multicolore contemporanea a tre piani con rivestimento in metallo, tetto piano e copertura mista
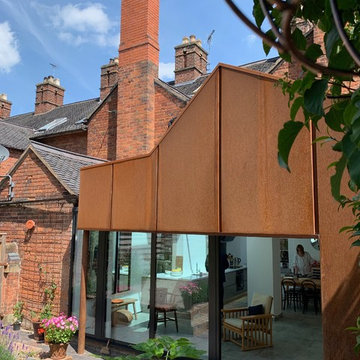
Our ’Corten Extension’ project; new open plan kitchen-diner as part of a side-return and rear single storey extension and remodel to a Victorian terrace. The Corten blends in beautifully with the existing brick whilst the plan form kicks out towards the garden to create a small sheltered seating area.
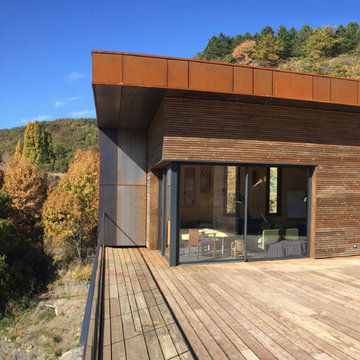
Immagine della villa ampia contemporanea a due piani con rivestimento in metallo, tetto piano e copertura mista
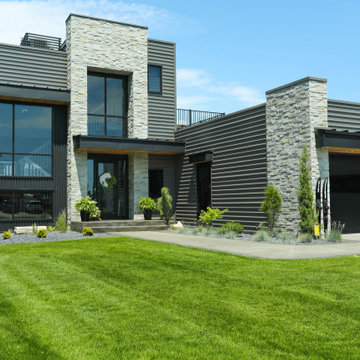
Gorgeous contemporary home sitting on a Northern Indiana resort lake. Built with entertaining in mind; the home hosts a large open great room/kitchen on the main level and an amazing rooftop deck.
Products used: Natural Stone Veneers Platinum Ledgestone and Ramco metal roofing and siding. Landscaping by Linton's.
General Contracting by Martin Bros. Contracting, Inc.; Architectural Design by Helman Sechrist Architecture; Interior Design by Homeowner; Photography by Marie Martin Kinney.
Images are the property of Martin Bros. Contracting, Inc. and may not be used without written consent.
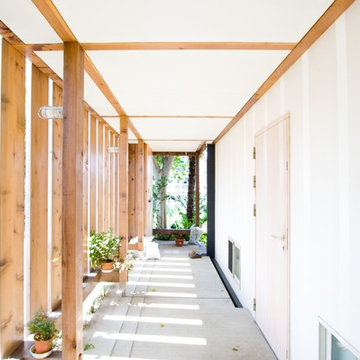
二世帯住宅の玄関先には、木製のルーバーに囲まれた半屋外の空間を設けました。日曜大工やお子さんのプールをするにも十分なスペースです。
Ispirazione per la facciata di una casa bianca moderna con rivestimento in metallo e copertura mista
Ispirazione per la facciata di una casa bianca moderna con rivestimento in metallo e copertura mista
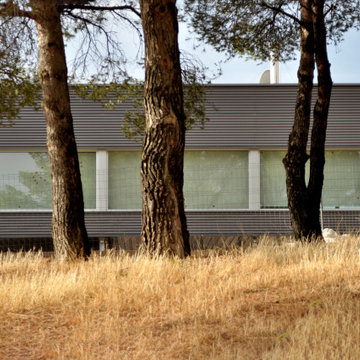
Idee per la villa grande grigia moderna a due piani con rivestimento in metallo, tetto piano e copertura mista
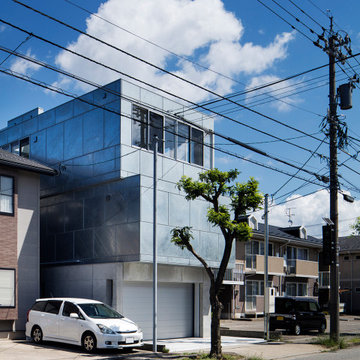
地方都市の郊外に建つ住宅の建て替えです。構成としては各層ごとに性格の異なった明確な3層構成としています。周囲に気を遣うように各層で建ぺい率よりやや小さくしたボリュームを前後左右にずらしながら積み上げていきました。1階は背面がブロック塀、両隣は壁であるので閉じています。唯一開けている道路側は冬の雪かきの負担を軽減するためビルトインガレージです。2階は隣家の窓やサンルーム(雨の多い金沢では洗濯物干場として多くの家に備え付けられている)の洗濯物など、景色が期待できない面には開かず、こちらのサンルームのある東側のみ開いています。そして視界が遠くまで開ける3階になってはじめて積極的に周囲に開けています。下層階は垂直面の開口が少ない代わりにボリュームのずれを利用してトップライトを設け、空方向に開くことで法規上の採光率を確保し、上階に行くにしたがって窓はだんだん垂直面に増えていくことで眺望へのバリエーションを作り出しました。外壁は溶融亜鉛メッキ鋼板という、空調設備、電気機器など建築、土木インフラ、電化製品、自動車などの諸部品あるいは容器や什器まで、あらゆる分野に用いられていて、耐久性、加工性に優れた素材を用いています。初期は周囲を映し込むような光沢を持っていますが、徐々に亜鉛が溶け出していき、鈍いグレーとなります。厳しい気候条件に耐えつつ、汎用性があり、また時間的連続性の中で変化していく素材で被覆することで、地方都市郊外の住宅地というこれからも逐一更新され続けていくであろう周りの環境に対し、寄り添うことができるのではないかと考えました。インテリアとしては収納が多い1、2階は家具的なマテリアルとディテールを建築的に纏めることで、それぞれの境界の有り様を書き換えようと試みています。3階には大きなワンルームの空間があり、そこから屋上へと続く階段は外部と捉え、外壁と同じマテリアルを用いています。ちょっとボタンを掛け違えたような違和感のある外部と内部、内部と内部の境界面をちりばめることで、明快な構成であるはずの家のどこにいても今いる場所が絶対的ではないような、浮遊感のある感覚におそわれます。
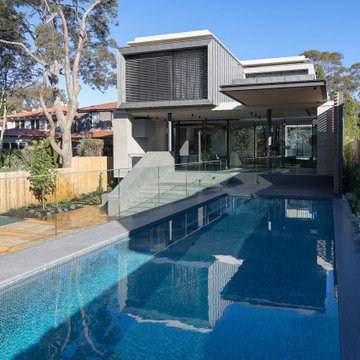
Recently completed luxury development project in Strathfield, Sydney. The interiors offer huge open plan living spaces with an abundant amount of natural light. The homes entire exterior is covered in Italian stone highlighted with zinc cladding and form concrete with wooden panel imprints.
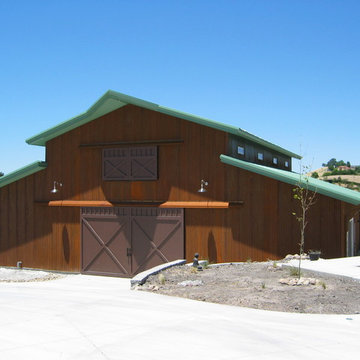
Idee per la facciata di una casa ampia country con copertura mista e rivestimento in metallo
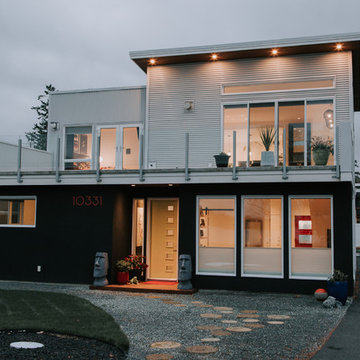
Feng Shui certified waterfront house in North Saanich, BC
Foto della villa contemporanea a due piani di medie dimensioni con rivestimento in metallo, tetto piano e copertura mista
Foto della villa contemporanea a due piani di medie dimensioni con rivestimento in metallo, tetto piano e copertura mista
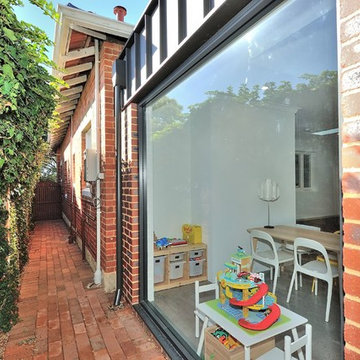
The garden path showing the extent of the new extension and how it blends seamlessly with the original 1940's part of the home. Red brick to match the existing with a MaxLine feature cladding section.
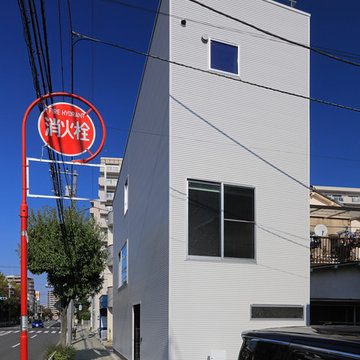
建物妻側も道路に面した敷地。
Photo by : Shinsuke Kera
Immagine della villa bianca moderna a tre piani con rivestimento in metallo, tetto piano e copertura mista
Immagine della villa bianca moderna a tre piani con rivestimento in metallo, tetto piano e copertura mista
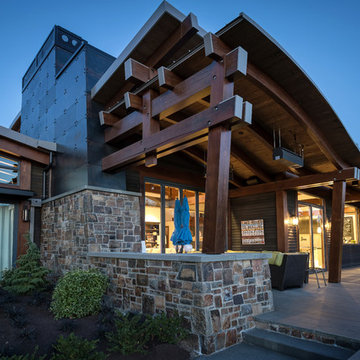
Foto della villa grande multicolore contemporanea a un piano con rivestimento in metallo e copertura mista
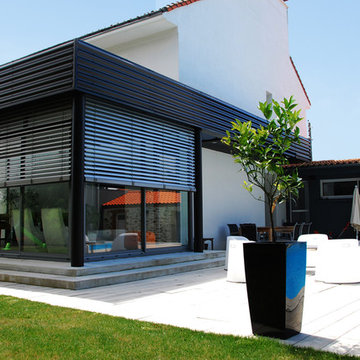
Pour cette maison d’habitation, le Maître d’Ouvrage souhaitait créer une piscine et ouvrir la maison sur l’extérieur en créant une extension architecturale résolument contemporaine. Une rupture entre l’existant et l’extension accentuée par une verrière, liaison entre deux époques, renforce cette intégration dans le jardin existant.
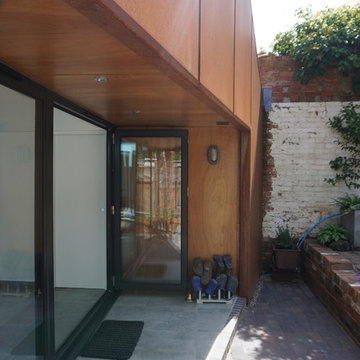
Our ’Corten Extension’ project; new open plan kitchen-diner as part of a side-return and rear single storey extension and remodel to a Victorian terrace. The Corten blends in beautifully with the existing brick whilst the plan form kicks out towards the garden to create a small sheltered seating area.
Facciate di case con rivestimento in metallo e copertura mista
5