Facciate di case con rivestimento in metallo e copertura mista
Filtra anche per:
Budget
Ordina per:Popolari oggi
21 - 40 di 300 foto
1 di 3

Remodel of an existing, dated 1990s house within greenbelt. The project involved a full refurbishment, recladding of the exterior and a two storey extension to the rear.
The scheme provides much needed extra space for a growing family, taking advantage of the large plot, integrating the exterior with the generous open plan interior living spaces.
Group D guided the client through the concept, planning, tender and construction stages of the project, ensuring a high quality delivery of the scheme.

空に手が届きそうな丘の上に立つモリノイエ。台形のシルエット、光を取りこむ大きな窓をしつらえたありさまは、建て主の理想をかたちに。
Esempio della facciata di una casa grigia moderna a due piani con rivestimento in metallo e copertura mista
Esempio della facciata di una casa grigia moderna a due piani con rivestimento in metallo e copertura mista
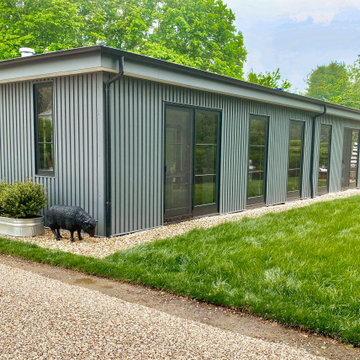
This view displays the exterior of the Maple Lane project in Bridgehampton.
Ispirazione per la villa grande grigia industriale a due piani con rivestimento in metallo, tetto piano, copertura mista e tetto nero
Ispirazione per la villa grande grigia industriale a due piani con rivestimento in metallo, tetto piano, copertura mista e tetto nero
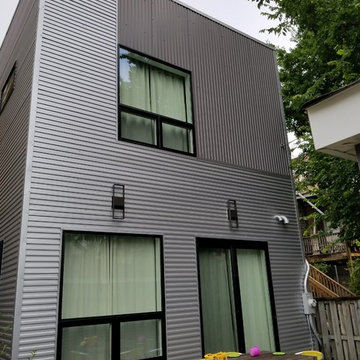
Immagine della villa grigia eclettica di medie dimensioni con rivestimento in metallo, tetto piano e copertura mista
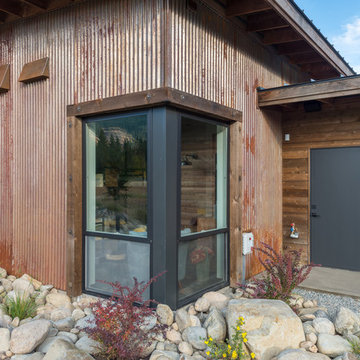
Corner window detail.
Photography by Lucas Henning.
Ispirazione per la facciata di una casa marrone industriale a un piano di medie dimensioni con rivestimento in metallo e copertura mista
Ispirazione per la facciata di una casa marrone industriale a un piano di medie dimensioni con rivestimento in metallo e copertura mista
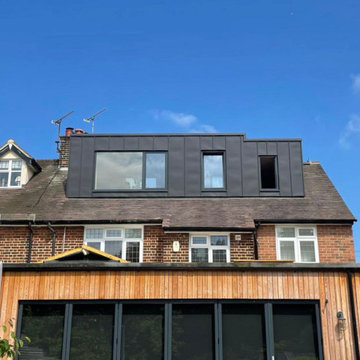
Pictures show project in the final stages of construction. The brief was to create a new master bedroom and ensuite.
Foto della facciata di una casa bifamiliare multicolore moderna con rivestimento in metallo, tetto a capanna, copertura mista, tetto nero e pannelli e listelle di legno
Foto della facciata di una casa bifamiliare multicolore moderna con rivestimento in metallo, tetto a capanna, copertura mista, tetto nero e pannelli e listelle di legno
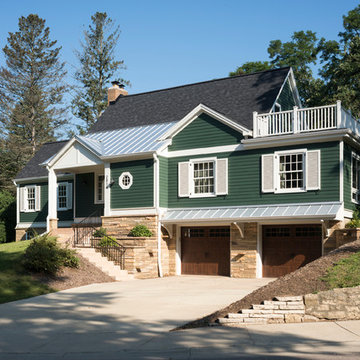
Zane Williams Photography
Foto della villa verde classica a due piani con rivestimento in metallo, tetto a capanna, copertura mista e tetto nero
Foto della villa verde classica a due piani con rivestimento in metallo, tetto a capanna, copertura mista e tetto nero
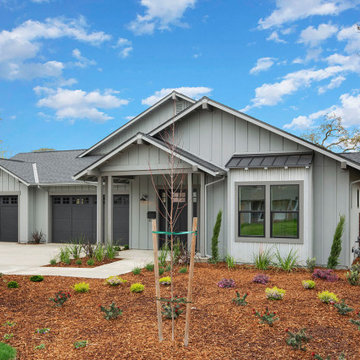
Large single story home featuring a modern farmhouse design with corrugated metal siding, metal roof, 3 car garage, horizontal fencing and drought tolerant landscape.
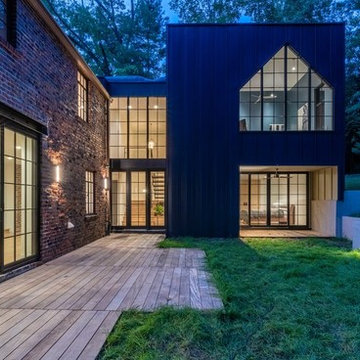
courtyard formed by the existing 1939 Tudor home and the modern addition.
Foto della villa blu eclettica a due piani di medie dimensioni con rivestimento in metallo, tetto piano e copertura mista
Foto della villa blu eclettica a due piani di medie dimensioni con rivestimento in metallo, tetto piano e copertura mista
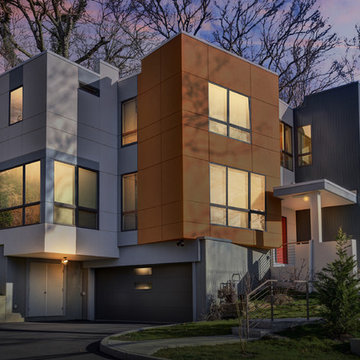
2 car garage 4 module custom prefab home.
Immagine della villa grigia contemporanea a due piani di medie dimensioni con rivestimento in metallo, tetto piano e copertura mista
Immagine della villa grigia contemporanea a due piani di medie dimensioni con rivestimento in metallo, tetto piano e copertura mista
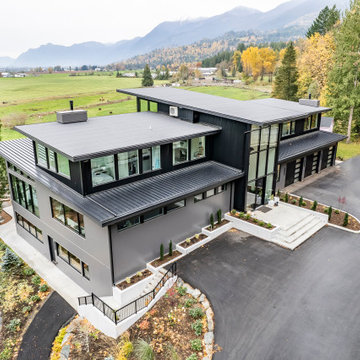
Contemporary home featuring modern style, commercial cladding and glazing with low pitch roof lines.
Immagine della villa ampia grigia contemporanea a tre piani con rivestimento in metallo, tetto a farfalla, copertura mista, tetto nero e pannelli e listelle di legno
Immagine della villa ampia grigia contemporanea a tre piani con rivestimento in metallo, tetto a farfalla, copertura mista, tetto nero e pannelli e listelle di legno
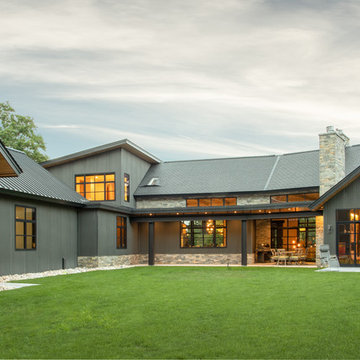
As written in Northern Home & Cottage by Elizabeth Edwards
Sara and Paul Matthews call their head-turning home, located in a sweet neighborhood just up the hill from downtown Petoskey, “a very human story.” Indeed it is. Sara and her husband, Paul, have a special-needs son as well as an energetic middle-school daughter. This home has an answer for everyone. Located down the street from the school, it is ideally situated for their daughter and a self-contained apartment off the great room accommodates all their son’s needs while giving his caretakers privacy—and the family theirs. The Matthews began the building process by taking their thoughts and
needs to Stephanie Baldwin and her team at Edgewater Design Group. Beyond the above considerations, they wanted their new home to be low maintenance and to stand out architecturally, “But not so much that anyone would complain that it didn’t work in our neighborhood,” says Sara. “We
were thrilled that Edgewater listened to us and were able to give us a unique-looking house that is meeting all our needs.” Lombardy LLC built this handsome home with Paul working alongside the construction crew throughout the project. The low maintenance exterior is a cutting-edge blend of stacked stone, black corrugated steel, black framed windows and Douglas fir soffits—elements that add up to an organic contemporary look. The use of black steel, including interior beams and the staircase system, lend an industrial vibe that is courtesy of the Matthews’ friend Dan Mello of Trimet Industries in Traverse City. The couple first met Dan, a metal fabricator, a number of years ago, right around the time they found out that their then two-year-old son would never be able to walk. After the couple explained to Dan that they couldn’t find a solution for a child who wasn’t big enough for a wheelchair, he designed a comfortable, rolling chair that was just perfect. They still use it. The couple’s gratitude for the chair resulted in a trusting relationship with Dan, so it was natural for them to welcome his talents into their home-building process. A maple floor finished to bring out all of its color-tones envelops the room in warmth. Alder doors and trim and a Doug fir ceiling reflect that warmth. Clearstory windows and floor-to-ceiling window banks fill the space with light—and with views of the spacious grounds that will
become a canvas for Paul, a retired landscaper. The couple’s vibrant art pieces play off against modernist furniture and lighting that is due to an inspired collaboration between Sara and interior designer Kelly Paulsen. “She was absolutely instrumental to the project,” Sara says. “I went through
two designers before I finally found Kelly.” The open clean-lined kitchen, butler’s pantry outfitted with a beverage center and Miele coffee machine (that allows guests to wait on themselves when Sara is cooking), and an outdoor room that centers around a wood-burning fireplace, all make for easy,
fabulous entertaining. A den just off the great room houses the big-screen television and Sara’s loom—
making for relaxing evenings of weaving, game watching and togetherness. Tourgoers will leave understanding that this house is everything great design should be. Form following function—and solving very human issues with soul-soothing style.
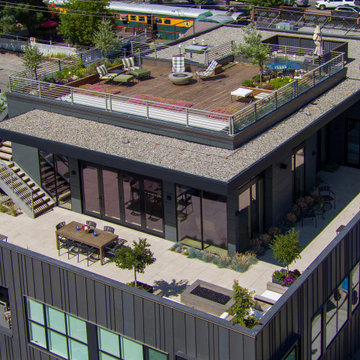
Immagine della facciata di un appartamento grande grigio classico a due piani con rivestimento in metallo, tetto piano e copertura mista
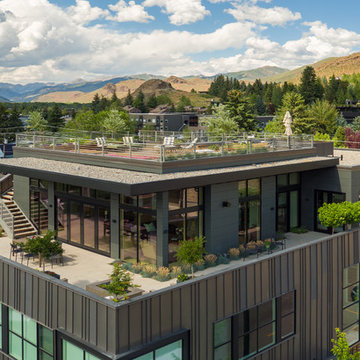
Immagine della facciata di un appartamento grande grigio classico a due piani con rivestimento in metallo, tetto piano e copertura mista
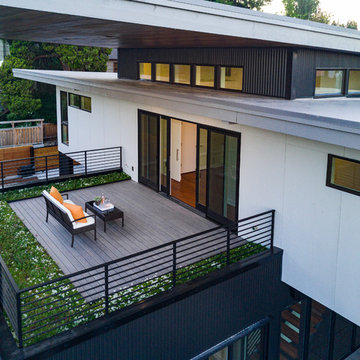
John Granen
Ispirazione per la facciata di una casa bianca contemporanea a due piani di medie dimensioni con rivestimento in metallo e copertura mista
Ispirazione per la facciata di una casa bianca contemporanea a due piani di medie dimensioni con rivestimento in metallo e copertura mista
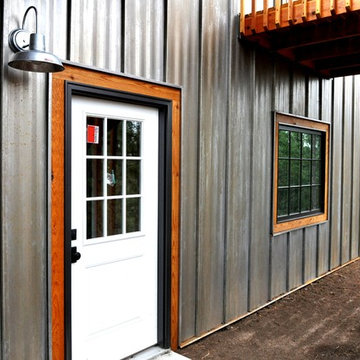
The beautiful wood trim around the door and window warm the metal siding.
Ispirazione per la villa grigia rustica con rivestimento in metallo e copertura mista
Ispirazione per la villa grigia rustica con rivestimento in metallo e copertura mista
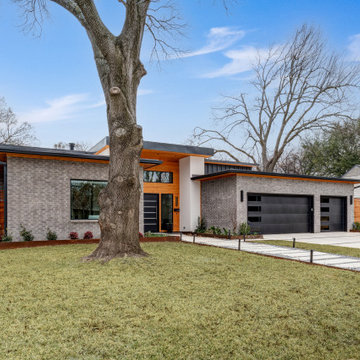
Idee per la villa grigia contemporanea a un piano di medie dimensioni con rivestimento in metallo, tetto piano e copertura mista
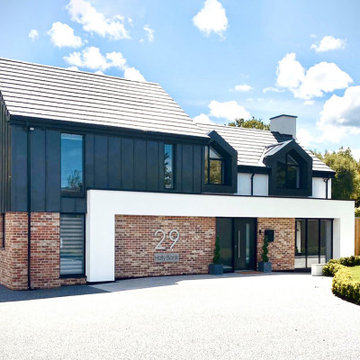
Remodel of an existing, dated 1990s house within greenbelt. The project involved a full refurbishment, recladding of the exterior and a two storey extension to the rear.
The scheme provides much needed extra space for a growing family, taking advantage of the large plot, integrating the exterior with the generous open plan interior living spaces.
Group D guided the client through the concept, planning, tender and construction stages of the project, ensuring a high quality delivery of the scheme.
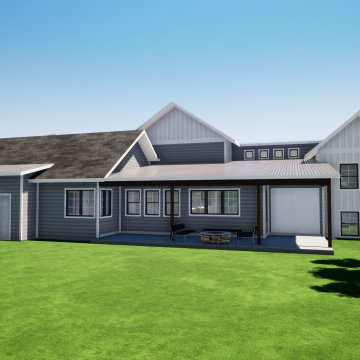
Foto della villa bianca country a due piani di medie dimensioni con rivestimento in metallo, tetto a capanna e copertura mista
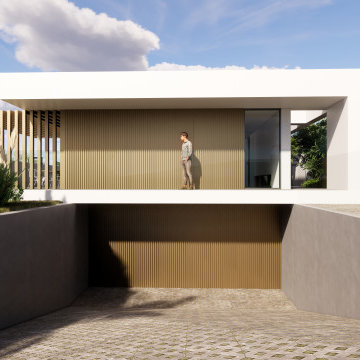
View of main entrance driveway.
Immagine della villa bianca contemporanea a due piani di medie dimensioni con rivestimento in metallo, tetto piano e copertura mista
Immagine della villa bianca contemporanea a due piani di medie dimensioni con rivestimento in metallo, tetto piano e copertura mista
Facciate di case con rivestimento in metallo e copertura mista
2