Facciate di case con rivestimento in mattoni e rivestimenti misti
Filtra anche per:
Budget
Ordina per:Popolari oggi
21 - 40 di 118.835 foto
1 di 3
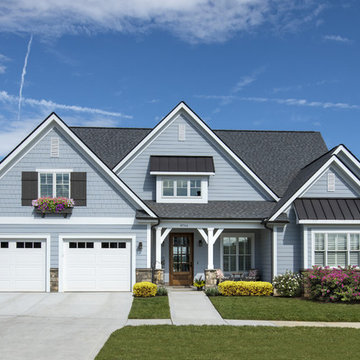
Cozy yet spacious, this Craftsman-style home plan exhibits charm with close attention to detail. The front-entry garage is convenient and the divided garage doors keep it stylish. Copper roofs crown several windows as well as the front porch, giving the home a striking contrast to the cedar shake and stone. Inside, the foyer and dining room greet visitors in a luxurious and formal manner. A larger great room and kitchen are completely open to one another, with a cozy breakfast nook off to the side. A stunning fireplace, vaulted ceiling and rear-porch access make the great room the ideal entertaining space. The master bedroom of the house plan is in a wing to itself and features porch access, as well as a generous walk-in closet and elegant master bath. On the opposite side of the home, two secondary bedrooms share a bath and both include a window seat.

Architect: Amanda Martocchio Architecture & Design
Photography: Michael Moran
Project Year:2016
This LEED-certified project was a substantial rebuild of a 1960's home, preserving the original foundation to the extent possible, with a small amount of new area, a reconfigured floor plan, and newly envisioned massing. The design is simple and modern, with floor to ceiling glazing along the rear, connecting the interior living spaces to the landscape. The design process was informed by building science best practices, including solar orientation, triple glazing, rain-screen exterior cladding, and a thermal envelope that far exceeds code requirements.
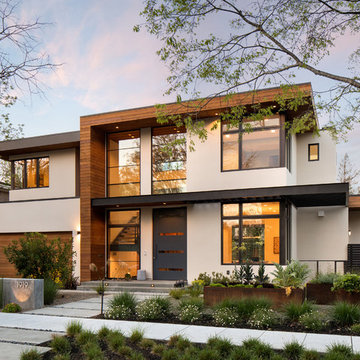
Immagine della villa contemporanea a due piani con rivestimenti misti e tetto piano
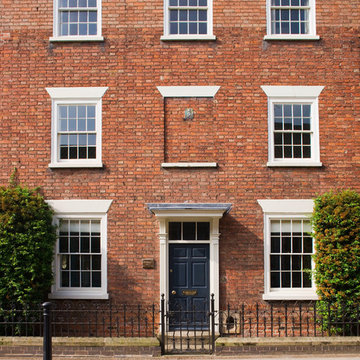
Ispirazione per la facciata di una casa rossa classica a tre piani con rivestimento in mattoni e tetto piano
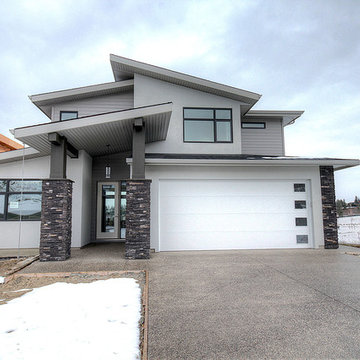
Idee per la facciata di una casa grande grigia moderna a due piani con rivestimenti misti
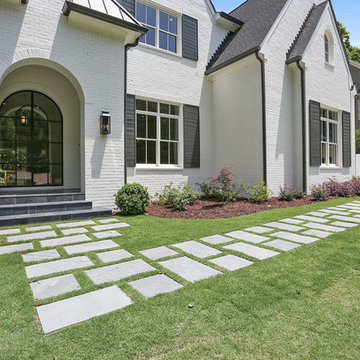
Idee per la facciata di una casa grande bianca contemporanea a due piani con rivestimento in mattoni e tetto a capanna
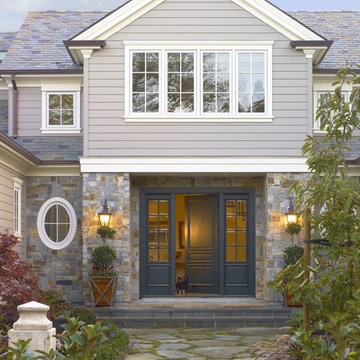
Foto della villa grande grigia country a due piani con rivestimenti misti, tetto a capanna, copertura a scandole e abbinamento di colori
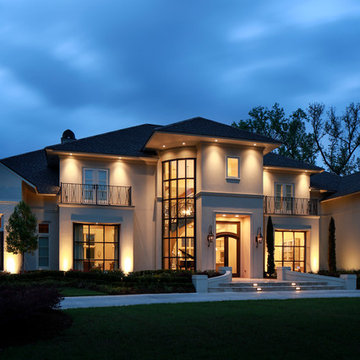
Oivanki Photography
Immagine della facciata di una casa ampia beige moderna a due piani con rivestimento in mattoni
Immagine della facciata di una casa ampia beige moderna a due piani con rivestimento in mattoni
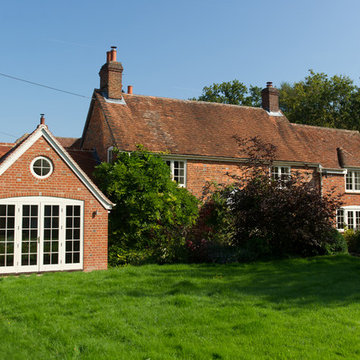
Ispirazione per la facciata di una casa rossa classica con rivestimento in mattoni e tetto a capanna
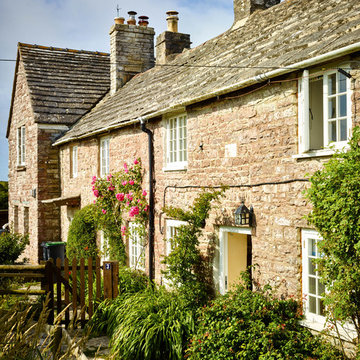
Photo by Tim Soar
Foto della facciata di una casa a due piani con rivestimento in mattoni e tetto a capanna
Foto della facciata di una casa a due piani con rivestimento in mattoni e tetto a capanna
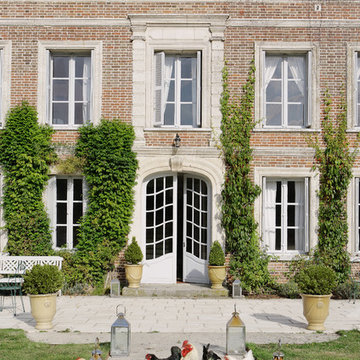
pierre jean verger
Immagine della facciata di una casa grande marrone classica a tre piani con rivestimento in mattoni e tetto a capanna
Immagine della facciata di una casa grande marrone classica a tre piani con rivestimento in mattoni e tetto a capanna
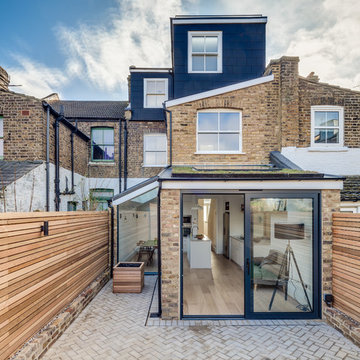
Simon Maxwell
Foto della facciata di una casa contemporanea a tre piani con rivestimenti misti
Foto della facciata di una casa contemporanea a tre piani con rivestimenti misti
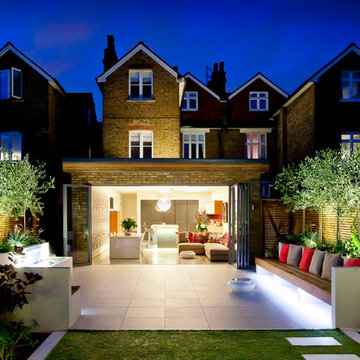
Immagine della facciata di una casa marrone contemporanea a tre piani con rivestimento in mattoni e tetto a capanna

The five bay main block of the façade features a pedimented center bay. Finely detailed dormers with arch top windows sit on a graduated slate roof, anchored by limestone topped chimneys.
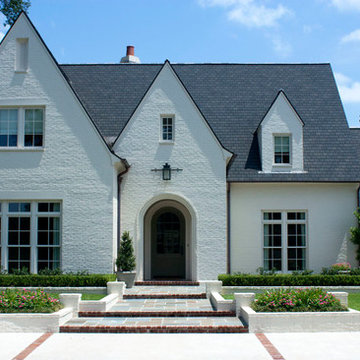
Esempio della facciata di una casa classica con rivestimento in mattoni e tetto a capanna
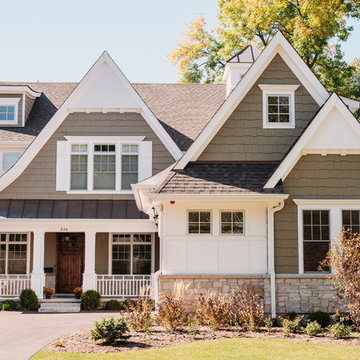
A custom home builder in Chicago's western suburbs, Summit Signature Homes, ushers in a new era of residential construction. With an eye on superb design and value, industry-leading practices and superior customer service, Summit stands alone. Custom-built homes in Clarendon Hills, Hinsdale, Western Springs, and other western suburbs.
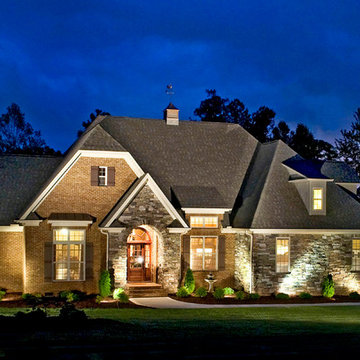
Compact yet charming, this home includes all the details of a much larger home. The European exterior features a stone entrance and copper roofing over the bedroom/study window.
The interior consists of tray ceilings in almost every common room, granting a luxurious feel to each. The breakfast room is hugged by a bow window, as is the master bedroom. For entertaining, the breakfast room, great room, kitchen and dining room are all just a step away from one another. The generous utility room is sure to please any homeowner and is just off the garage.
Ideal for outdoor entertaining, the sprawling porch and patio are an added bonus, and the fireplace on the porch is a great way to keep warm during cooler months.
Perfectly positioned, the bedrooms ensure privacy from one another. Two secondary bedrooms share a bath and the elegant master suite is located in the rear of the home.
Built by CVS Builders, LLC: http://www.cvsbuilders.com
Photo by G. Frank Hart Photography: http://www.gfrankhartphoto.com/
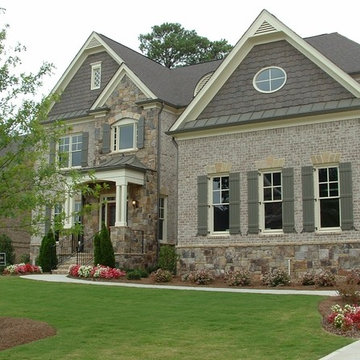
Jeannie Sias
Immagine della facciata di una casa grigia classica a due piani con rivestimento in mattoni
Immagine della facciata di una casa grigia classica a due piani con rivestimento in mattoni

Meechan Architectural Photography
Esempio della villa grande nera contemporanea a due piani con rivestimenti misti, tetto a padiglione e copertura a scandole
Esempio della villa grande nera contemporanea a due piani con rivestimenti misti, tetto a padiglione e copertura a scandole

Architectural Credit: R. Michael Cross Design Group
Ispirazione per la facciata di una casa piccola rossa contemporanea a tre piani con rivestimento in mattoni e tetto piano
Ispirazione per la facciata di una casa piccola rossa contemporanea a tre piani con rivestimento in mattoni e tetto piano
Facciate di case con rivestimento in mattoni e rivestimenti misti
2