Facciate di case con rivestimento in mattoni e rivestimenti misti
Ordina per:Popolari oggi
161 - 180 di 118.835 foto
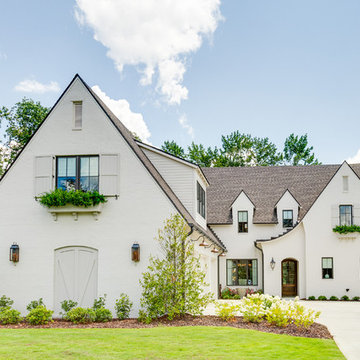
Toulmin Cabinetry & Design
Clem Burch
205 Photography
Esempio della villa bianca classica a due piani con rivestimento in mattoni, tetto a capanna e copertura a scandole
Esempio della villa bianca classica a due piani con rivestimento in mattoni, tetto a capanna e copertura a scandole
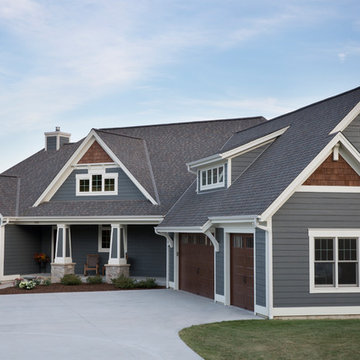
Custom design Craftsman style split bedroom ranch with bonus room build out over the garage sided with LP Smartside Diamond Kote color Smoky Ash. Welcoming covered porch with pillars and stained Shaker gable accents to match the wood tone long panel garage doors and front entry door. Roof in CertainTeed Landmark shingles in Driftwood color. (Ryan Hainey)
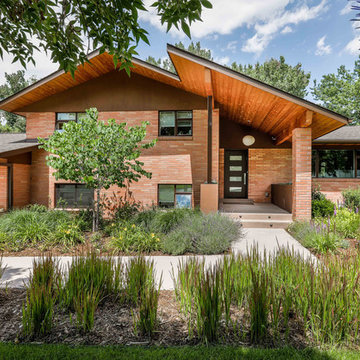
Justin Martin Photography
Idee per la villa grande rossa moderna a due piani con rivestimento in mattoni e copertura a scandole
Idee per la villa grande rossa moderna a due piani con rivestimento in mattoni e copertura a scandole
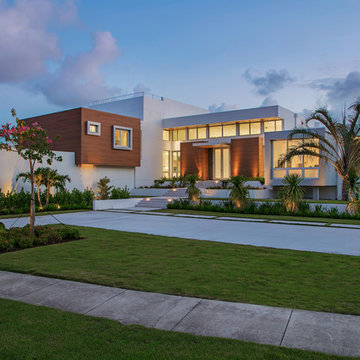
Ryan Gamma
Foto della villa grande bianca moderna a due piani con rivestimenti misti e tetto piano
Foto della villa grande bianca moderna a due piani con rivestimenti misti e tetto piano

This 2 story home with a first floor Master Bedroom features a tumbled stone exterior with iron ore windows and modern tudor style accents. The Great Room features a wall of built-ins with antique glass cabinet doors that flank the fireplace and a coffered beamed ceiling. The adjacent Kitchen features a large walnut topped island which sets the tone for the gourmet kitchen. Opening off of the Kitchen, the large Screened Porch entertains year round with a radiant heated floor, stone fireplace and stained cedar ceiling. Photo credit: Picture Perfect Homes
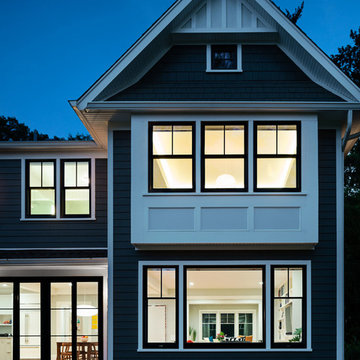
Amandakirkpatrick Photo
Ispirazione per la villa grande grigia classica a tre piani con rivestimenti misti, tetto a capanna e copertura a scandole
Ispirazione per la villa grande grigia classica a tre piani con rivestimenti misti, tetto a capanna e copertura a scandole
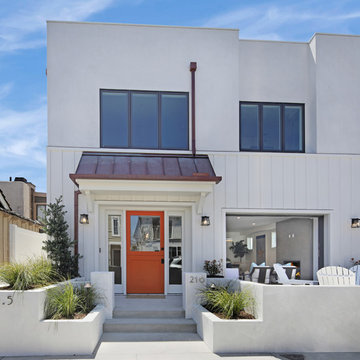
Esempio della villa bianca stile marinaro a due piani di medie dimensioni con rivestimenti misti e tetto piano
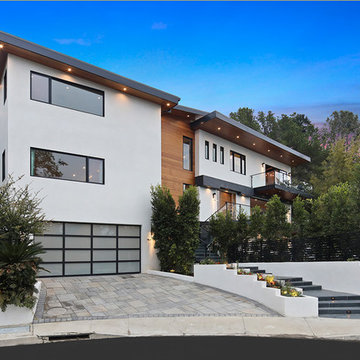
Ispirazione per la villa grande bianca moderna a due piani con rivestimenti misti
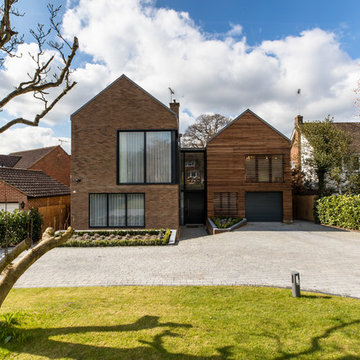
A new build for private clients in the heart of Surrey.
The twin gabled roofs are constructed from zinc while the exterior is clad in a mixture of modern slim-format brickwork and natural cedar battens. The oversized aluminium glazing provides superb lighting and allows maximum benefit of the glorious views over the Surrey countryside.
Internally the two sided fireplace in the foyer is a particular feature and enables the external and internal architecture to blend seamlessly. The interior space offers differing ceiling heights ranging from 2.2m to 3.8m and combines open plan entertaining spaces and homely snugs. From the lower 14m wide kitchen/dining area there are feature 3.6m high sliding doors leading to a 100ft south west facing garden. The master suite occupies one whole side of the house and frames far reaching views of the Surrey downs through the 4m tall gable window. Bedroom 2 & 3 are complimented by impressive en-suite bathrooms and the top floor consists of two more bedrooms with further views across the countryside. The house is equipped with air conditioning, state of the art audio visual features, designer kitchen and a Lutron lighting system.
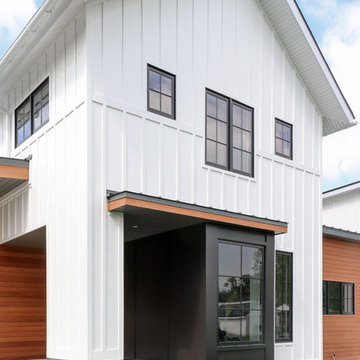
Ispirazione per la facciata di una casa bianca country a due piani di medie dimensioni con copertura a scandole e rivestimenti misti
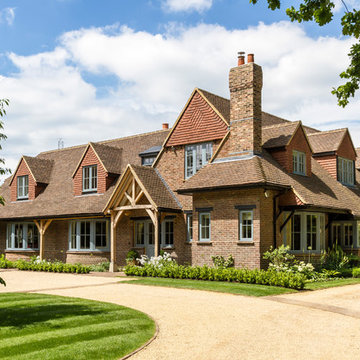
Ispirazione per la villa ampia classica a due piani con rivestimento in mattoni e tetto a capanna
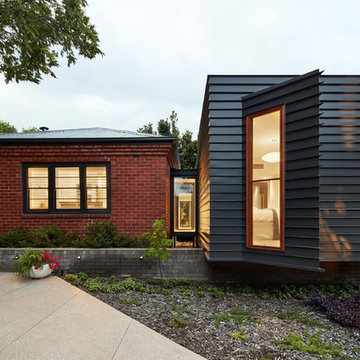
Anthony Basheer
Esempio della villa multicolore contemporanea a un piano di medie dimensioni con copertura in metallo o lamiera e rivestimenti misti
Esempio della villa multicolore contemporanea a un piano di medie dimensioni con copertura in metallo o lamiera e rivestimenti misti

3 Storey Modern Dwelling
Esempio della villa piccola bianca moderna a tre piani con tetto piano, copertura in metallo o lamiera e rivestimenti misti
Esempio della villa piccola bianca moderna a tre piani con tetto piano, copertura in metallo o lamiera e rivestimenti misti
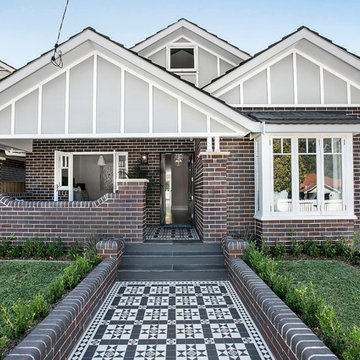
Ispirazione per la villa multicolore classica a due piani di medie dimensioni con rivestimento in mattoni, tetto a capanna e copertura in tegole
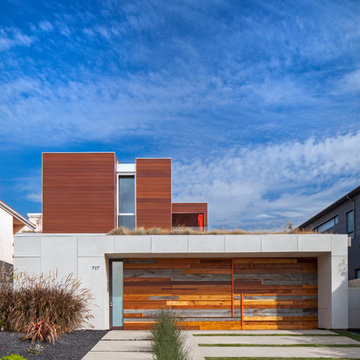
Art Gray Photography
Ispirazione per la villa marrone contemporanea a due piani con rivestimenti misti, tetto piano e copertura verde
Ispirazione per la villa marrone contemporanea a due piani con rivestimenti misti, tetto piano e copertura verde
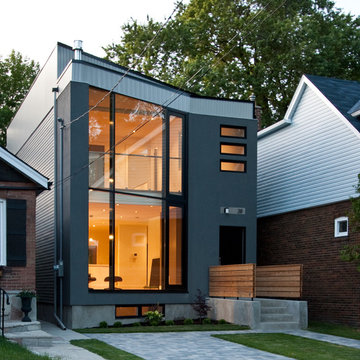
Custom Home Built by Maxamin Homes, Design atelier rzlbd, Photography BorXu
Esempio della facciata di una casa grigia contemporanea a due piani con rivestimenti misti
Esempio della facciata di una casa grigia contemporanea a due piani con rivestimenti misti
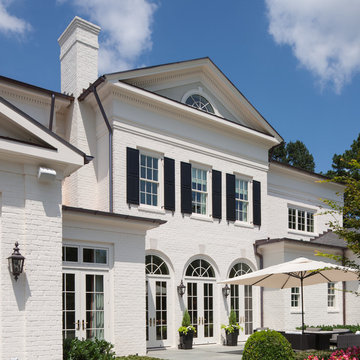
Foto della villa grande bianca classica a due piani con rivestimento in mattoni, tetto a padiglione e copertura verde

Who lives there: Asha Mevlana and her Havanese dog named Bali
Location: Fayetteville, Arkansas
Size: Main house (400 sq ft), Trailer (160 sq ft.), 1 loft bedroom, 1 bath
What sets your home apart: The home was designed specifically for my lifestyle.
My inspiration: After reading the book, "The Life Changing Magic of Tidying," I got inspired to just live with things that bring me joy which meant scaling down on everything and getting rid of most of my possessions and all of the things that I had accumulated over the years. I also travel quite a bit and wanted to live with just what I needed.
About the house: The L-shaped house consists of two separate structures joined by a deck. The main house (400 sq ft), which rests on a solid foundation, features the kitchen, living room, bathroom and loft bedroom. To make the small area feel more spacious, it was designed with high ceilings, windows and two custom garage doors to let in more light. The L-shape of the deck mirrors the house and allows for the two separate structures to blend seamlessly together. The smaller "amplified" structure (160 sq ft) is built on wheels to allow for touring and transportation. This studio is soundproof using recycled denim, and acts as a recording studio/guest bedroom/practice area. But it doesn't just look like an amp, it actually is one -- just plug in your instrument and sound comes through the front marine speakers onto the expansive deck designed for concerts.
My favorite part of the home is the large kitchen and the expansive deck that makes the home feel even bigger. The deck also acts as a way to bring the community together where local musicians perform. I love having a the amp trailer as a separate space to practice music. But I especially love all the light with windows and garage doors throughout.
Design team: Brian Crabb (designer), Zack Giffin (builder, custom furniture) Vickery Construction (builder) 3 Volve Construction (builder)
Design dilemmas: Because the city wasn’t used to having tiny houses there were certain rules that didn’t quite make sense for a tiny house. I wasn’t allowed to have stairs leading up to the loft, only ladders were allowed. Since it was built, the city is beginning to revisit some of the old rules and hopefully things will be changing.
Photo cred: Don Shreve
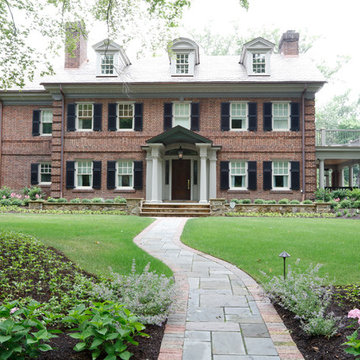
Ispirazione per la villa grande rossa classica a due piani con rivestimento in mattoni, tetto a capanna e copertura a scandole

Esempio della villa grande blu classica a due piani con rivestimenti misti, tetto a padiglione e copertura a scandole
Facciate di case con rivestimento in mattoni e rivestimenti misti
9