Facciate di case con rivestimento in mattoni e pannelli sovrapposti
Filtra anche per:
Budget
Ordina per:Popolari oggi
161 - 180 di 337 foto
1 di 3
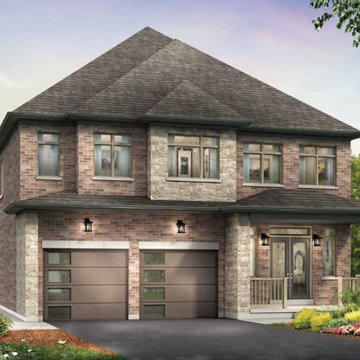
The Hewitt's Gate Development is setting Bradley Homes apart from other builders in Barrie. This transitional architecture style blends the modern elements of new with the welcoming style of the traditional style home. Offering a range of bungalows, bungalofts and two storey homes this development has lots to offer in a prime location near the GO Station. An additional unique feature to these designs are the multiple duplex designs for individuals looking for secondary income.
Key Design Elements:
-Large open concept main floor
-Freestanding soaker tubs in most primary ensuites
-Optional gas fireplaces with stone surround
-Modern kitchens with large islands and quartz countertops
-9'-0" ceiling heights on main floor
-Extra large doors with multiple styles and hardware options
-Large walk-in pantries
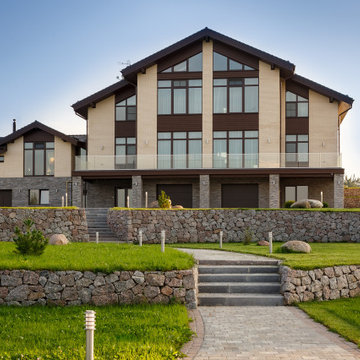
Foto della villa grande multicolore contemporanea a tre piani con rivestimento in mattoni e pannelli sovrapposti
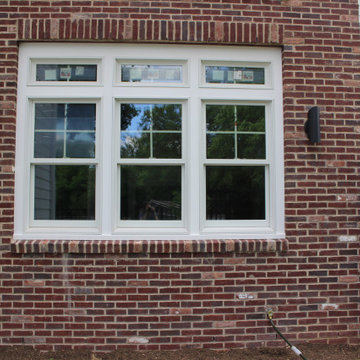
Architectural brick tower with accent lights.
Photo Credit: N. Leonard
Immagine della villa grande bianca country a tre piani con rivestimento in mattoni, tetto a capanna, copertura a scandole, tetto grigio e pannelli sovrapposti
Immagine della villa grande bianca country a tre piani con rivestimento in mattoni, tetto a capanna, copertura a scandole, tetto grigio e pannelli sovrapposti
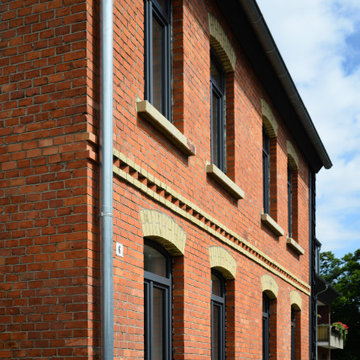
Idee per la facciata di un appartamento rosso classico a tre piani di medie dimensioni con rivestimento in mattoni, tetto a capanna, copertura in tegole, tetto blu e pannelli sovrapposti
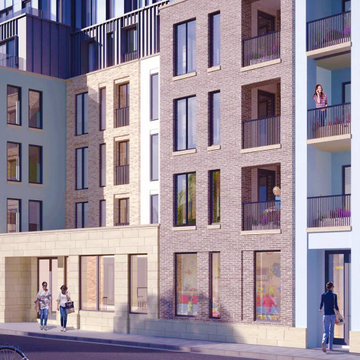
L'edificio presenta un complesso uso dei materiali mattone, intonaco e pietra ed un sapiente utilizzo dei colori. Lo scopo era di ridurre l'impatto visivo e far in modo che si integrasse completamente con il paesaggio circostante. Infatti ogni colore ed ogni materiale è inspirato agli edifici storici presenti sul territorio.
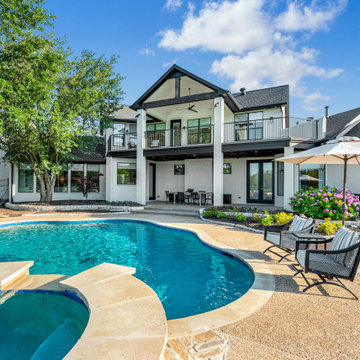
Ispirazione per la villa bianca classica a due piani di medie dimensioni con rivestimento in mattoni, tetto a capanna, copertura a scandole, tetto marrone e pannelli sovrapposti
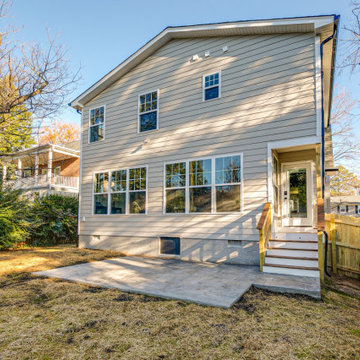
Charming and timeless, 5 bedroom, 3 bath, freshly-painted brick Dutch Colonial nestled in the quiet neighborhood of Sauer’s Gardens (in the Mary Munford Elementary School district)! We have fully-renovated and expanded this home to include the stylish and must-have modern upgrades, but have also worked to preserve the character of a historic 1920’s home. As you walk in to the welcoming foyer, a lovely living/sitting room with original fireplace is on your right and private dining room on your left. Go through the French doors of the sitting room and you’ll enter the heart of the home – the kitchen and family room. Featuring quartz countertops, two-toned cabinetry and large, 8’ x 5’ island with sink, the completely-renovated kitchen also sports stainless-steel Frigidaire appliances, soft close doors/drawers and recessed lighting. The bright, open family room has a fireplace and wall of windows that overlooks the spacious, fenced back yard with shed. Enjoy the flexibility of the first-floor bedroom/private study/office and adjoining full bath. Upstairs, the owner’s suite features a vaulted ceiling, 2 closets and dual vanity, water closet and large, frameless shower in the bath. Three additional bedrooms (2 with walk-in closets), full bath and laundry room round out the second floor. The unfinished basement, with access from the kitchen/family room, offers plenty of storage.
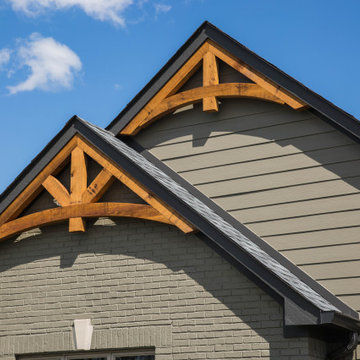
This traditional brick home received a refreshed look with the addition of gable accents, new posts and painted brick.
Foto della villa marrone classica con rivestimento in mattoni, tetto a capanna, copertura a scandole, tetto nero e pannelli sovrapposti
Foto della villa marrone classica con rivestimento in mattoni, tetto a capanna, copertura a scandole, tetto nero e pannelli sovrapposti
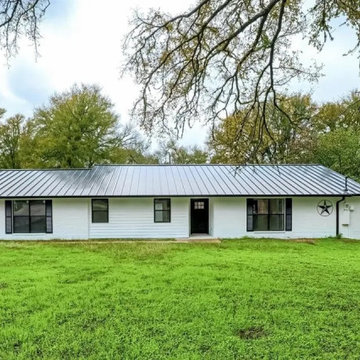
Idee per la facciata di una casa grande bianca classica a un piano con rivestimento in mattoni e pannelli sovrapposti
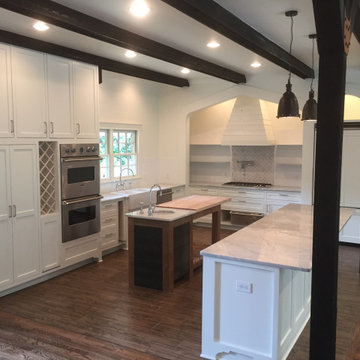
Built as a spec project for a developer. This was originally a single-story home with a basement. We added another story and exposed existing basement to allow garage access (front-left of house). Full rehabilitation of fit and finish of entire house inside and out.
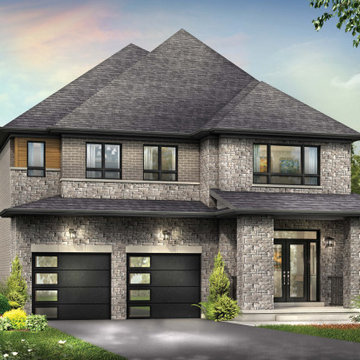
The Hewitt's Gate Development is setting Bradley Homes apart from other builders in Barrie. This transitional architecture style blends the modern elements of new with the welcoming style of the traditional style home. Offering a range of bungalows, bungalofts and two storey homes this development has lots to offer in a prime location near the GO Station. An additional unique feature to these designs are the multiple duplex designs for individuals looking for secondary income.
Key Design Elements:
-Large open concept main floor
-Freestanding soaker tubs in most primary ensuites
-Optional gas fireplaces with stone surround
-Modern kitchens with large islands and quartz countertops
-9'-0" ceiling heights on main floor
-Extra large doors with multiple styles and hardware options
-Large walk-in pantries
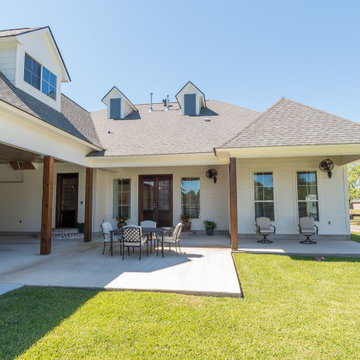
Ispirazione per la villa grande bianca classica a due piani con rivestimento in mattoni, tetto a padiglione, copertura a scandole, tetto marrone e pannelli sovrapposti
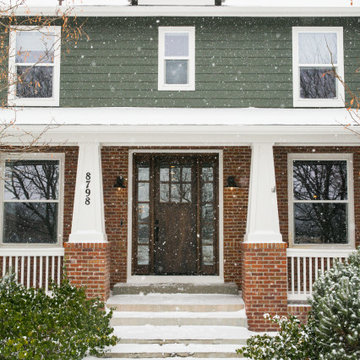
Foto della villa grande verde classica a due piani con rivestimento in mattoni, tetto a padiglione, copertura a scandole, tetto grigio e pannelli sovrapposti
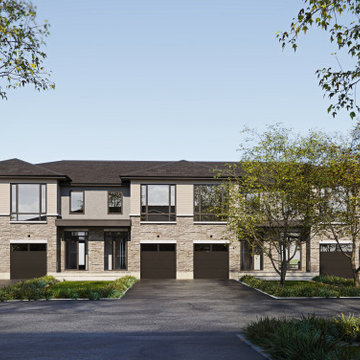
Exterior 3D Rendering for Maple Leaf Custom Homes Architecture company in Canada.
Foto della facciata di una casa a schiera grande multicolore moderna a due piani con rivestimento in mattoni, tetto a capanna, copertura a scandole, tetto nero e pannelli sovrapposti
Foto della facciata di una casa a schiera grande multicolore moderna a due piani con rivestimento in mattoni, tetto a capanna, copertura a scandole, tetto nero e pannelli sovrapposti
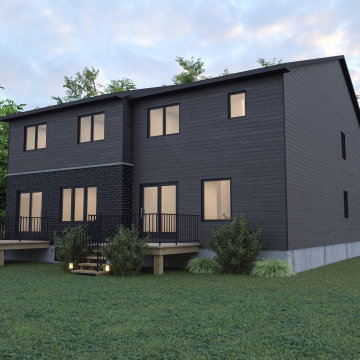
Esempio della facciata di una casa bifamiliare grigia a tre piani di medie dimensioni con rivestimento in mattoni, tetto a capanna, copertura mista, tetto blu e pannelli sovrapposti
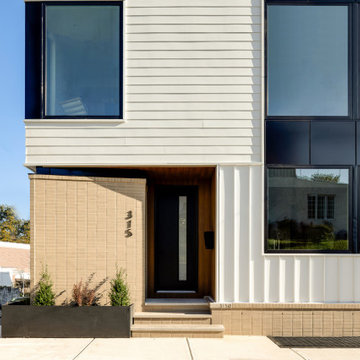
Idee per la villa grande bianca contemporanea a tre piani con rivestimento in mattoni, tetto piano, copertura mista e pannelli sovrapposti
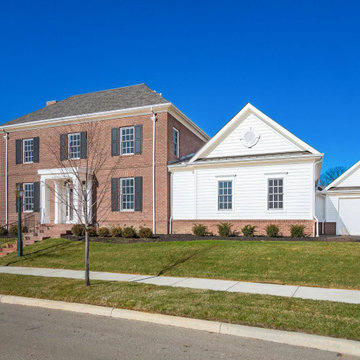
Idee per la facciata di una casa grande rossa classica a tre piani con rivestimento in mattoni, tetto a padiglione, copertura a scandole, tetto grigio e pannelli sovrapposti
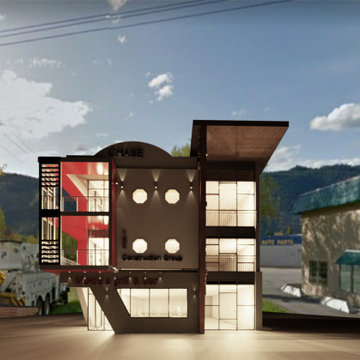
2D, plans, and 3D renderings help to understand plans easy. gives you better understanding of imagination thus we can prevent design and plan mistakes.
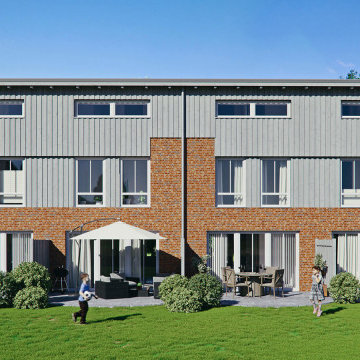
Idee per la facciata di una casa grigia contemporanea a tre piani con rivestimento in mattoni, copertura in tegole, tetto nero e pannelli sovrapposti
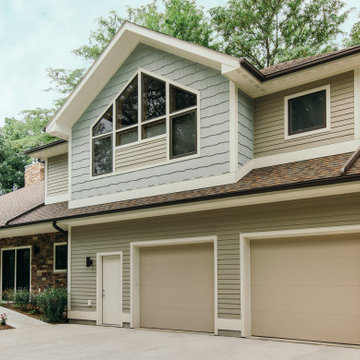
Ispirazione per la villa grande verde contemporanea a due piani con rivestimento in mattoni, tetto a capanna, copertura a scandole, tetto marrone e pannelli sovrapposti
Facciate di case con rivestimento in mattoni e pannelli sovrapposti
9