Facciate di case con rivestimento in mattoni e pannelli sovrapposti
Filtra anche per:
Budget
Ordina per:Popolari oggi
121 - 140 di 337 foto
1 di 3
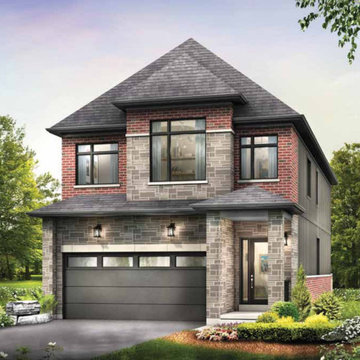
The Hewitt's Gate Development is setting Bradley Homes apart from other builders in Barrie. This transitional architecture style blends the modern elements of new with the welcoming style of the traditional style home. Offering a range of bungalows, bungalofts and two storey homes this development has lots to offer in a prime location near the GO Station. An additional unique feature to these designs are the multiple duplex designs for individuals looking for secondary income.
Key Design Elements:
-Large open concept main floor
-Freestanding soaker tubs in most primary ensuites
-Optional gas fireplaces with stone surround
-Modern kitchens with large islands and quartz countertops
-9'-0" ceiling heights on main floor
-Extra large doors with multiple styles and hardware options
-Large walk-in pantries
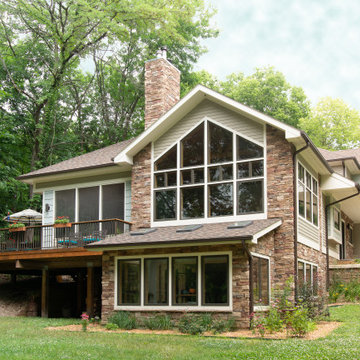
Immagine della villa grande verde contemporanea a due piani con rivestimento in mattoni, tetto a capanna, copertura a scandole, tetto marrone e pannelli sovrapposti
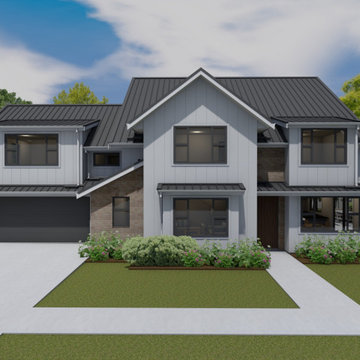
Two story duplex for multi-generational living or house & income.
Immagine della facciata di una casa bifamiliare classica a due piani di medie dimensioni con rivestimento in mattoni, tetto a capanna, copertura in metallo o lamiera e pannelli sovrapposti
Immagine della facciata di una casa bifamiliare classica a due piani di medie dimensioni con rivestimento in mattoni, tetto a capanna, copertura in metallo o lamiera e pannelli sovrapposti
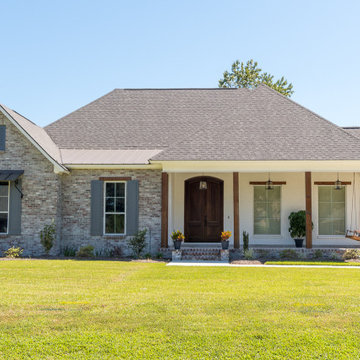
Immagine della villa grande bianca classica a due piani con rivestimento in mattoni, tetto a padiglione, copertura a scandole, tetto marrone e pannelli sovrapposti
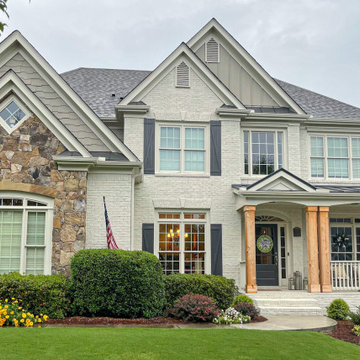
Paint completely transformed this house
Ispirazione per la facciata di una casa bianca country a tre piani con rivestimento in mattoni e pannelli sovrapposti
Ispirazione per la facciata di una casa bianca country a tre piani con rivestimento in mattoni e pannelli sovrapposti
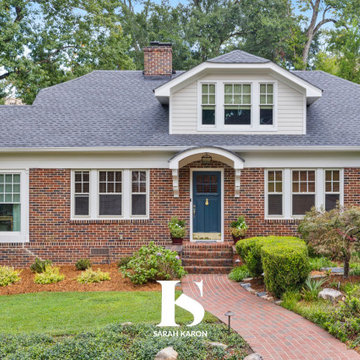
An exterior transformation of a 1930s bungalow in Atlanta's Peachtree Hills neighborhood.
Esempio della villa classica a due piani di medie dimensioni con rivestimento in mattoni e pannelli sovrapposti
Esempio della villa classica a due piani di medie dimensioni con rivestimento in mattoni e pannelli sovrapposti
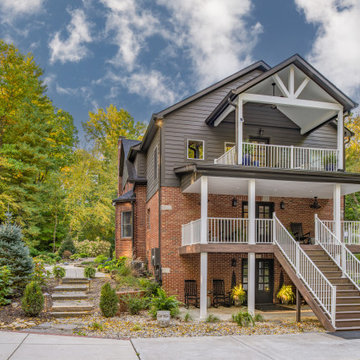
Sometimes, we see nothing but potential.
Esempio della villa grande grigia rustica a tre piani con rivestimento in mattoni, tetto a capanna, copertura a scandole, tetto grigio e pannelli sovrapposti
Esempio della villa grande grigia rustica a tre piani con rivestimento in mattoni, tetto a capanna, copertura a scandole, tetto grigio e pannelli sovrapposti
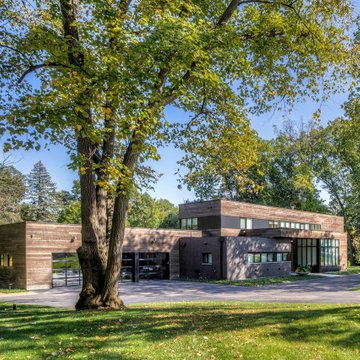
Foto della villa grande marrone contemporanea a due piani con rivestimento in mattoni, tetto piano e pannelli sovrapposti
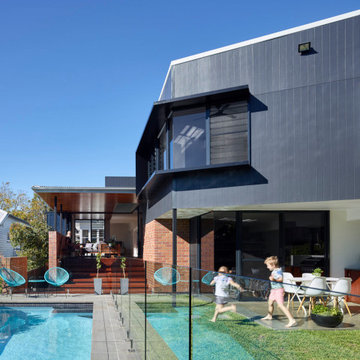
Foto della villa nera moderna a due piani di medie dimensioni con rivestimento in mattoni, tetto a capanna, copertura in metallo o lamiera, tetto bianco e pannelli sovrapposti
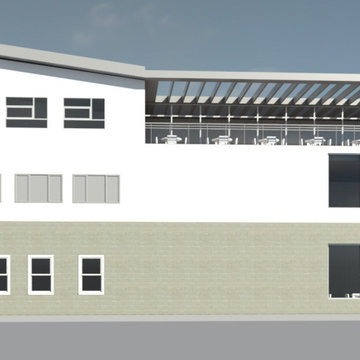
2D, plans, and 3D renderings help to understand plans easy. gives you better understanding of imagination thus we can prevent design and plan mistakes.
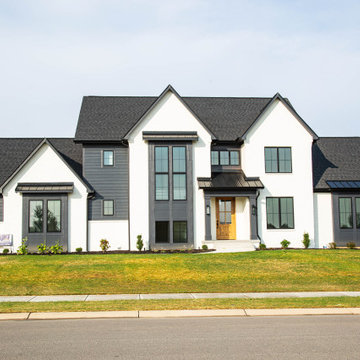
Painted brick and Tricorn Black siding provide a strikingly modern look to the traditional design of the home.
Immagine della villa grande multicolore classica a due piani con rivestimento in mattoni, tetto a capanna, copertura a scandole, tetto nero e pannelli sovrapposti
Immagine della villa grande multicolore classica a due piani con rivestimento in mattoni, tetto a capanna, copertura a scandole, tetto nero e pannelli sovrapposti
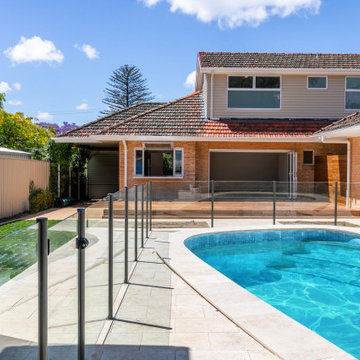
Rear yard upgrade. Existing pool re tiled, new frameless glass fencing, new stone pool coping, decking, first floor integrated into roof space, large cafe style doors opening onto deck.
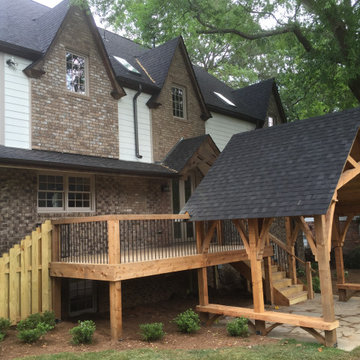
Built as a spec project for a developer. This was originally a single-story home with a basement. We added another story and exposed existing basement to allow garage access (front-left of house). Full rehabilitation of fit and finish of entire house inside and out.
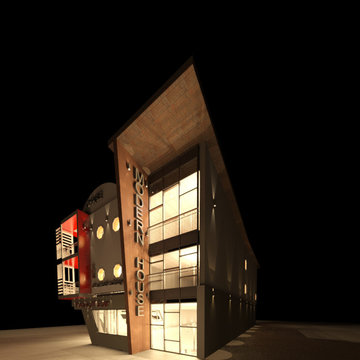
2D, plans, and 3D renderings help to understand plans easy. gives you better understanding of imagination thus we can prevent design and plan mistakes.
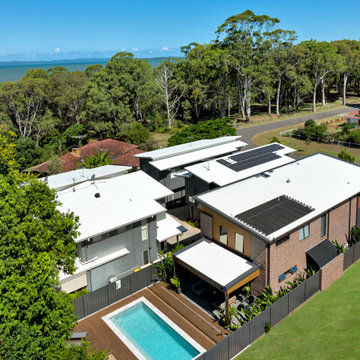
Ispirazione per la villa marrone moderna a due piani di medie dimensioni con rivestimento in mattoni, tetto piano, copertura in metallo o lamiera, tetto bianco e pannelli sovrapposti
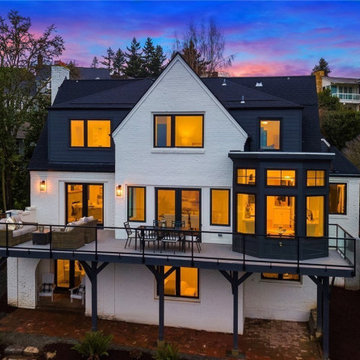
Foto della villa grande bianca classica a tre piani con rivestimento in mattoni, tetto a capanna, pannelli sovrapposti, copertura a scandole e tetto nero
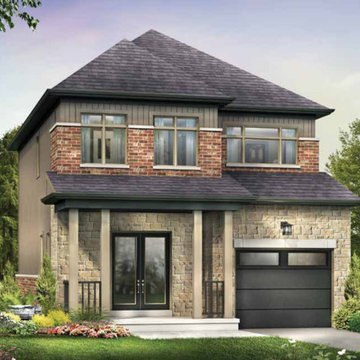
The Hewitt's Gate Development is setting Bradley Homes apart from other builders in Barrie. This transitional architecture style blends the modern elements of new with the welcoming style of the traditional style home. Offering a range of bungalows, bungalofts and two storey homes this development has lots to offer in a prime location near the GO Station. An additional unique feature to these designs are the multiple duplex designs for individuals looking for secondary income.
Key Design Elements:
-Large open concept main floor
-Freestanding soaker tubs in most primary ensuites
-Optional gas fireplaces with stone surround
-Modern kitchens with large islands and quartz countertops
-9'-0" ceiling heights on main floor
-Extra large doors with multiple styles and hardware options
-Large walk-in pantries
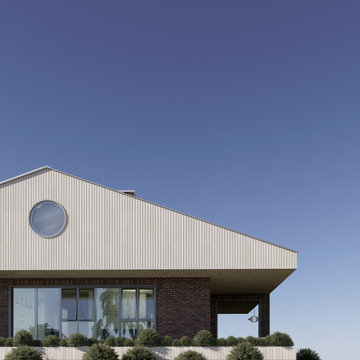
Ispirazione per la villa classica a un piano con rivestimento in mattoni, tetto a capanna, copertura in metallo o lamiera, tetto grigio e pannelli sovrapposti
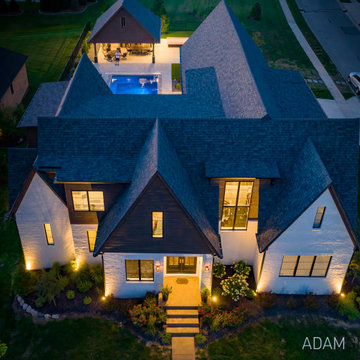
A spec home that the buyers love. They added the pool and pool cabana, as we had hoped.
Esempio della villa grande bianca eclettica a due piani con rivestimento in mattoni, tetto a capanna, copertura a scandole, tetto grigio e pannelli sovrapposti
Esempio della villa grande bianca eclettica a due piani con rivestimento in mattoni, tetto a capanna, copertura a scandole, tetto grigio e pannelli sovrapposti
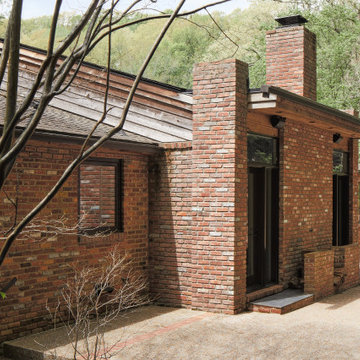
photo credit: joseph bradshaw
@josephgbradshaw
www.joseph-bradshaw.com
Idee per la villa contemporanea a due piani di medie dimensioni con rivestimento in mattoni e pannelli sovrapposti
Idee per la villa contemporanea a due piani di medie dimensioni con rivestimento in mattoni e pannelli sovrapposti
Facciate di case con rivestimento in mattoni e pannelli sovrapposti
7