Facciate di case con rivestimento in legno e terreno in pendenza
Filtra anche per:
Budget
Ordina per:Popolari oggi
101 - 120 di 186 foto
1 di 3
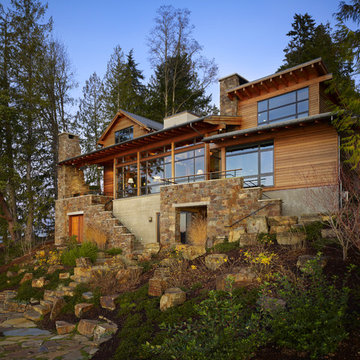
Photography Courtesy of Benjamin Benschneider
www.benschneiderphoto.com/
Foto della villa grande marrone rustica a tre piani con rivestimento in legno, tetto a capanna, copertura in metallo o lamiera e terreno in pendenza
Foto della villa grande marrone rustica a tre piani con rivestimento in legno, tetto a capanna, copertura in metallo o lamiera e terreno in pendenza
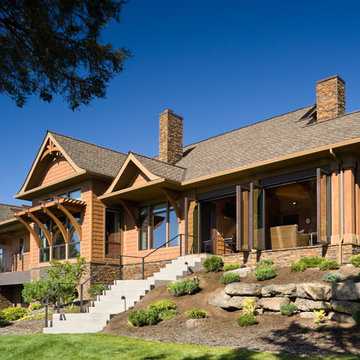
Home by John True, Photos by Bob Greenspan. Beautiful Mountain Ranch home in Bend, Oregon.
Foto della facciata di una casa rustica con rivestimento in legno e terreno in pendenza
Foto della facciata di una casa rustica con rivestimento in legno e terreno in pendenza
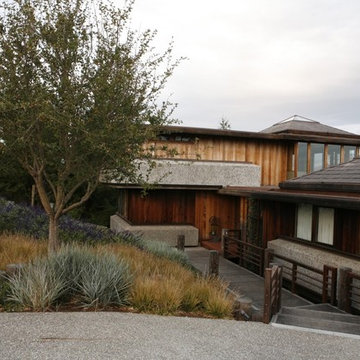
Ispirazione per la facciata di una casa contemporanea con rivestimento in legno e terreno in pendenza

Existing 1970s cottage transformed into modern lodge - view from lakeside - HLODGE - Unionville, IN - Lake Lemon - HAUS | Architecture For Modern Lifestyles (architect + photographer) - WERK | Building Modern (builder)
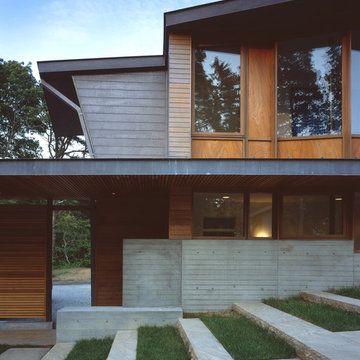
Entry; Photo Credit: John Linden
Idee per la facciata di una casa ampia contemporanea a due piani con rivestimento in legno e terreno in pendenza
Idee per la facciata di una casa ampia contemporanea a due piani con rivestimento in legno e terreno in pendenza
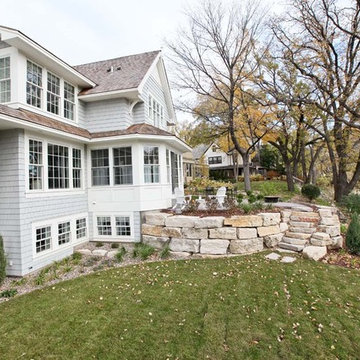
Esempio della facciata di una casa stile marinaro a due piani con rivestimento in legno e terreno in pendenza
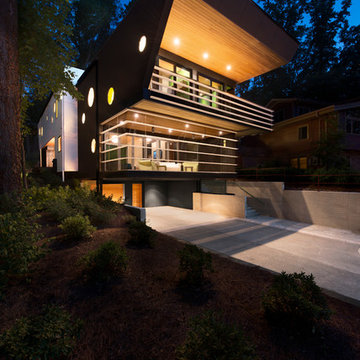
galina coeda
Foto della villa grande multicolore contemporanea a due piani con rivestimento in legno, tetto piano, copertura in metallo o lamiera, tetto nero, pannelli sovrapposti, abbinamento di colori, terreno in pendenza e scale
Foto della villa grande multicolore contemporanea a due piani con rivestimento in legno, tetto piano, copertura in metallo o lamiera, tetto nero, pannelli sovrapposti, abbinamento di colori, terreno in pendenza e scale
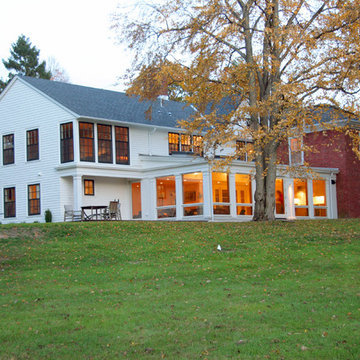
Idee per la facciata di una casa classica con rivestimento in legno e terreno in pendenza
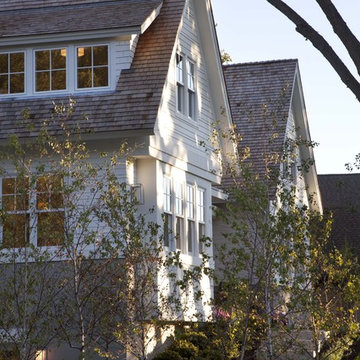
Ispirazione per la facciata di una casa classica con rivestimento in legno, copertura a scandole e terreno in pendenza
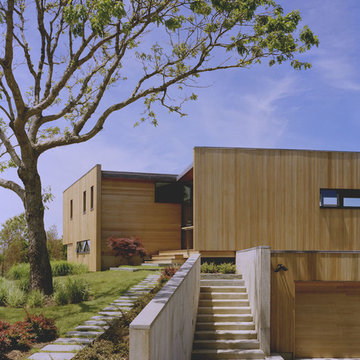
Perched on a bluff overlooking Block Island Sound, the property is a flag lot at the edge of a new subdivision, bordered on three sides by water, wetlands, and woods. The client asked us to design a house with a minimal impact on the pristine landscape, maximum exposure to the views and all the amenities of a year round vacation home.
The basic requirements of each space were considered integrally with the effects of sunlight, breezes and views. The house was conceived as a lens, continually framing and magnifying the subtle changes in the surrounding environment.
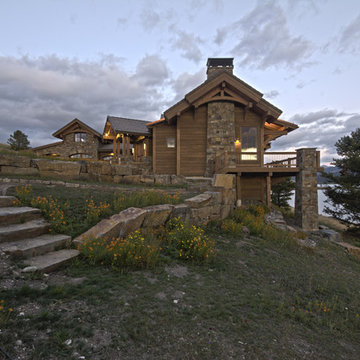
Location: Anaconda, MT
Project Manager: Ben S. Jones
Superintendent: Dennis W. Hiner
Architect: Reid Smith Architects
Photographer: Tyler Call Photgraphy
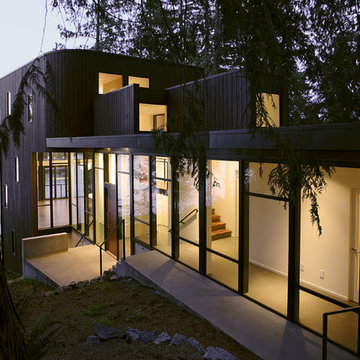
Foto della facciata di una casa moderna con rivestimento in legno e terreno in pendenza
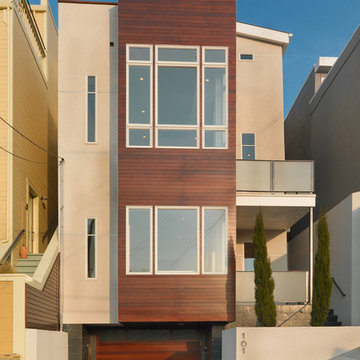
Rien van Rijthoven
Esempio della facciata di una casa contemporanea con rivestimento in legno e terreno in pendenza
Esempio della facciata di una casa contemporanea con rivestimento in legno e terreno in pendenza
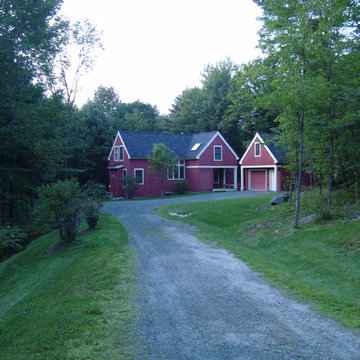
Esempio della facciata di una casa rustica con rivestimento in legno e terreno in pendenza
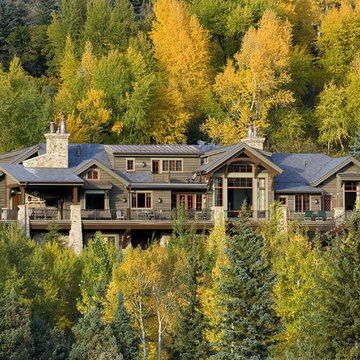
Esempio della facciata di una casa classica con rivestimento in legno e terreno in pendenza

Idee per la facciata di una casa bifamiliare piccola verde contemporanea a un piano con rivestimento in legno, tetto piano, copertura mista, tetto bianco, pannelli e listelle di legno e terreno in pendenza
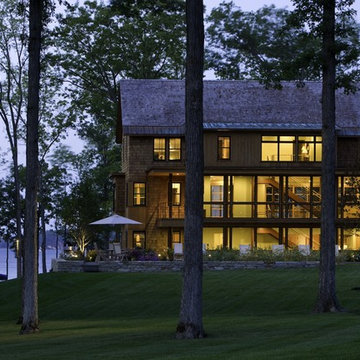
View TruexCullins Interiors designs at www.truexcullins.com
Photos by Jim Westphalen
Foto della facciata di una casa rustica con rivestimento in legno e terreno in pendenza
Foto della facciata di una casa rustica con rivestimento in legno e terreno in pendenza
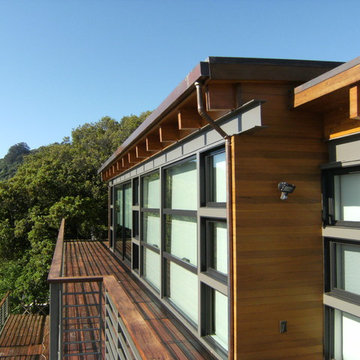
Exterior
Idee per la facciata di una casa industriale con rivestimento in legno e terreno in pendenza
Idee per la facciata di una casa industriale con rivestimento in legno e terreno in pendenza
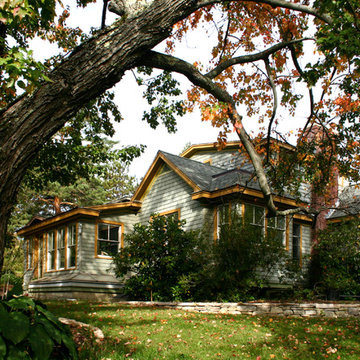
Existing small Cape with major interior renovations and 1st and 2nd floor additions.
Ispirazione per la villa beige classica a due piani di medie dimensioni con rivestimento in legno, tetto a capanna, copertura a scandole, tetto grigio, con scandole e terreno in pendenza
Ispirazione per la villa beige classica a due piani di medie dimensioni con rivestimento in legno, tetto a capanna, copertura a scandole, tetto grigio, con scandole e terreno in pendenza
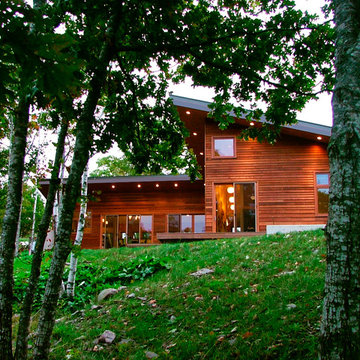
The “cabin in the woods” sits low atop a prominent mountain on the coastline hidden by a dense curtain of birch trees. The house is sited like two arms that stretch in opposite directions toward the harbor, creating a courtyard that is sheltered from the elements. Flowing spaces, clean lines and glazed expanses capture the outside landscape while sealed concrete floors, precise interior detailing and pitched metal roofs reveal a modern sensibility set in a rustic landscape.
Facciate di case con rivestimento in legno e terreno in pendenza
6