Facciate di case con rivestimento in legno e terreno in pendenza
Filtra anche per:
Budget
Ordina per:Popolari oggi
61 - 80 di 186 foto
1 di 3
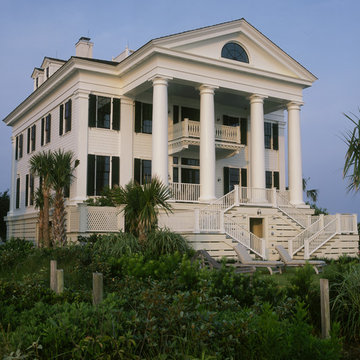
Chadsworth Columns Show House featuring work of Christine G.H. Franck. Columns by Chadsworth.
Esempio della facciata di una casa grande bianca classica a tre piani con rivestimento in legno e terreno in pendenza
Esempio della facciata di una casa grande bianca classica a tre piani con rivestimento in legno e terreno in pendenza
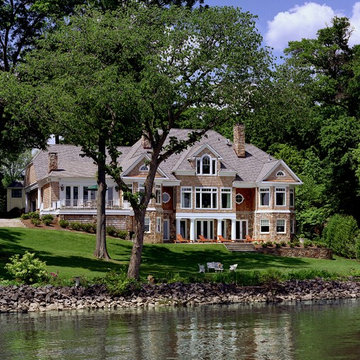
Idee per la facciata di una casa grande stile marinaro a tre piani con rivestimento in legno e terreno in pendenza
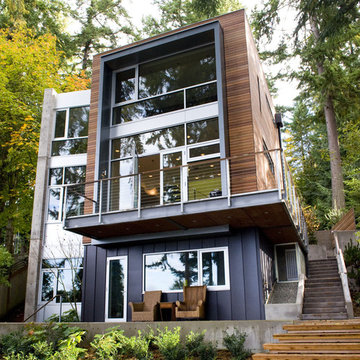
Exterior - photos by Andrew Waits
Interior - photos by Roger Turk - Northlight Photography
Esempio della villa marrone contemporanea a tre piani di medie dimensioni con rivestimento in legno, tetto piano e terreno in pendenza
Esempio della villa marrone contemporanea a tre piani di medie dimensioni con rivestimento in legno, tetto piano e terreno in pendenza
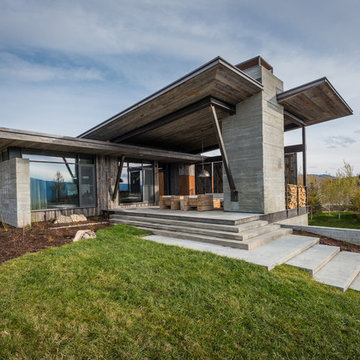
Idee per la casa con tetto a falda unica contemporaneo a un piano con rivestimento in legno e terreno in pendenza
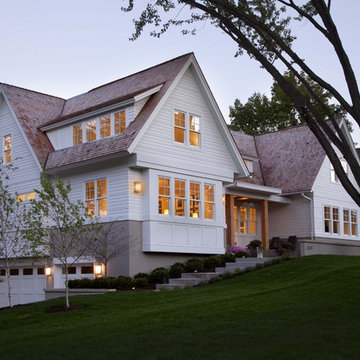
Foto della facciata di una casa contemporanea con rivestimento in legno e terreno in pendenza
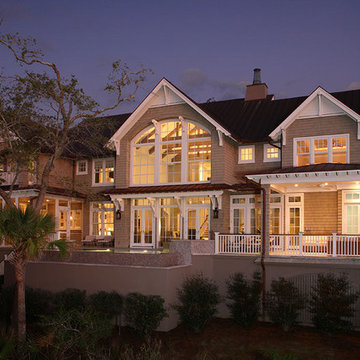
Idee per la facciata di una casa classica a due piani con rivestimento in legno e terreno in pendenza
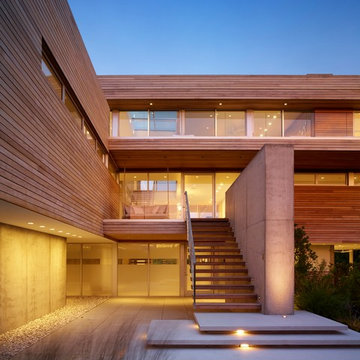
Matthew Carbone
Ispirazione per la facciata di una casa contemporanea a tre piani con rivestimento in legno, tetto piano e terreno in pendenza
Ispirazione per la facciata di una casa contemporanea a tre piani con rivestimento in legno, tetto piano e terreno in pendenza
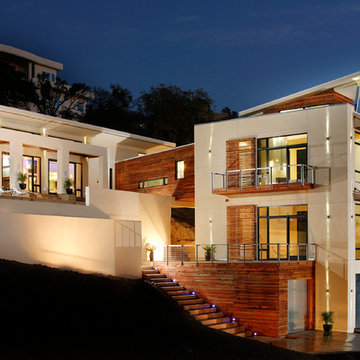
The Spa House was designed as a modern escape from the world where the owner could "chill" after a long day's work. Designed by Sage Architecture, Inc.
Dave Adams Photography
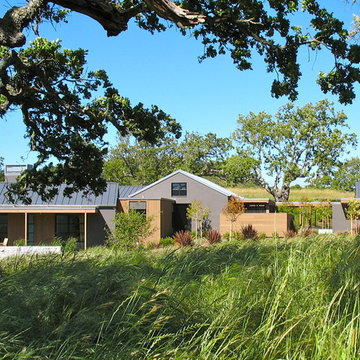
Idee per la facciata di una casa contemporanea con rivestimento in legno e terreno in pendenza
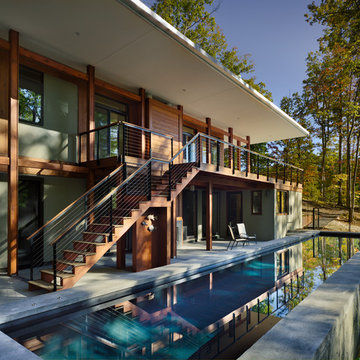
Deep overhangs shade the house from direct solar heat gain. The house steps down the hill culminating in a pool. Photo: Prakash Patel
Idee per la facciata di una casa piccola marrone contemporanea a due piani con rivestimento in legno e terreno in pendenza
Idee per la facciata di una casa piccola marrone contemporanea a due piani con rivestimento in legno e terreno in pendenza
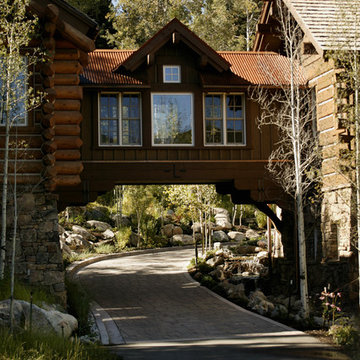
Interiors by: Drayton Designs, Inc.
Contact: Anne Roberts
Type: Interior Designer
Address: Yorba Linda, CA 92886
Phone: 714-779-1430
Immagine della facciata di una casa rustica a due piani con rivestimento in legno e terreno in pendenza
Immagine della facciata di una casa rustica a due piani con rivestimento in legno e terreno in pendenza
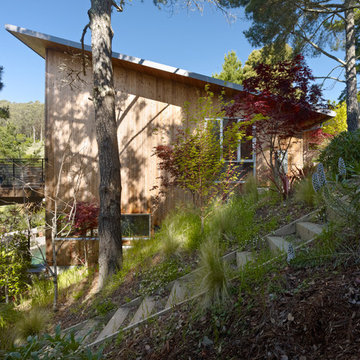
South facade showing vertical STK (select tight knot) naturally weathered Cedar siding.
bruce damonte
Ispirazione per la casa con tetto a falda unica rustico con rivestimento in legno e terreno in pendenza
Ispirazione per la casa con tetto a falda unica rustico con rivestimento in legno e terreno in pendenza
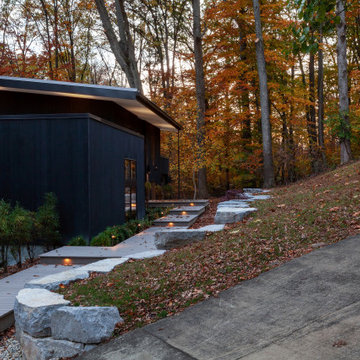
Driveway view of major renovation project at Lake Lemon in Unionville, IN - HAUS | Architecture For Modern Lifestyles - Christopher Short - Derek Mills - WERK | Building Modern
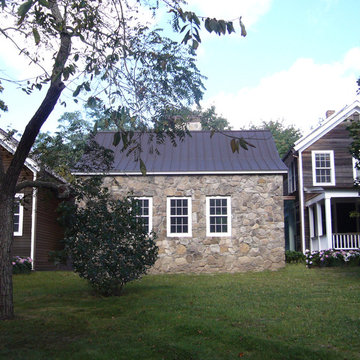
exterior, farm house, stone, cedar, copper, metal roof, fireplace, reclaimed brick, windows, breezeway
Ispirazione per la facciata di una casa country con rivestimento in legno, copertura in metallo o lamiera e terreno in pendenza
Ispirazione per la facciata di una casa country con rivestimento in legno, copertura in metallo o lamiera e terreno in pendenza
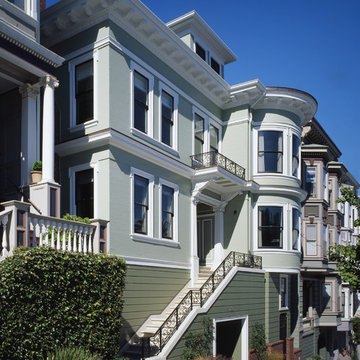
This 7,000 square foot renovation and addition maintains the graciousness and carefully-proportioned spaces of the historic 1907 home. The new construction includes a kitchen and family living area, a master bedroom suite, and a fourth floor dormer expansion. The subtle palette of materials, extensive built-in cabinetry, and careful integration of modern detailing and design, together create a fresh interpretation of the original design.
Photography: Matthew Millman Photography
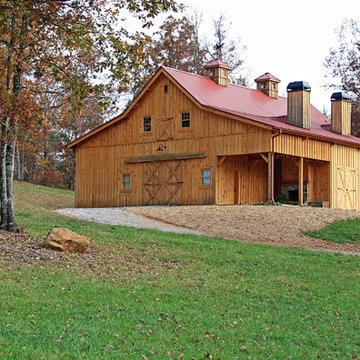
Sand Creek Post & Beam Traditional Wood Barns and Barn Homes
Learn more & request a free catalog: www.sandcreekpostandbeam.com
Idee per la facciata di una casa rustica con rivestimento in legno e terreno in pendenza
Idee per la facciata di una casa rustica con rivestimento in legno e terreno in pendenza
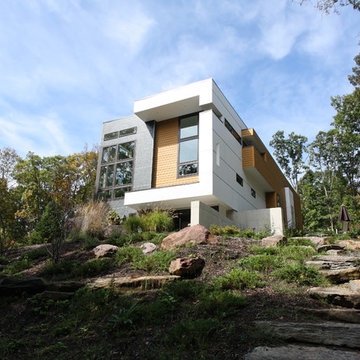
Esempio della facciata di una casa contemporanea con rivestimento in legno e terreno in pendenza
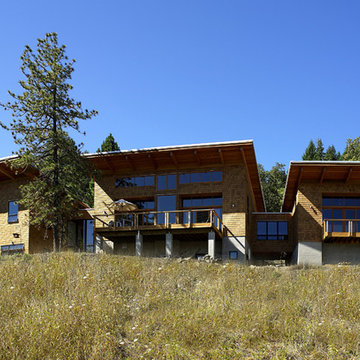
This design of the Fox Hollow Residence breaks down the scale and the conventional notion of an upscale home by separating the primary functions of the house into a series of linked pods that dance playfully along the sloped terrain. This simple gesture gives a distinct character and function to each of the three zones (utility, living, and bedroom), and the resulting smaller-scale structures reduce the environmental impact of the home on the site.
Simple shed roof forms open to the south, providing both a breathtaking view of the Willamette Valley and the optimal solar orientation for passive heating. The home is also passively cooled through use of ceiling fans, operable windows, and vents that draw cool air from the earth-bermed basement below.
The Fox Hollow Residence demonstrates that architecture can be both environmentally friendly and beautiful. The craftsmanship and richness of materials draws from a Pacific Northwest vernacular through use of natural cedar shingles, custom ironwork, and exposed salvaged timber beams. Every detail has been thoughtfully executed, from the modern steel connections to the traditional Amish wood joinery. By thinking outside of the typical residential box, this home has become a showcase of local craft, sustainability and efficient living.
This project was awarded second place in the 2007 People’s Choice Award for Residential Architecture by the A.I.A. Southwest Oregon Chapter. It was also featured in the Winter 2008-2009 issue of “Eugene Magazine”, Lane County’s Lifestyle Quarterly.
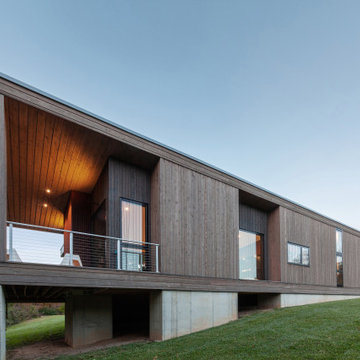
South Facade at Dusk - Architect: HAUS | Architecture For Modern Lifestyles - Builder: WERK | Building Modern - Photo: HAUS
Foto della facciata di una casa grigia moderna a un piano di medie dimensioni con rivestimento in legno, copertura in metallo o lamiera, tetto grigio e terreno in pendenza
Foto della facciata di una casa grigia moderna a un piano di medie dimensioni con rivestimento in legno, copertura in metallo o lamiera, tetto grigio e terreno in pendenza
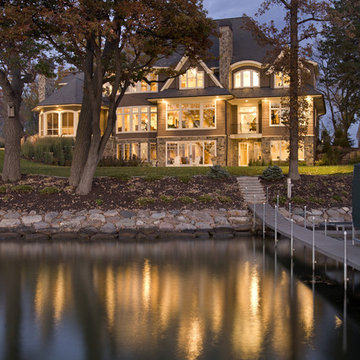
Ispirazione per la facciata di una casa classica con rivestimento in legno e terreno in pendenza
Facciate di case con rivestimento in legno e terreno in pendenza
4