Facciate di case con rivestimento in legno e rivestimento con lastre in cemento
Filtra anche per:
Budget
Ordina per:Popolari oggi
41 - 60 di 130.936 foto
1 di 3
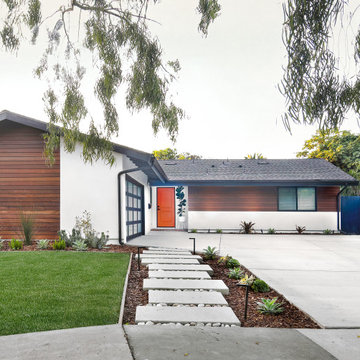
This facade renovation began with a desire to introduce new layers of material to an existing single family home in Huntington Beach. Horizontal wood louvers shade the southern exposure while creating a privacy screen for a new window. Horizontal Ipe siding was chosen in the end. The entrance is accentuated by an orange door to introduce playfulness to the design. The layering of materials continue into the landscape as staggered cast-in-place concrete steps lead down the front yard.
Photo: Jeri Koegel
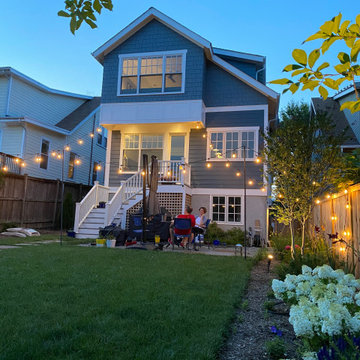
Rear facade with paneled bay window and lattice.
Esempio della villa blu american style a due piani con rivestimento con lastre in cemento, tetto a capanna, copertura a scandole, tetto grigio e pannelli sovrapposti
Esempio della villa blu american style a due piani con rivestimento con lastre in cemento, tetto a capanna, copertura a scandole, tetto grigio e pannelli sovrapposti
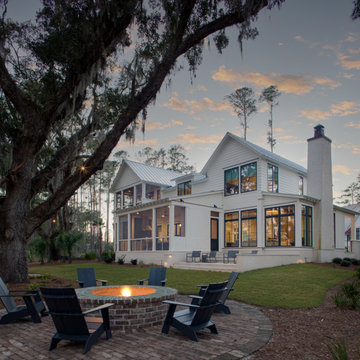
Ispirazione per la villa bianca classica a due piani con rivestimento con lastre in cemento, tetto a capanna, copertura in metallo o lamiera e pannelli sovrapposti
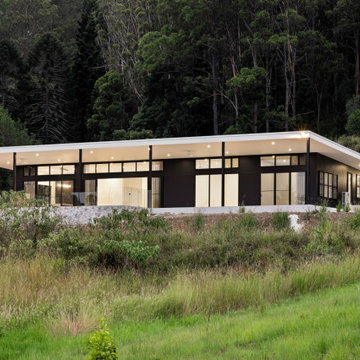
Esempio della villa nera con rivestimento con lastre in cemento, tetto piano, copertura in metallo o lamiera e tetto bianco
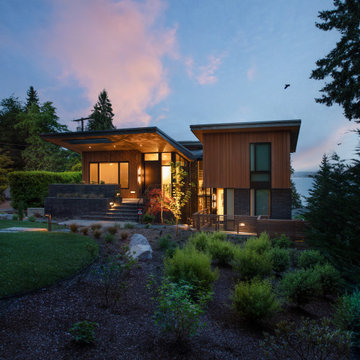
Wingspan adjoins a community park, opening to an eastern entry court, southern recreation/gardening court, and park greenspace to the west. The house is organized on five half-levels set effortlessly around a central atrium/stair lightwell, dividing the spaces inside horizontally + vertically. Playful roofs and forms reflect one of the owner’s mid-century modern boyhood homes. Work, play, guest + community, and sleeping spaces for a family of five focus on gathering and orienting toward views, landscaped courts, and a glass and steel circulation core.
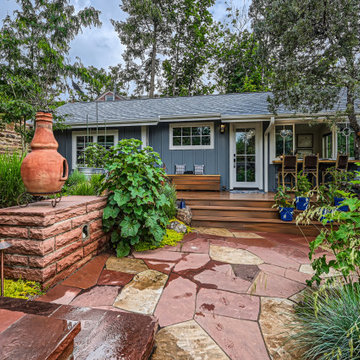
Esempio della micro casa piccola grigia rustica a un piano con rivestimento con lastre in cemento, tetto a capanna, copertura a scandole, tetto grigio e pannelli e listelle di legno

Lean On Me House looks over the Barton Creek Habitat Preserve
Foto della villa moderna a due piani con rivestimento in legno, tetto piano e copertura mista
Foto della villa moderna a due piani con rivestimento in legno, tetto piano e copertura mista
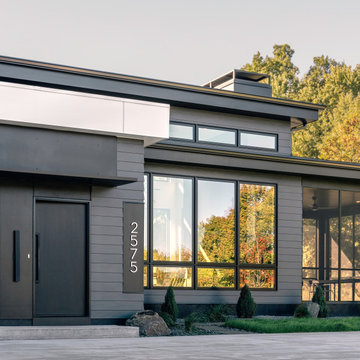
Front Entry
Immagine della villa grande nera moderna a due piani con rivestimento con lastre in cemento, tetto piano e pannelli sovrapposti
Immagine della villa grande nera moderna a due piani con rivestimento con lastre in cemento, tetto piano e pannelli sovrapposti
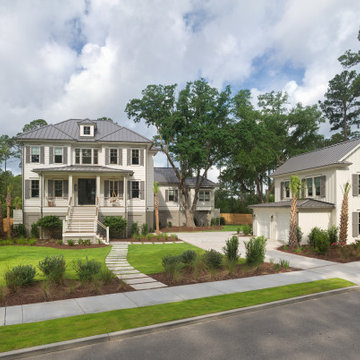
Ispirazione per la villa bianca classica a due piani con rivestimento con lastre in cemento, tetto a padiglione, copertura in metallo o lamiera, tetto grigio e pannelli sovrapposti
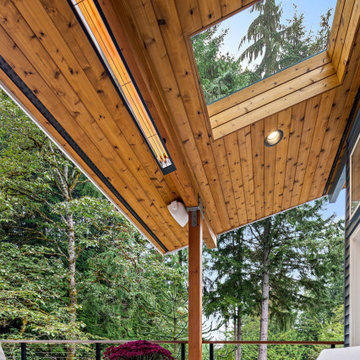
The exterior of the home at night
Idee per la villa grande blu moderna a due piani con rivestimento in legno, tetto a capanna, copertura a scandole, tetto nero e pannelli sovrapposti
Idee per la villa grande blu moderna a due piani con rivestimento in legno, tetto a capanna, copertura a scandole, tetto nero e pannelli sovrapposti
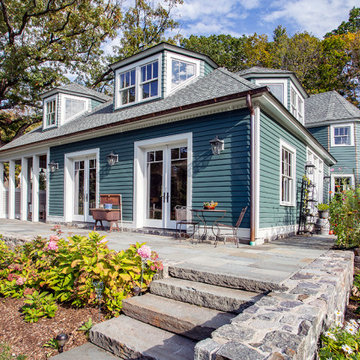
Terrace featuring dormer windows, french doors to patio, & portico off kitchen
Ispirazione per la villa verde classica a due piani con rivestimento in legno, tetto a padiglione, copertura a scandole, tetto grigio e pannelli sovrapposti
Ispirazione per la villa verde classica a due piani con rivestimento in legno, tetto a padiglione, copertura a scandole, tetto grigio e pannelli sovrapposti
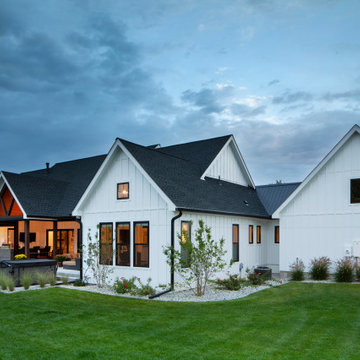
Foto della villa grande bianca country a un piano con rivestimento con lastre in cemento, tetto a capanna, copertura mista, tetto nero e pannelli e listelle di legno
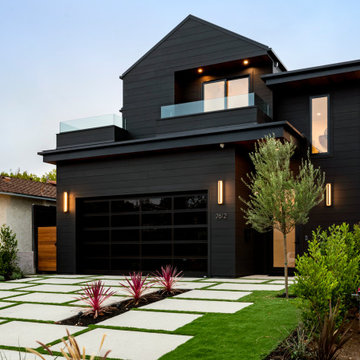
Ispirazione per la facciata di una casa grande nera contemporanea a due piani con rivestimento in legno, copertura mista, tetto nero e pannelli sovrapposti

The Guemes Island cabin is designed with a SIPS roof and foundation built with ICF. The exterior walls are highly insulated to bring the home to a new passive house level of construction. The highly efficient exterior envelope of the home helps to reduce the amount of energy needed to heat and cool the home, thus creating a very comfortable environment in the home.
Design by: H2D Architecture + Design
www.h2darchitects.com
Photos: Chad Coleman Photography

Front entry of a Cambridgeport cottage with red door and mahogany decking.
Immagine della villa piccola grigia classica a due piani con rivestimento con lastre in cemento, copertura a scandole, tetto grigio e pannelli sovrapposti
Immagine della villa piccola grigia classica a due piani con rivestimento con lastre in cemento, copertura a scandole, tetto grigio e pannelli sovrapposti

Brand new 2-Story 3,100 square foot Custom Home completed in 2022. Designed by Arch Studio, Inc. and built by Brooke Shaw Builders.
Idee per la villa grande bianca country a due piani con rivestimento in legno, tetto a capanna, copertura mista, tetto grigio e pannelli e listelle di legno
Idee per la villa grande bianca country a due piani con rivestimento in legno, tetto a capanna, copertura mista, tetto grigio e pannelli e listelle di legno
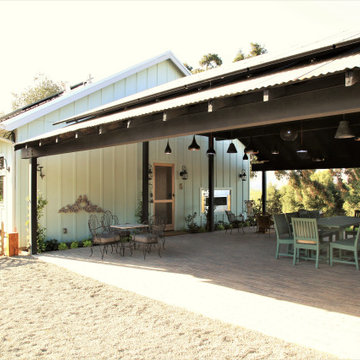
Santa Rosa Rd Cottage, Farm Stand & Breezeway // Location: Buellton, CA // Type: Remodel & New Construction. Cottage is new construction. Farm stand and breezeway are renovated. // Architect: HxH Architects

Buildings have 4 sides. So often, the sides and back are forgotten and yet this is often where we gather and entertain the most. A seamless addition added an expanded kitchen, mudroom, family room primary suite, renovated hall bath, home office and Attic loft Suite
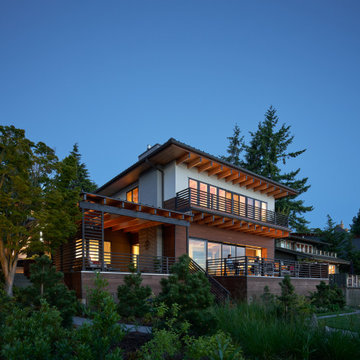
Modern design and time-honored techniques meld seamlessly in the Makai House, a 3000-square-foot custom home designed to strategically fit on an existing footprint, located a stone’s throw from the Fauntleroy ferry dock in West Seattle. A courtyard in the rear of the house, a covered patio, and the front beach are all physically and visually connected, creating dynamic indoor-outdoor living, constantly changing with the seasons and the times of the day.
Project Team | Lindal Home
Architectural Designer | OTO Design
Landscape Design | Board & Vellum
General Contractor | Schaefer Construction
Photography | Kevin Scott
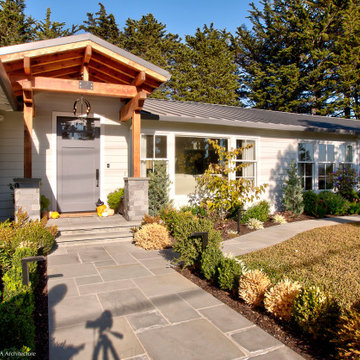
Front entry porch with stone steps and exposed structure.
Immagine della villa piccola bianca classica a un piano con rivestimento in legno, tetto a capanna, copertura in metallo o lamiera, tetto grigio e pannelli sovrapposti
Immagine della villa piccola bianca classica a un piano con rivestimento in legno, tetto a capanna, copertura in metallo o lamiera, tetto grigio e pannelli sovrapposti
Facciate di case con rivestimento in legno e rivestimento con lastre in cemento
3