Facciate di case con rivestimento in legno e rivestimento con lastre in cemento
Filtra anche per:
Budget
Ordina per:Popolari oggi
141 - 160 di 130.936 foto
1 di 3

The south facing view of the Privacy House has a 13' high window wall. Primary colors inspired by flags were used to organize the exterior spaces. To the right of the deck is a floating cypress screen which affords privacy for the owners when viewed from the street. Photo by Keith Isaacs.
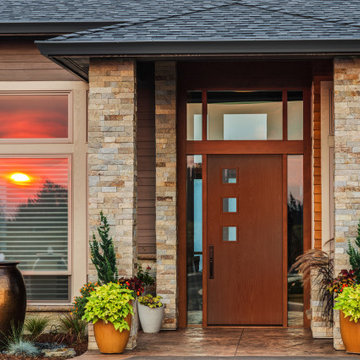
If you're looking to enhance your modern home, look no further than a modern front door, just like this Belleville Oak Textured 3 Square Lite Door with Pearl Glass. It enhances your outside space and draws attention and natural light into your space.
(©bmak/AdobeStock)

The Holloway blends the recent revival of mid-century aesthetics with the timelessness of a country farmhouse. Each façade features playfully arranged windows tucked under steeply pitched gables. Natural wood lapped siding emphasizes this homes more modern elements, while classic white board & batten covers the core of this house. A rustic stone water table wraps around the base and contours down into the rear view-out terrace.
Inside, a wide hallway connects the foyer to the den and living spaces through smooth case-less openings. Featuring a grey stone fireplace, tall windows, and vaulted wood ceiling, the living room bridges between the kitchen and den. The kitchen picks up some mid-century through the use of flat-faced upper and lower cabinets with chrome pulls. Richly toned wood chairs and table cap off the dining room, which is surrounded by windows on three sides. The grand staircase, to the left, is viewable from the outside through a set of giant casement windows on the upper landing. A spacious master suite is situated off of this upper landing. Featuring separate closets, a tiled bath with tub and shower, this suite has a perfect view out to the rear yard through the bedroom's rear windows. All the way upstairs, and to the right of the staircase, is four separate bedrooms. Downstairs, under the master suite, is a gymnasium. This gymnasium is connected to the outdoors through an overhead door and is perfect for athletic activities or storing a boat during cold months. The lower level also features a living room with a view out windows and a private guest suite.
Architect: Visbeen Architects
Photographer: Ashley Avila Photography
Builder: AVB Inc.

With a grand total of 1,247 square feet of living space, the Lincoln Deck House was designed to efficiently utilize every bit of its floor plan. This home features two bedrooms, two bathrooms, a two-car detached garage and boasts an impressive great room, whose soaring ceilings and walls of glass welcome the outside in to make the space feel one with nature.
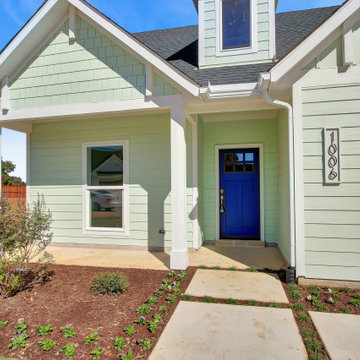
Adorable mint green modern farmhouse style home in Grapevine, TX.
Esempio della villa verde country a un piano con rivestimento con lastre in cemento e copertura a scandole
Esempio della villa verde country a un piano con rivestimento con lastre in cemento e copertura a scandole
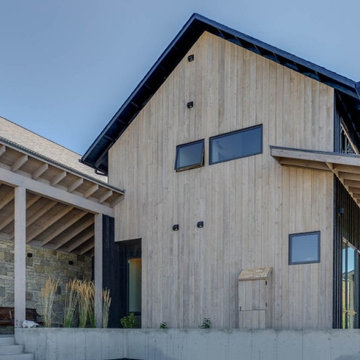
AquaFir™ siding, trim, and interior accents in driftwood and black with wire brush texture in douglas fir.
Product Use: 1x8 shiplap in the driftwood siding and interior accents and 1x6 square edge black material for board and batten as well as trim. 5/8” Breckenridge panels in black for the soffit.

This Craftsman lake view home is a perfectly peaceful retreat. It features a two story deck, board and batten accents inside and out, and rustic stone details.
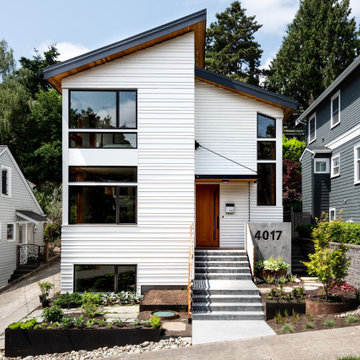
Photo by Andrew Giammarco.
Idee per la facciata di una casa grande bianca contemporanea a tre piani con rivestimento in legno e copertura in metallo o lamiera
Idee per la facciata di una casa grande bianca contemporanea a tre piani con rivestimento in legno e copertura in metallo o lamiera
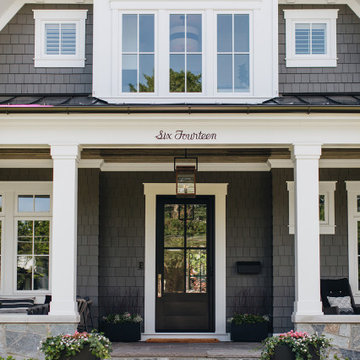
Ispirazione per la villa grande grigia classica a due piani con rivestimento in legno e copertura mista

With a main floor master, and flowing but intimate spaces, it will function for both daily living and extended family events. Special attention was given to the siting, making sure the breath-taking views of Lake Independence are present from every room.
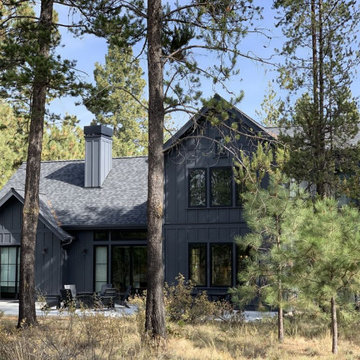
Foto della villa grande nera country a due piani con rivestimento in legno, tetto a capanna e copertura mista
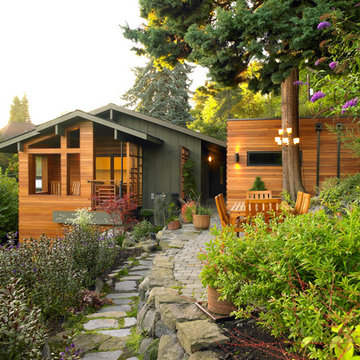
View from backyard.
Idee per la villa multicolore moderna con rivestimento in legno e tetto a capanna
Idee per la villa multicolore moderna con rivestimento in legno e tetto a capanna
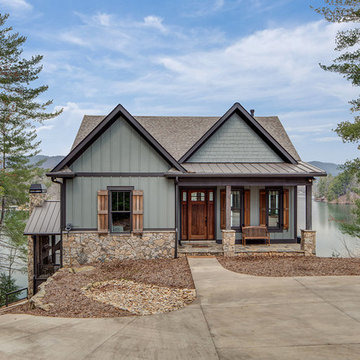
Classic meets modern in this custom lake home. High vaulted ceilings and floor-to-ceiling windows give the main living space a bright and open atmosphere. Rustic finishes and wood contrasts well with the more modern, neutral color palette.
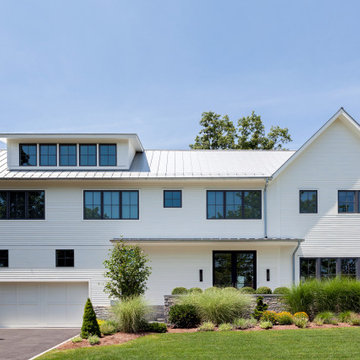
Ispirazione per la villa bianca scandinava a due piani di medie dimensioni con tetto a capanna, copertura in metallo o lamiera e rivestimento in legno
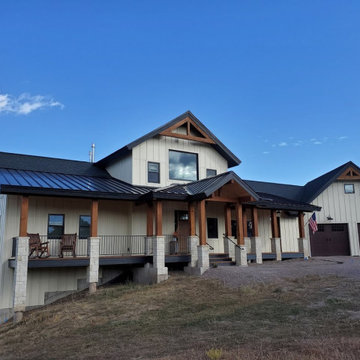
Esempio della villa grande bianca country a due piani con rivestimento in legno, tetto a padiglione e copertura mista
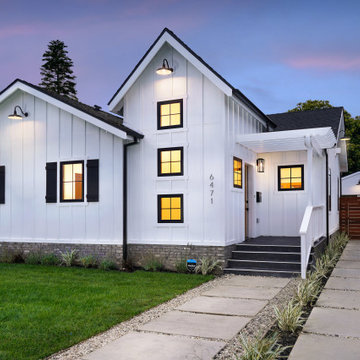
Foto della villa bianca country a un piano di medie dimensioni con rivestimento con lastre in cemento, tetto a capanna e copertura a scandole
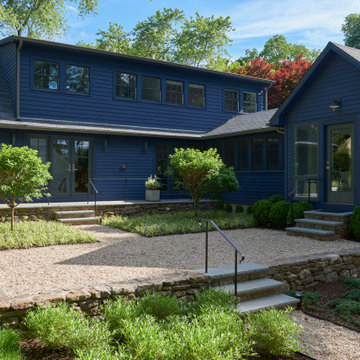
Ispirazione per la villa blu classica a un piano di medie dimensioni con rivestimento in legno
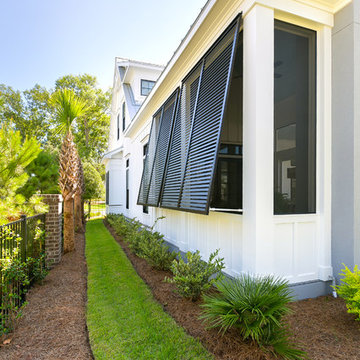
Immagine della villa piccola bianca stile marinaro a due piani con rivestimento con lastre in cemento, tetto a capanna e copertura in metallo o lamiera
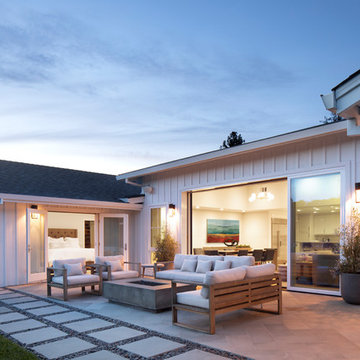
Exterior view of master bedroom addition with french doors to the exterior patio and multislide doors from living/dining rooms.
Ispirazione per la villa bianca country a un piano di medie dimensioni con rivestimento in legno, tetto a capanna e copertura in tegole
Ispirazione per la villa bianca country a un piano di medie dimensioni con rivestimento in legno, tetto a capanna e copertura in tegole

Ispirazione per la villa grande bianca country a due piani con rivestimento con lastre in cemento, copertura a scandole e tetto a capanna
Facciate di case con rivestimento in legno e rivestimento con lastre in cemento
8