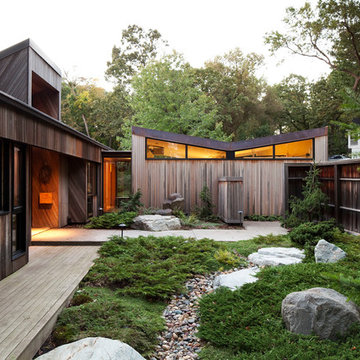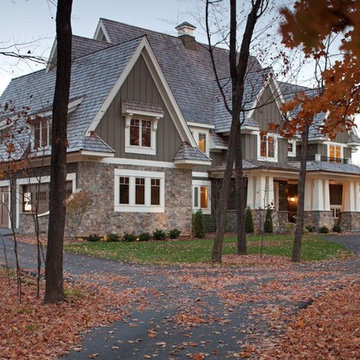Facciate di case con rivestimento in legno e rivestimento con lastre in cemento
Filtra anche per:
Budget
Ordina per:Popolari oggi
21 - 40 di 130.936 foto
1 di 3
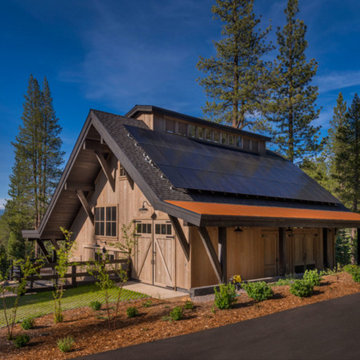
Custom reclaimed wood barn with solar panels.
Photography: VanceFox.com
Immagine della facciata di una casa rustica con rivestimento in legno
Immagine della facciata di una casa rustica con rivestimento in legno
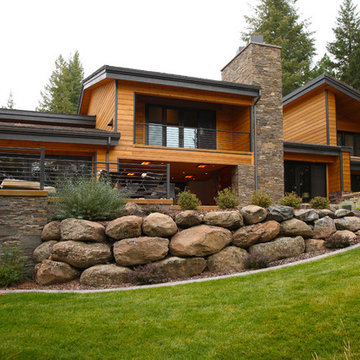
Esempio della facciata di una casa ampia marrone contemporanea a due piani con rivestimento in legno e falda a timpano
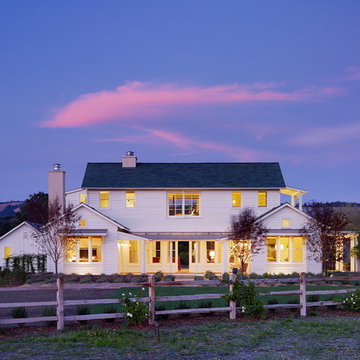
Joe Fletcher Photography
Jennifer Robin Interiors
Immagine della facciata di una casa bianca country a due piani con rivestimento in legno
Immagine della facciata di una casa bianca country a due piani con rivestimento in legno
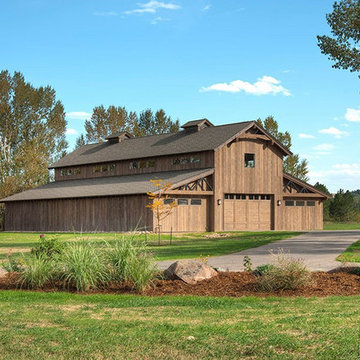
Ispirazione per la facciata di una casa grande marrone country a due piani con rivestimento in legno e tetto a capanna
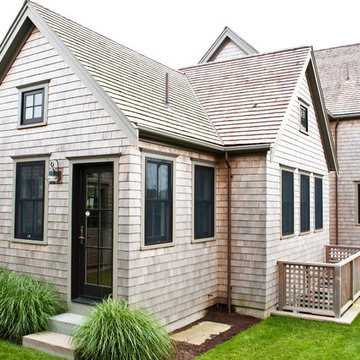
Idee per la facciata di una casa grigia classica a due piani di medie dimensioni con rivestimento in legno e tetto a capanna

Esempio della villa marrone country a due piani di medie dimensioni con rivestimento in legno, tetto a padiglione e copertura in metallo o lamiera
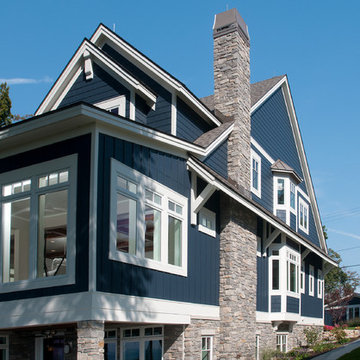
Forget just one room with a view—Lochley has almost an entire house dedicated to capturing nature’s best views and vistas. Make the most of a waterside or lakefront lot in this economical yet elegant floor plan, which was tailored to fit a narrow lot and has more than 1,600 square feet of main floor living space as well as almost as much on its upper and lower levels. A dovecote over the garage, multiple peaks and interesting roof lines greet guests at the street side, where a pergola over the front door provides a warm welcome and fitting intro to the interesting design. Other exterior features include trusses and transoms over multiple windows, siding, shutters and stone accents throughout the home’s three stories. The water side includes a lower-level walkout, a lower patio, an upper enclosed porch and walls of windows, all designed to take full advantage of the sun-filled site. The floor plan is all about relaxation – the kitchen includes an oversized island designed for gathering family and friends, a u-shaped butler’s pantry with a convenient second sink, while the nearby great room has built-ins and a central natural fireplace. Distinctive details include decorative wood beams in the living and kitchen areas, a dining area with sloped ceiling and decorative trusses and built-in window seat, and another window seat with built-in storage in the den, perfect for relaxing or using as a home office. A first-floor laundry and space for future elevator make it as convenient as attractive. Upstairs, an additional 1,200 square feet of living space include a master bedroom suite with a sloped 13-foot ceiling with decorative trusses and a corner natural fireplace, a master bath with two sinks and a large walk-in closet with built-in bench near the window. Also included is are two additional bedrooms and access to a third-floor loft, which could functions as a third bedroom if needed. Two more bedrooms with walk-in closets and a bath are found in the 1,300-square foot lower level, which also includes a secondary kitchen with bar, a fitness room overlooking the lake, a recreation/family room with built-in TV and a wine bar perfect for toasting the beautiful view beyond.
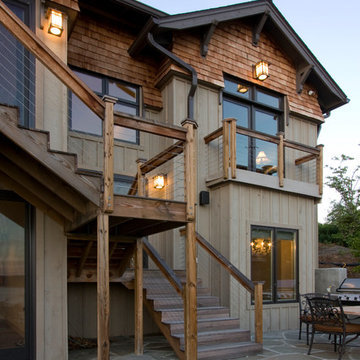
Nice intermix of textures displayed here!
Photos by Jay Weiland
Foto della facciata di una casa rustica a due piani di medie dimensioni con rivestimento in legno e scale
Foto della facciata di una casa rustica a due piani di medie dimensioni con rivestimento in legno e scale
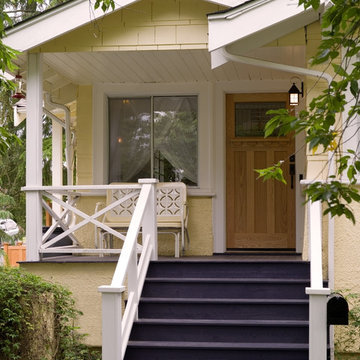
“© 2010, Dale Lang”
Immagine della villa gialla american style a un piano di medie dimensioni con rivestimento in legno e tetto a capanna
Immagine della villa gialla american style a un piano di medie dimensioni con rivestimento in legno e tetto a capanna

DRM Design Group provided Landscape Architecture services for a Local Austin, Texas residence. We worked closely with Redbud Custom Homes and Tim Brown Architecture to create a custom low maintenance- low water use contemporary landscape design. This Eco friendly design has a simple and crisp look with great contrasting colors that really accentuate the existing trees.
www.redbudaustin.com
www.timbrownarch.com

This modern lake house is located in the foothills of the Blue Ridge Mountains. The residence overlooks a mountain lake with expansive mountain views beyond. The design ties the home to its surroundings and enhances the ability to experience both home and nature together. The entry level serves as the primary living space and is situated into three groupings; the Great Room, the Guest Suite and the Master Suite. A glass connector links the Master Suite, providing privacy and the opportunity for terrace and garden areas.
Won a 2013 AIANC Design Award. Featured in the Austrian magazine, More Than Design. Featured in Carolina Home and Garden, Summer 2015.
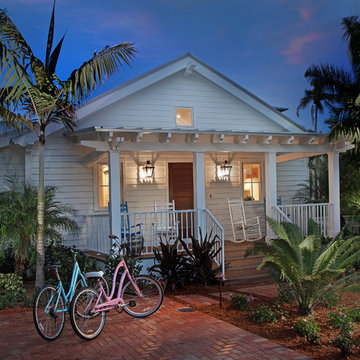
Idee per la facciata di una casa bianca tropicale a un piano con rivestimento in legno e tetto a capanna
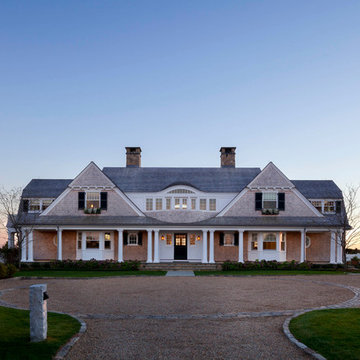
Greg Premru Photography
Idee per la villa grande beige stile marinaro a due piani con rivestimento in legno, tetto a capanna e copertura a scandole
Idee per la villa grande beige stile marinaro a due piani con rivestimento in legno, tetto a capanna e copertura a scandole
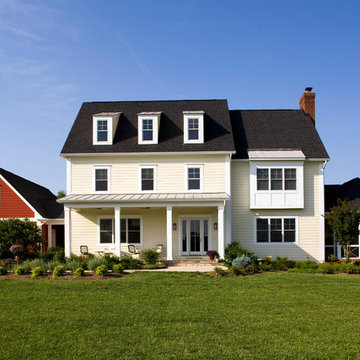
New house built with Funky Farmhouse style architecture
Ispirazione per la facciata di una casa gialla classica con rivestimento in legno
Ispirazione per la facciata di una casa gialla classica con rivestimento in legno
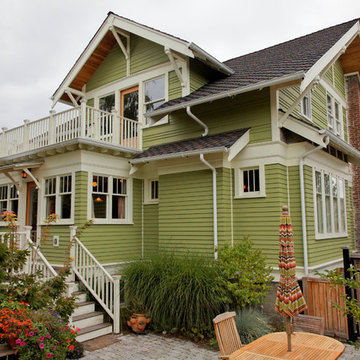
Backyard view shows our seven foot deep addition for expanded kitchen with roof deck above. To access deck we replaced center window with a door similiar to front terrace. Paints are BM "Mountain Lane" for siding and "Barely Yellow" for trim. David Whelan photo
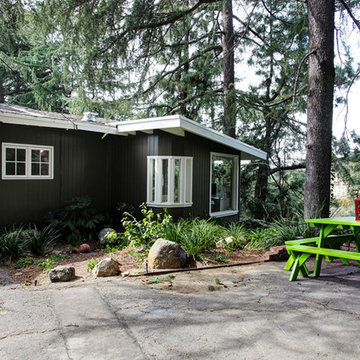
Photos by Stephanie Wiley Photography
Foto della facciata di una casa classica con rivestimento in legno
Foto della facciata di una casa classica con rivestimento in legno
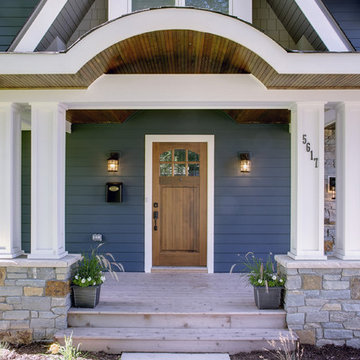
This project features an award winning front facade make over. The existing mansard roof was framed over to create a new look that provides some solid curb appeal! The interior of the home did not need to be modified to accommodate this renovation, since all of the construction occurred on the outside of the home.
John Ray Photography

Rob Karosis Photography
www.robkarosis.com
Idee per la facciata di una casa vittoriana a tre piani con rivestimento in legno e tetto a capanna
Idee per la facciata di una casa vittoriana a tre piani con rivestimento in legno e tetto a capanna
Facciate di case con rivestimento in legno e rivestimento con lastre in cemento
2
