Facciate di case con rivestimento in cemento
Filtra anche per:
Budget
Ordina per:Popolari oggi
161 - 180 di 1.434 foto
1 di 3
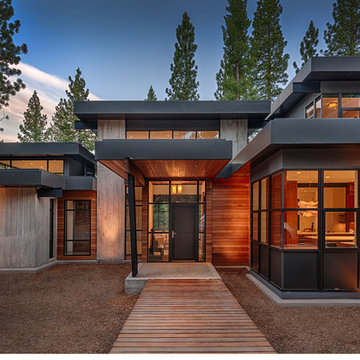
This 4 bedroom (2 en suite), 4.5 bath home features vertical board–formed concrete expressed both outside and inside, complemented by exposed structural steel, Western Red Cedar siding, gray stucco, and hot rolled steel soffits. An outdoor patio features a covered dining area and fire pit. Hydronically heated with a supplemental forced air system; a see-through fireplace between dining and great room; Henrybuilt cabinetry throughout; and, a beautiful staircase by MILK Design (Chicago). The owner contributed to many interior design details, including tile selection and layout.
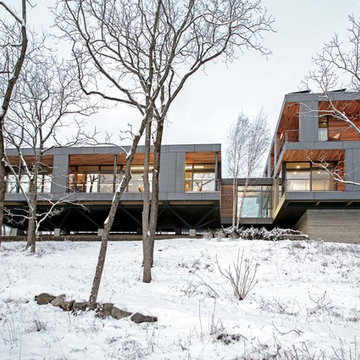
Project for: BWA
Esempio della villa grande grigia moderna a due piani con rivestimento in cemento, tetto piano e copertura verde
Esempio della villa grande grigia moderna a due piani con rivestimento in cemento, tetto piano e copertura verde

This dramatic facade evokes a sense of Hollywood glamour.
Idee per la villa grande beige moderna a due piani con rivestimento in cemento
Idee per la villa grande beige moderna a due piani con rivestimento in cemento
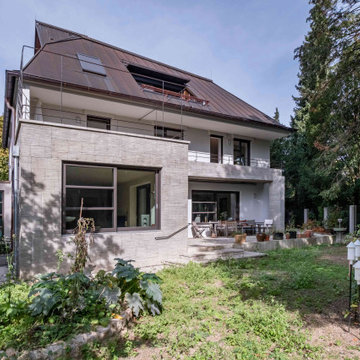
Foto della facciata di una casa grande contemporanea a tre piani con rivestimento in cemento
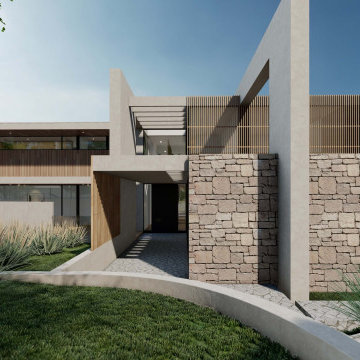
Frankston South Modern Beach House
The proposal is for the development of a double storey dwelling, with basement to replace an existing double storey dwelling. The contemporary, coastal dwelling has been designed to respond to the site, including the undulating topography.
The ground floor is primarily the sleeping quarters, with four bedrooms (three with ensuite).
Other features of the ground floor include a north-facing family room, multi-purpose room, theatre room, laundry and a central powder room.
Every room (except the theatre) has access to an adjoining deck area. The primary north-facing deck is accessible from the family room, containing a lap pool and BBQ area.
Consistent with most modern dwellings that have access to a view, the upper floor is the primary living space; and includes an open plan dining, living and kitchen area, with access to north facing balconies.
The master bedroom and associated ensuite and WIR occupy the southern portion of the upper floor, while the other habitable rooms on the first floor are two studies adjacent to the entry.
A balcony wraps-around the north and west side of the dwelling.
The basement is essentially the garage, with a 4 car garage. There is also storage space, a laundry and powder room. All levels are connected via internal stairs, as well as a lift.
The architecturally designed dwelling provides a well-considered response to the opportunities and constraints of the site. The contemporary, coastal style of the dwelling will result in a positive contribution to the housing stock along the coast in Frankston South, while the size, scale and siting is responsive to the prevailing neighbourhood character.
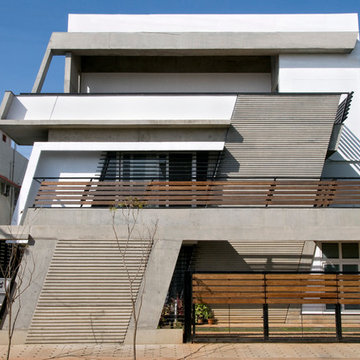
Foto della facciata di una casa ampia bianca contemporanea a tre piani con rivestimento in cemento
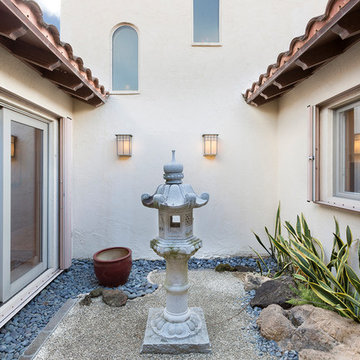
Courtyard
Idee per la villa beige tropicale a due piani di medie dimensioni con rivestimento in cemento, tetto a padiglione e copertura a scandole
Idee per la villa beige tropicale a due piani di medie dimensioni con rivestimento in cemento, tetto a padiglione e copertura a scandole
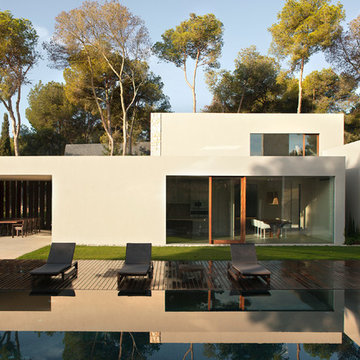
Mariela Apollonio
Ispirazione per la facciata di una casa grande beige moderna a due piani con tetto piano e rivestimento in cemento
Ispirazione per la facciata di una casa grande beige moderna a due piani con tetto piano e rivestimento in cemento
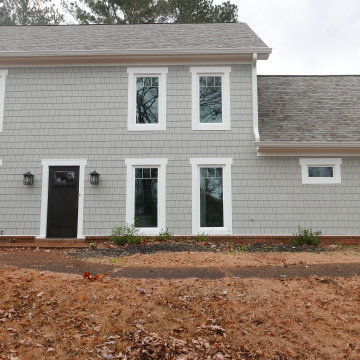
Installed straight edge cedar shake fiber cement on front of home with wood-grain lap siding on the sides and rear of home. Installed smooth fiber cement trim to corners of home, around windows & doors, and soffit & fascia. Installed new Atrium casement windows Applied Infinity urethane sealant. Painted with Sherwin-Williams Emerald exterior paint!
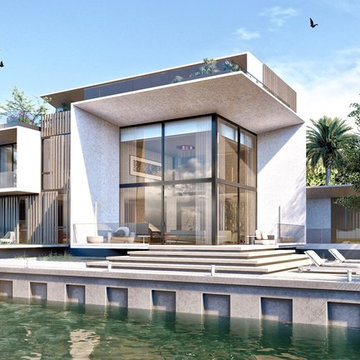
A minimalist and functional approach defined by a balanced relationship between voids, solids, lights and shadows. A dream home, definitely.
Immagine della villa grande grigia contemporanea a tre piani con rivestimento in cemento, tetto piano e copertura mista
Immagine della villa grande grigia contemporanea a tre piani con rivestimento in cemento, tetto piano e copertura mista
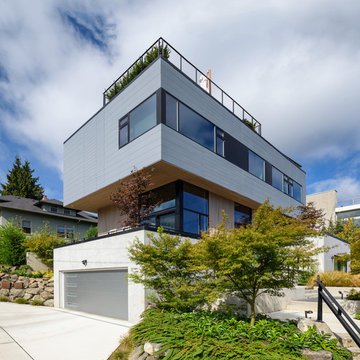
Located on a hillside in Seattle's Madison Valley, the offset levels cantilever as a series of stacked boxes, Concrete and cement stucco at the base, cedar-sided in the middle, and clad with fiber-cement at the top layer, the house captures mountain views in the distance and city views in the foreground. There are decks and terraces for enjoyment of outdoor living at every level.
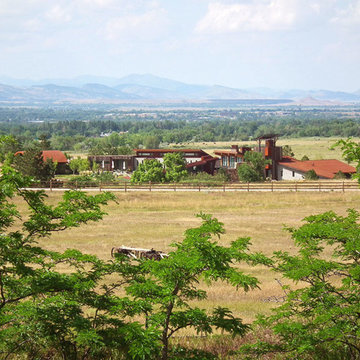
Michael Shopenn Photography
Idee per la villa ampia marrone contemporanea a due piani con rivestimento in cemento
Idee per la villa ampia marrone contemporanea a due piani con rivestimento in cemento
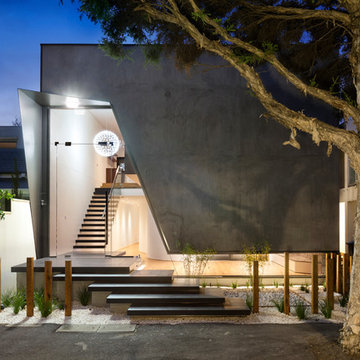
External shot from the front of the property.
Esempio della villa grande grigia contemporanea a due piani con rivestimento in cemento, tetto piano e copertura in metallo o lamiera
Esempio della villa grande grigia contemporanea a due piani con rivestimento in cemento, tetto piano e copertura in metallo o lamiera
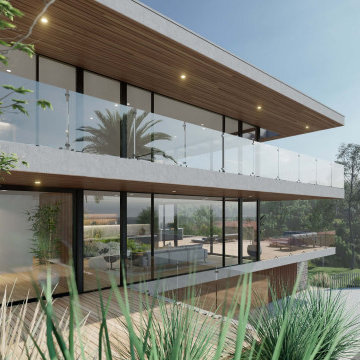
Frankston South Modern Beach House
The proposal is for the development of a double storey dwelling, with basement to replace an existing double storey dwelling. The contemporary, coastal dwelling has been designed to respond to the site, including the undulating topography.
The ground floor is primarily the sleeping quarters, with four bedrooms (three with ensuite).
Other features of the ground floor include a north-facing family room, multi-purpose room, theatre room, laundry and a central powder room.
Every room (except the theatre) has access to an adjoining deck area. The primary north-facing deck is accessible from the family room, containing a lap pool and BBQ area.
Consistent with most modern dwellings that have access to a view, the upper floor is the primary living space; and includes an open plan dining, living and kitchen area, with access to north facing balconies.
The master bedroom and associated ensuite and WIR occupy the southern portion of the upper floor, while the other habitable rooms on the first floor are two studies adjacent to the entry.
A balcony wraps-around the north and west side of the dwelling.
The basement is essentially the garage, with a 4 car garage. There is also storage space, a laundry and powder room. All levels are connected via internal stairs, as well as a lift.
The architecturally designed dwelling provides a well-considered response to the opportunities and constraints of the site. The contemporary, coastal style of the dwelling will result in a positive contribution to the housing stock along the coast in Frankston South, while the size, scale and siting is responsive to the prevailing neighbourhood character.
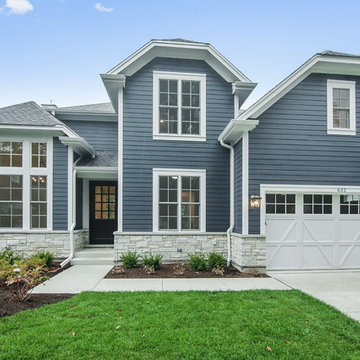
VHT Studios
Esempio della villa grande blu american style a due piani con rivestimento in cemento, tetto a padiglione e copertura a scandole
Esempio della villa grande blu american style a due piani con rivestimento in cemento, tetto a padiglione e copertura a scandole
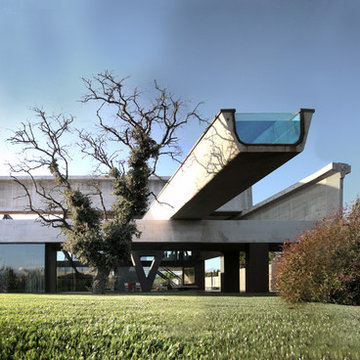
Esempio della facciata di una casa ampia grigia contemporanea a due piani con rivestimento in cemento e tetto piano
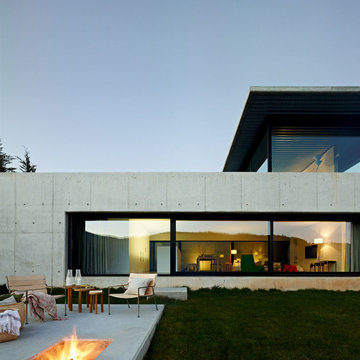
Immagine della facciata di una casa grande grigia contemporanea a piani sfalsati con rivestimento in cemento e tetto piano
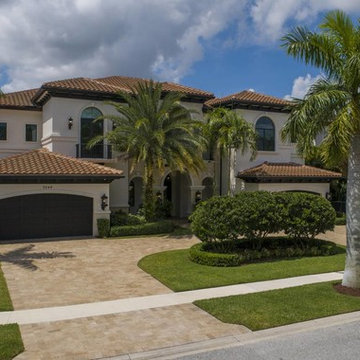
Front Exterior
Immagine della villa bianca classica a due piani di medie dimensioni con rivestimento in cemento, tetto a padiglione e copertura a scandole
Immagine della villa bianca classica a due piani di medie dimensioni con rivestimento in cemento, tetto a padiglione e copertura a scandole
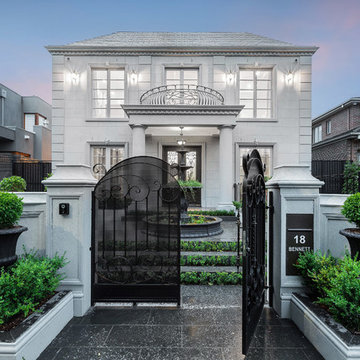
Sam Martin - Four Walls Media
Idee per la villa ampia grigia classica a tre piani con rivestimento in cemento, tetto a capanna e copertura in tegole
Idee per la villa ampia grigia classica a tre piani con rivestimento in cemento, tetto a capanna e copertura in tegole
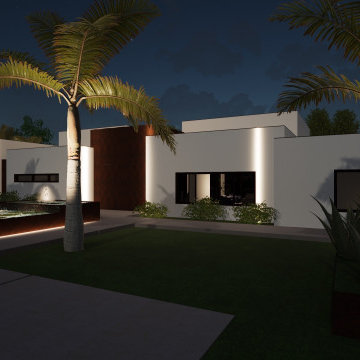
Esempio della villa grande bianca contemporanea a un piano con rivestimento in cemento, tetto piano e copertura verde
Facciate di case con rivestimento in cemento
9